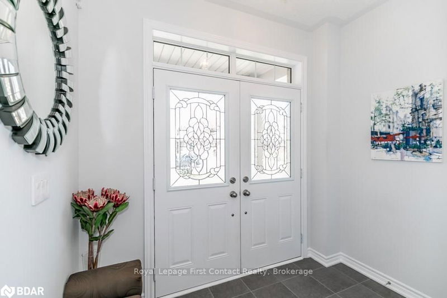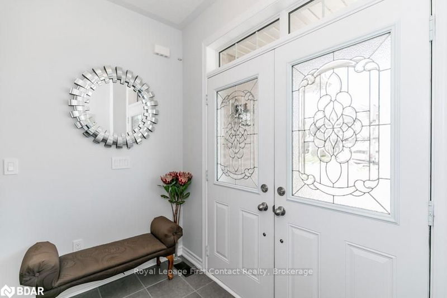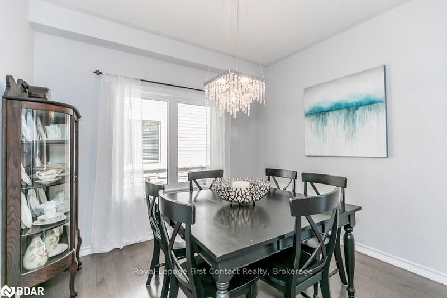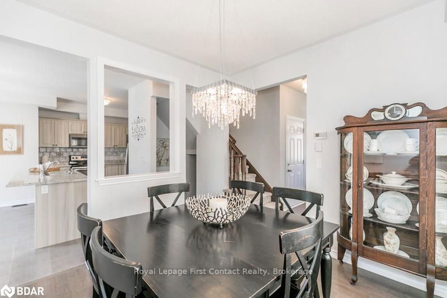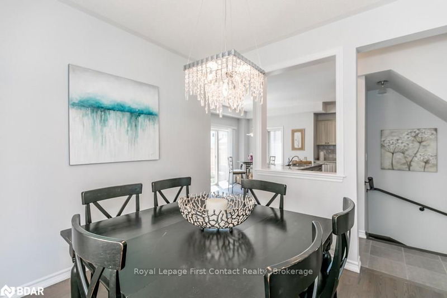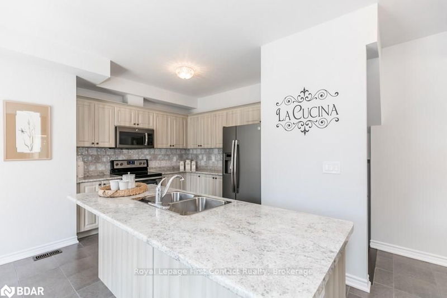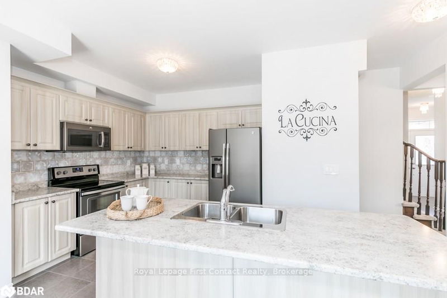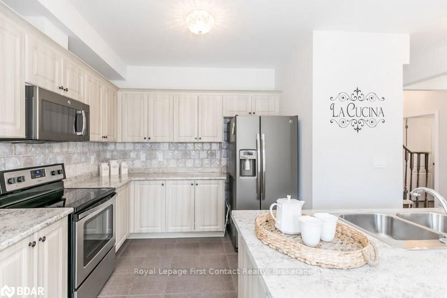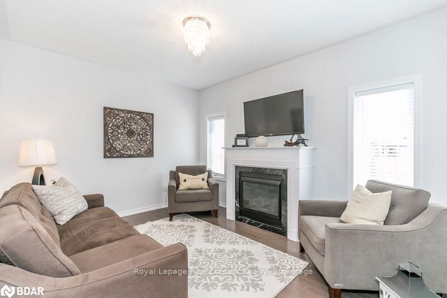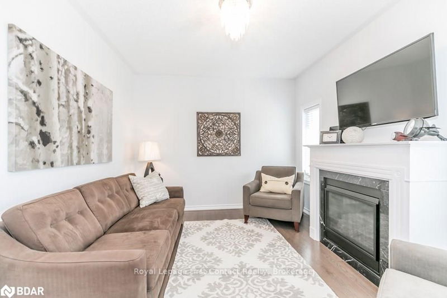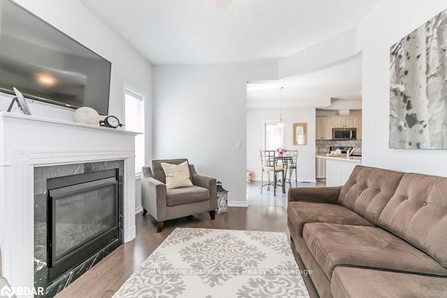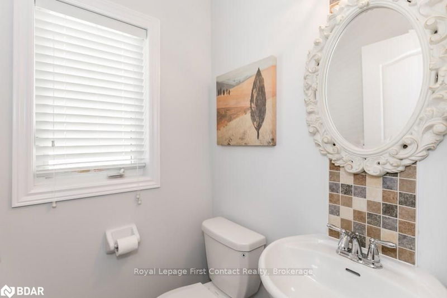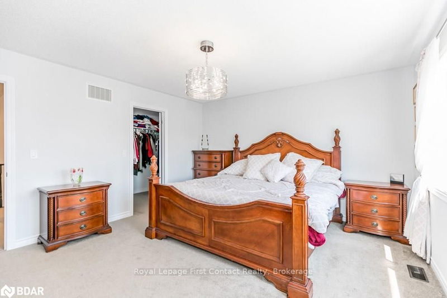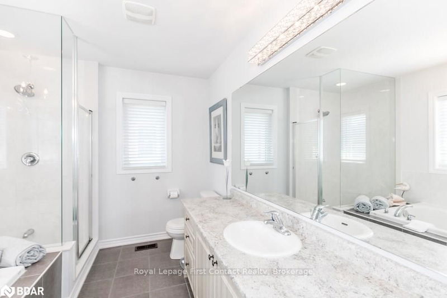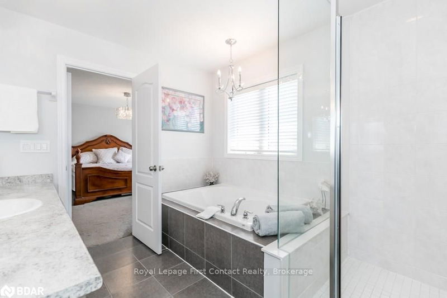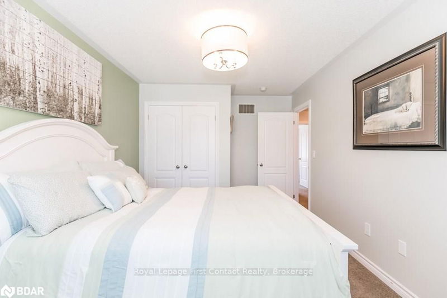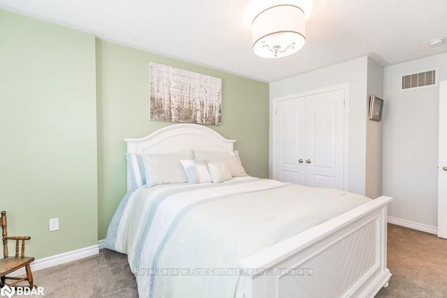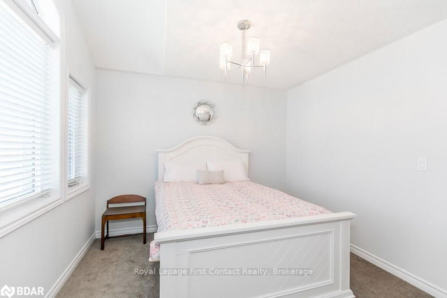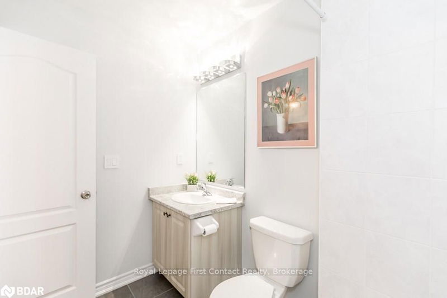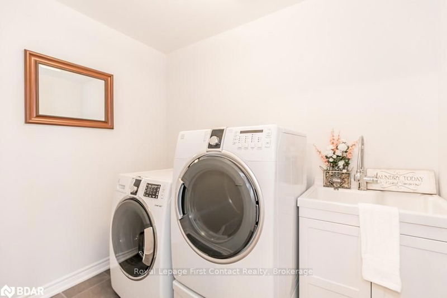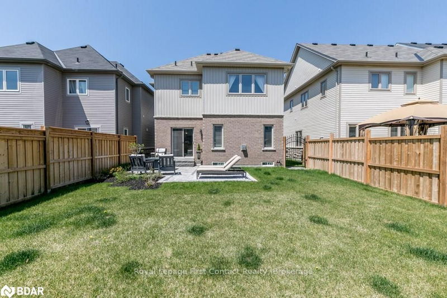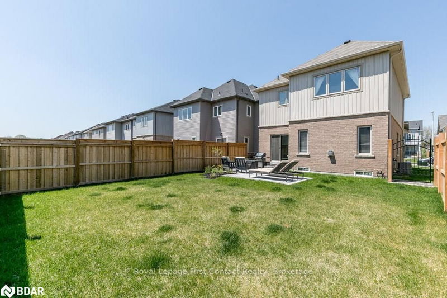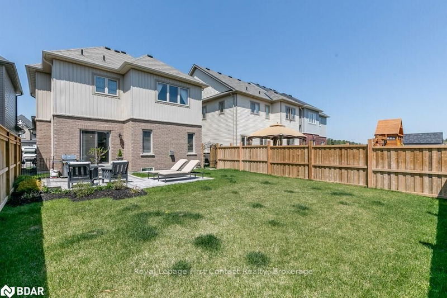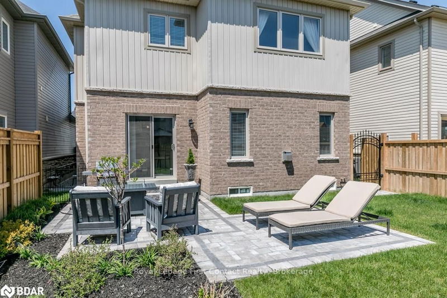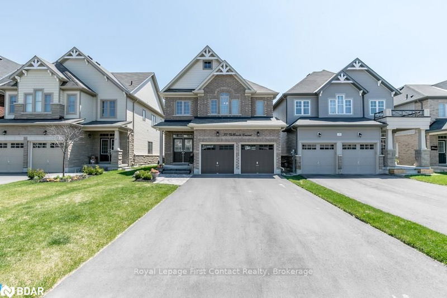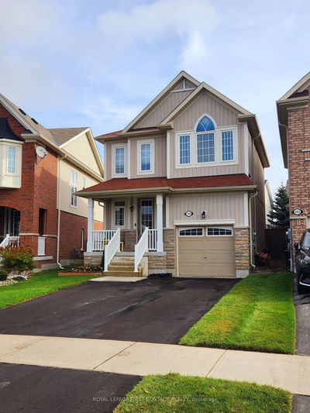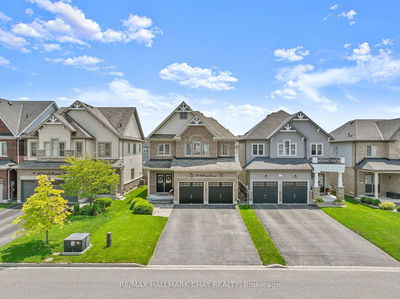Lovely family home located on quiet street near the park with fantastic street appeal The Harvestgate model built by Gold Park Homes features 3 bedrooms and 3 bathrooms with two car garage. This nearly new home is impeccably maintained with all the extras done - upgraded light fixtures, central vacuum, garage door openers, gas BQ line, fully fenced with custom iron gate and landscaped with lawn sprinklers, custom stone patio, front path and steps. Open concept main floor with 9 ft ceilings, rich hardwood floors and cozy gas fireplace. Huge eat-in kitchen with walk-out to patio, large island, ample cabinetry and stainless appliances. Upper level boasts spacious master with gorgeous spa ensuite, laundry room complete with laundry tub, plus 2 additional generous sized bedrooms. The unspoiled basement awaits your finishing touches - create additional living space or great storage potential. This home is truly move-in ready!
详情
- 上市时间: Wednesday, May 16, 2018
- 城市: Essa
- 社区: Angus
- 交叉路口: 5th Line, R Onto Gold Park Gat
- 详细地址: 37 Decarolis Crescent, Essa, L0M 1B4, Ontario, Canada
- 客厅: Fireplace, Hardwood Floor
- 厨房: Double Sink, Eat-In Kitchen, Tile Floor
- 挂盘公司: Royal Lepage First Contact Realty, Brokerage - Disclaimer: The information contained in this listing has not been verified by Royal Lepage First Contact Realty, Brokerage and should be verified by the buyer.




