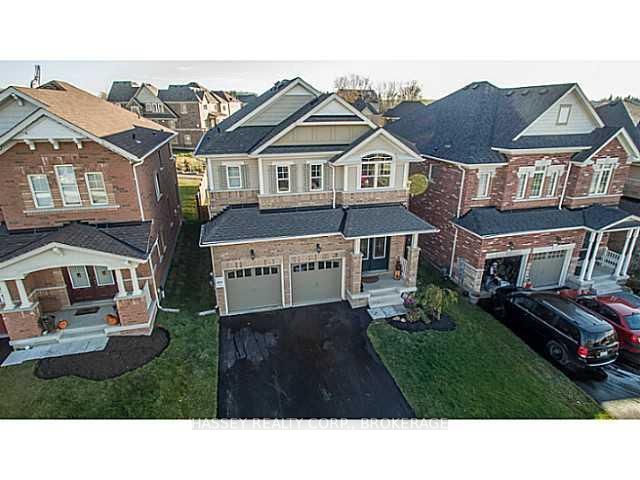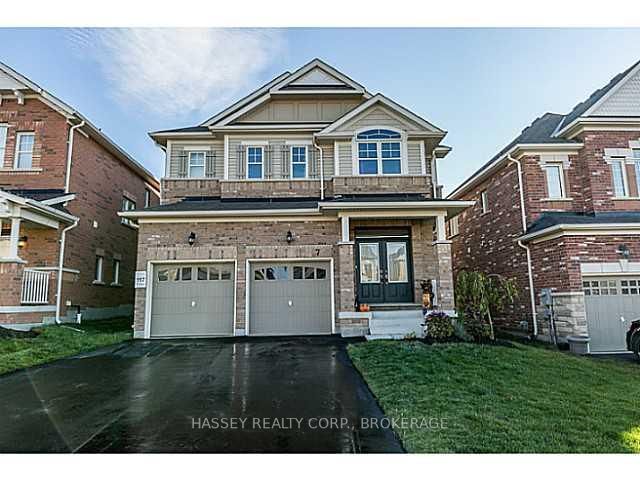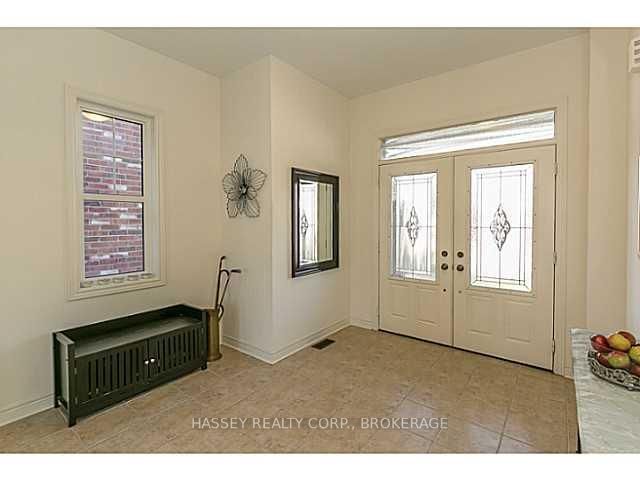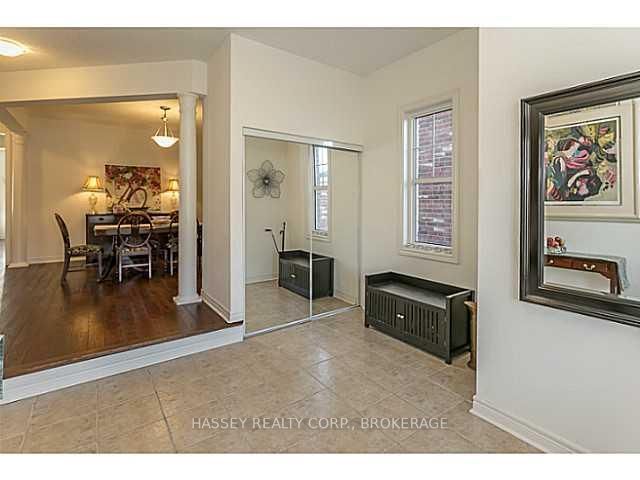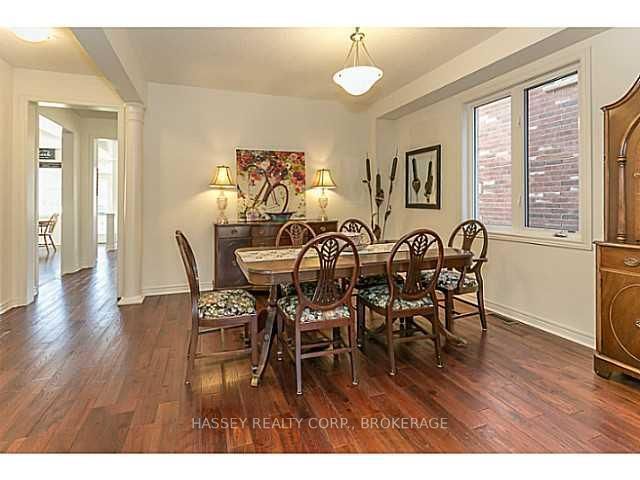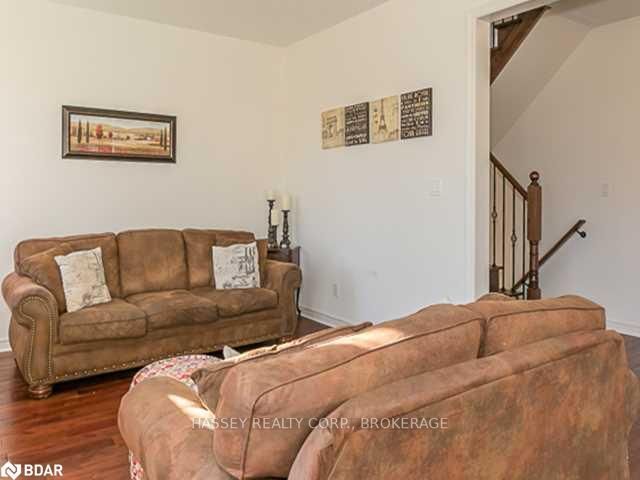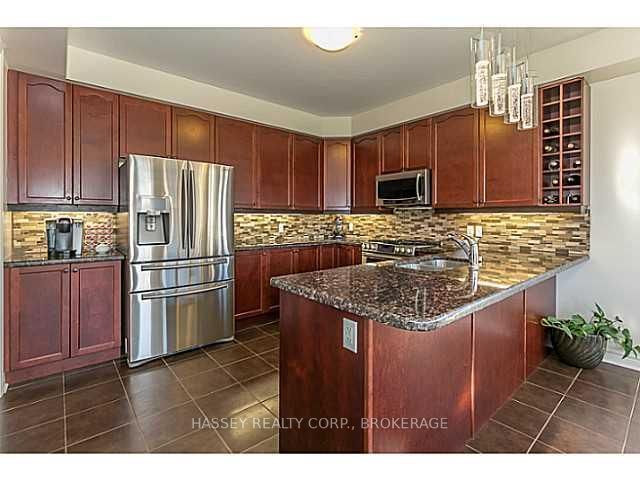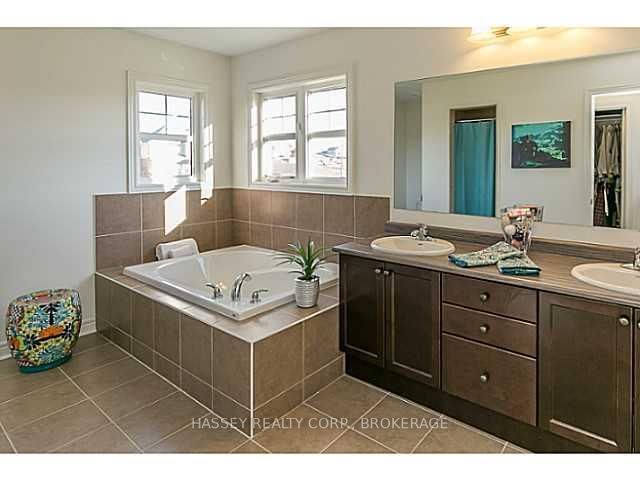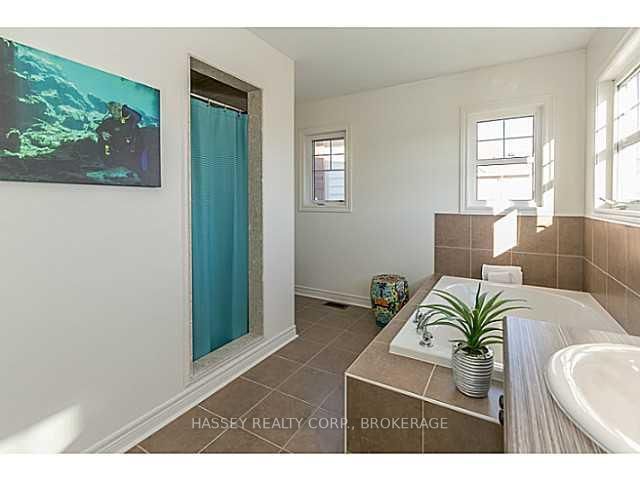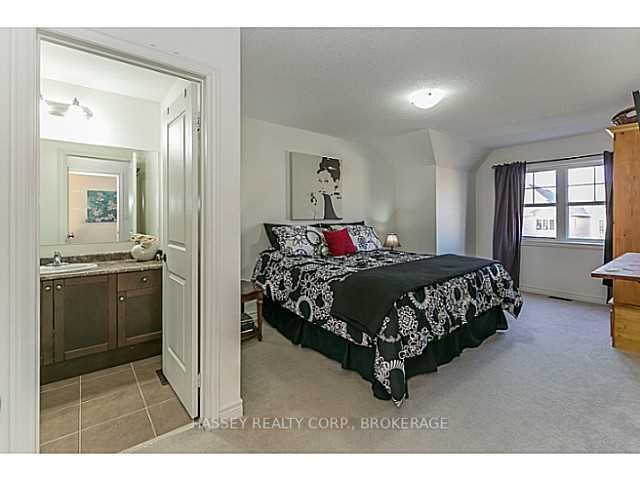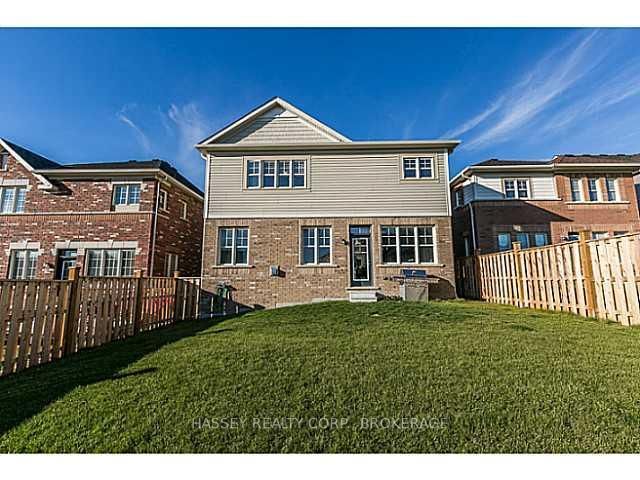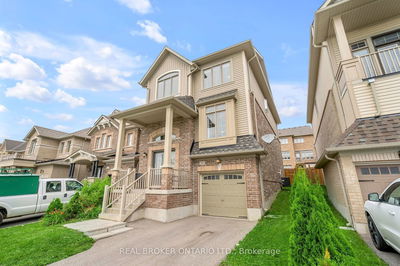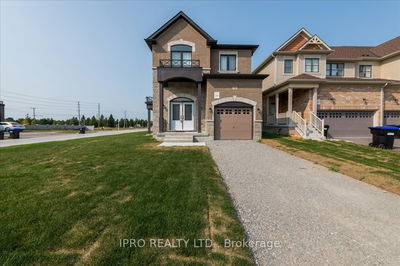Internet Remarks: Welcome to the Tree Tops just 30 min from the GTA. Featuring the spacious "Hickory" model with 2740 square feet of finished living area. This large two story faive and the majestic wonders of the Tree Tops estate sub-division just minutes from Alliston and the GTA.mily home offers 4 bedrooms, 4 bathrooms and large walk-in-closets with built in shelving. Naturally bright with all day southern sun and large windows, this home feels grand with pillars and 9 foot ceilings. Many upgrades throughout which include a cold cellar, hot water on demand, a gas fireplace, Japanese Pagoda rustic hard wood, ceramics, granite counters, under mount lighting, tiled backs plash, hard wood stairs, elegant lighting and stainless appliances. This is an open floor plan with a large family room that over looks the kitchen. Entertaining is easy with this chef's kitchen with gas range, double convection oven and matching stainless fridge and dishwasher. The main floor dining room is ideal for
详情
- 上市时间: Tuesday, November 03, 2015
- 城市: New Tecumseth
- 社区: Alliston
- 交叉路口: Hwy 89 West To 10th Sideroad T
- 详细地址: 7 Mason Drive, New Tecumseth, L9R 0L7, Ontario, Canada
- 家庭房: Main
- 厨房: Main
- 挂盘公司: Hassey Realty Corp., Brokerage - Disclaimer: The information contained in this listing has not been verified by Hassey Realty Corp., Brokerage and should be verified by the buyer.

