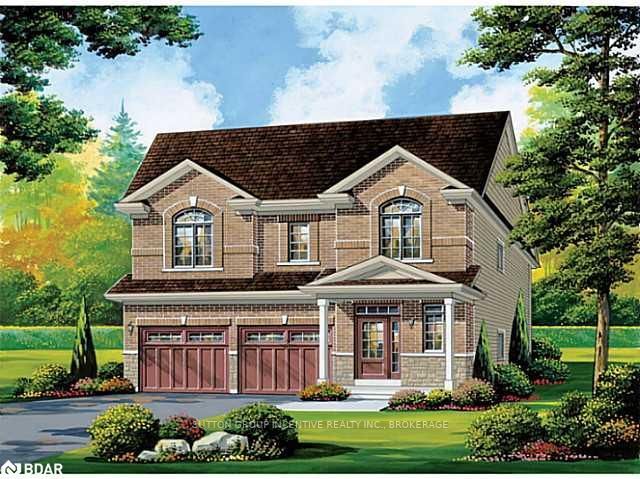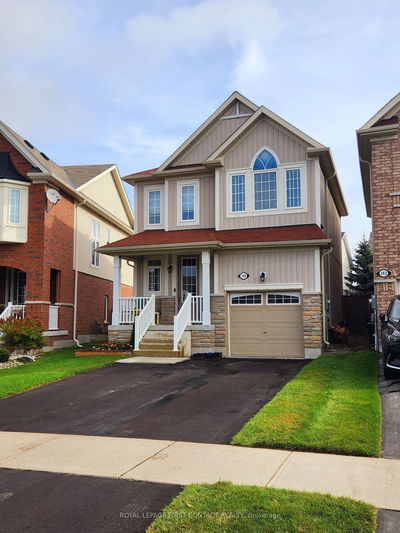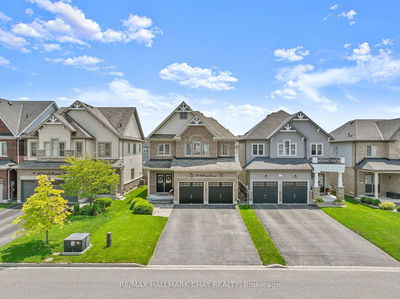Internet Remarks: 1814 Sq Ft Beechwood B.Brick/Stone Front. Model Home. Includes Great Room, Open Concept Kitchen/Breakfast Area & Master (With W/I Closet, Ens-Oval Tub/Glass Door Shower), 2nd Floor Laundry. Tgi Floors, 9' Ceilings On Main, 36" Tall Kitchen Cabinets. Many Standard Features Builders Call Upgrades. Up To $50K In Standard Features:Extras:5 Appliances, No Builder Closings Costs Exc Tarion. 49 Lot Site. Only A Couple Of Lots Left!! Sept-Oct Closing. Call For Availability. Linked Only At Foundation. Trailer Site Open Sat/Sun/Mon 12-5 Or By Appointment., AreaSqFt: 1814.58, Finished AreaSqFt: 1814.58, Finished AreaSqM: 168.58, Property Size: -1/2A, Features: 9 Ft.+ Ceilings,Floors - Ceramic,,
详情
- 上市时间: Friday, May 01, 2015
- 城市: Essa
- 社区: Angus
- 详细地址: 194 Greenwood Drive, Essa, L0M 1B4, Ontario, Canada
- 厨房: Main
- 挂盘公司: Sutton Group Incentive Realty Inc., Brokerage - Disclaimer: The information contained in this listing has not been verified by Sutton Group Incentive Realty Inc., Brokerage and should be verified by the buyer.







