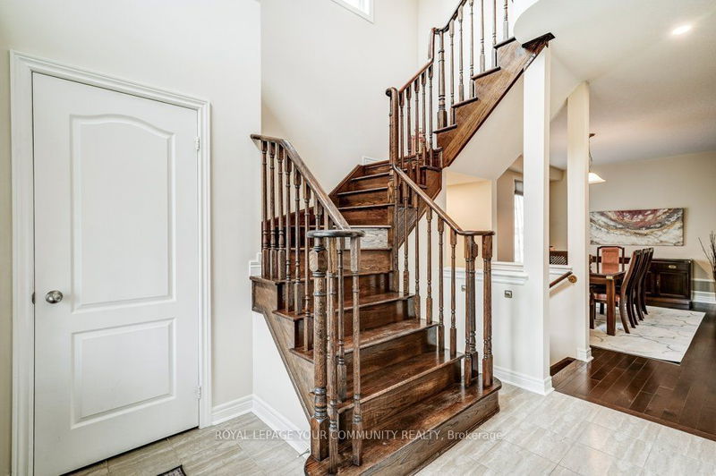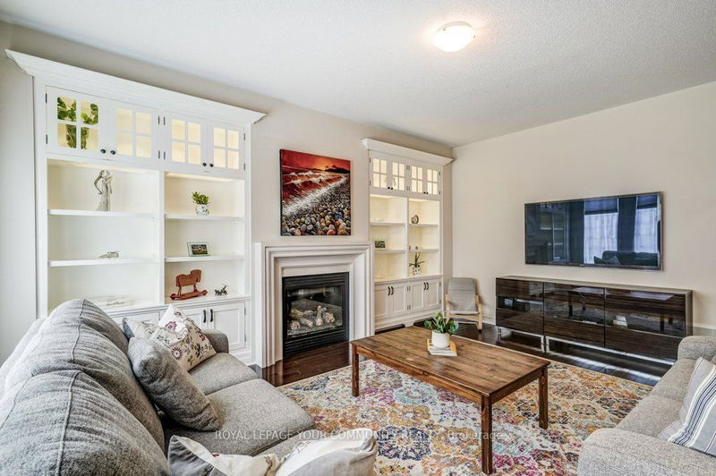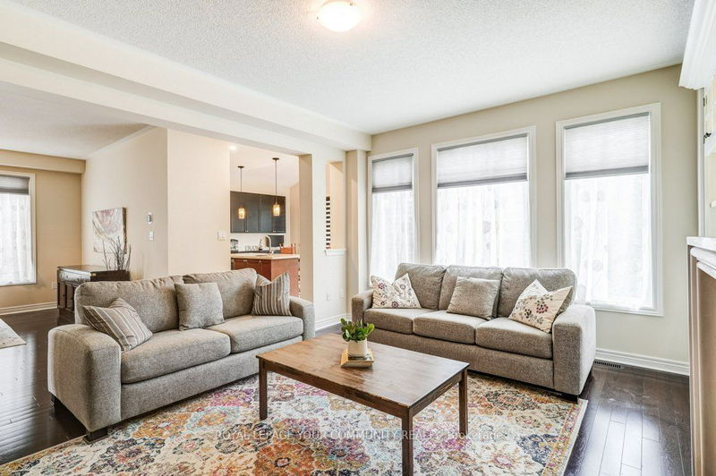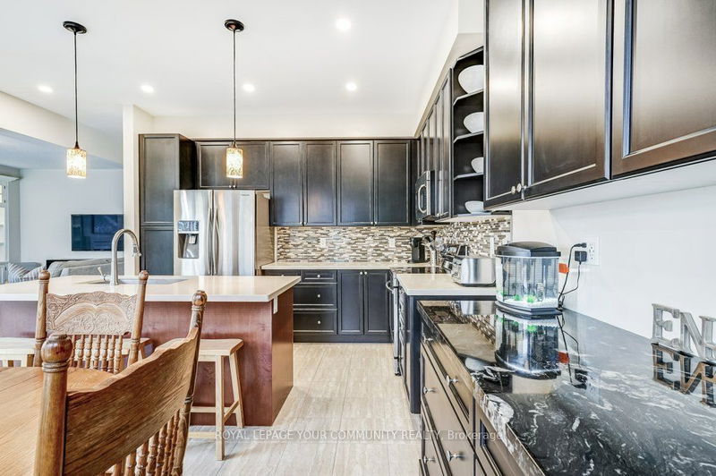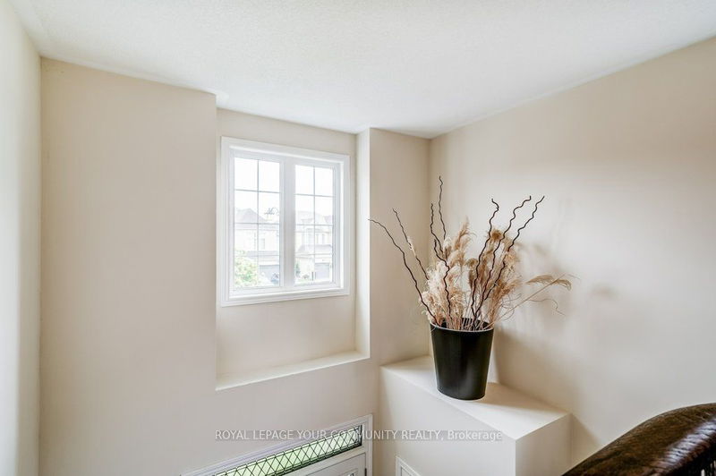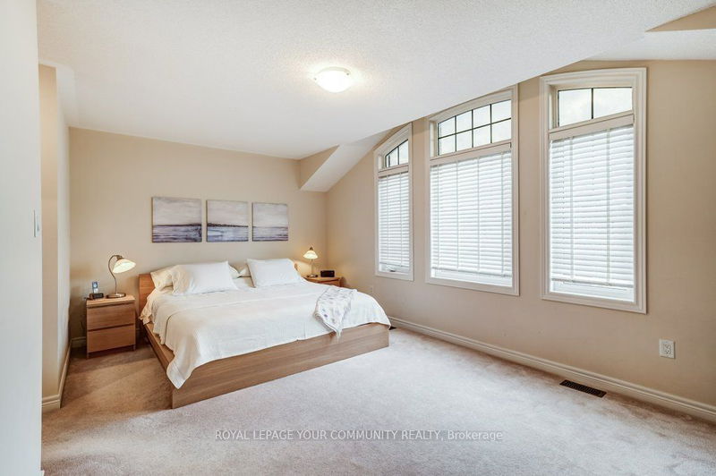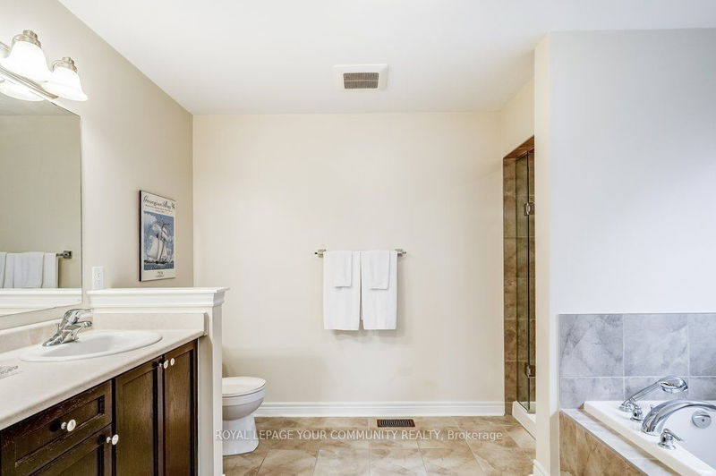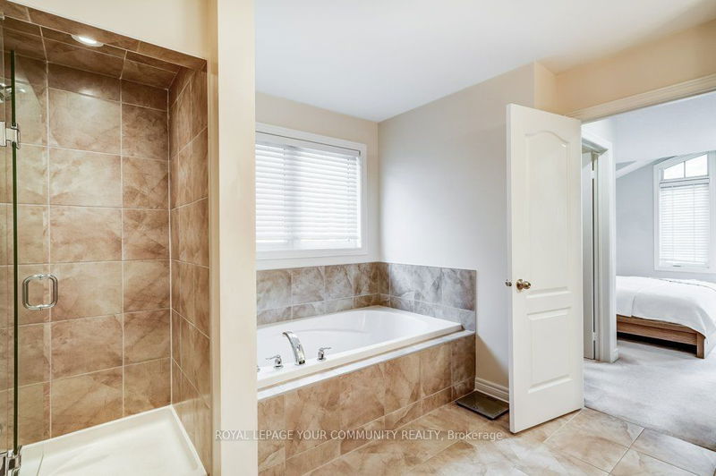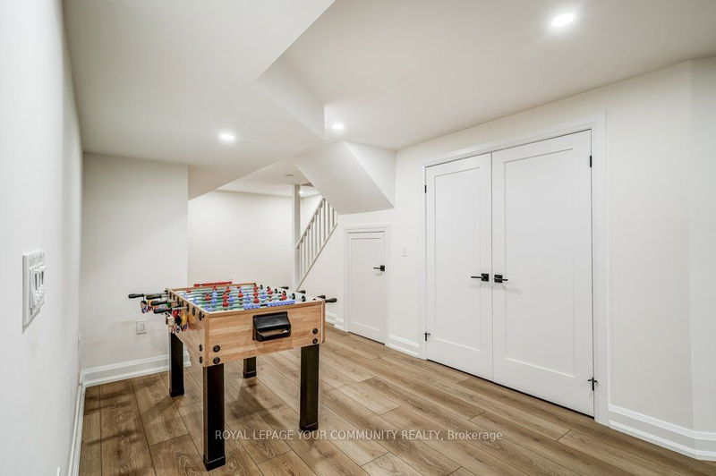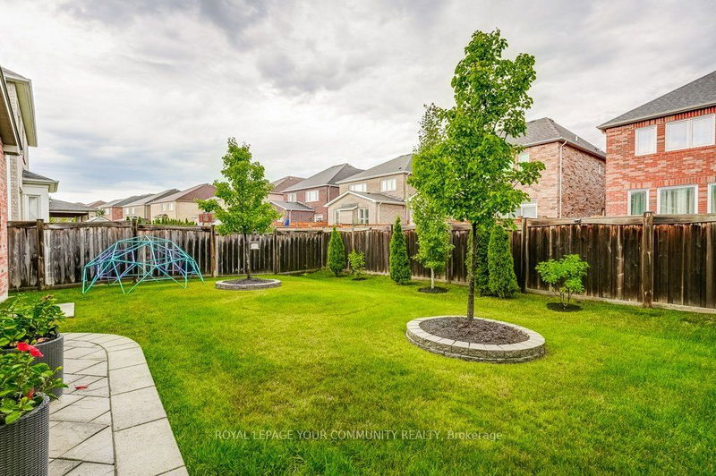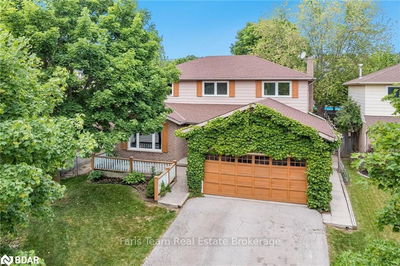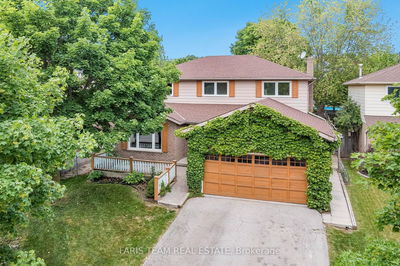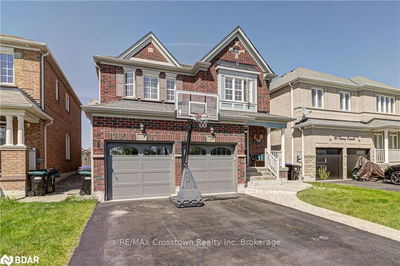***Stunning 4 Bedroom Detached Summerlyn Village Home***Wait Till You See This In Person, The Pictures Don't Do It Justice! Loved And Cared For By The Owners For The Last 10 Years, Everything Has Been Done For You, Just Move In And Enjoy It. The Open Concept Layout Is Fantastic For Entertaining, With Great Room Sizes To Celebrate The Holidays With The Entire Family. The Yard Has A Large Patio And Play Area For The Kids, Professionally Finished Basement With Spa Like Bathroom Has So Much Living Space With Room For So Many Options - Bedroom, Home Gym, Office, Or Just Leave It As Is, The Choice Is Yours. Tons Of Extra Storage With Built In Wall Units In The Family Room, Extended Kitchen Cabinets, And Custom Wall Units In The Main Floor Laundry Right Off The Garage. The Area Speaks For Itself, Parks Down The Street, Shopping Around The Corner, Restaurants Near By, Schools, Trails And The BWG Leisure Centre Are Just A Short Walk Away. Book Your Visit Today Before It's Gone.
详情
- 上市时间: Tuesday, June 27, 2023
- 3D看房: View Virtual Tour for 312 Downy Emerald Drive
- 城市: Bradford West Gwillimbury
- 社区: Bradford
- 详细地址: 312 Downy Emerald Drive, Bradford West Gwillimbury, L3Z 0K3, Ontario, Canada
- 家庭房: Hardwood Floor, Gas Fireplace, B/I Bookcase
- 厨房: Ceramic Floor, Quartz Counter, Pantry
- 挂盘公司: Royal Lepage Your Community Realty - Disclaimer: The information contained in this listing has not been verified by Royal Lepage Your Community Realty and should be verified by the buyer.



