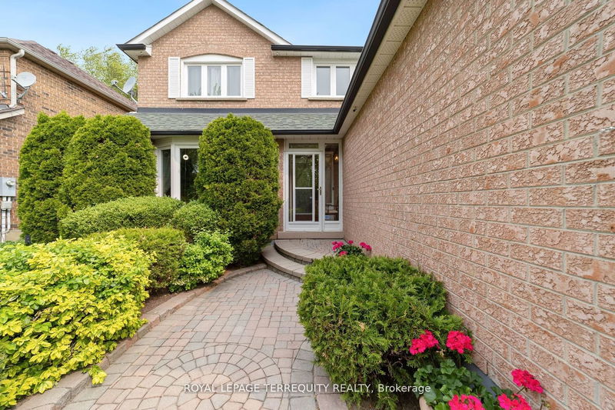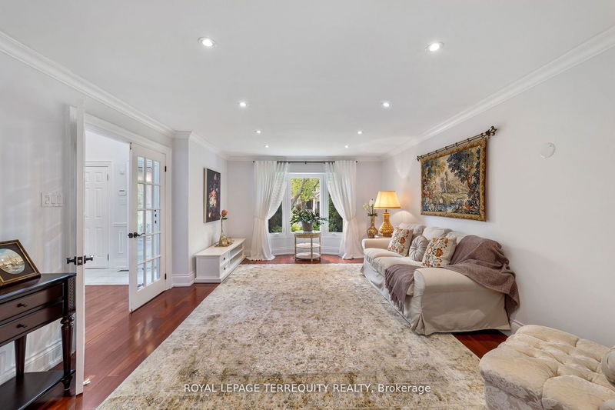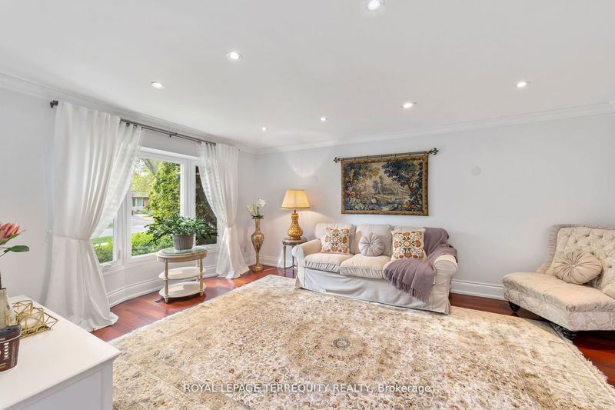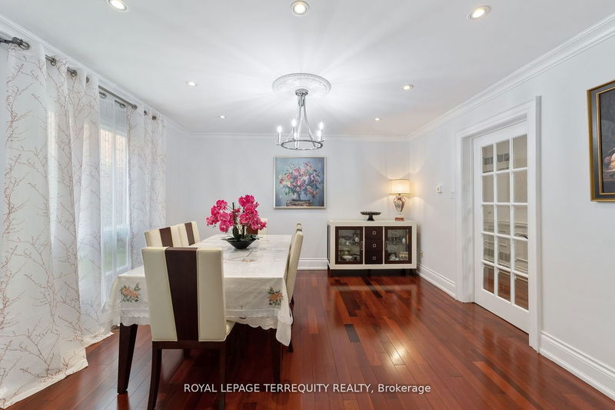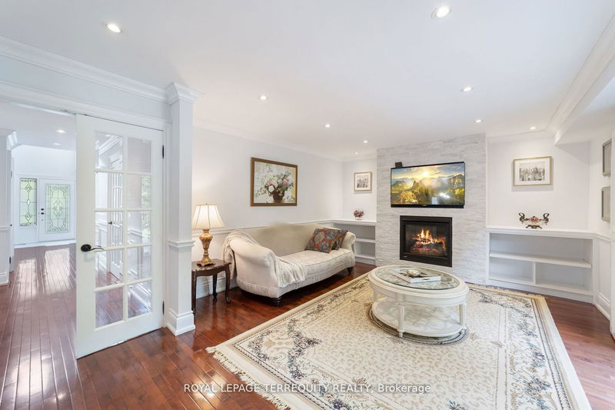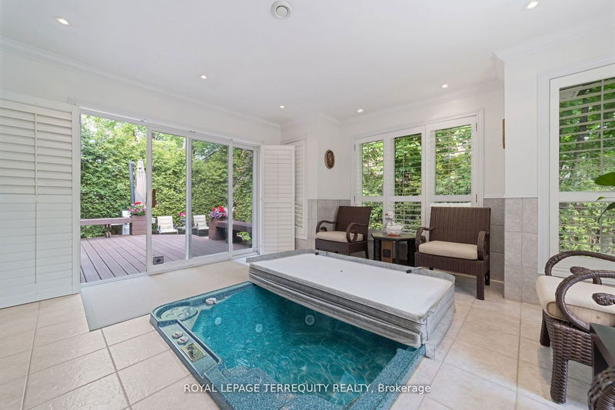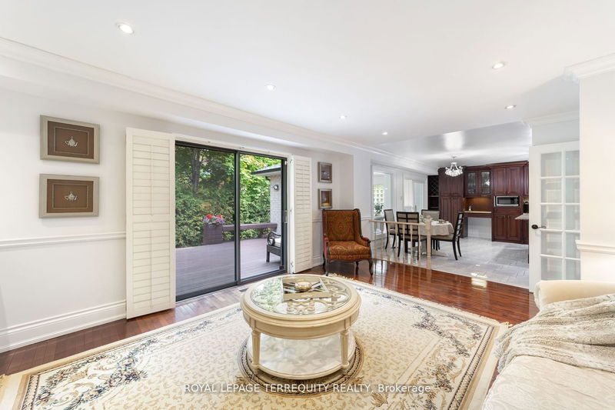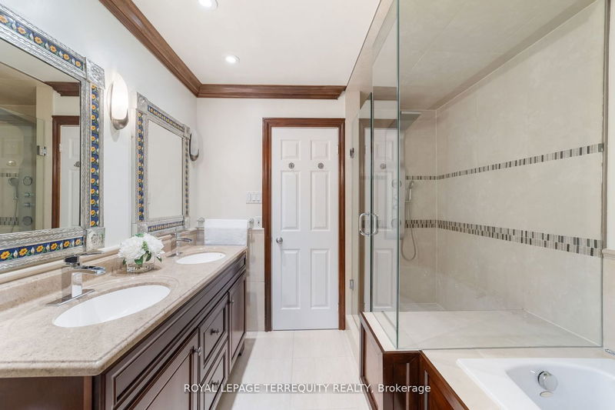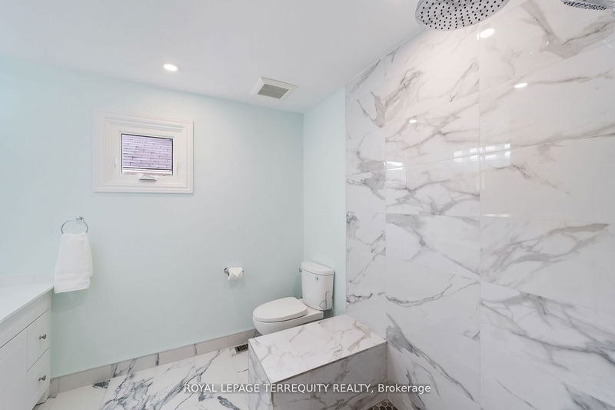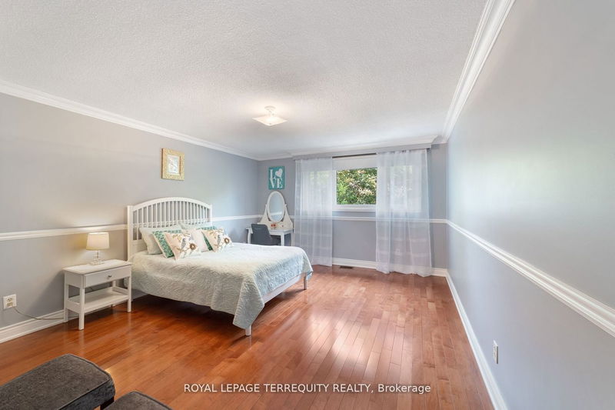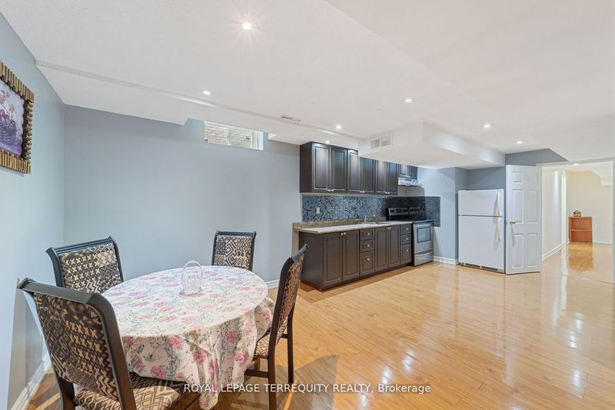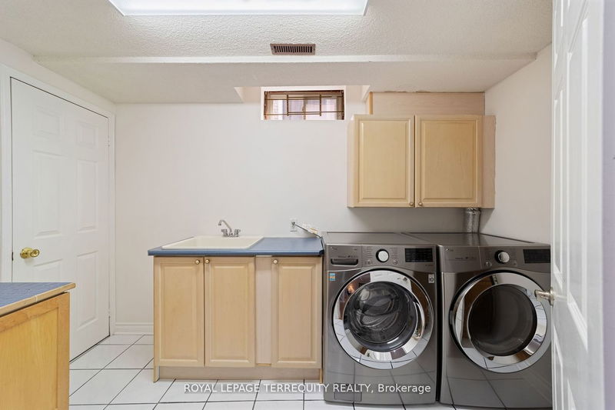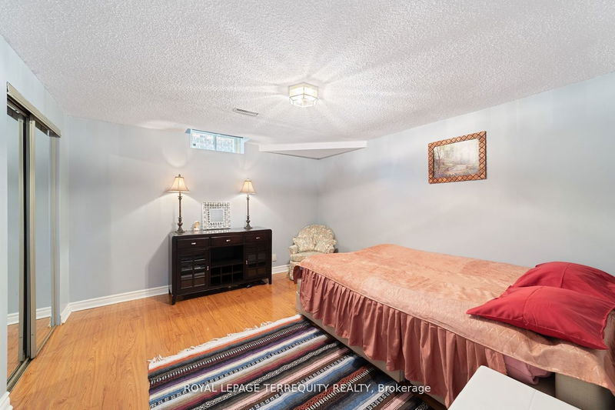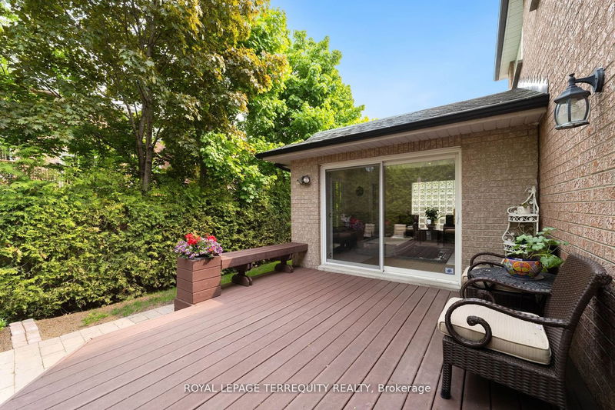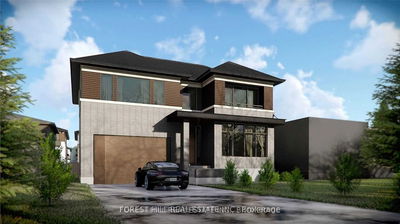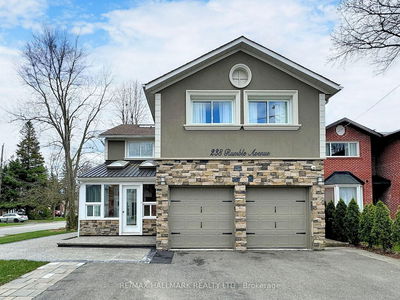Shows like a Model! Renovated executive home over 3500 sq. feet on a quiet street in "Mill Pond" part of South Richmond Hill! Custom Kitchen w/ Granite central Isle, Sunroom with hot tub, Family room w/fireplace, Office at the entrance, Large Bedrooms, Finished Bsmt With 3 additional bdrms and Extra Kitchen, Large Rec. Room, Pro-landscaped around the house, W/sprinkler system, Must be seen-too many upgrades to list.
详情
- 上市时间: Monday, June 26, 2023
- 3D看房: View Virtual Tour for 51 Crystal Drive
- 城市: Richmond Hill
- 社区: Mill Pond
- 交叉路口: Bathurst/ Major Mac
- 详细地址: 51 Crystal Drive, Richmond Hill, L4C 7Y5, Ontario, Canada
- 客厅: Hardwood Floor, Bay Window, Crown Moulding
- 厨房: Ceramic Floor, Centre Island, Granite Counter
- 家庭房: Hardwood Floor, Gas Fireplace, W/O To Patio
- 挂盘公司: Royal Lepage Terrequity Realty - Disclaimer: The information contained in this listing has not been verified by Royal Lepage Terrequity Realty and should be verified by the buyer.



