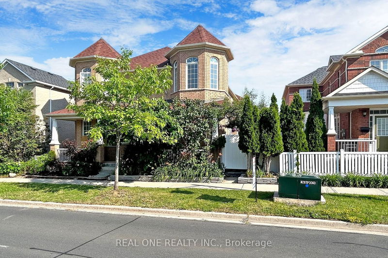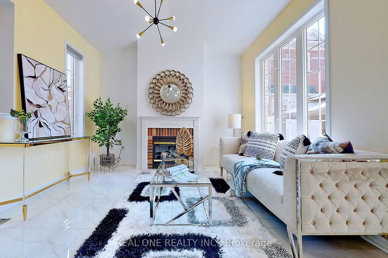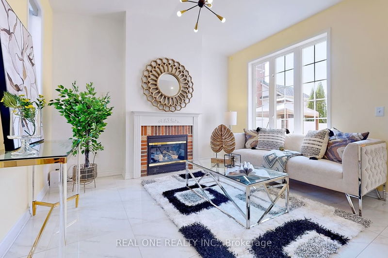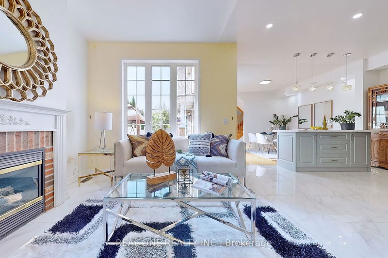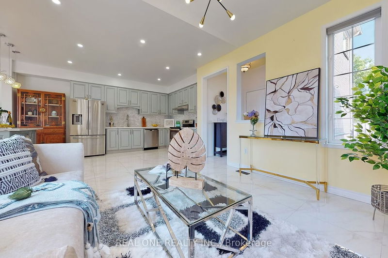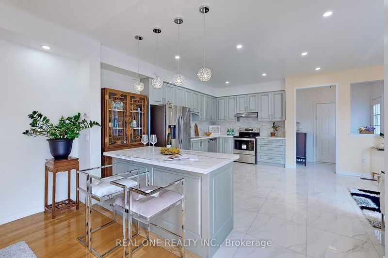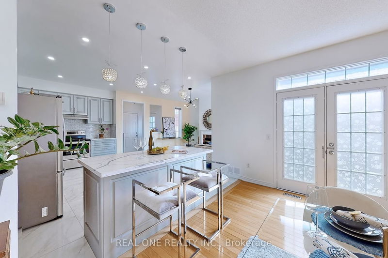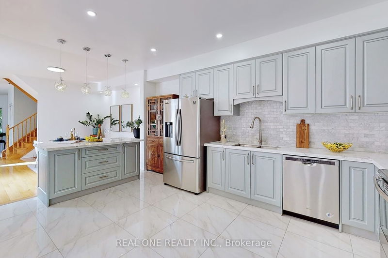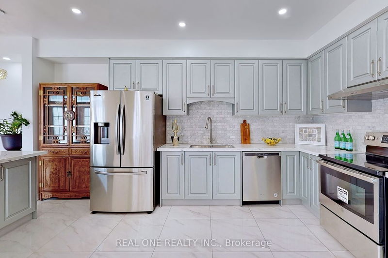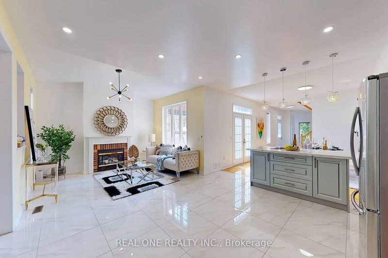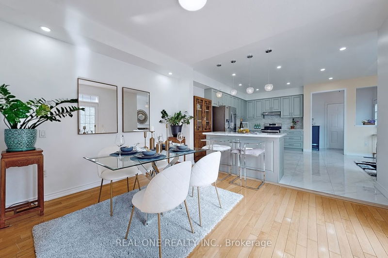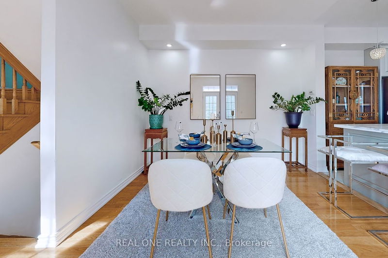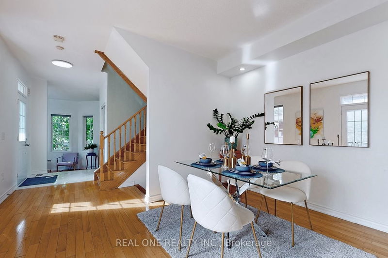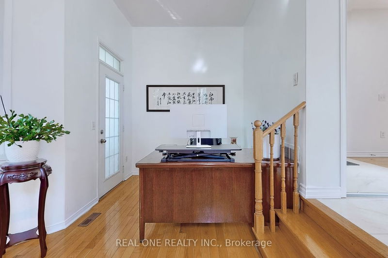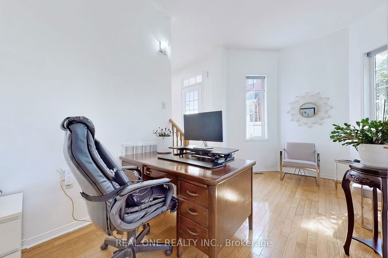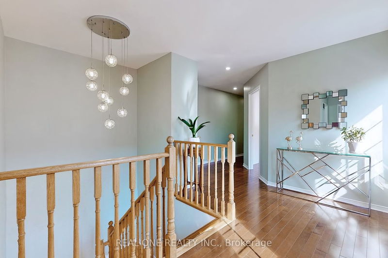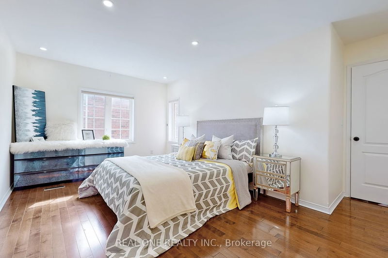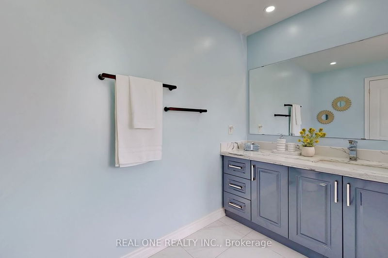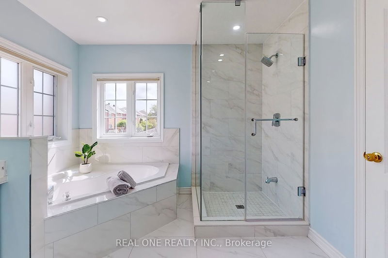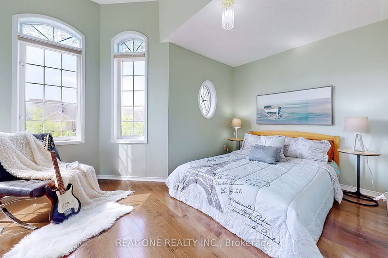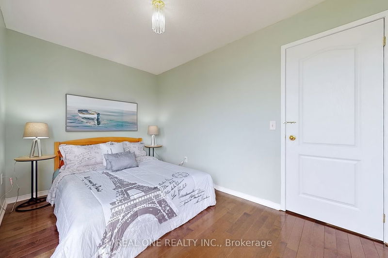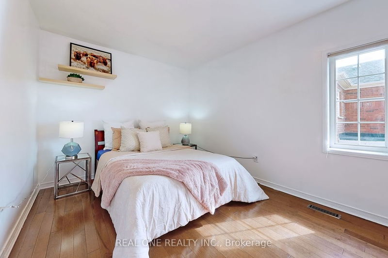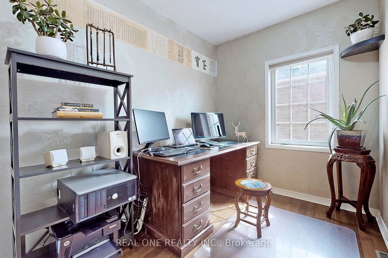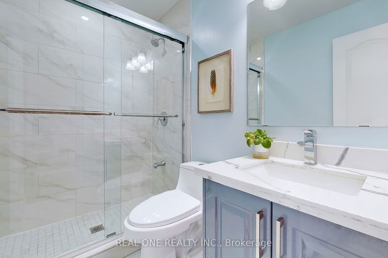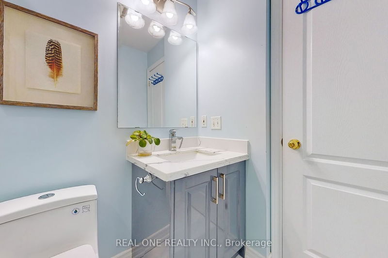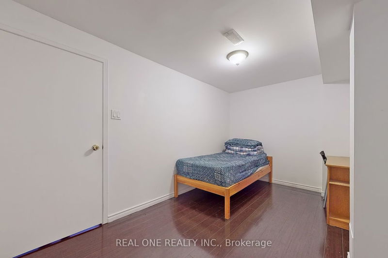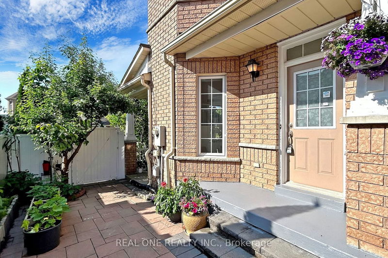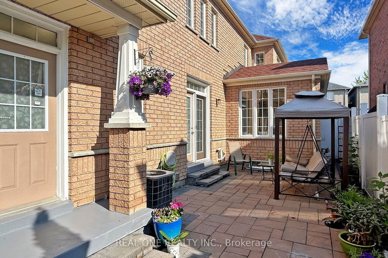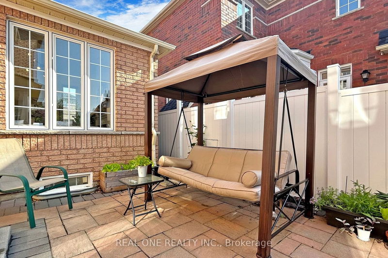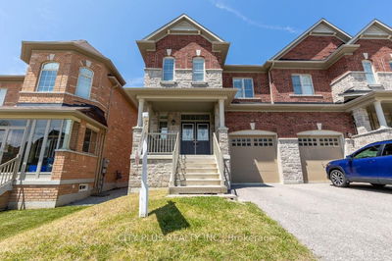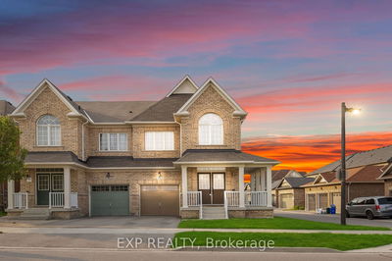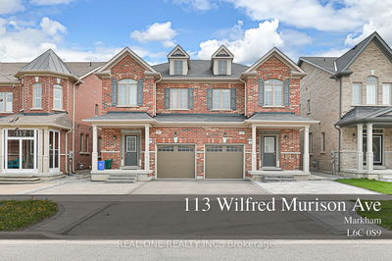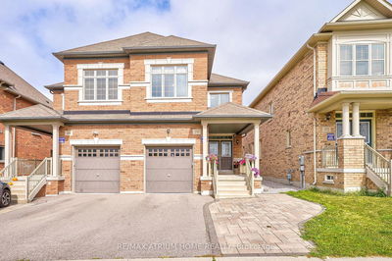Sunlight Filled Double Car Garage Semi-Detached House In the prestigious Berczy Community, Steps to beautiful Berczy park. Top-Ranked Pierre Elliott Trudeau H.S. and Castlemore Elementary P.S.(Walking Distance). Open Concept Kitchen W/Dining Rm And Cozy Family Rm, Upgraded Main Flr Kitchen with Quartz Countertop & backsplash. Centre Island, Pot Lights, Large Format Tiles. Upgraded Bathroom with Quartz Countertop and Frameless Glass Shower. 9' Ceiling On Main Flr. 10.5' Celling In Living Rm W/O to Porch (Ideal for Library), Hardwood Floor on Main & 2nd Flr. Overlooking Beautiful Interlock Backyard. A Must See Well Maintained Lovely Home, Great Location Close To Go Train Station, High Way 407, Markville Mall & Super Market.***Main Entrance Door on East Side, Entry Thru Yard From Bur Oak Ave, Free Parking on Bur Oak Ave. ***Or Entry Thru Rear Door, Free Parking on Glenbrook Dr.
详情
- 上市时间: Monday, June 26, 2023
- 3D看房: View Virtual Tour for 330 Bur Oak Avenue
- 城市: Markham
- 社区: Berczy
- 交叉路口: Bur Oak/Kennedy
- 详细地址: 330 Bur Oak Avenue, Markham, L6C 2T9, Ontario, Canada
- 客厅: Hardwood Floor, South View, W/O To Porch
- 厨房: Tile Floor, Open Concept, Pot Lights
- 家庭房: Tile Floor, Open Concept, Gas Fireplace
- 挂盘公司: Real One Realty Inc. - Disclaimer: The information contained in this listing has not been verified by Real One Realty Inc. and should be verified by the buyer.


