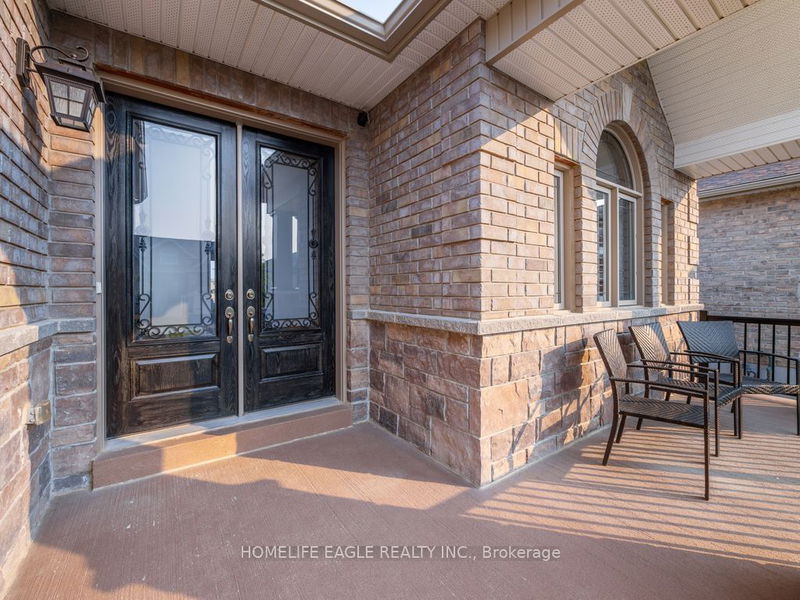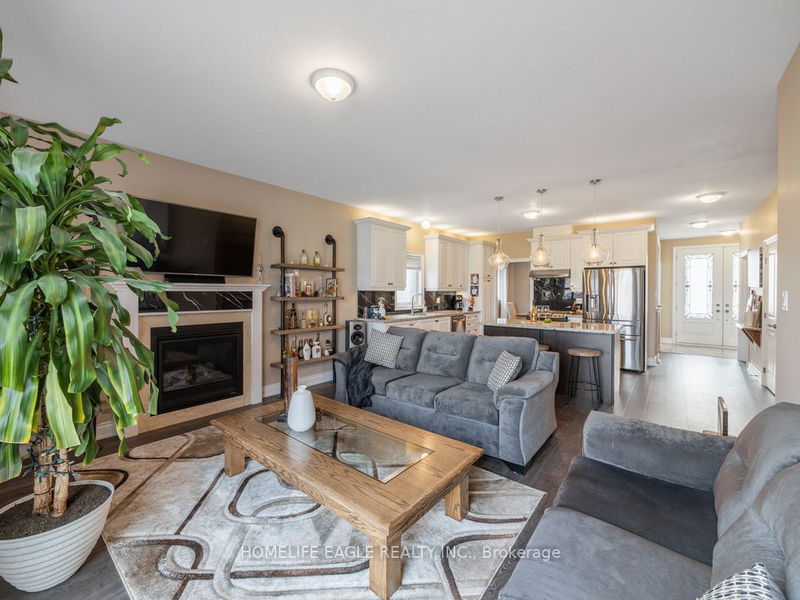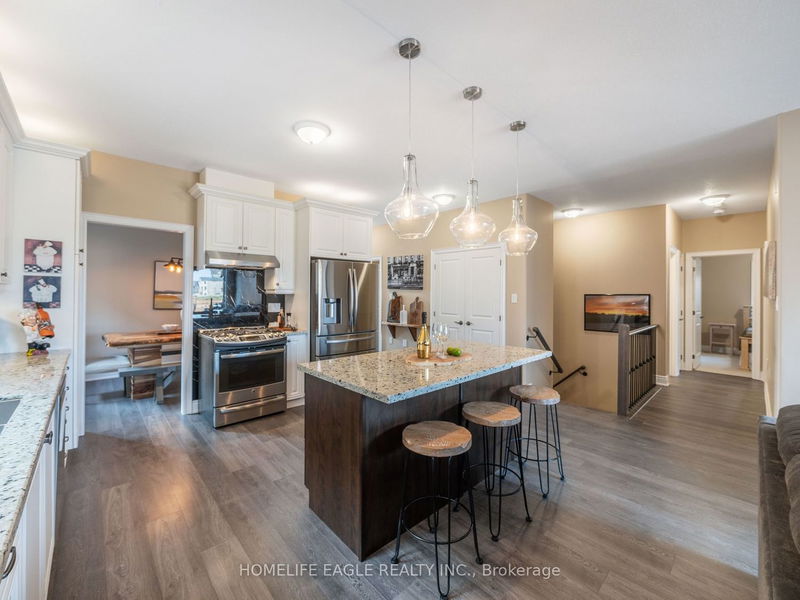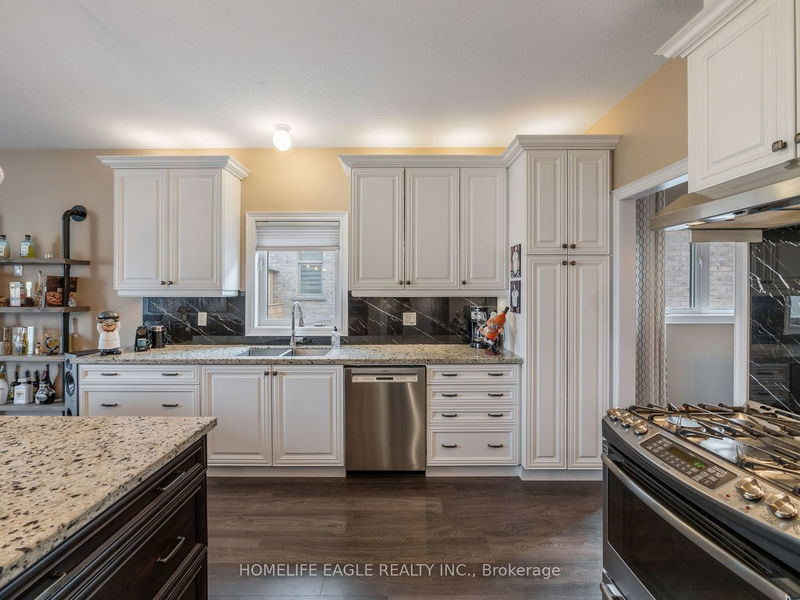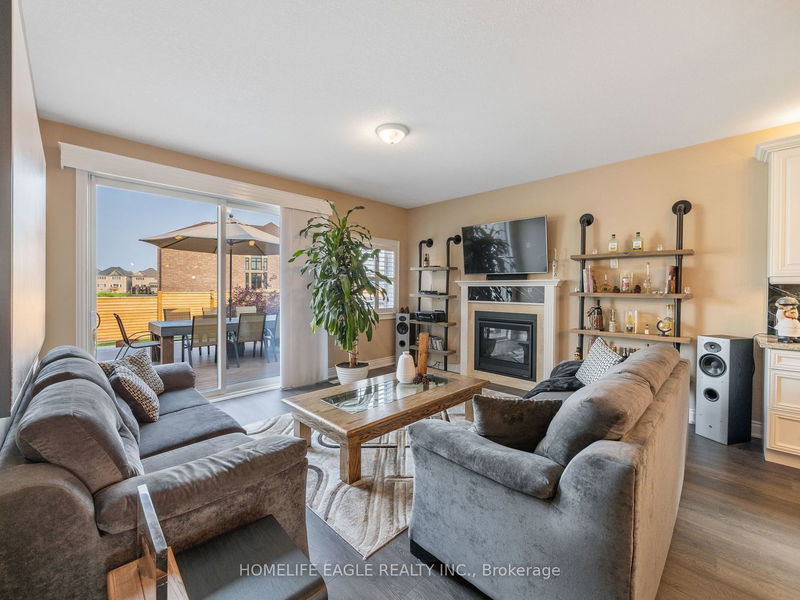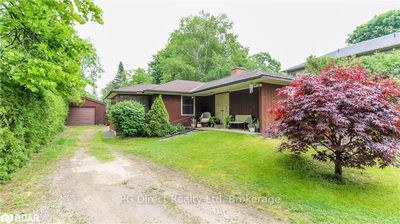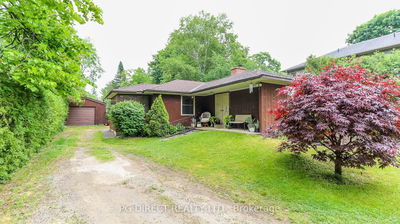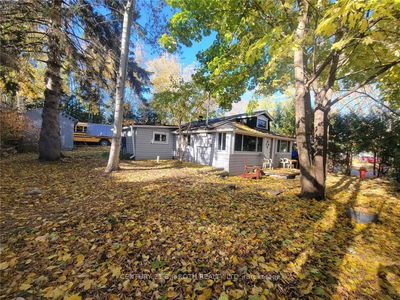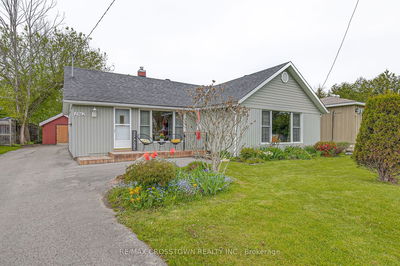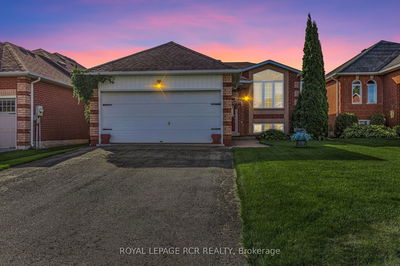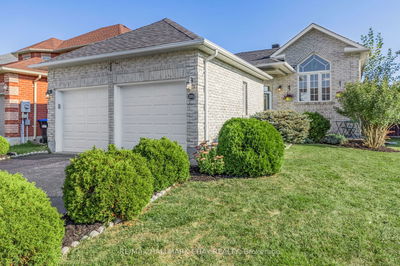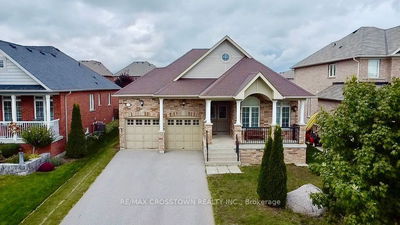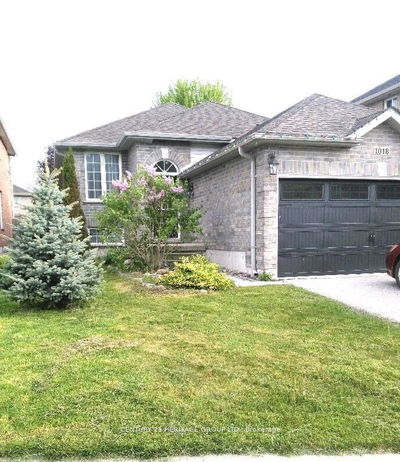The Perfect 2+1 Bedroom Bungalow *6 Yrs New* Premium 50 x 114 Lot* 3 Door Tandem Garage* Beautiful Stone & Brick Exterior, Large Front Porch & Sun Filled Windows Throughout* Perfect Floor Plan Features Open Concept Living With High 9ft Ceilings* Chef's Kitchen W/ Two Tone Custom Color Cabinets, Pull Out Drawers For Pantry, Large Centre Island, Granite Counters, Marble Backsplash, Gas Range & Stainless Appliances With Custom Lighting Underneath Cabinets & Over Island* Separate Dining Room With Tray Ceilings & Modern Light Fixture* Office On Main Floor Features Cathedral Ceilings With Views Of Front Yard* Bright & Spacious Primary Bedroom With Spa Like Ensuite & Walk In Closet* Enjoy The Outdoors With 20 x 16 Composite Deck With Glass Railing & Natural Gas Line For BBQ, 10 x 8 Shed & Modern Horizontal Backyard Fences* Must See, Don't Miss!
详情
- 上市时间: Thursday, June 22, 2023
- 城市: Innisfil
- 社区: Alcona
- 交叉路口: Quarry Dr & 7th Line
- 详细地址: 1193 Quarry Drive, Innisfil, L9S 4W8, Ontario, Canada
- 客厅: Laminate, Gas Fireplace, W/O To Deck
- 厨房: Laminate, Centre Island, Granite Counter
- 挂盘公司: Homelife Eagle Realty Inc. - Disclaimer: The information contained in this listing has not been verified by Homelife Eagle Realty Inc. and should be verified by the buyer.



