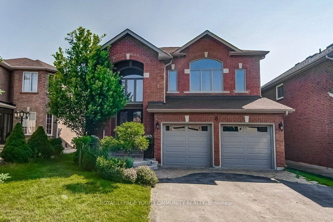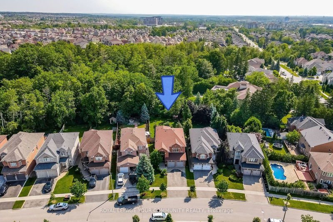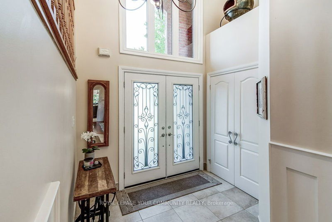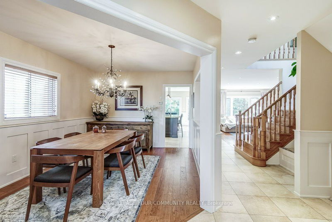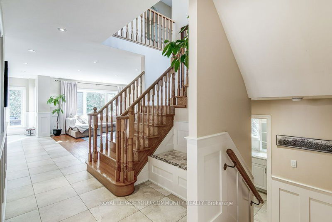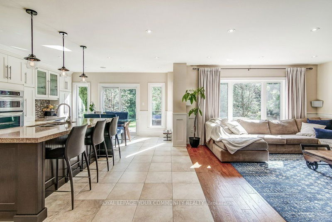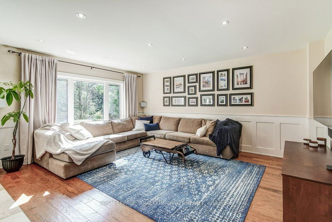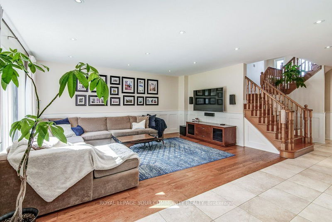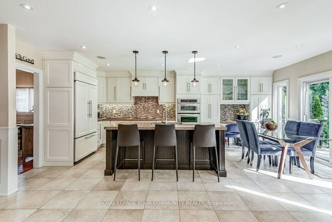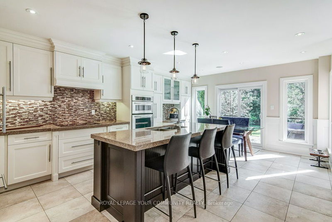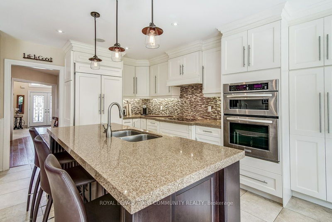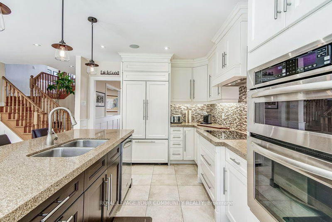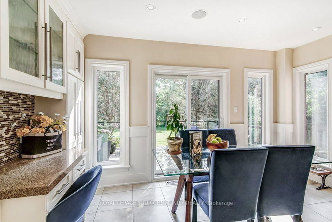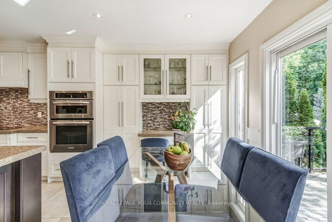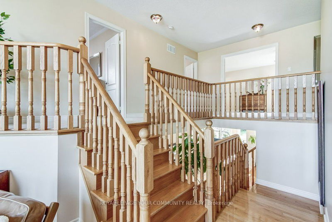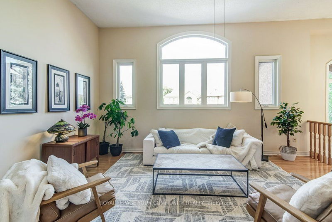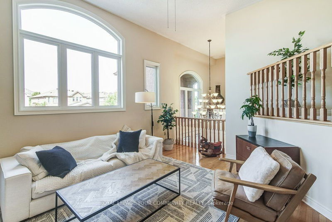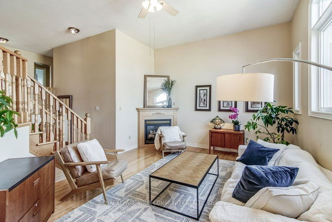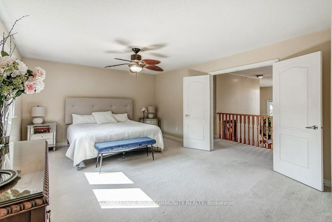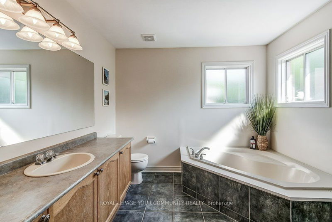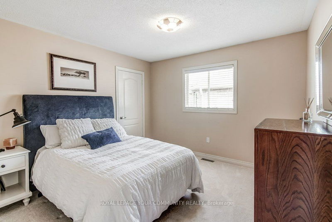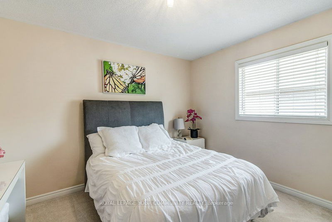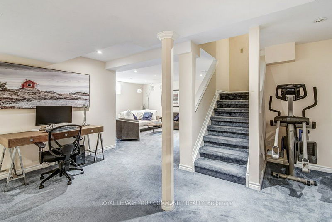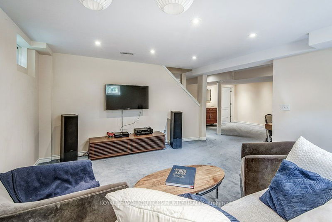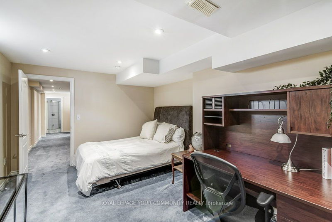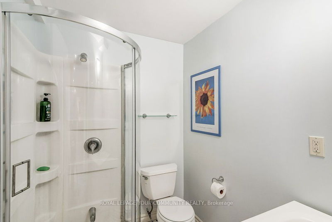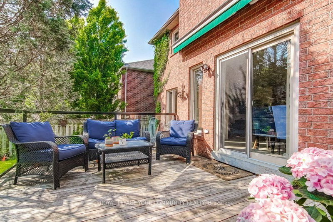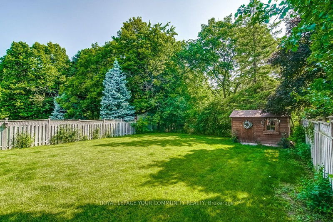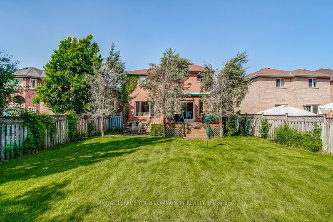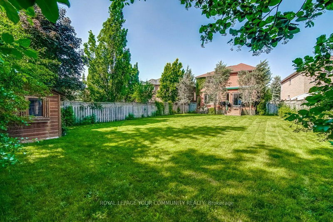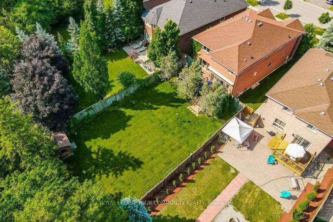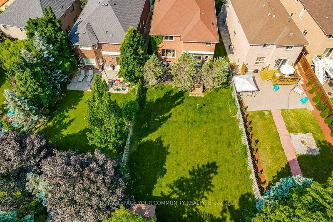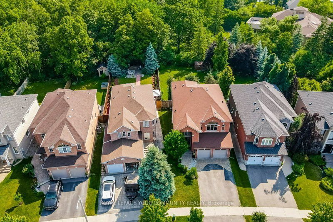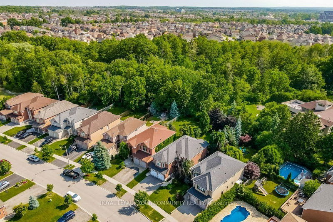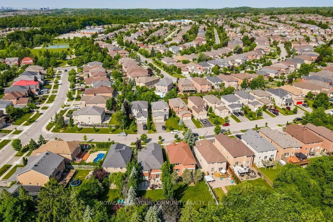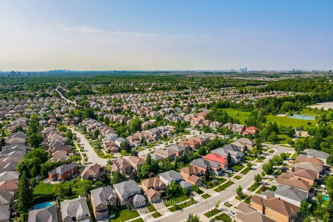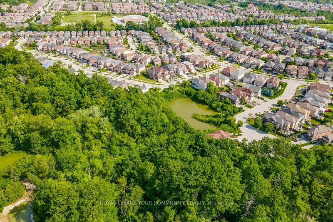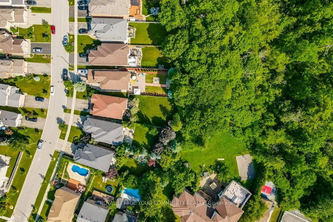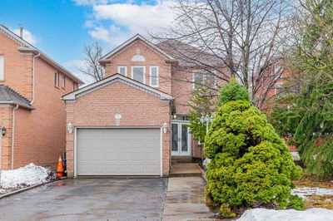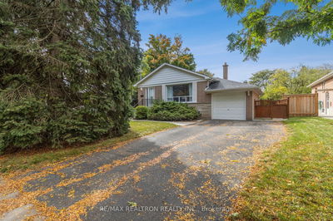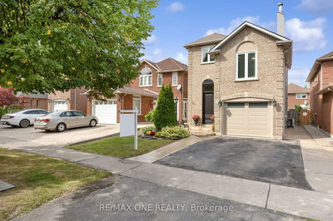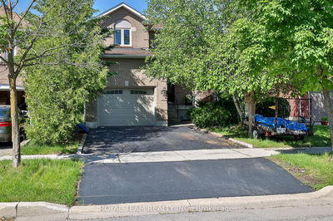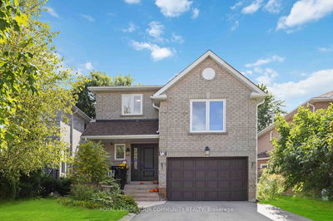***Westbrook Open Concept Family Home That Is Great For Entertaining On A Spectacular Extra Deep Lot***Located On A Nice Quiet Street Backing To Trees, This Wonderful Home Has All Of The Features That You Need To Just Move In And Enjoy. The Renovations To The Main Floor Are Amazing - The Kitchen Is Right Out Of A Magazine And Has Been Opened Up To The Family Room Which Is Great For Large Family Gatherings. The Loft Area Gives You A Ton Of Extra Space With Double Height Ceilings. Private Backyard Oasis Complete With Garden Shed, Upgraded Large Deck, And Extra Depth With Lots Of Room For A Pool Or Massive Patio. The Layout Gives The Option Of Having An Entrance To The Basement From The Laundry Room To Have Extended Family Or Grown Kids With Their Own Entrance. The Home Is Zoned For The Top Schools In York Region - Richmond Hill High School And St. Theresa's And Is A Close Walk To Parks, Trails, Transit And Shopping. Book A Visit Today To See This Spectacular Place. You Will Love It.
详情
- 上市时间: Tuesday, June 20, 2023
- 3D看房: View Virtual Tour for 8 Cedar Springs Drive
- 城市: Richmond Hill
- 社区: Westbrook
- 详细地址: 8 Cedar Springs Drive, Richmond Hill, L4S 2B1, Ontario, Canada
- 厨房: Ceramic Floor, Centre Island, B/I Appliances
- 家庭房: Hardwood Floor, Open Concept, Window
- 挂盘公司: Royal Lepage Your Community Realty - Disclaimer: The information contained in this listing has not been verified by Royal Lepage Your Community Realty and should be verified by the buyer.

