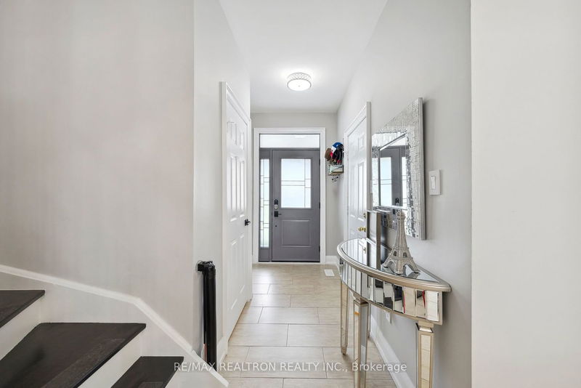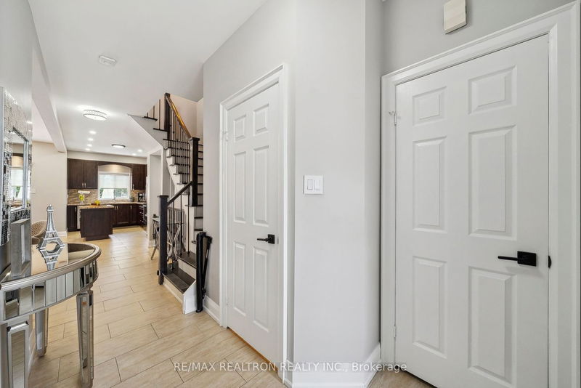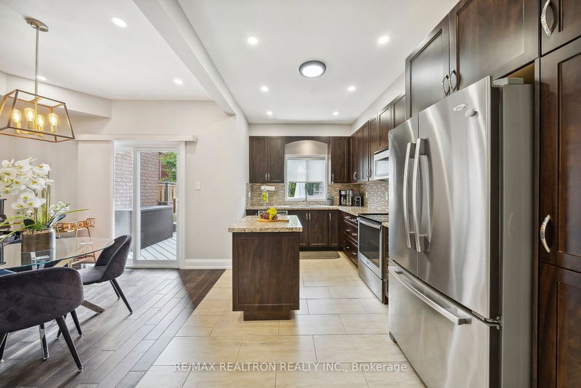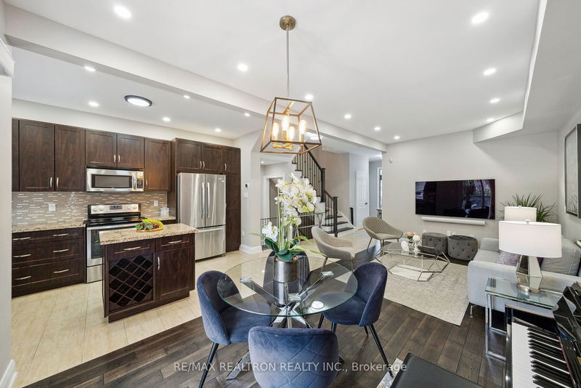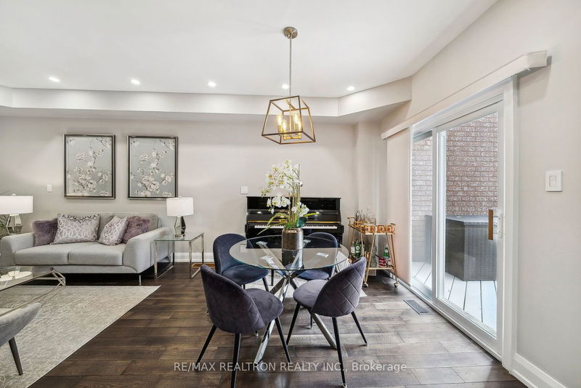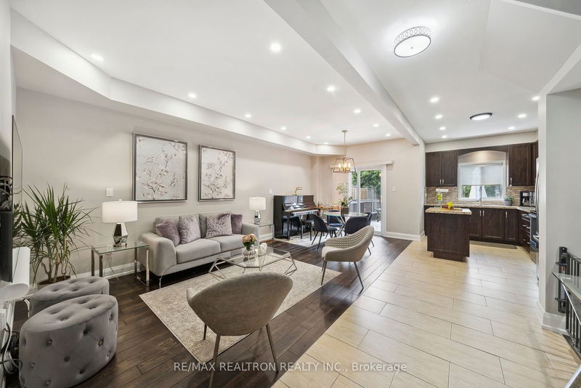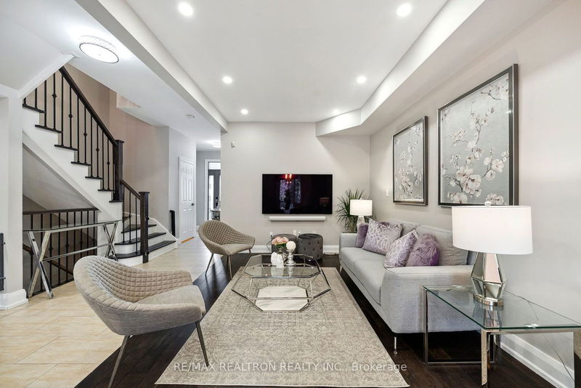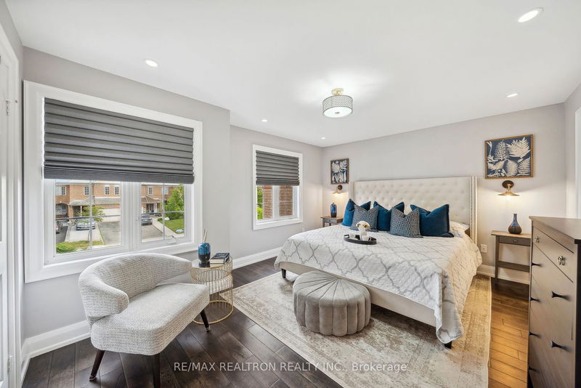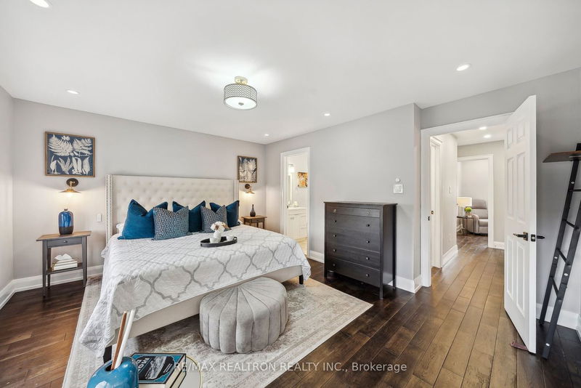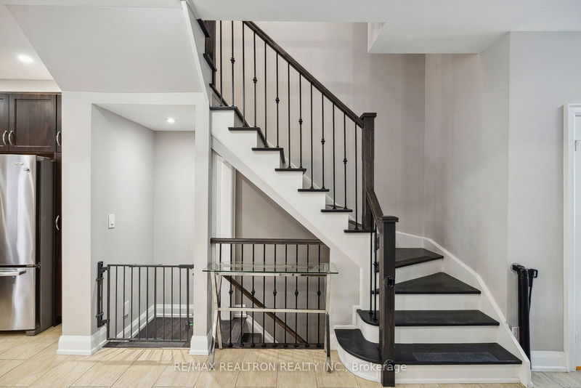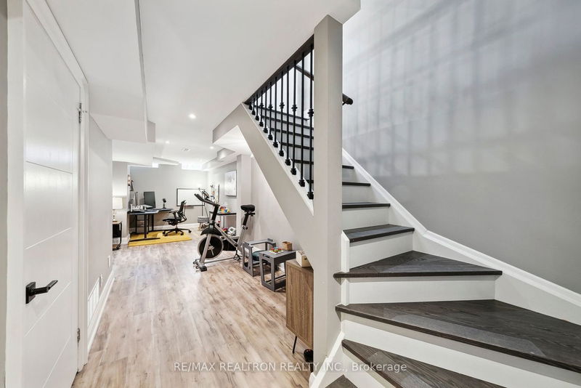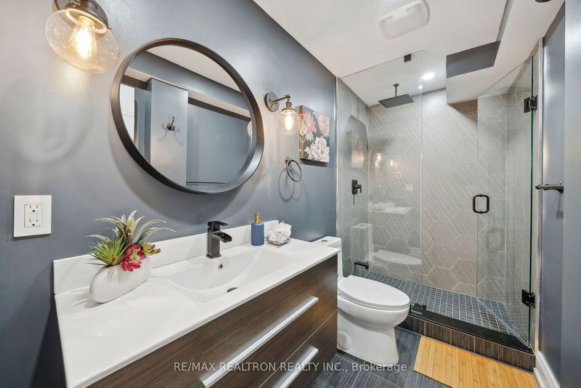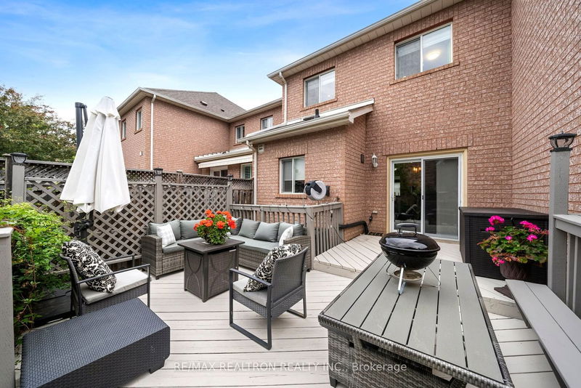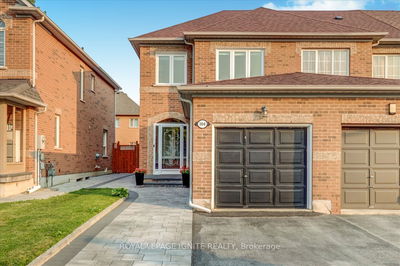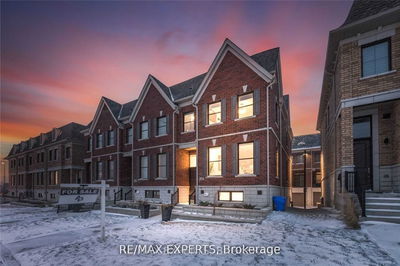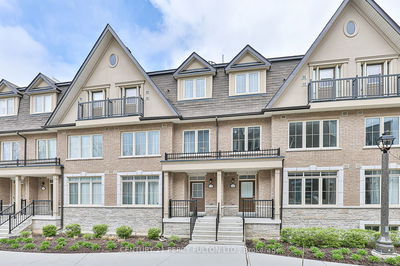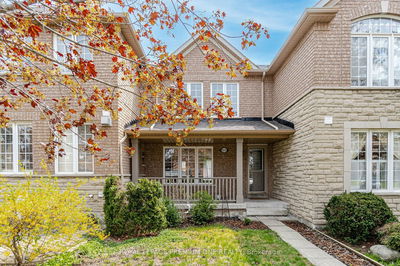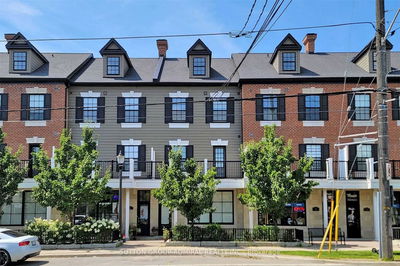Truly One-Of-A-Kind!! Modern, Renovated Top-to-Bottom 3 Bdrm Freehold Smart-Townhome In The Heart Of Maple. Smooth Ceilings. Modern Ceramic Floors in Foyer & Kitchen, Steps onto Hardwood to Embrace an Open Concept Living-Dining. W/out to Double-Layer Patio, Well-Maintained Garden in Fenced Yard. Wrought-iron Stairs leads to 3 Bdrms, Large 2nd Bath Fully Upgraded. Spacious Master w/Ensuite, Walk-in Closet, Remote Ctrl blinds. All Bathrooms heated floors. Finished Bsmt with Modern Grotto 4-pc Bathroom, Rec Room, Office Space, Reading Nook & Large Storage Closet. A Spectacularly Finished EPOXY Garage RF-18 Garage Door and Wifi Chamberlain Lift with Quiet Belt Drive. Front Yard Boasts an Inviting Curb Appeal Leading to a Modern Updated Front Entrance & Larger Door, Nest Lock, Phantom Screen. Hwy 400, Schools, Shopping & Amenities. Parks (incl Dog-Park), Greenway Walking Trail, Libraries. This Home is Bright & Well Cared For; Inside-and-Out - Pride of Ownership is Priceless!
详情
- 上市时间: Wednesday, June 14, 2023
- 3D看房: View Virtual Tour for 40 Craddock Street
- 城市: Vaughan
- 社区: Maple
- 详细地址: 40 Craddock Street, Vaughan, L6A 2R4, Ontario, Canada
- 厨房: Combined W/Dining, Pantry, Centre Island
- 客厅: Open Concept, Pot Lights, Hardwood Floor
- 挂盘公司: Re/Max Realtron Realty Inc. - Disclaimer: The information contained in this listing has not been verified by Re/Max Realtron Realty Inc. and should be verified by the buyer.



