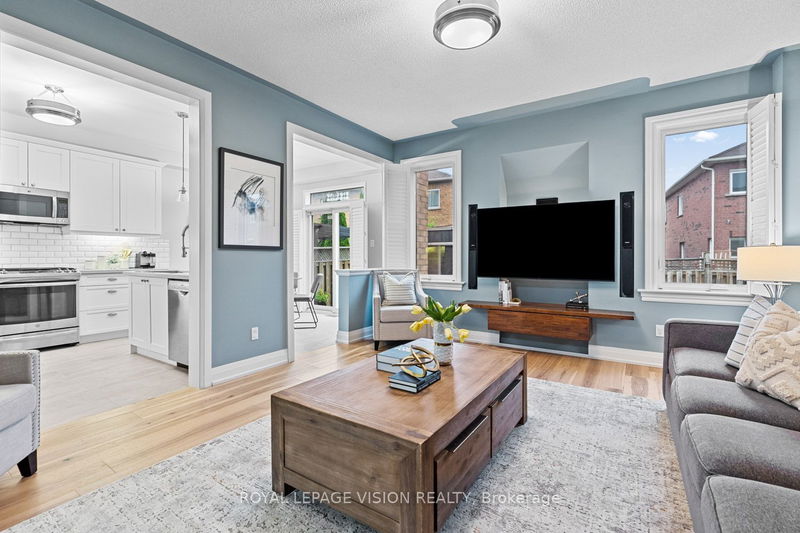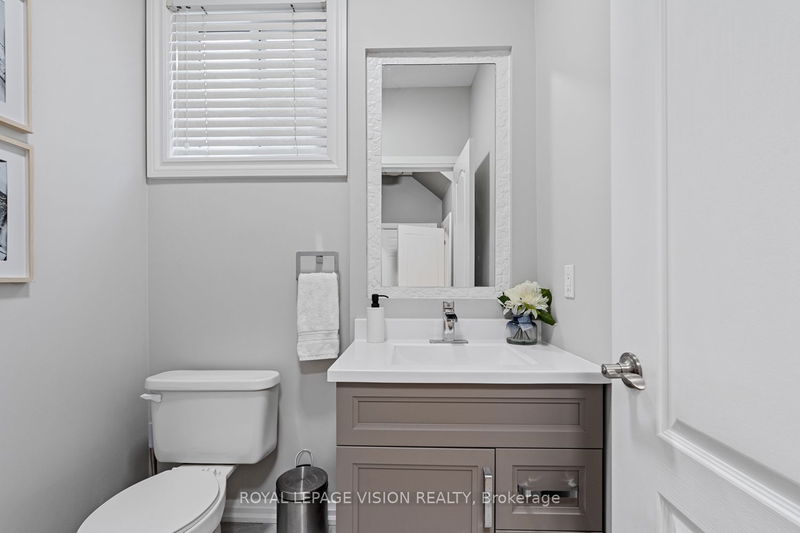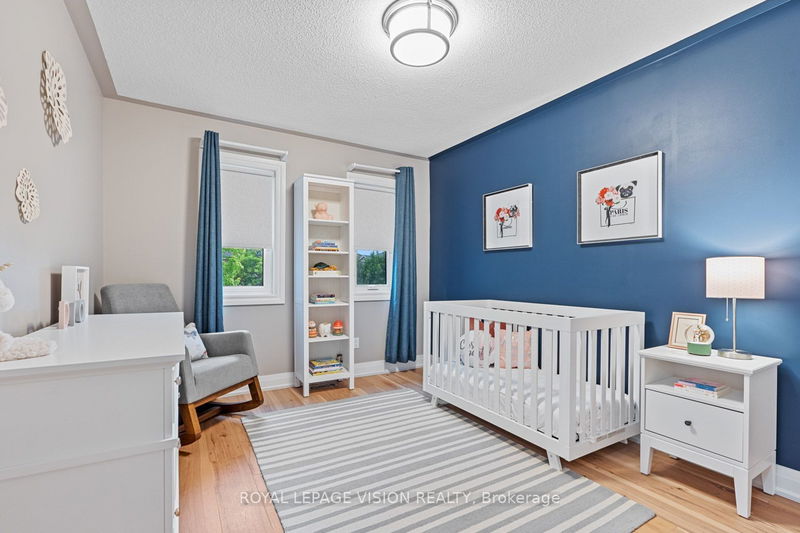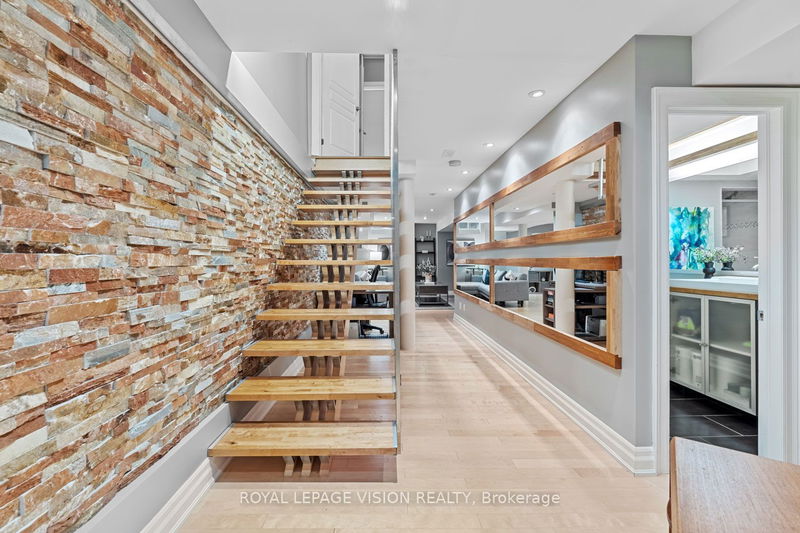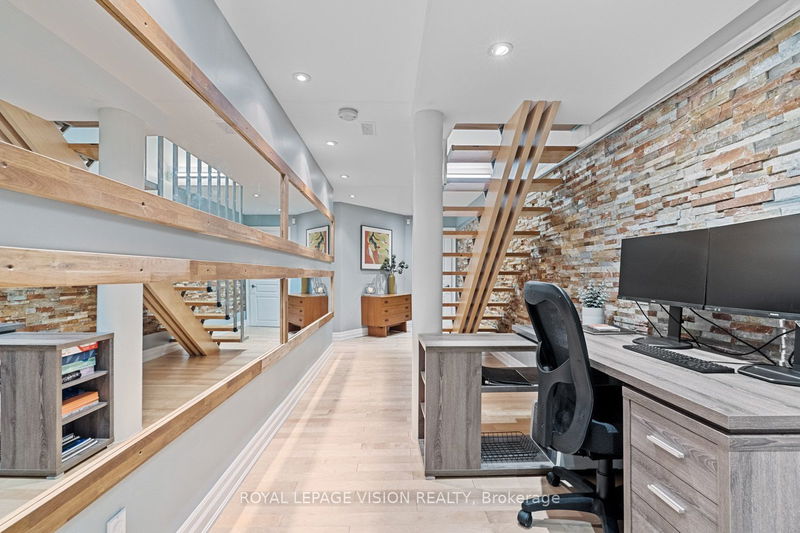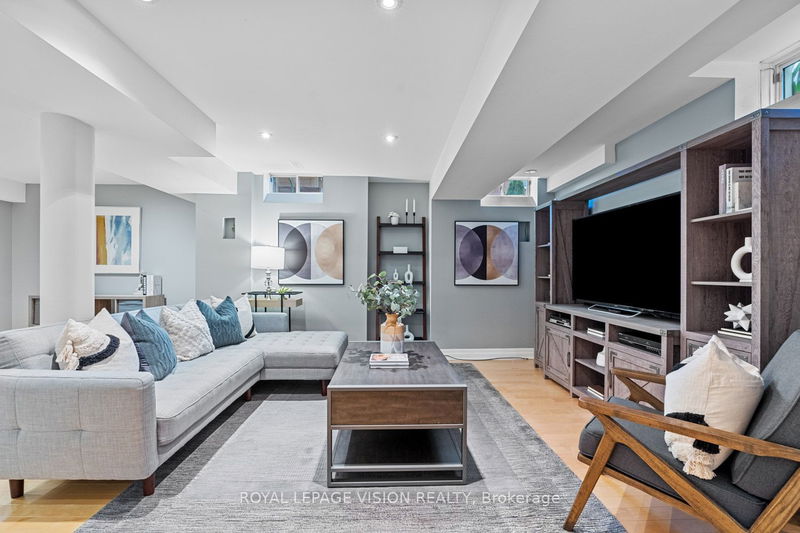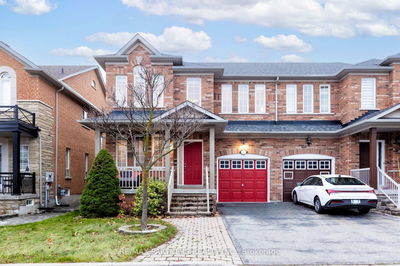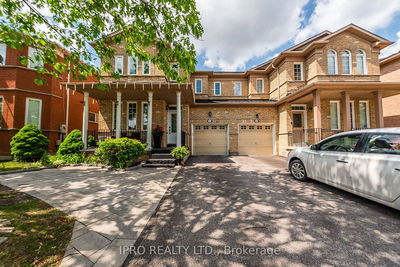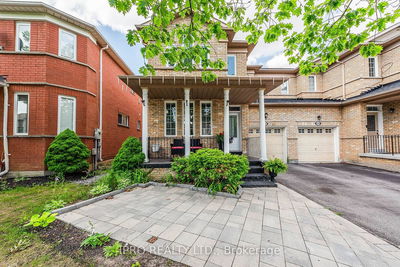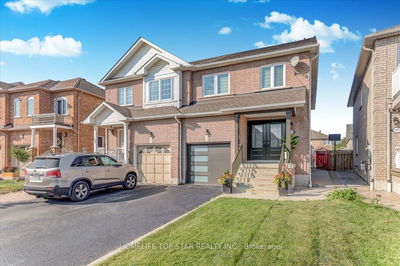Large 3 Bedroom, 4 Bathroom Semi With Spacious and functional Floorplan Located in the sought after Vellore Village in Vaughan. Featuring a Recently Renovated Kitchen Which Walks Out Into the huge backyard. It has a Reverse pie lot with a Custom Large shed with electricity. Beautifully finished basement with a storage room and cellar/cantina with pantry built in. The garage has an entrance from the main floor. The Garage has a laundry tub and ample ceiling storage. The Large primary Bedroom Boasts a 5pc ensuite including two separate vanities Approximately 1900 sq ft above grade. Other features include: Walking distance to parks, schools, shopping, coffee shops, and restaurants , Close to Vaughan Mills, highway 400, Wonderland. Includes -Central vac, Gas hook up for outside and gas bbq, Laundry room on second floor. Ecobee thermostat with two sensors.
详情
- 上市时间: Wednesday, June 14, 2023
- 3D看房: View Virtual Tour for 65 Rusty Trail
- 城市: Vaughan
- 社区: Vellore Village
- 交叉路口: Weston Road & Vellore Woods
- 详细地址: 65 Rusty Trail, Vaughan, L4H 2C3, Ontario, Canada
- 厨房: Breakfast Area, W/O To Yard, Ceramic Floor
- 客厅: Combined W/Dining, Window, Hardwood Floor
- 家庭房: Large Window, Open Concept, Hardwood Floor
- 挂盘公司: Royal Lepage Vision Realty - Disclaimer: The information contained in this listing has not been verified by Royal Lepage Vision Realty and should be verified by the buyer.







