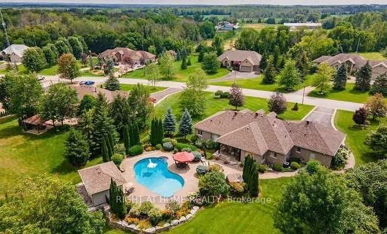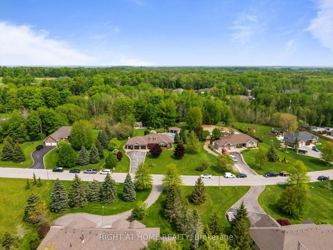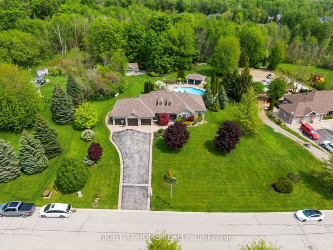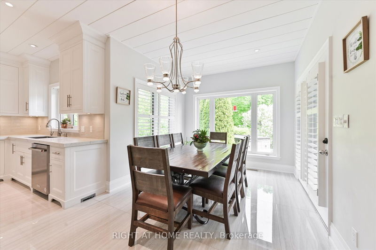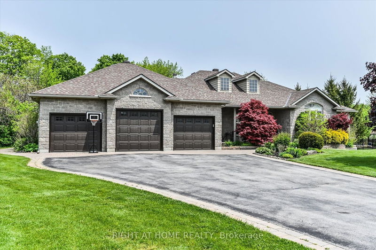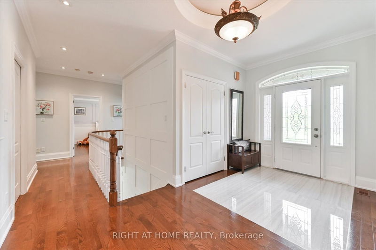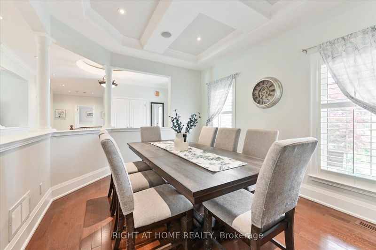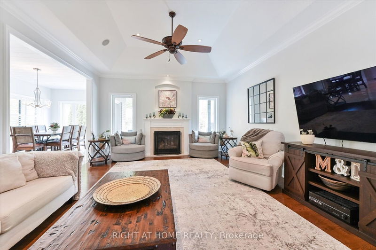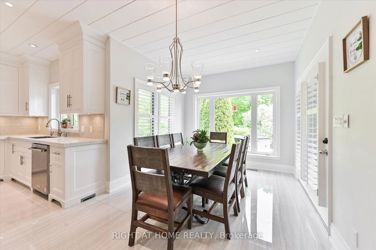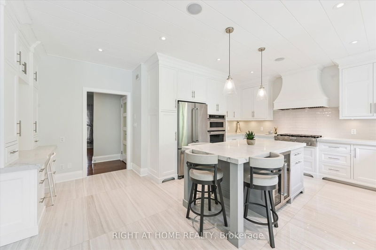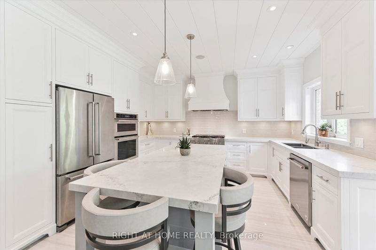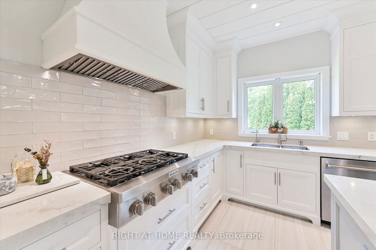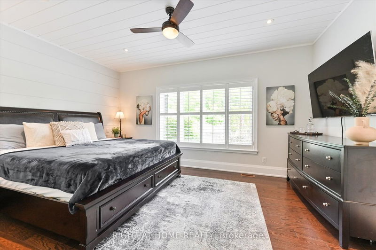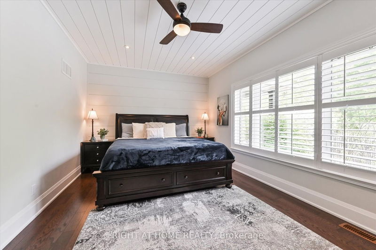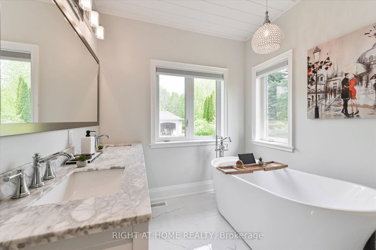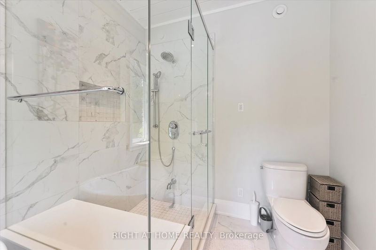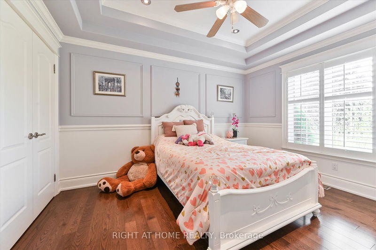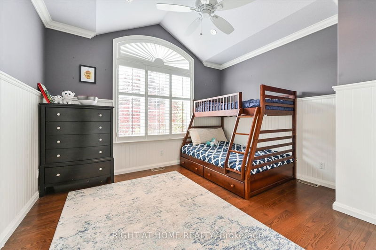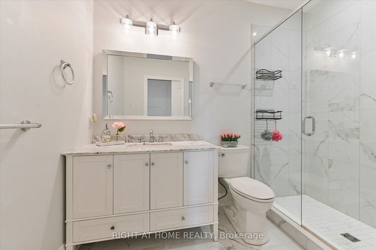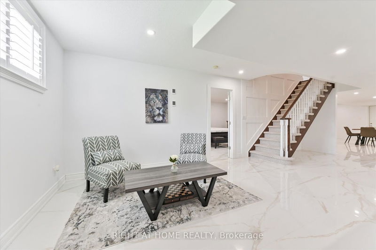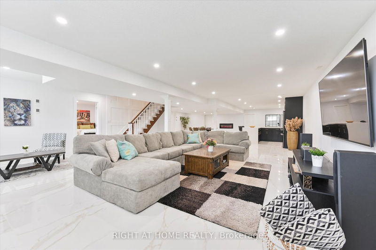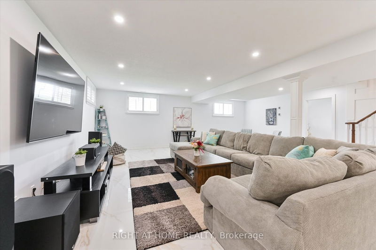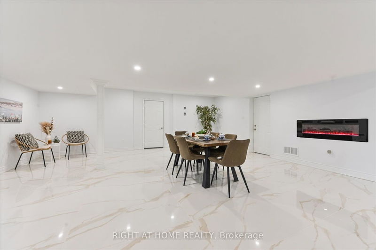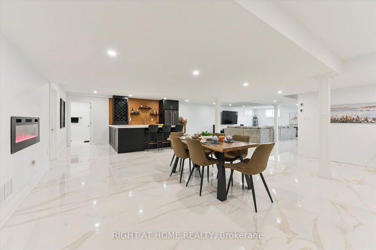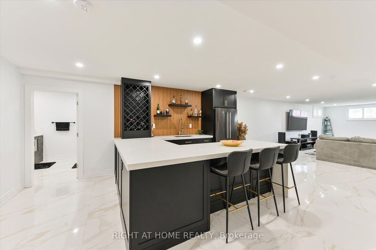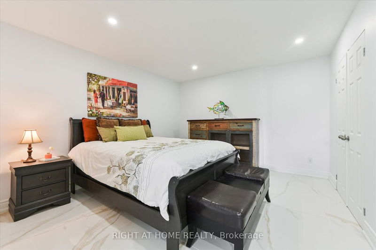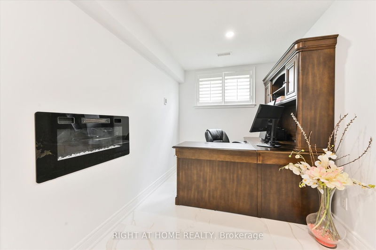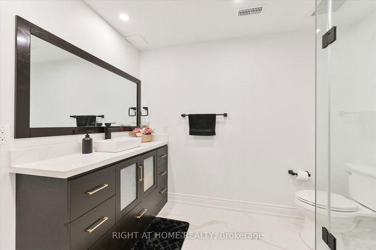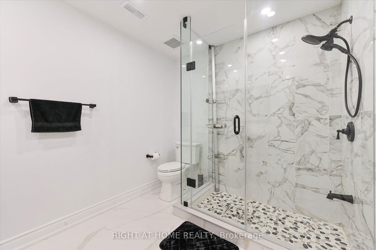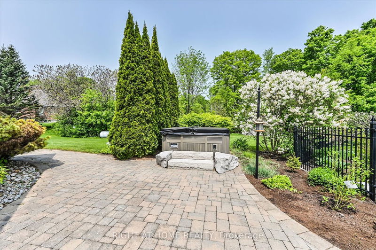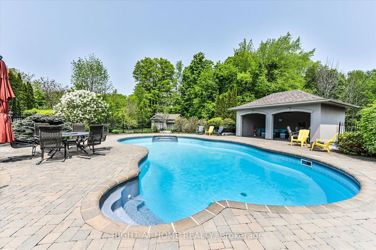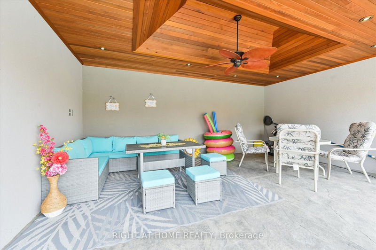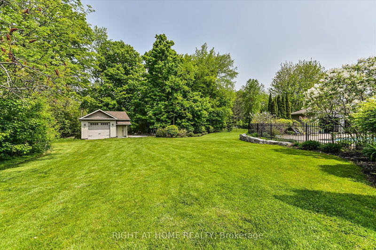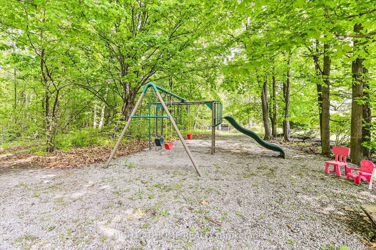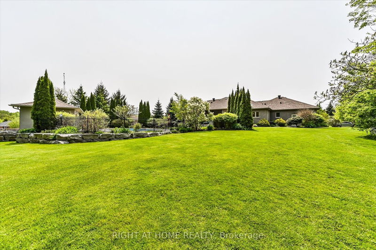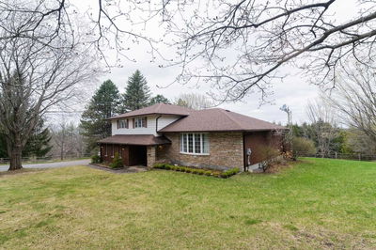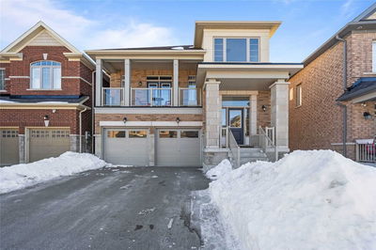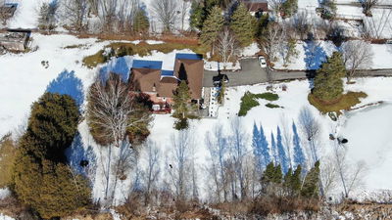This home is nothing short of perfection! Immaculate finishes w/ attention to detail! This 3+1 bed bungalow is located on a lush 1.52 acre lot in a private cul-de-sac of estate homes. 3-door garage w/ built-in shelves, high ceilings & large middle garage for your truck. Walk in to high end finishes including: board-and-batten molding staircase feature wall, custom kitchen with built-in under cabinet vacuum, soft-close cabinets, eat-in area looking on to your inground salt water pool + cabana, custom baseboards + pocket doors, built-in stereo system (inside & outside) & cauffered + shiplap ceilings. Hardwood, California shutters & pot lights throughout. 2022 basement reno: custom bar w/ acupanel design + wine rack, 48 X 24 custom porcelain tile imported from Italy, heated floors w/ 4 zone control, B/I electric fireplaces, large bedroom + office & bath w/ shower. Abundance of natural light! Elegant landscaping. Main floor laundry + extended pantry. Mins to 404/GO/Keswick/Shopping.
详情
- 上市时间: Monday, June 12, 2023
- 3D看房: View Virtual Tour for 22 Fairbairn Gate
- 城市: East Gwillimbury
- 社区: Queensville
- 详细地址: 22 Fairbairn Gate, East Gwillimbury, L0G 1R0, Ontario, Canada
- 家庭房: O/Looks Pool, Coffered Ceiling, Fireplace
- 厨房: B/I Appliances, B/I Desk, Centre Island
- 挂盘公司: Right At Home Realty - Disclaimer: The information contained in this listing has not been verified by Right At Home Realty and should be verified by the buyer.

