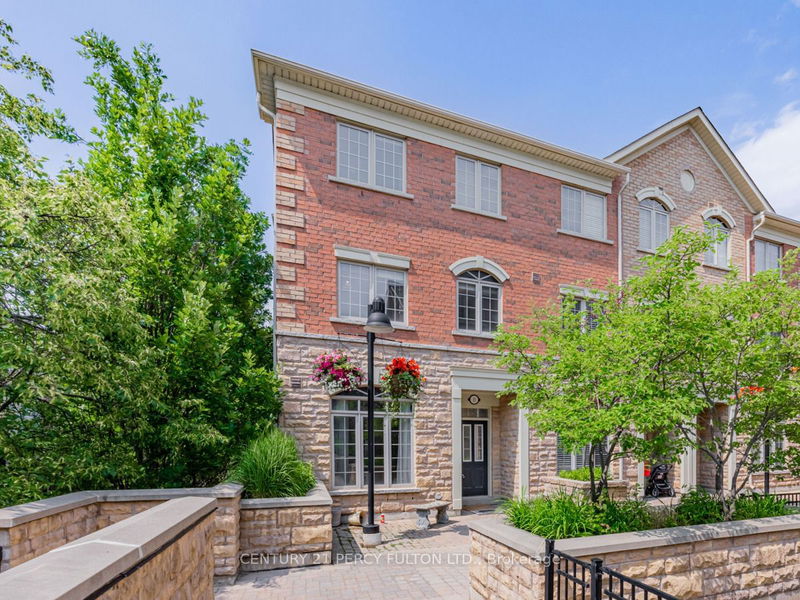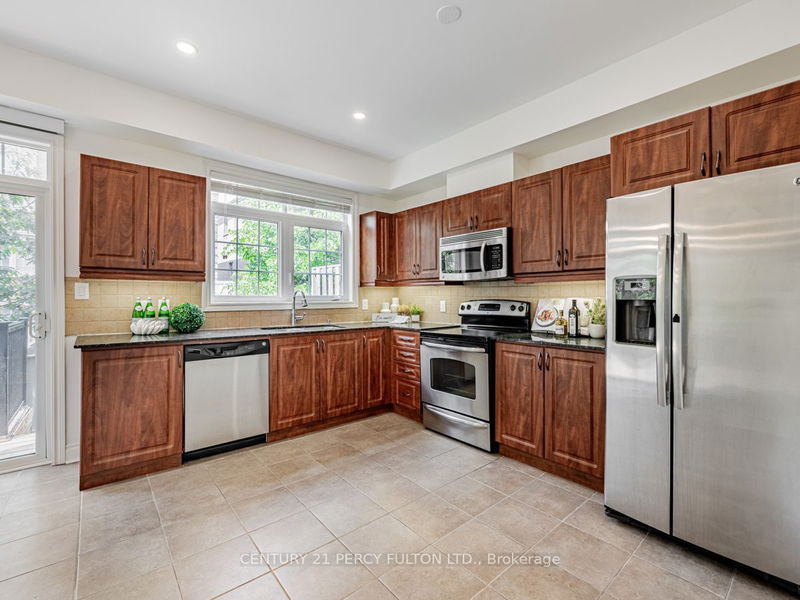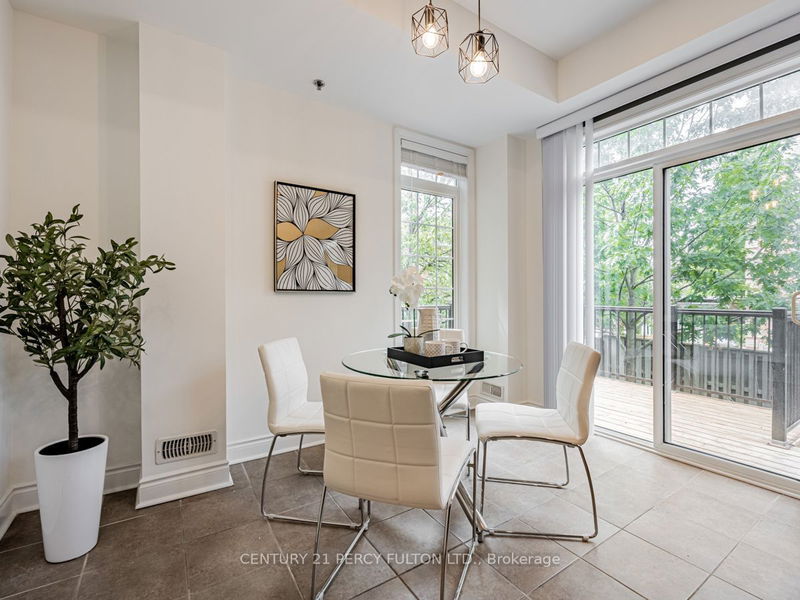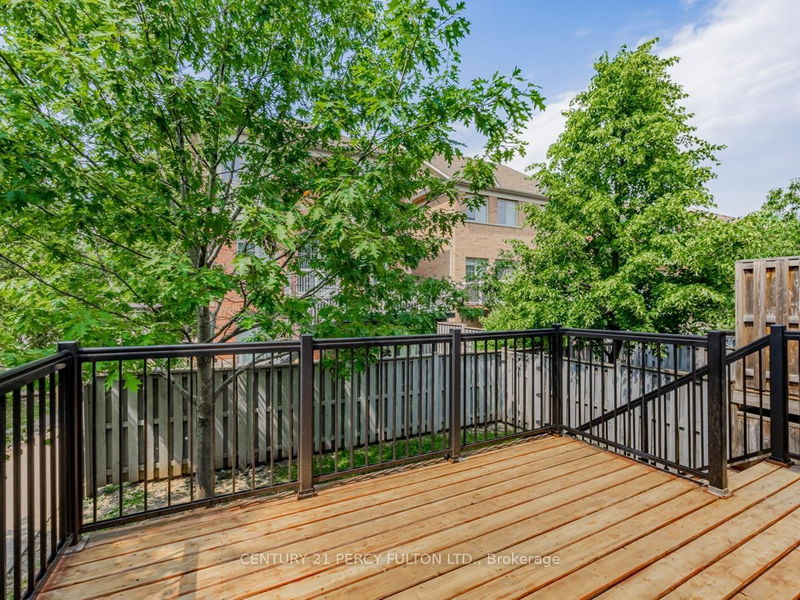Welcome to this exceptional end unit townhome, rarely available in this upscale community. Brand New hardwood flooring all over , new oak stairs and new railing ,professional fresh coat of paint. Step into the open concept main floor, where 9' ceilings create a spacious and inviting atmosphere. The tastefully designed living and dining room exude elegance, while the generously sized kitchen offers abundant space and a convenient walkout to a large deck with new paint and backyard.(new fence will be done by management in summer time) The townhome features well-proportioned rooms, ensuring comfort and functionality. The Primary bedroom is a highlight, boasting a private terrace that provides a secluded retreat. Additionally, the finished basement presents flexible options, whether you choose to utilize it as an office space or a guest bedroom.
详情
- 上市时间: Monday, June 12, 2023
- 3D看房: View Virtual Tour for 11-8 Brighton Place
- 城市: Vaughan
- 社区: Crestwood-Springfarm-Yorkhill
- 交叉路口: Steeles Ave/Bathurst St
- 详细地址: 11-8 Brighton Place, Vaughan, L4J 0E3, Ontario, Canada
- 客厅: Hardwood Floor, Pot Lights, Electric Fireplace
- 厨房: Tile Floor, Stainless Steel Appl, Granite Counter
- 家庭房: Hardwood Floor, Pot Lights, Large Window
- 挂盘公司: Century 21 Percy Fulton Ltd. - Disclaimer: The information contained in this listing has not been verified by Century 21 Percy Fulton Ltd. and should be verified by the buyer.











































