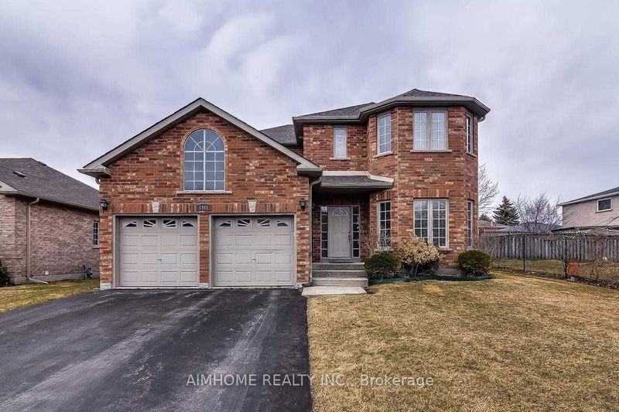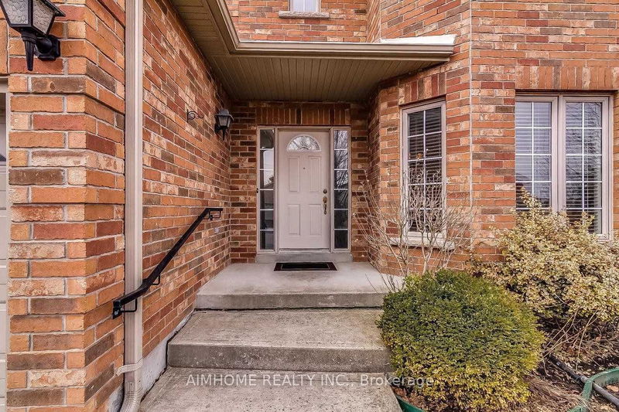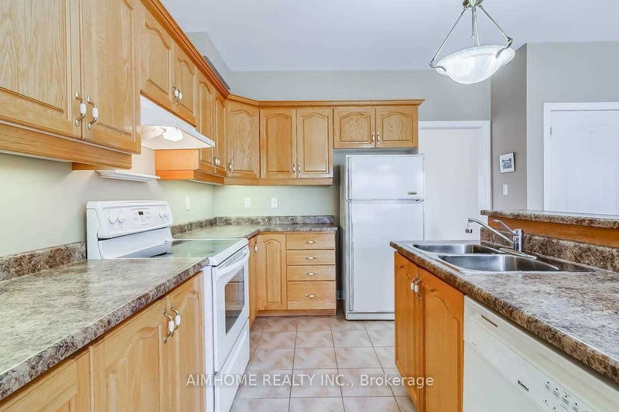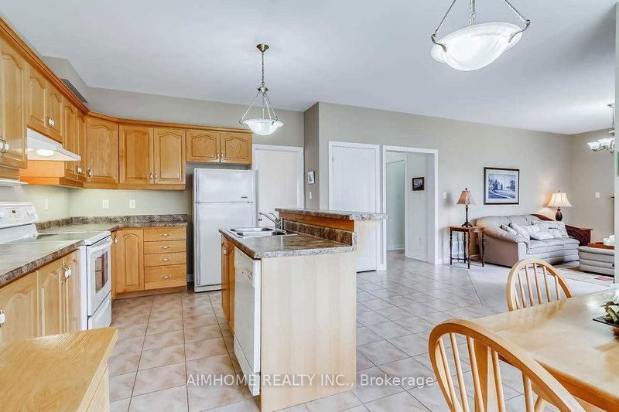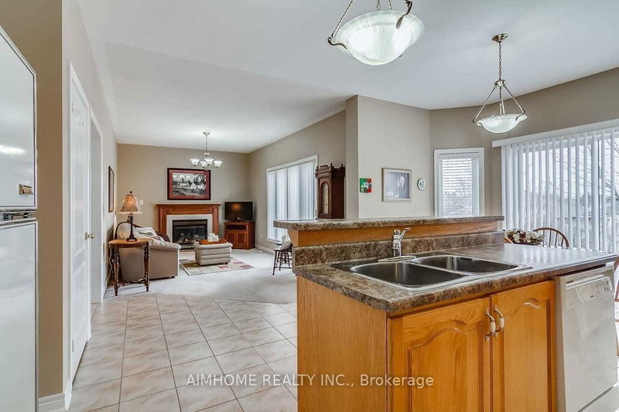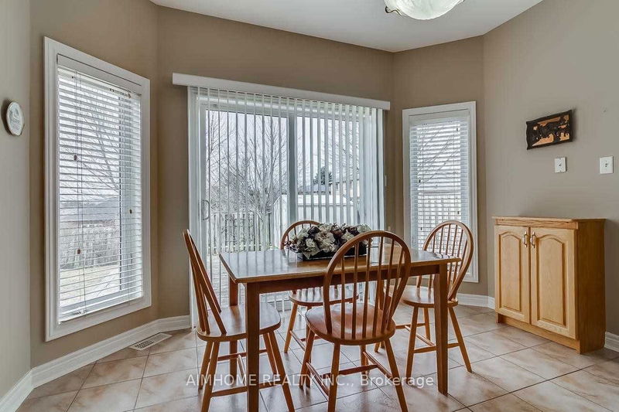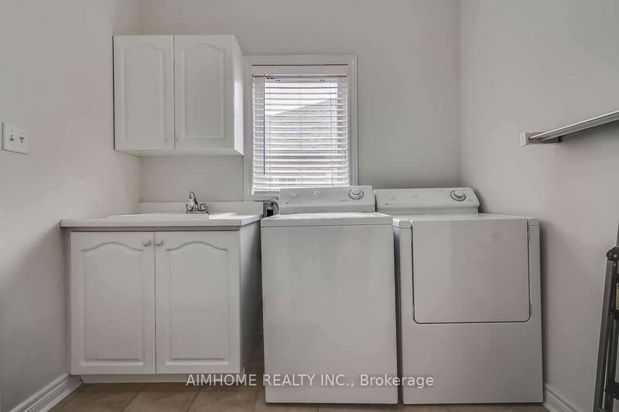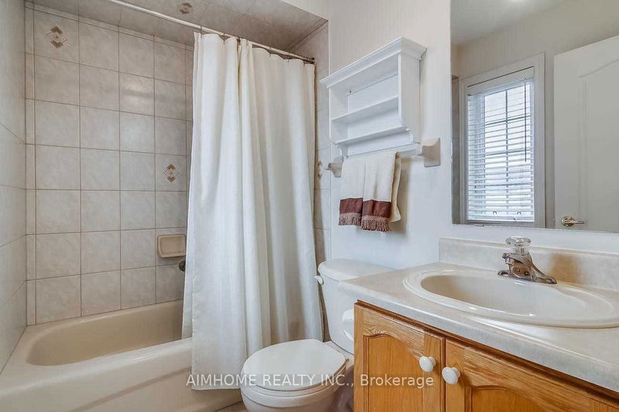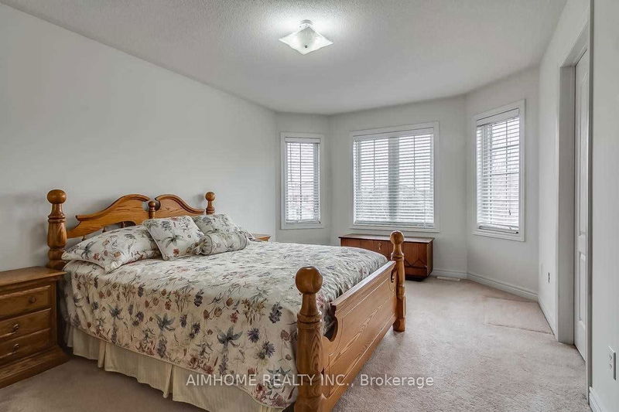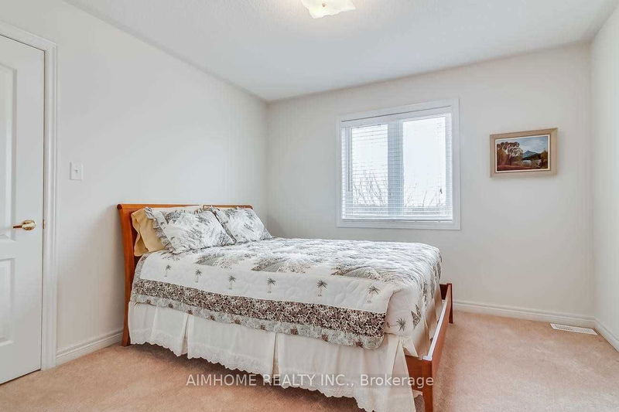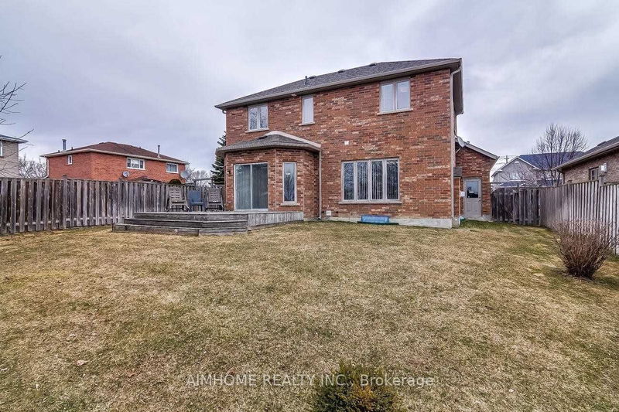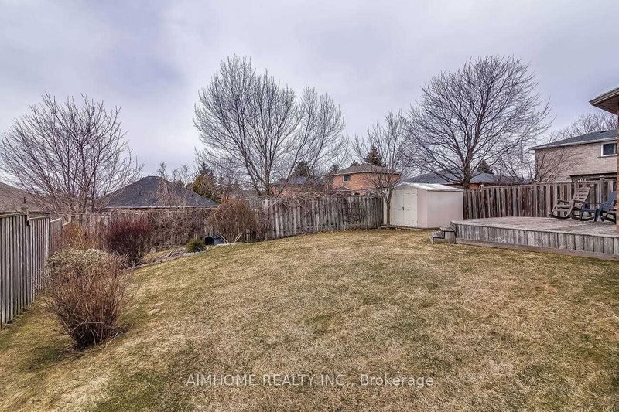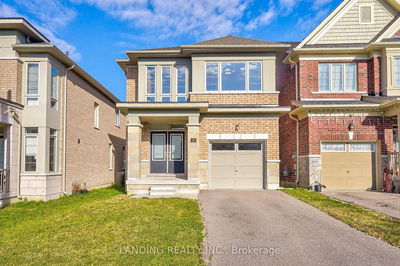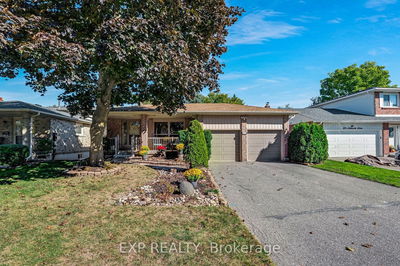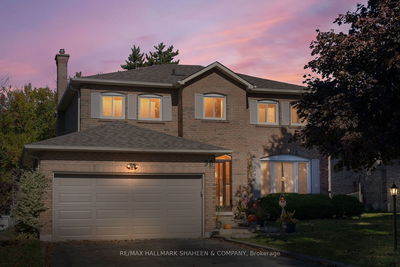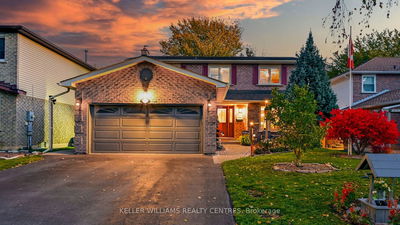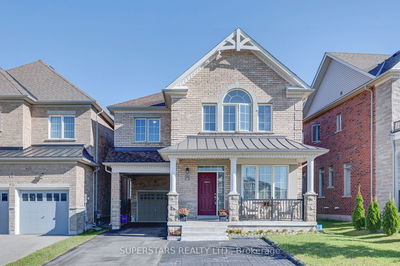9 feet ceiling main floor ,combined living /dining room ,open concept kitchen /family room .centre island and plenty of counter space and cabinet .breakfast area w walk out deck to large west facing yard.plenty of nature light.family room w gas fireplace.main floor laundry w garage access. close to Hwy 404,school ,shopping .
详情
- 上市时间: Monday, June 05, 2023
- 城市: Newmarket
- 社区: Huron Heights-Leslie Valley
- 交叉路口: Leslie St -Leslie Valley
- 客厅: Picture Window, Hardwood Floor, Combined W/Dining
- 厨房: Open Concept, Ceramic Floor, Centre Island
- 家庭房: Open Concept, Hardwood Floor, Gas Fireplace
- 挂盘公司: Aimhome Realty Inc. - Disclaimer: The information contained in this listing has not been verified by Aimhome Realty Inc. and should be verified by the buyer.

