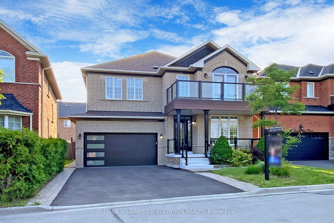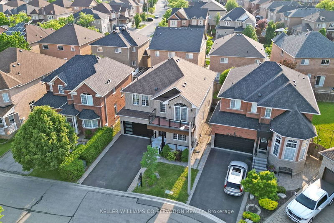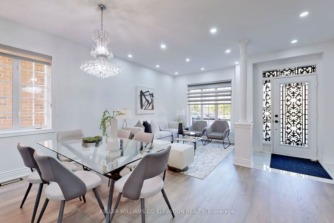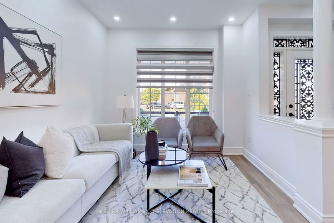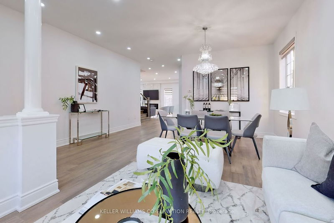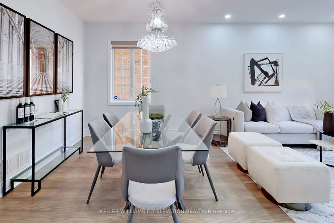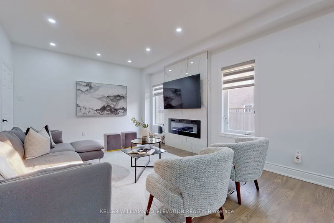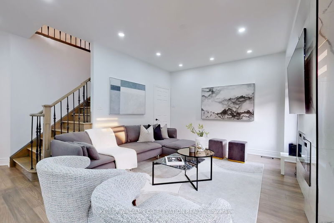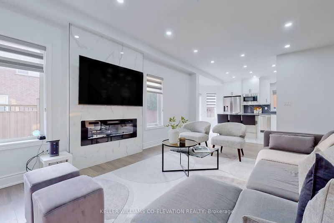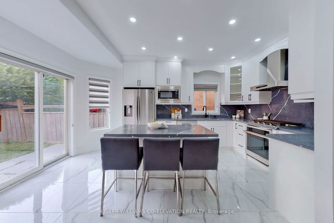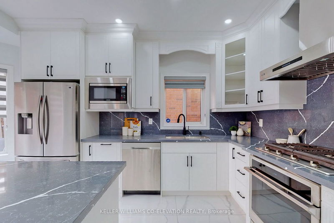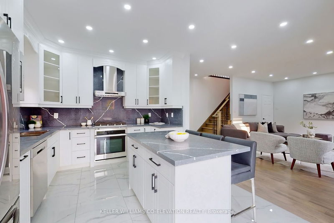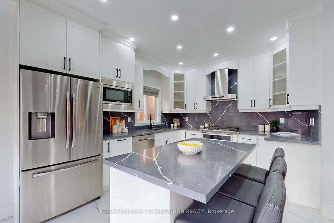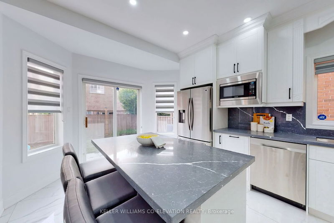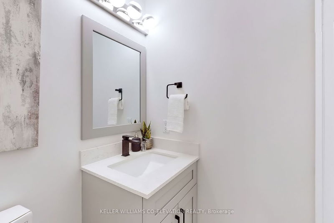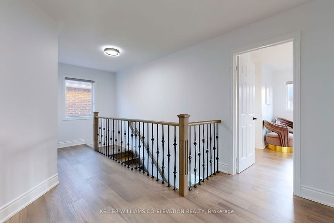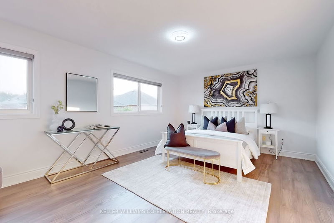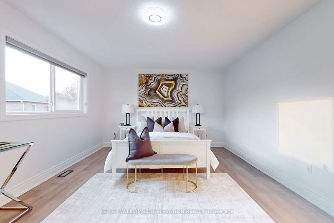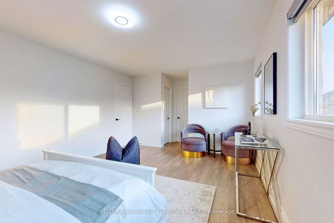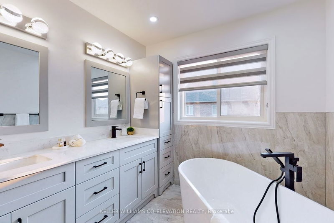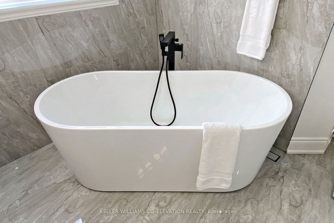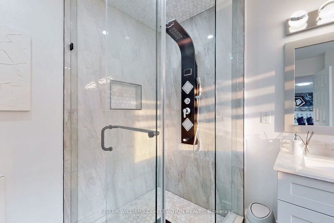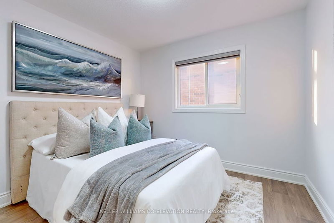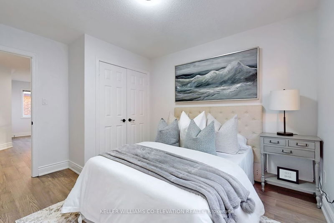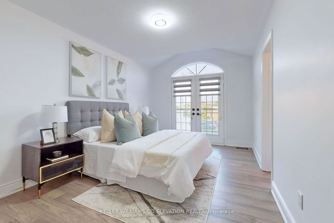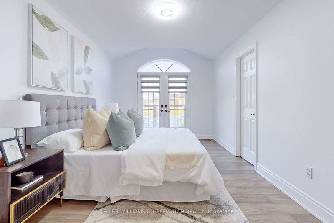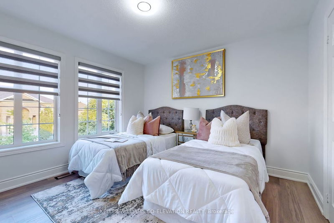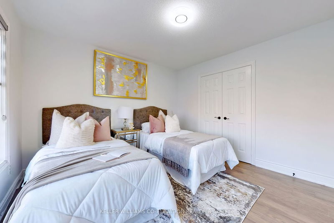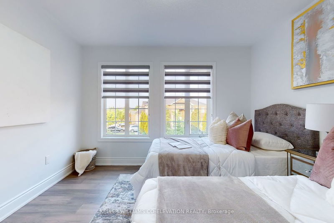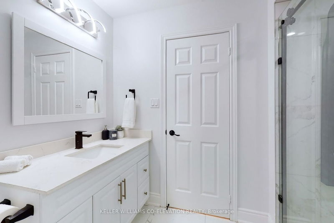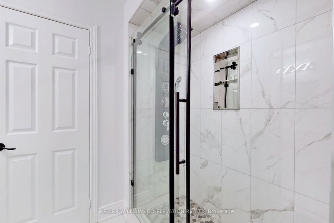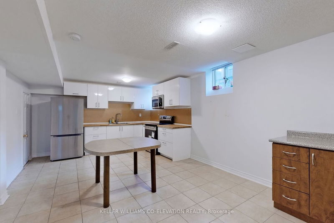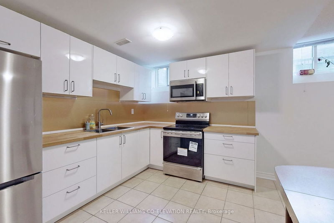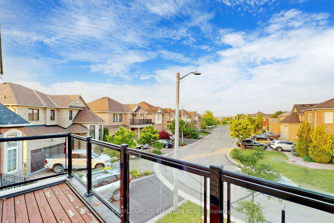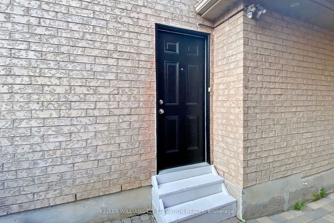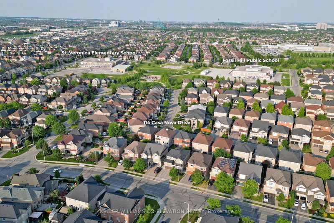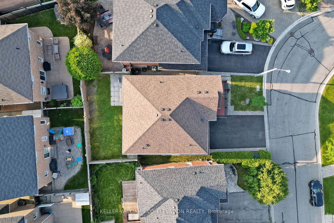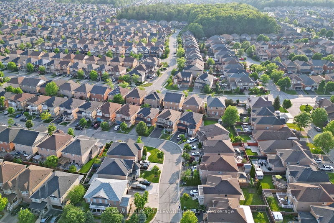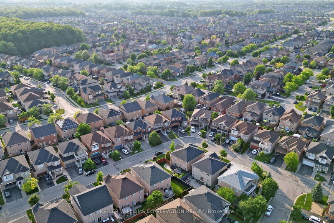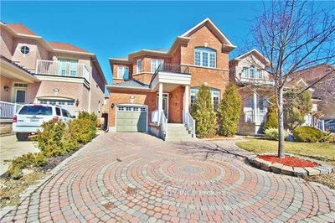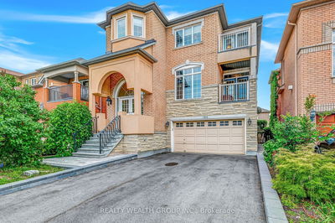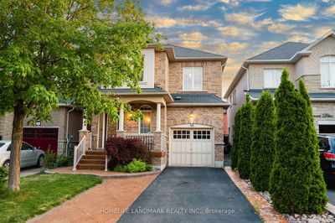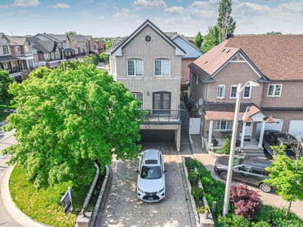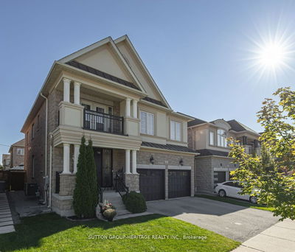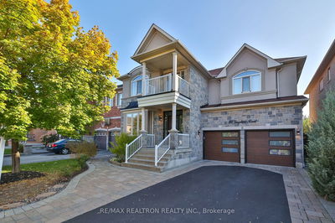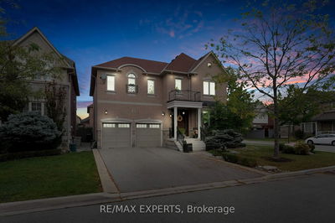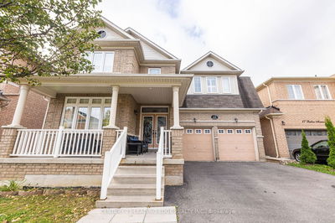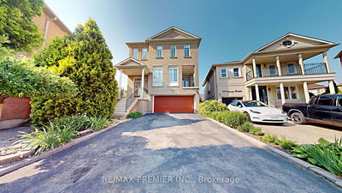*OPEN HOUSE SAT + SUN 2-4 PM* Welcome to your dream Vellore Village home! Newly Renovated top to bottom with top modern finishes, this stunning residence boasts hardwood floors and potlights throughout, a breathtaking modern kitchen with quartz counters and high-end appliances. The master suite features his and hers walk-in closets and a luxurious 5-piece en-suite bathroom. The Highly functional layout offers spacious bedrooms and great use of space (walk in closet and balcony in one of the bedrooms). Adding even more value is the 2-bedroom basement apartment with a brand new kitchen and its own separate entrance, providing both convenience and potential for additional income. No need to worry about parking with a generous 6-car parking space, and the absence of a sidewalk adds to the overall appeal and convenience. This home is surrounded by excellent schools, parks, amenities, and is just minutes away from the highway. Don't miss this incredible opportunity!
详情
- 上市时间: Thursday, June 01, 2023
- 3D看房: View Virtual Tour for 114 Casa Nova Drive
- 城市: Vaughan
- 社区: Vellore Village
- 交叉路口: Weston & Rutherford
- 详细地址: 114 Casa Nova Drive, Vaughan, L4H 3B3, Ontario, Canada
- 厨房: Porcelain Floor, W/O To Yard
- 家庭房: Hardwood Floor, Combined W/Dining
- 客厅: Hardwood Floor, Closet
- 挂盘公司: Keller Williams Co-Elevation Realty - Disclaimer: The information contained in this listing has not been verified by Keller Williams Co-Elevation Realty and should be verified by the buyer.

