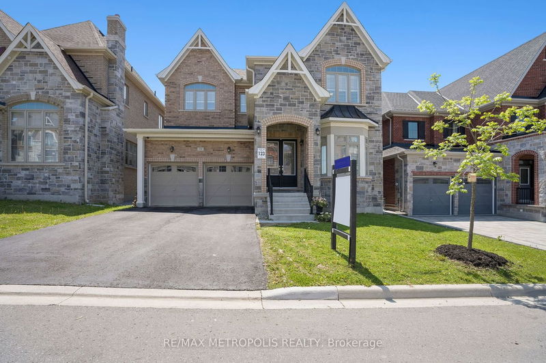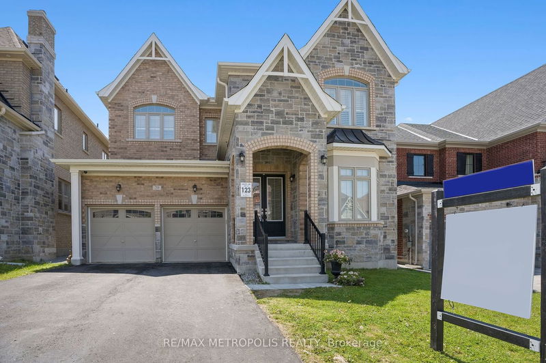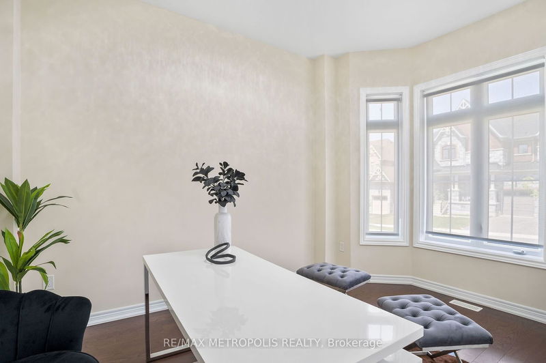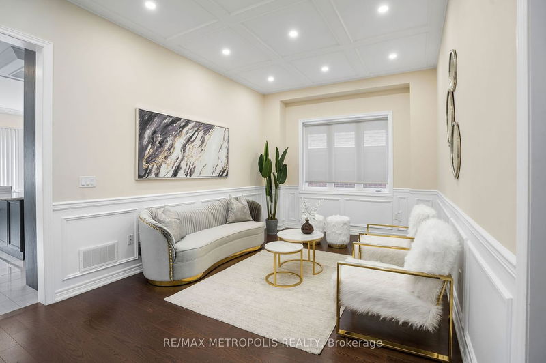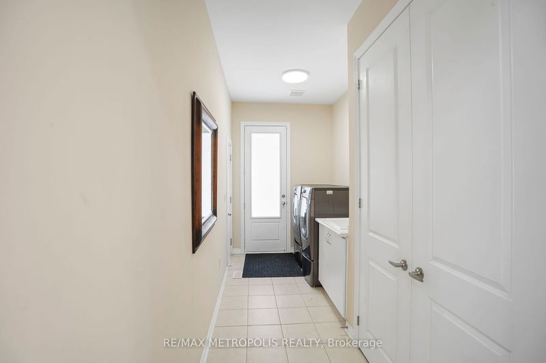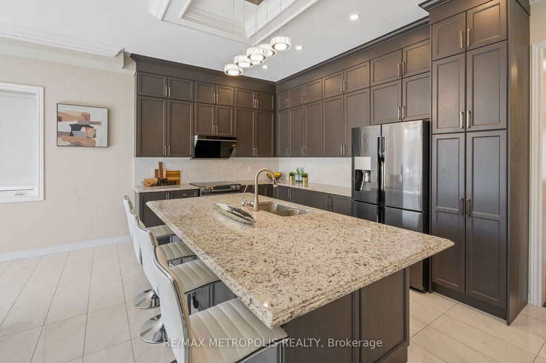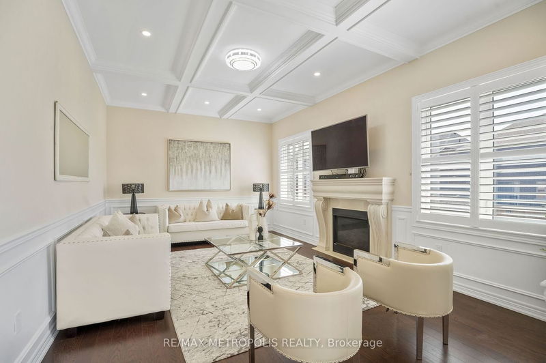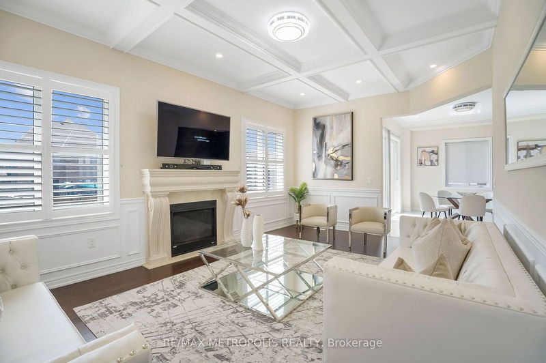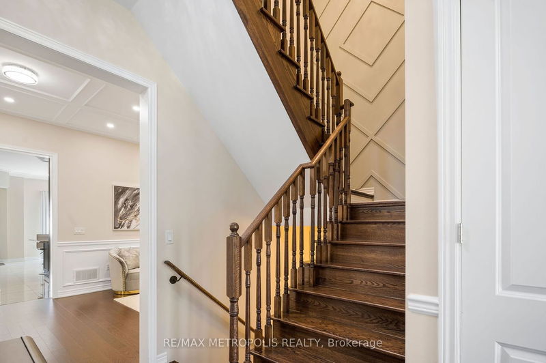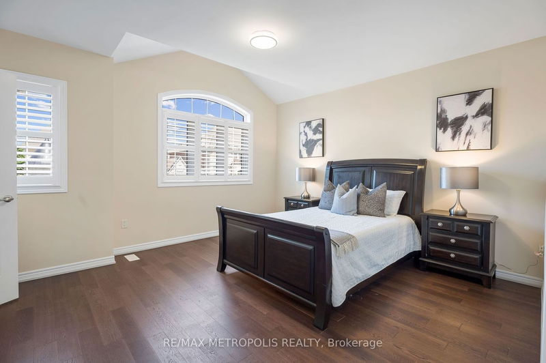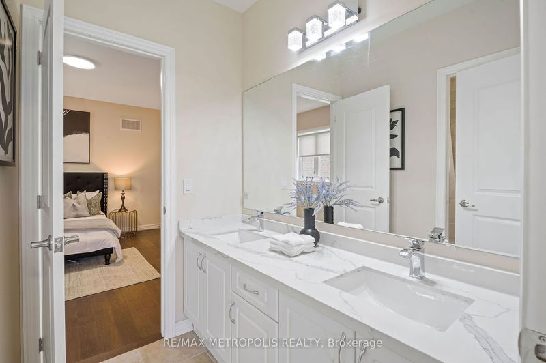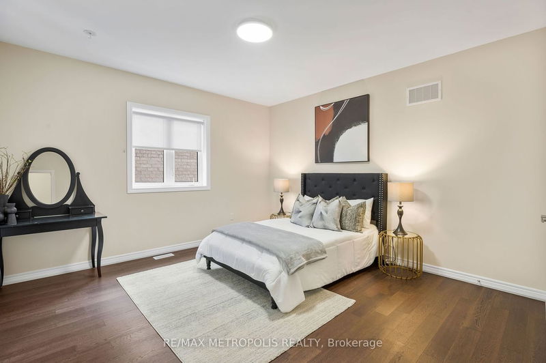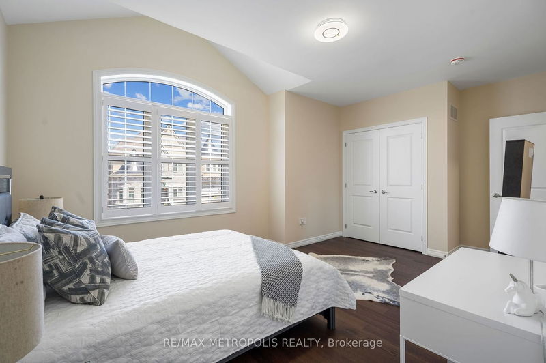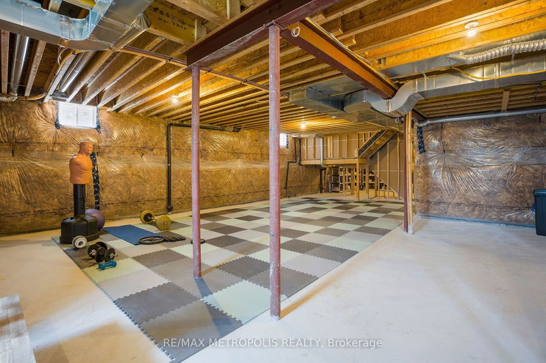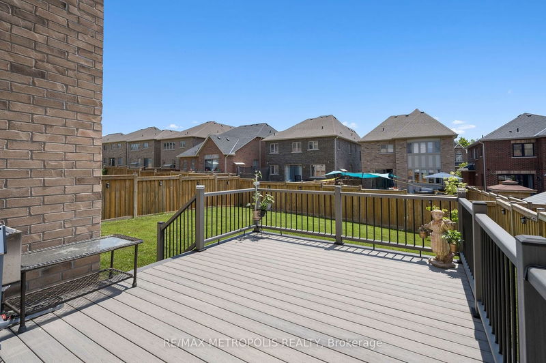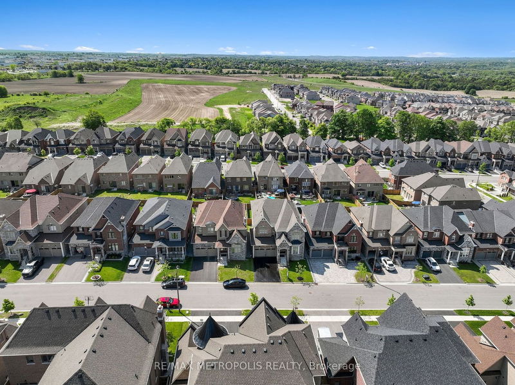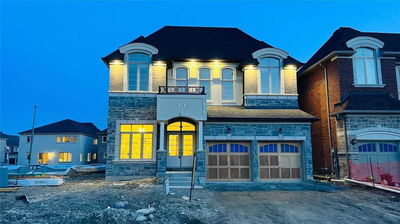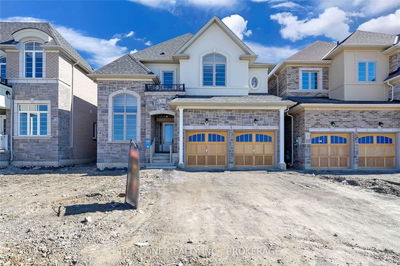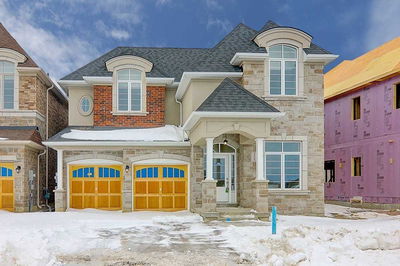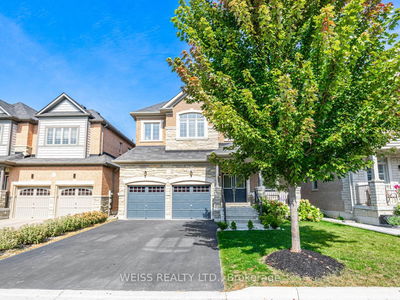Luxury Awaits You In This Stunning 5 Bed 4 Bath Home In The Desirable Community of Sharon. This Home Is Nestled In A Family Friendly Neighbourhood On A Lot W/ No Sidewalk. Loaded With High End Upgrades Throughout The Home, This Home Oozes Luxury. With Hardwood Flooring Throughout, Open Concept Kitchen W/Upgraded Kitchen Cabinets, Over-Sized Island, Upgraded Tiles, Quartz Countertop & Backsplash. Potlights Fill The Home With Light, Highlighting The 10ft Coffered & Detailed Ceilings As Well As The Elegant Wainscotting Throughout The Main Floor. Upstairs, Upgraded 9FT Ceilings Accompany Spacious Bedrooms w/Quartz Countertops In Every Washroom. Relax in the Spacious Primary Bedroom Ensuite w/ Glass Shower & A Huge Walk In Closet With Custom Built-Ins. In The Backyard, Enjoy BBQ's On The High Quality Composite Deck. Conveniently Located Mins Away From Schools/Parks/Go Train/Hwy 404/Upper Canada Mall/Hospital/Costco/Restaurants/Community Center.
详情
- 上市时间: Wednesday, May 31, 2023
- 3D看房: View Virtual Tour for 29 Taurus Crescent
- 城市: East Gwillimbury
- 社区: Sharon
- 交叉路口: Leslie St/ Greene Line E
- 详细地址: 29 Taurus Crescent, East Gwillimbury, L9N 0P9, Ontario, Canada
- 客厅: Wainscoting, Hardwood Floor, Pot Lights
- 家庭房: Coffered Ceiling, Hardwood Floor, Fireplace
- 厨房: Centre Island, Quartz Counter, Backsplash
- 挂盘公司: Re/Max Metropolis Realty - Disclaimer: The information contained in this listing has not been verified by Re/Max Metropolis Realty and should be verified by the buyer.

