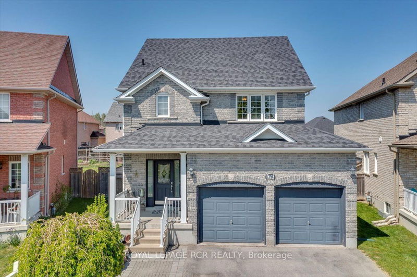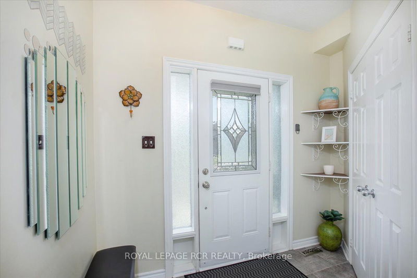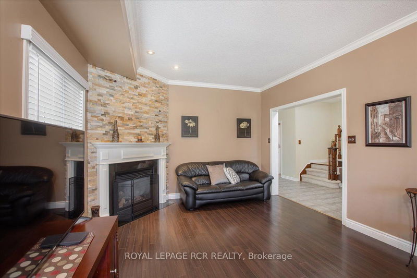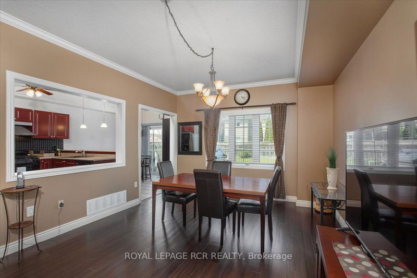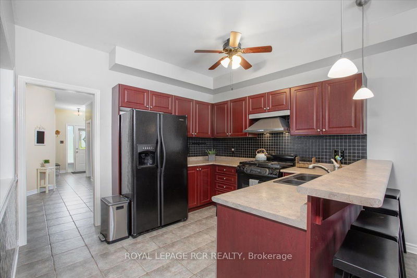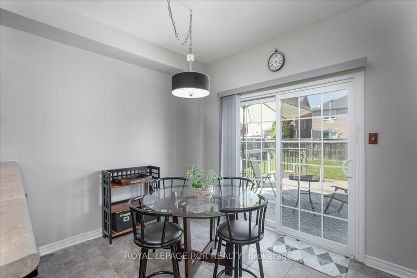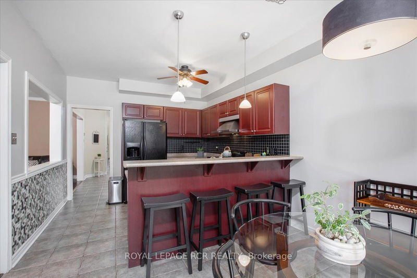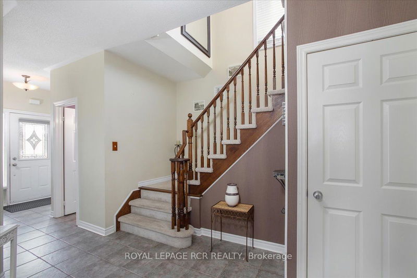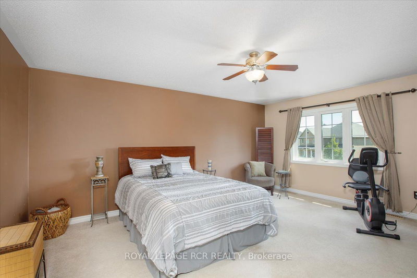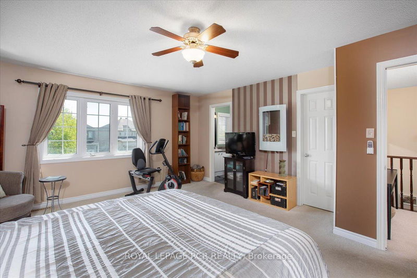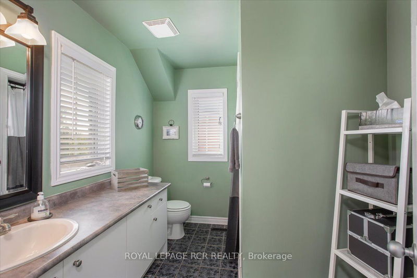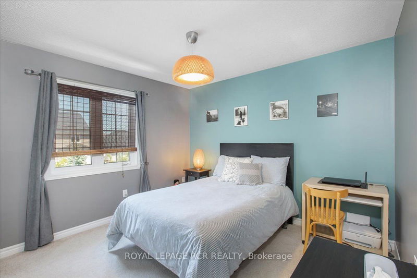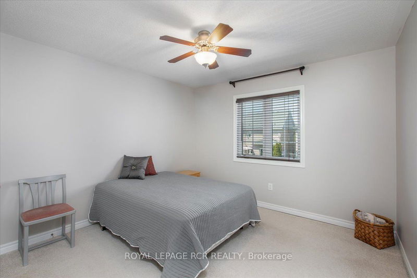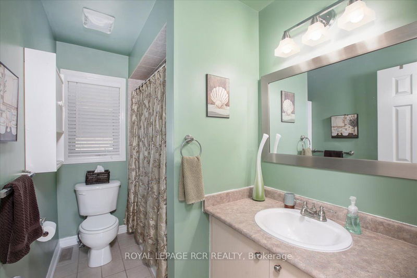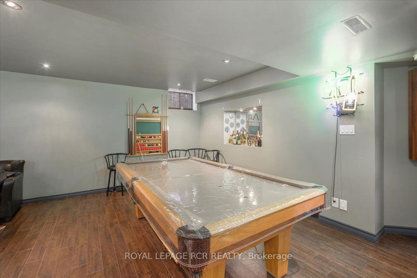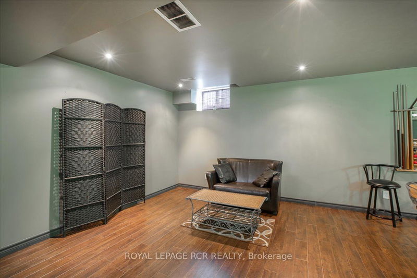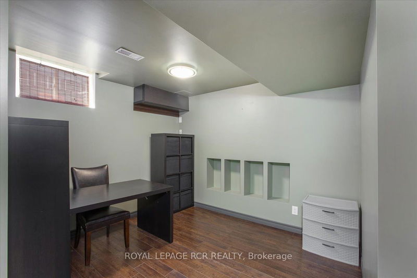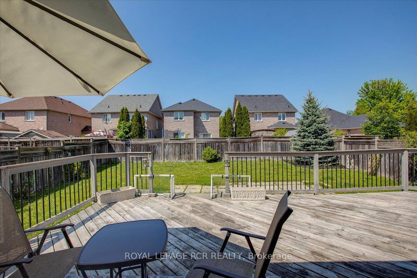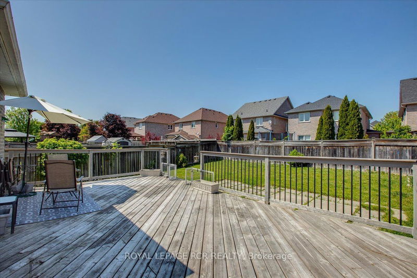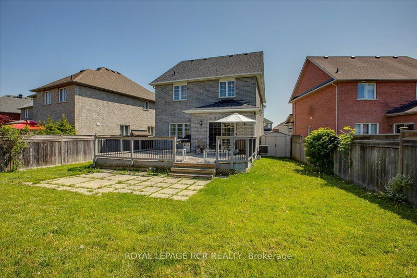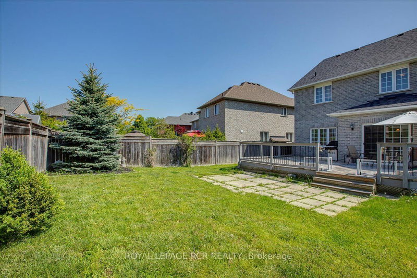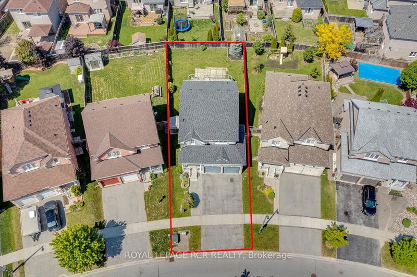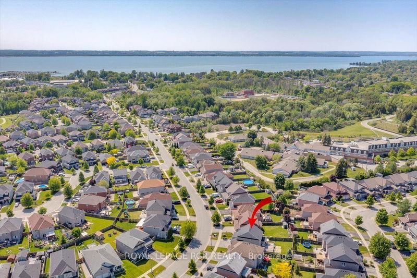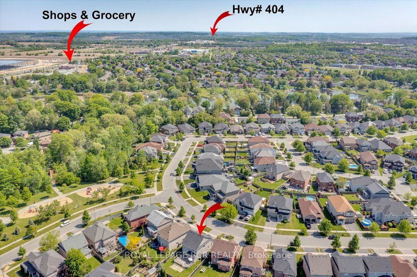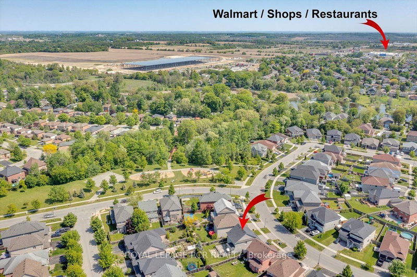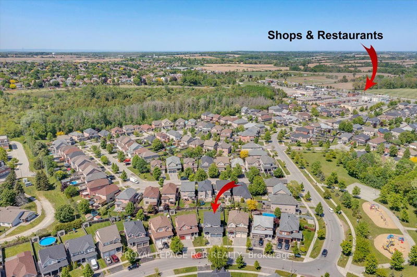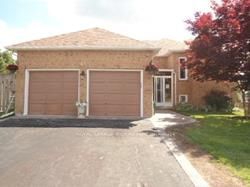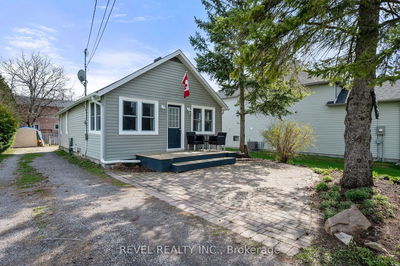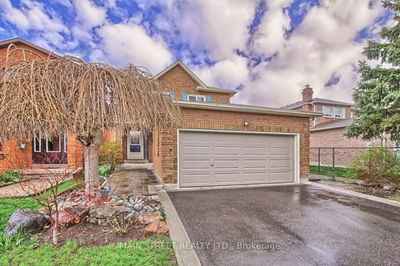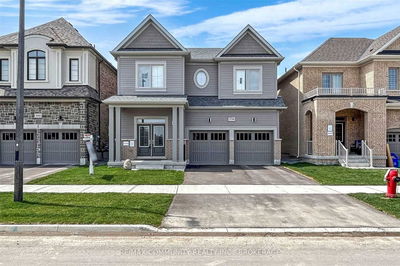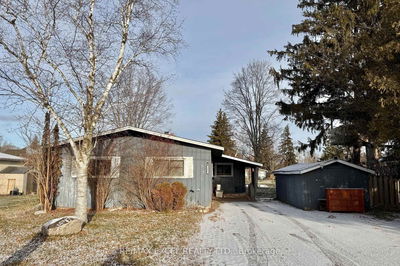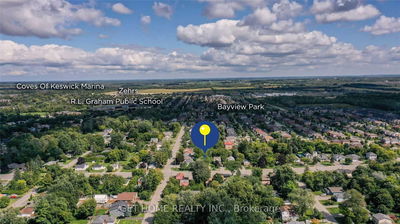This beautiful 3 bedroom home sits in a sought after family friendly subdivision steps from parks, transit & many amenities. Features spacious entry with closet, access to double garage, and main floor powder room. Open concept living/dining room with laminate flooring, crown moulding and beautiful gas fireplace. Eat in kitchen with breakfast bar walks out to large deck. The finished basement offers family room, games area, laundry and office. This home is the perfect next step!
详情
- 上市时间: Wednesday, May 31, 2023
- 3D看房: View Virtual Tour for 124 Richmond Park Drive
- 城市: Georgina
- 社区: Keswick North
- 交叉路口: Arlington/Woodbine
- 详细地址: 124 Richmond Park Drive, Georgina, L4P 0A2, Ontario, Canada
- 客厅: Gas Fireplace, Crown Moulding, Pot Lights
- 厨房: Breakfast Bar, Eat-In Kitchen, B/I Range
- 家庭房: Pot Lights, Combined W/Office, Laminate
- 挂盘公司: Royal Lepage Rcr Realty - Disclaimer: The information contained in this listing has not been verified by Royal Lepage Rcr Realty and should be verified by the buyer.

