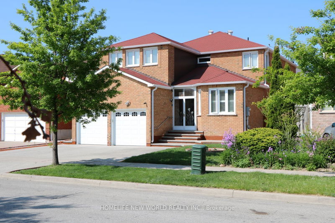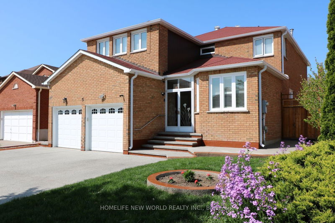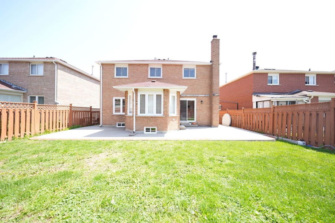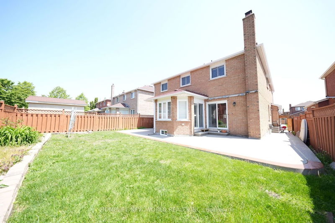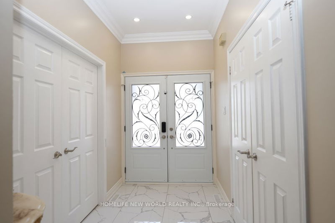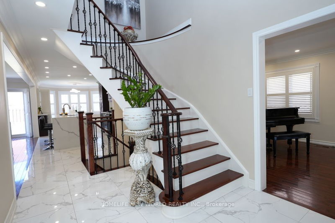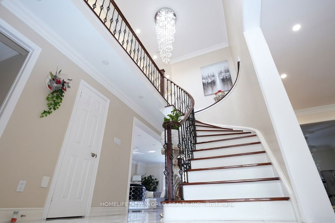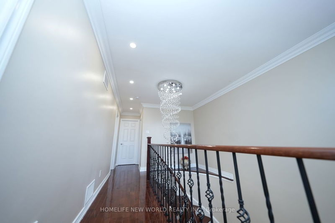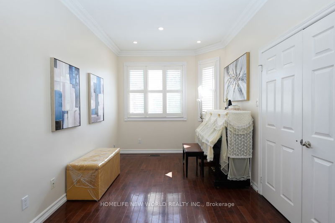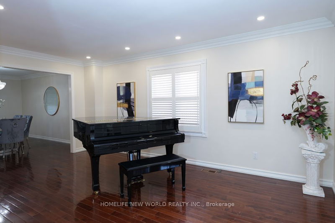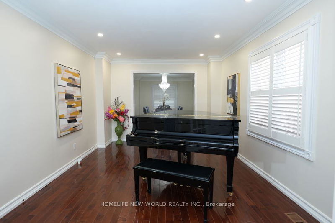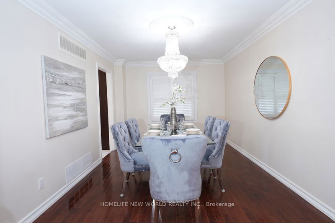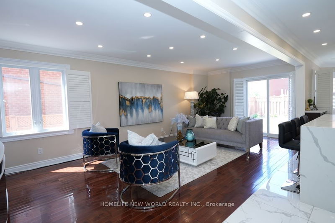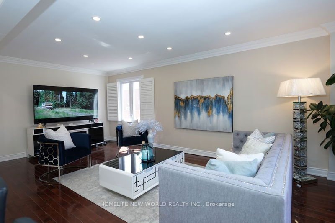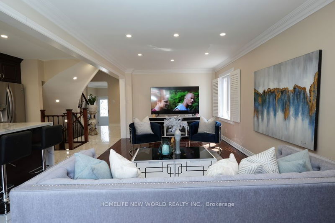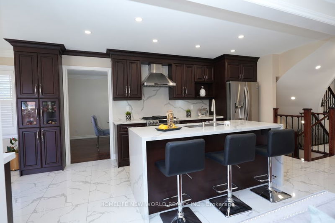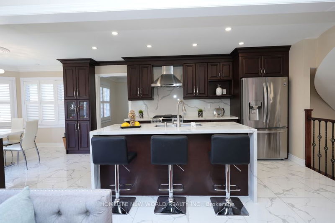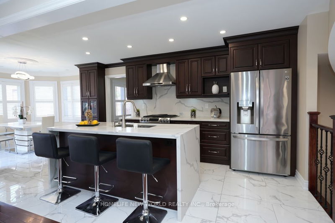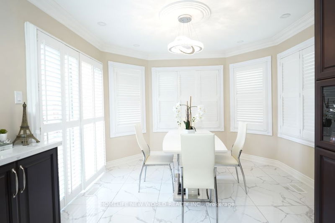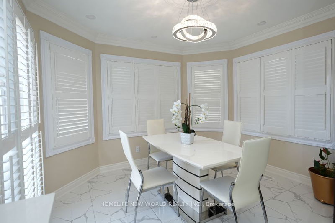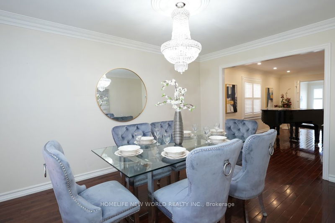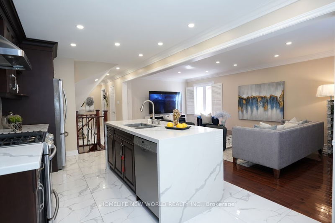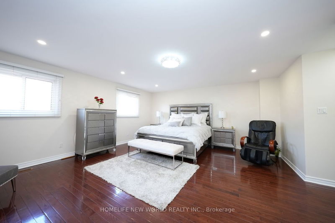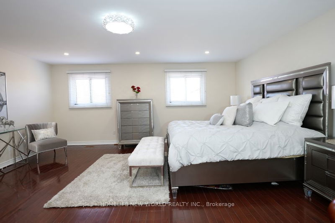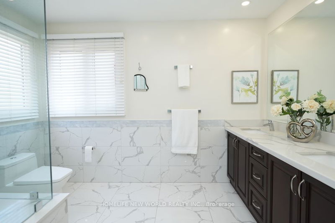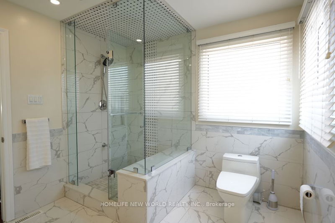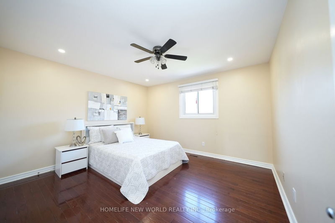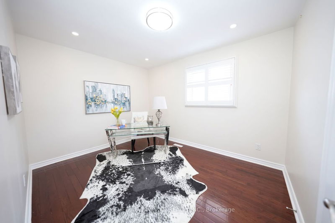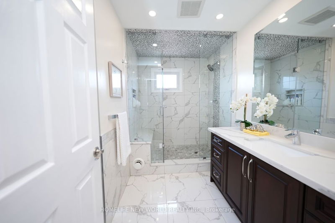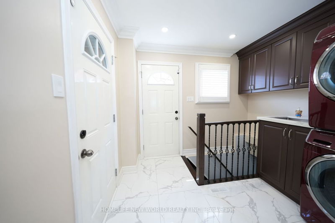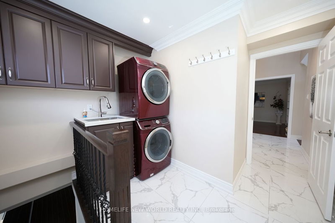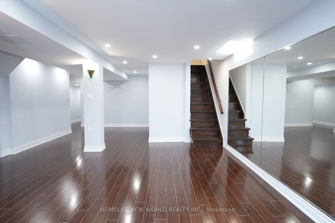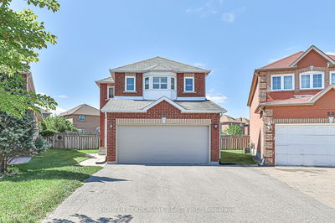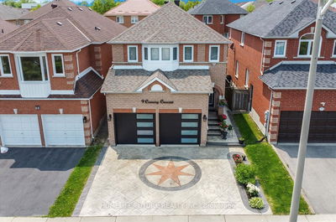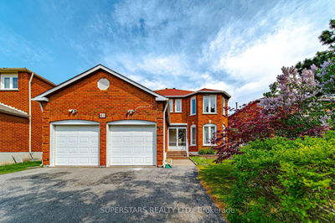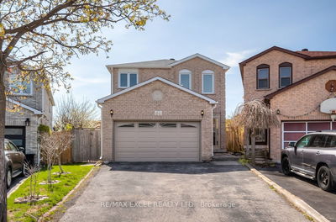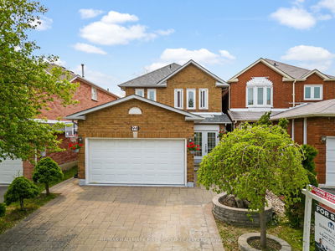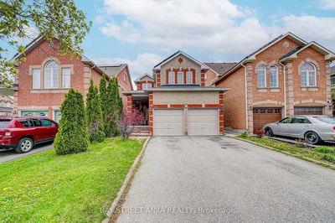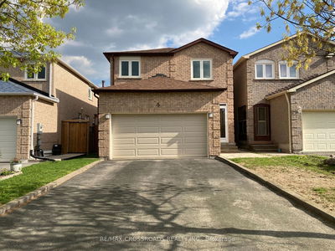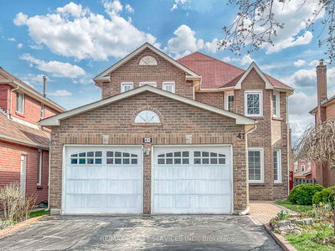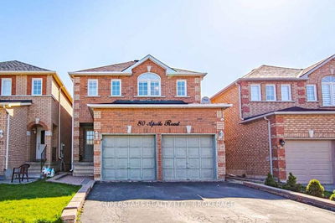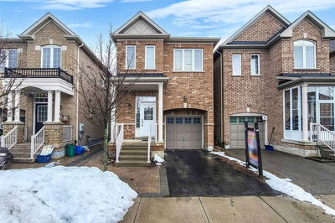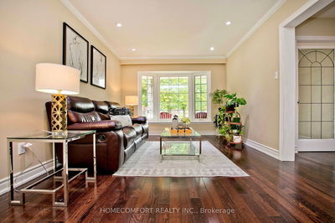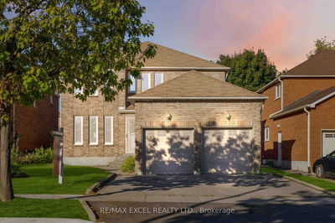46'Large Lot In High-Demand Markham Middlefield, Detached House With Double Door, Hallway 17 Feet Ceiling,4+2 Bedroom + Den, Separate Entrance To Basement Apartment, Double Garage,4 Parking On The Driveway, Total 6 Parking, Renovated With $$$ Upgrades, Hardwood Fl & Staircase, Iron Railing, Smooth Ceiling, All In The House With Dimmer, Pot Lights, Crystal Chandelier, Moulding, Large Family Kitchen, Open Concept, Washroom With Sensor Light & Timer Exhaust Fan, Over Looking Back Yard, Granite Counter Top & Backsplash, Center Island, California Shutter, New Double Front Entrance Door & Enclosed Porch, Access To Garage, Driveway, Side Walk & Back Yard Deck Are Cement Slip Prevention, Roof & Furnace 6 Years, Walk To Ttc & Viva Bus, Park, School, Walmart, No Frills & Chinese Supermarket. Absolutely Move In Condition!
详情
- 上市时间: Saturday, May 27, 2023
- 3D看房: View Virtual Tour for 5 Irenemount Crescent
- 城市: Markham
- 社区: Middlefield
- 交叉路口: Steele/Middlefield
- 详细地址: 5 Irenemount Crescent, Markham, L3S 3C7, Ontario, Canada
- 客厅: Hardwood Floor, Open Concept, Pot Lights
- 家庭房: Hardwood Floor, W/O To Yard, Pot Lights
- 厨房: Tile Floor, Centre Island, Pot Lights
- 客厅: Laminate, Walk-Up, Pot Lights
- 厨房: Laminate, Family Size Kitchen, Pot Lights
- 挂盘公司: Homelife New World Realty Inc. - Disclaimer: The information contained in this listing has not been verified by Homelife New World Realty Inc. and should be verified by the buyer.

