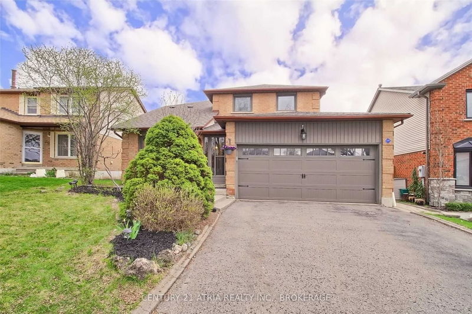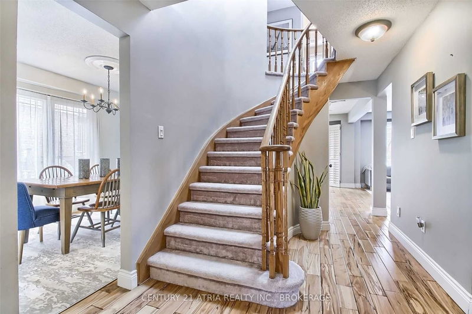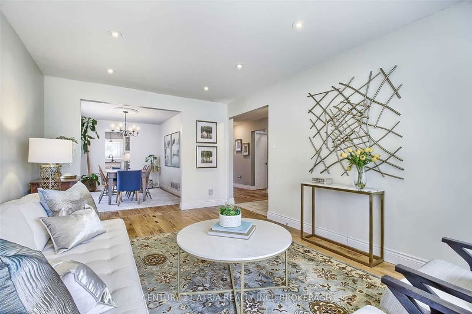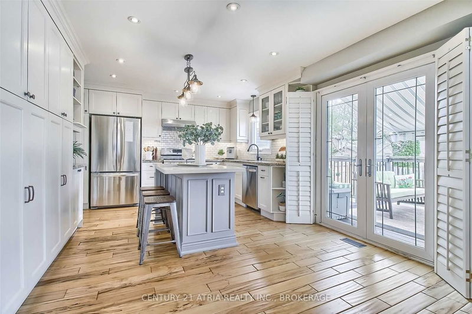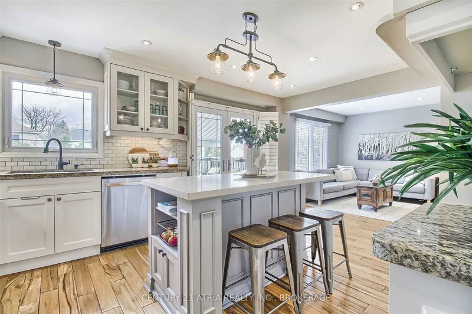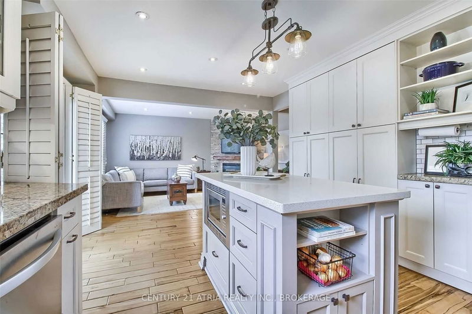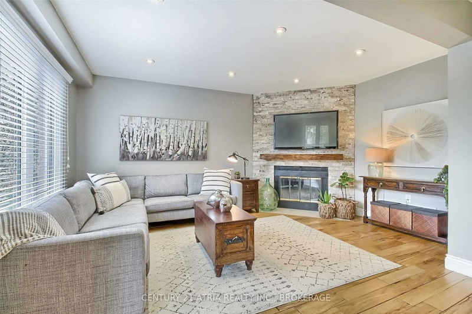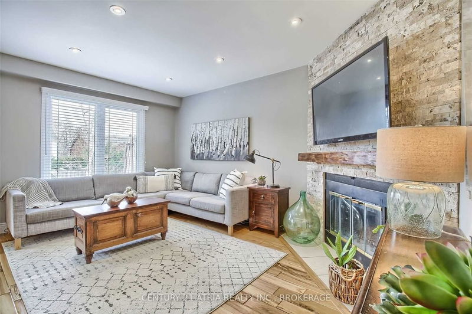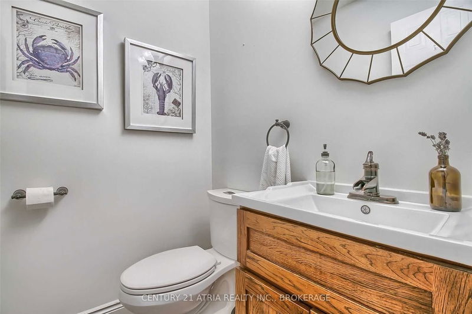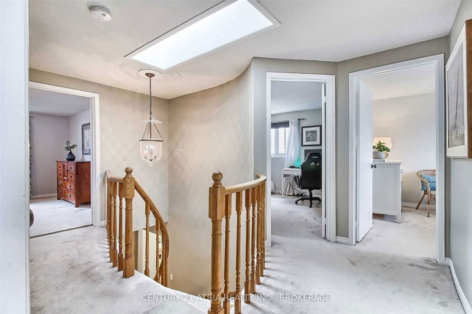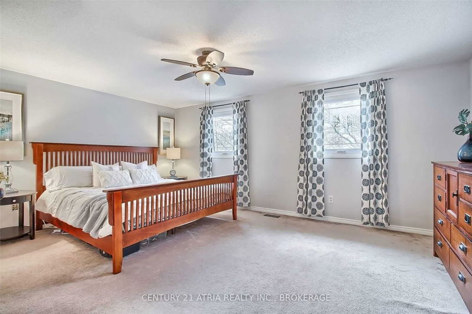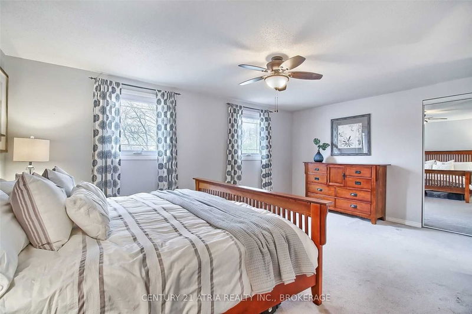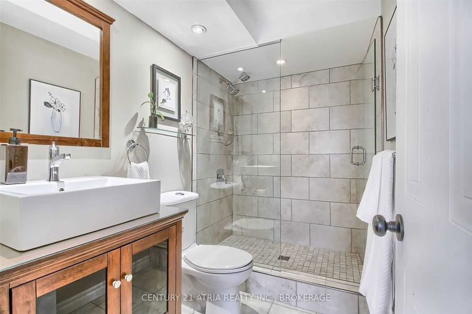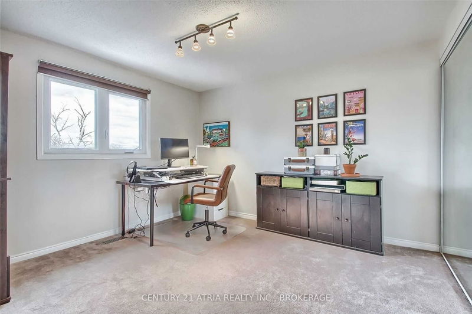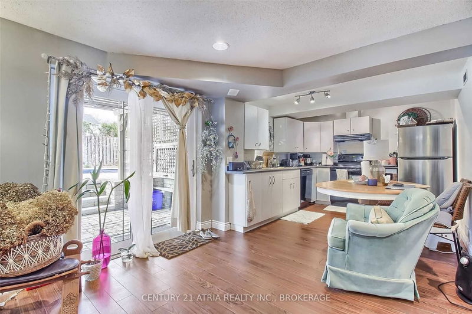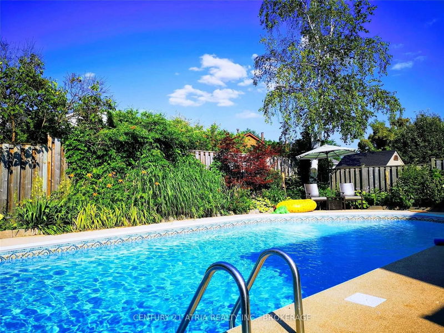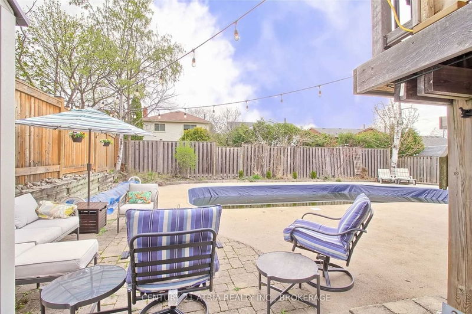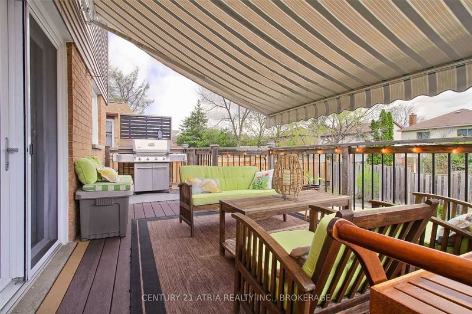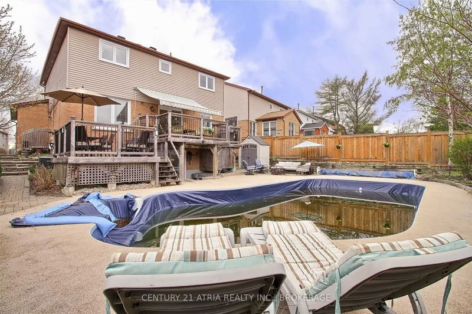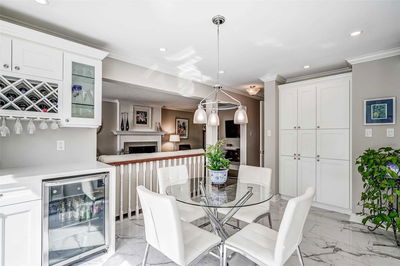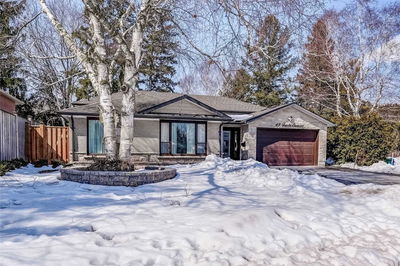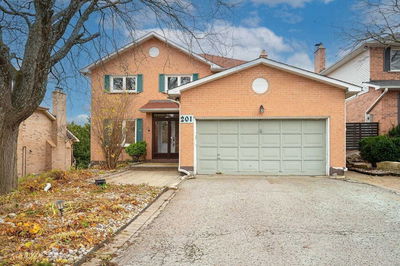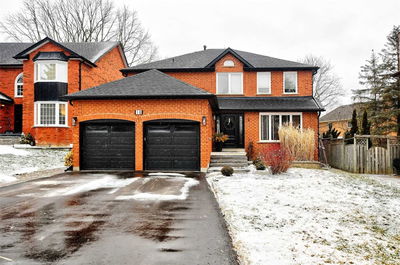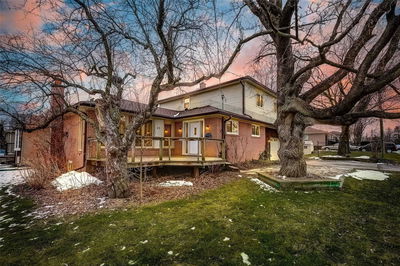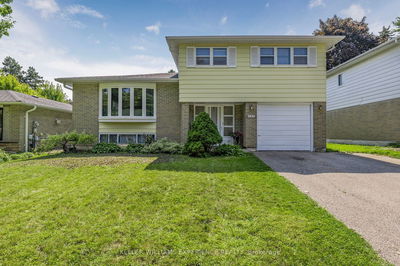The Home You've Been Waiting For, Meticulously Upgraded With A Perfect Backyard For Entertaining And Relaxing By The Pool, Just In Time For Summer! Start The Day Right In Your Custom Open Concept Kitchen With Quartz Island, Custom Cabinetry, Carrera Backsplash And Granite Counters. A Double French Door Walkout Opens To A Tiered Composite Deck Overlooking The Pool, The Large Retractable Awning Creates An Outdoor Room That Flows From The Kitchen Into The Outdoors. Enjoy An Open Concept Family Room With Stone Accent Wall And Hemlock Mantle. All Bathrooms Have Been Updated. This Bright And Stylish Modern Home Features; Textured Birch Hardwood & Marble Floors, 2nd Level Staircase Skylight, Main Floor Laundry, Large Bedrooms, Brock Triple Glazed Windows & Doors And Cozy Outdoor Fire Pit Area With Lighting.The Walkout Basement Has Been Upgraded With A Kitchen, Upgraded Elec. Panel, New Subfloor & Laminate. It Is A Registered Apartment, The Quiet Single Tenant Is Willing To Stay Or Vacate.
详情
- 上市时间: Saturday, April 29, 2023
- 3D看房: View Virtual Tour for 22 Fielding Drive
- 城市: Aurora
- 社区: Aurora Heights
- 交叉路口: Bathurst & Aurora Heights
- 详细地址: 22 Fielding Drive, Aurora, L4G 4Z7, Ontario, Canada
- 厨房: Hardwood Floor, Updated, W/O To Deck
- 家庭房: Hardwood Floor, Gas Fireplace, O/Looks Pool
- 客厅: Hardwood Floor, Combined W/Dining, Bay Window
- 厨房: Laminate, Open Concept, O/Looks Pool
- 客厅: Laminate, Open Concept, O/Looks Pool
- 挂盘公司: Century 21 Atria Realty Inc., Brokerage - Disclaimer: The information contained in this listing has not been verified by Century 21 Atria Realty Inc., Brokerage and should be verified by the buyer.

