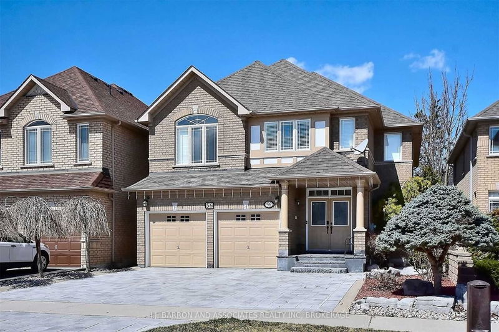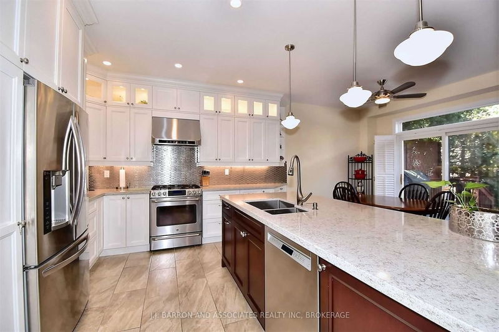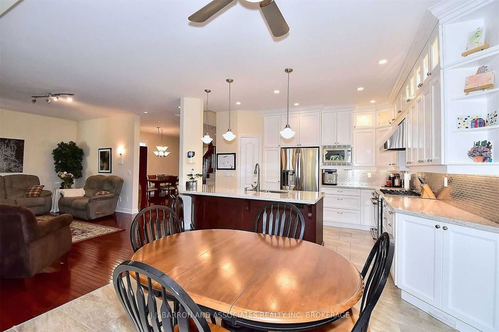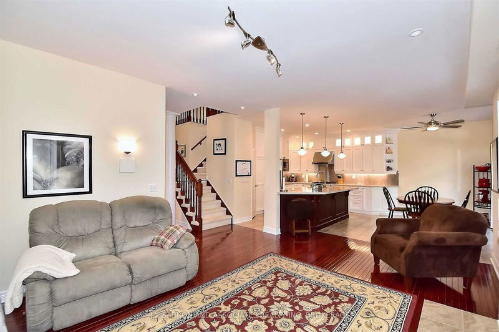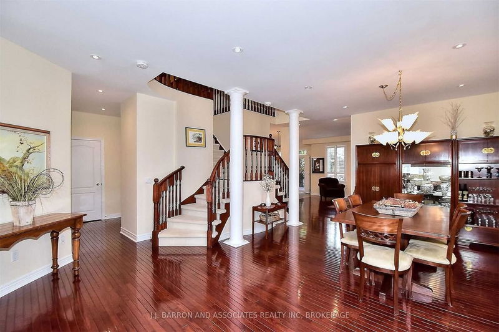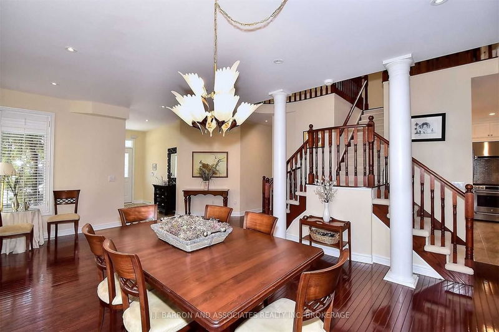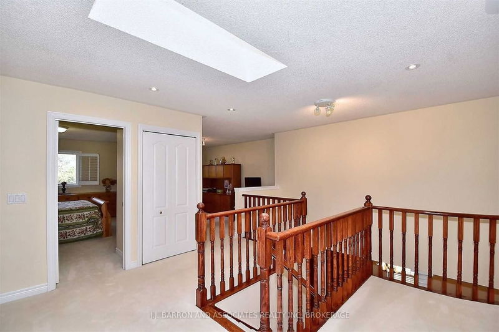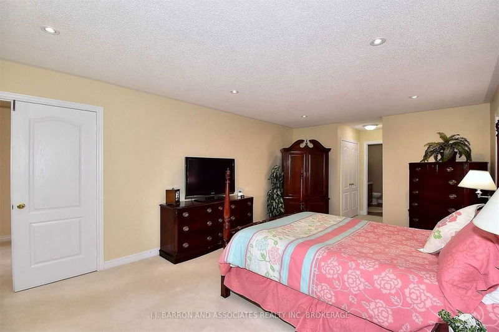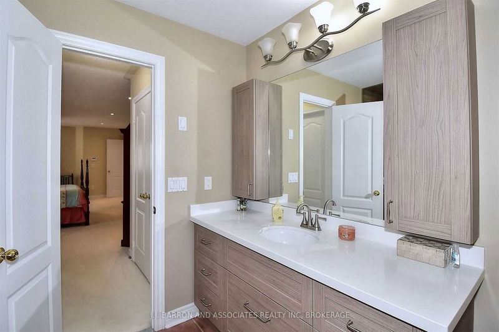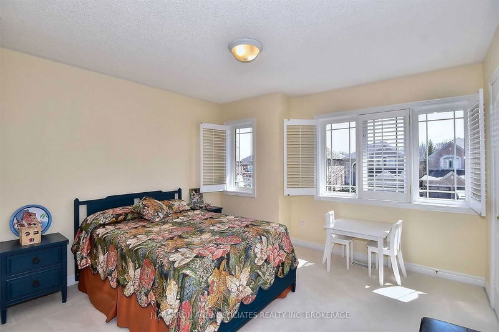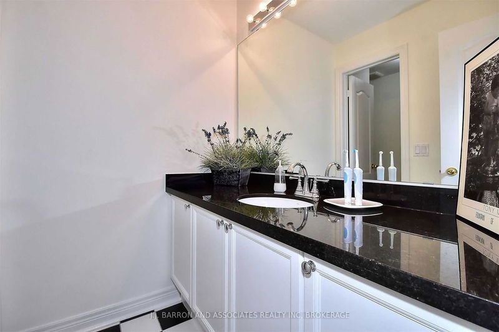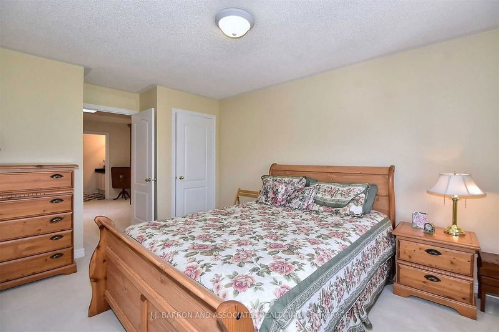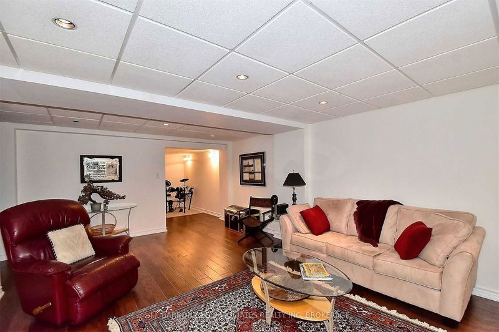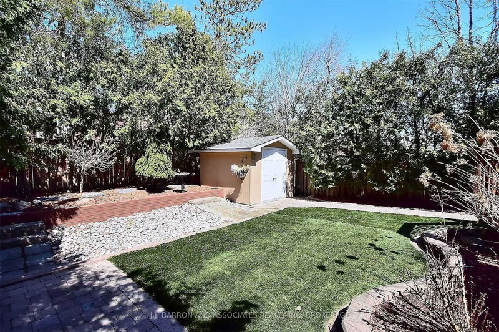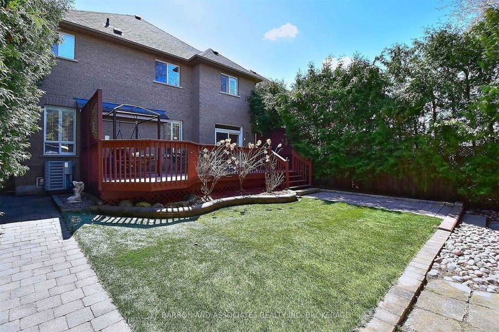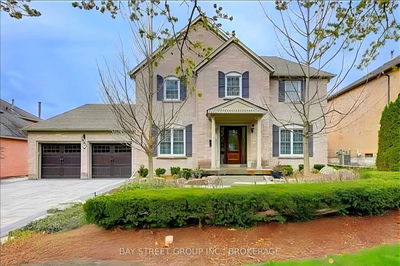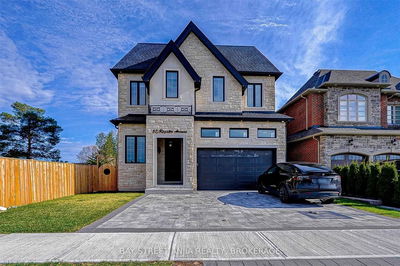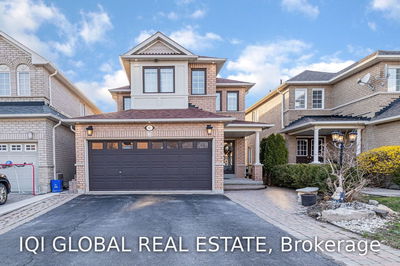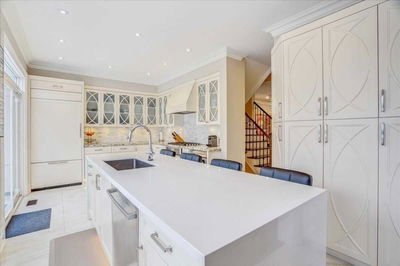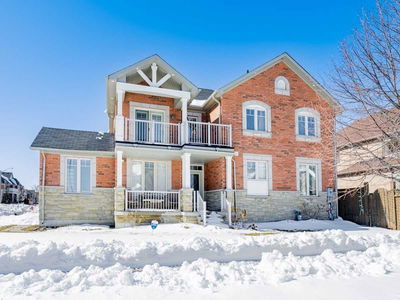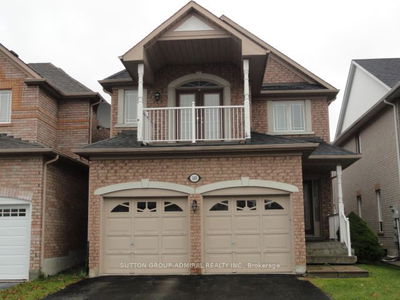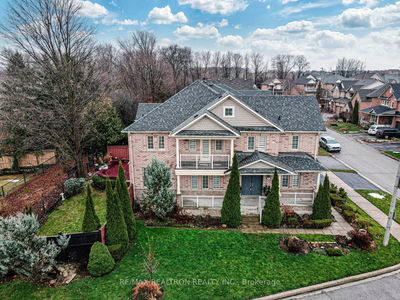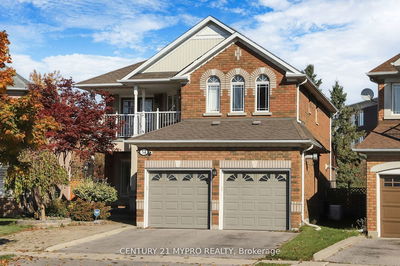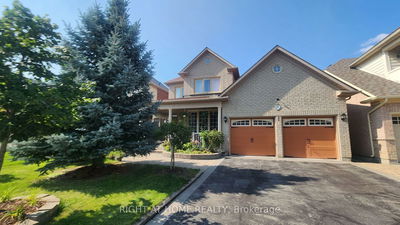Beautifully Appointed And Well Cared For Home In-Demand Location. Stunning Open Concept Layout Features 9 Ft Ceilings. Large Custom "Fischer Kitchen" Boasts Stainless Steel Appliances And Walks Out To A Private Mature Treed Setting. This Home Offers 4 Baths, 4 Large Bedrooms + A Bonus Room On The Upper Level, As Well As A Fully Finished Lower Level With A 5th Bedroom And 3 Pc Bath Perfect For Growing Or Extended Families!
详情
- 上市时间: Saturday, April 29, 2023
- 3D看房: View Virtual Tour for 56 Estate Garden Drive
- 城市: Richmond Hill
- 社区: Oak Ridges
- 详细地址: 56 Estate Garden Drive, Richmond Hill, L4E 3V5, Ontario, Canada
- 厨房: Ceramic Floor, Stainless Steel Appl, Centre Island
- 客厅: Hardwood Floor, Gas Fireplace, O/Looks Backyard
- 挂盘公司: J.J. Barron And Associates Realty Inc, Brokerage - Disclaimer: The information contained in this listing has not been verified by J.J. Barron And Associates Realty Inc, Brokerage and should be verified by the buyer.

