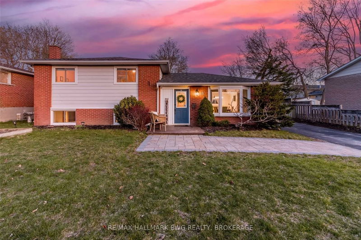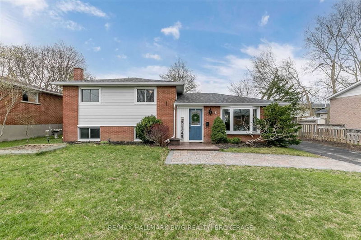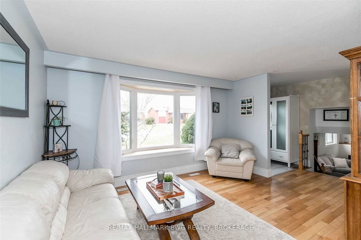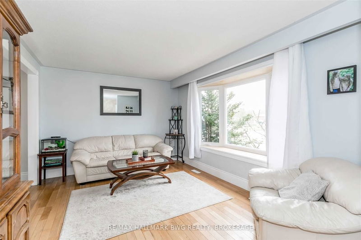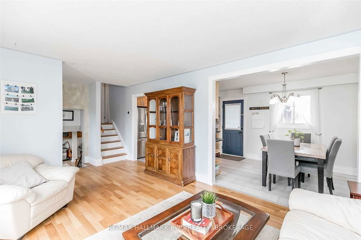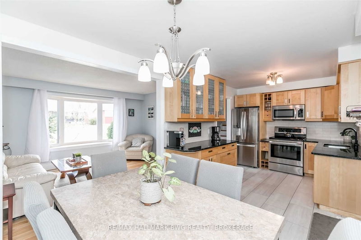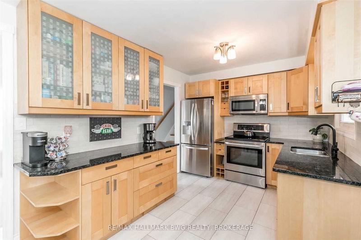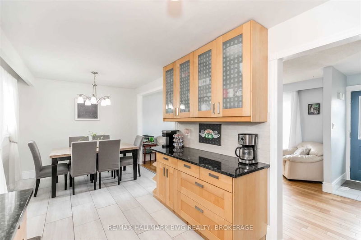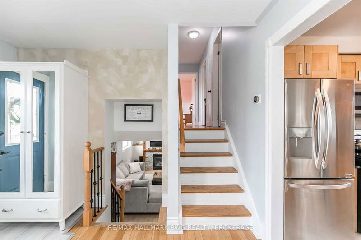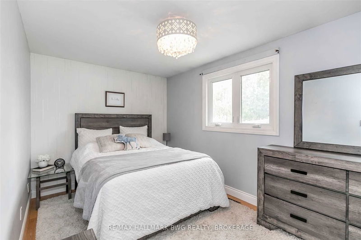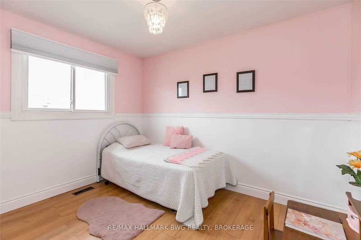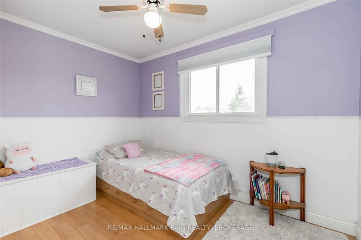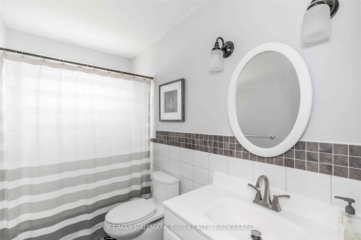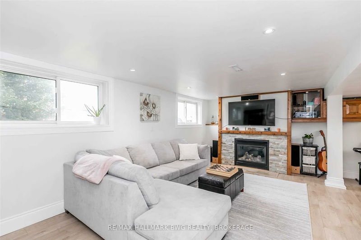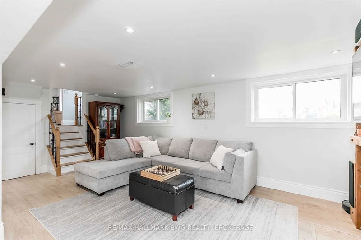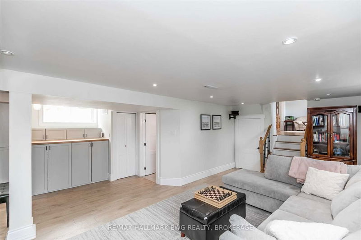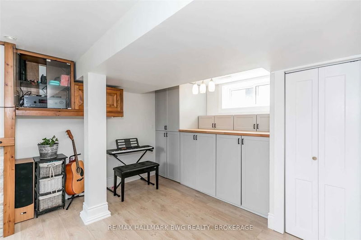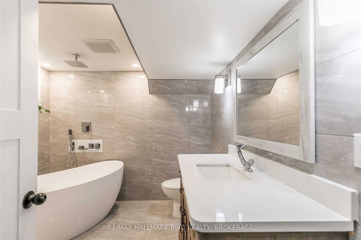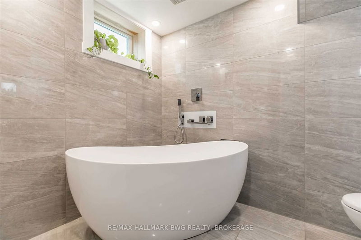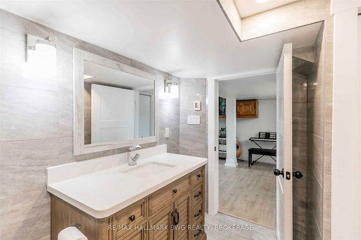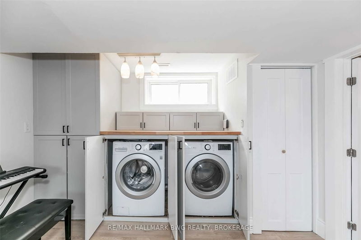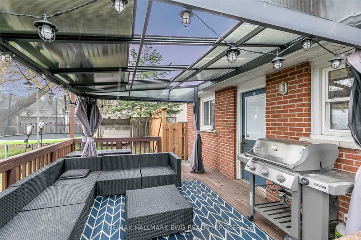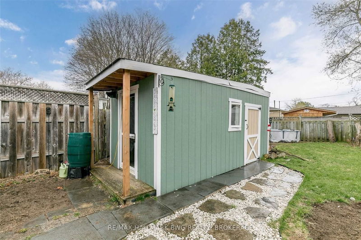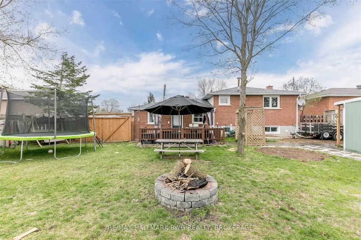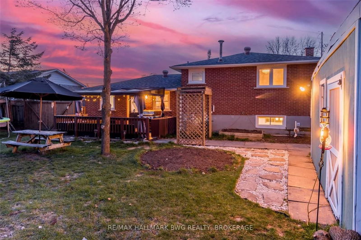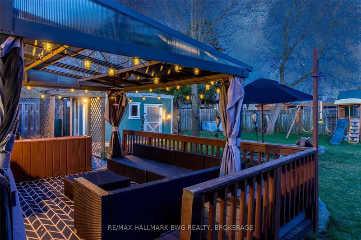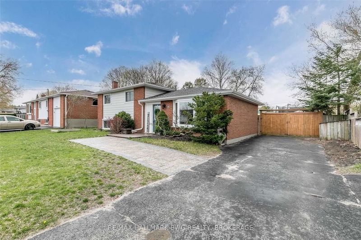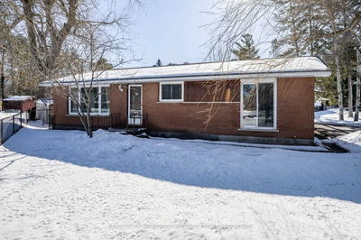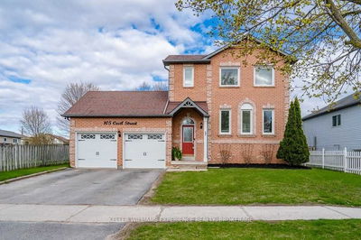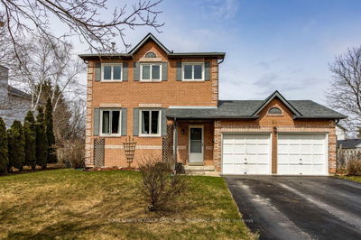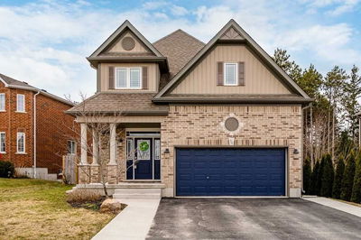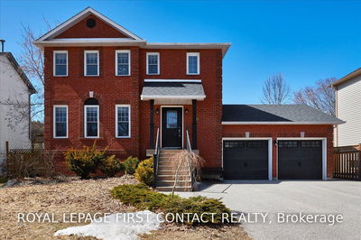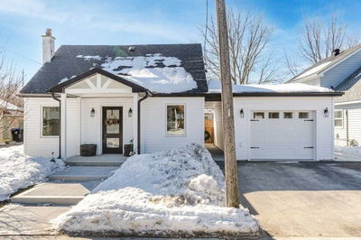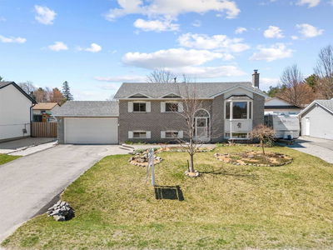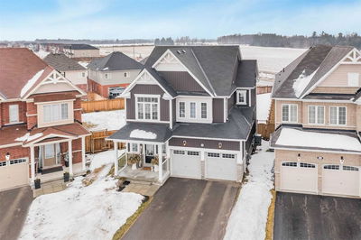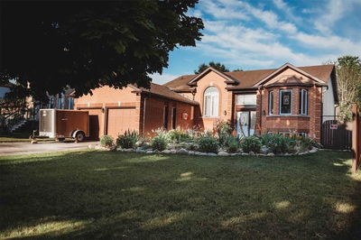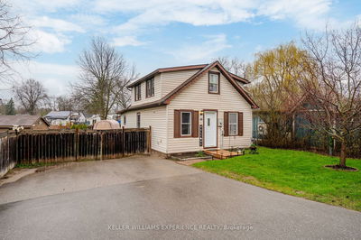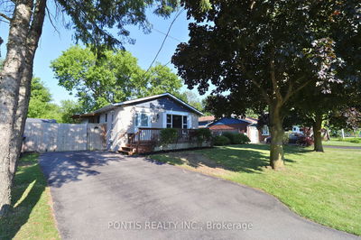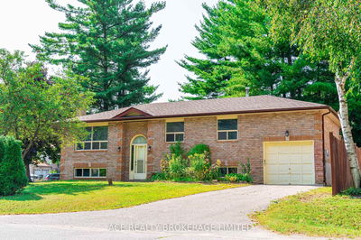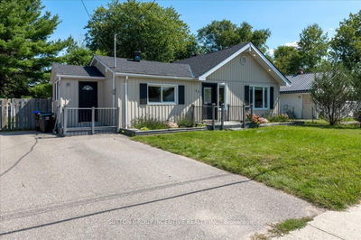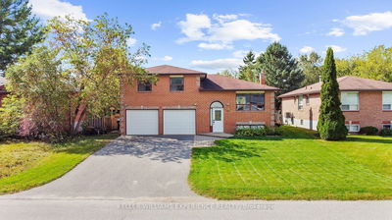Beautifully Updated 3 Level Side Split Home On A Quiet Street In Mature Family Neighbourhood! Newer Interlock Front Walkway (2021). Pride Of Ownership Is Evident As You Walk Through The Front Door! Open Concept Layout W/ Almost 1500 Sqft Of Finished Space. Main Floor Offers Hardwood Floors, A Gorgeous Bay Window (2022) & New Trim (2023). Modern Kitchen Has Luxury Vinyl Tile (2023), S/S Appliances (2019), Granite Countertops & Stylish Tile Backsplash (2018). Upstairs You'll Find 3 Good Size Brs, As Well As 4Pc Bath W/ Herringbone Tile (2020). Cozy Up In Front Of Lovely Gas Fp In The Bright & Open Downstairs Living Area - Which Also Offers New Trim, High End Laminate Flrs (2023) & B/I Surround Speakers! Custom B/I Cabinetry Gives You Plenty Of Storage Space & Unique Laundry Area W/ Washer & Dryer (2019) & Butcher Block Counter (2021). 2nd Spa Like Bath Has No Detail Spared, Featuring Grey Marbled Tile, Heated Floors, Spacious Vanity With Quartz Counters, & Luxurious Soaker Tub W/ Shower!
详情
- 上市时间: Thursday, April 27, 2023
- 3D看房: View Virtual Tour for 18 Sandsprings Crescent
- 城市: Essa
- 社区: Angus
- 详细地址: 18 Sandsprings Crescent, Essa, L0M 1B0, Ontario, Canada
- 客厅: Main
- 厨房: Main
- 挂盘公司: Re/Max Hallmark Bwg Realty, Brokerage - Disclaimer: The information contained in this listing has not been verified by Re/Max Hallmark Bwg Realty, Brokerage and should be verified by the buyer.

