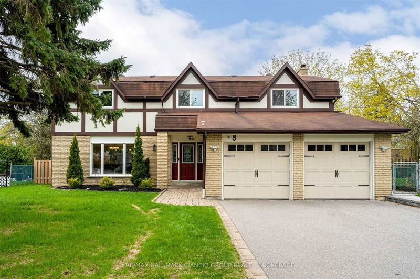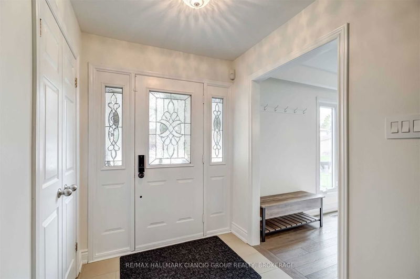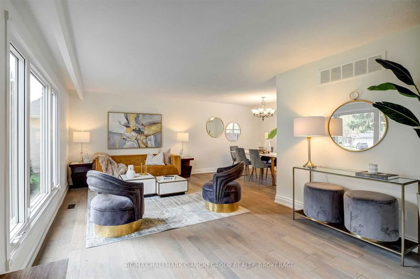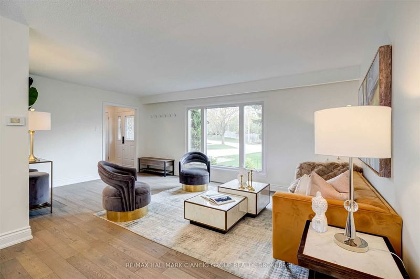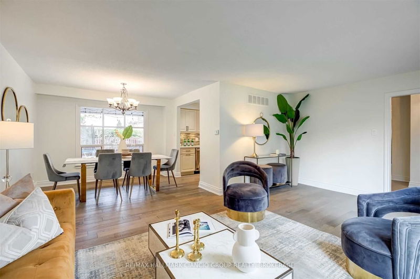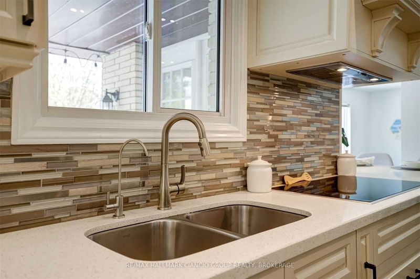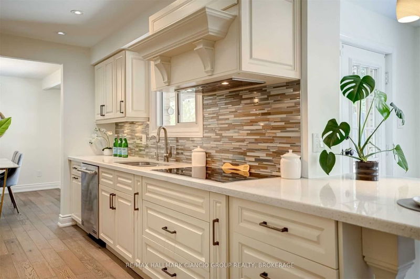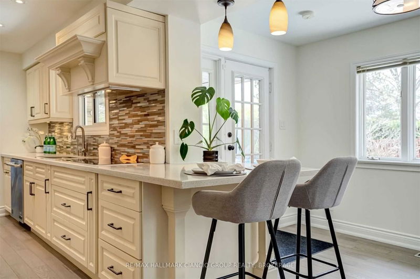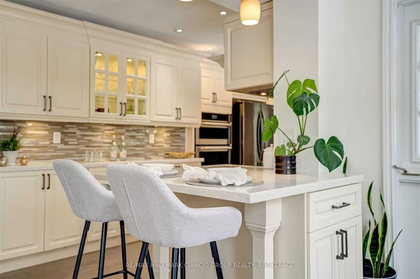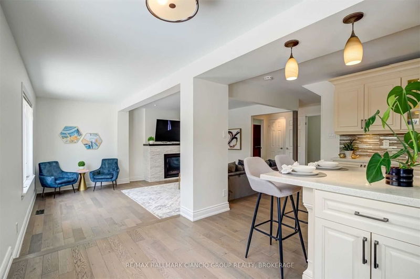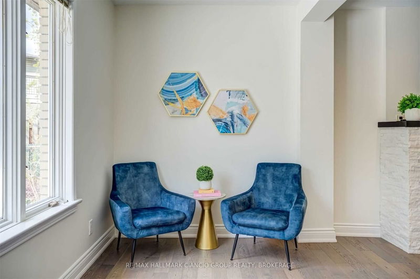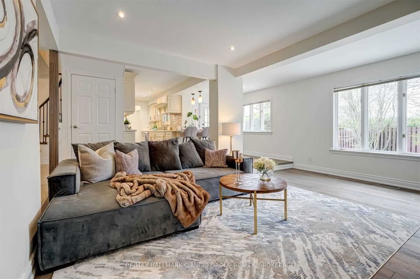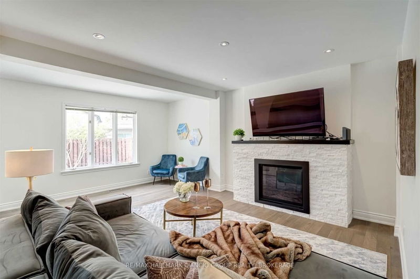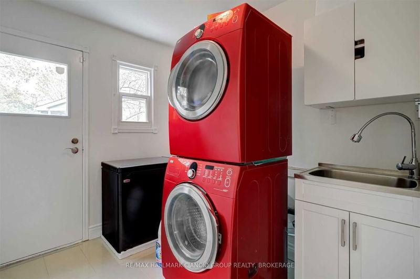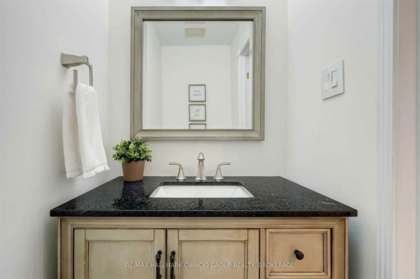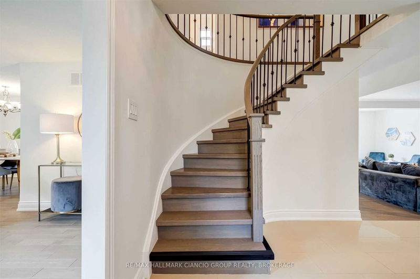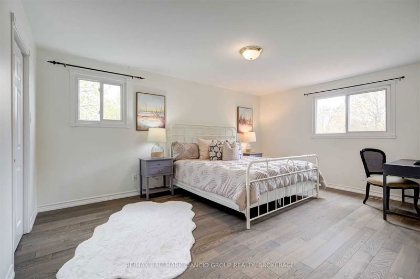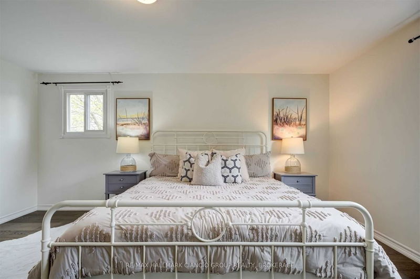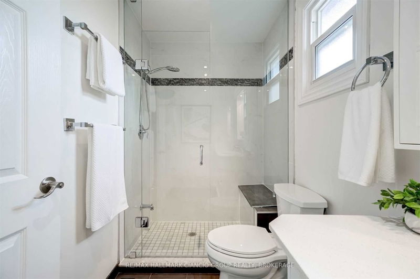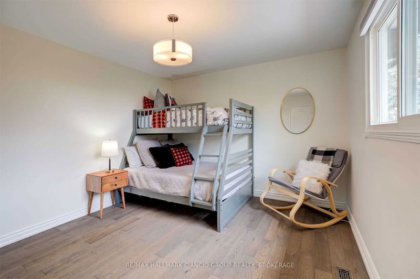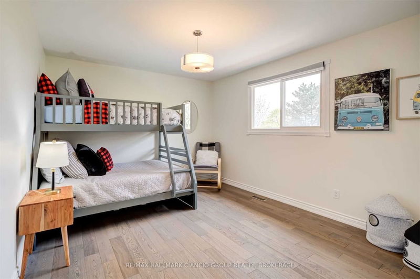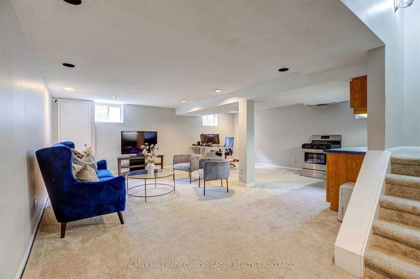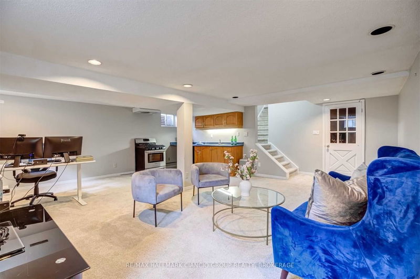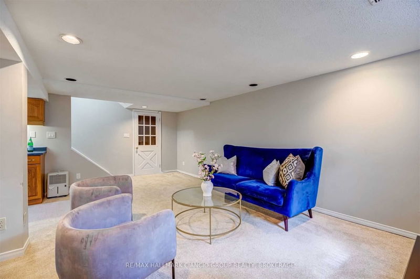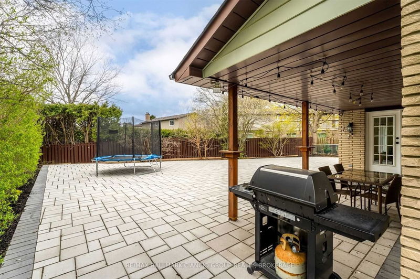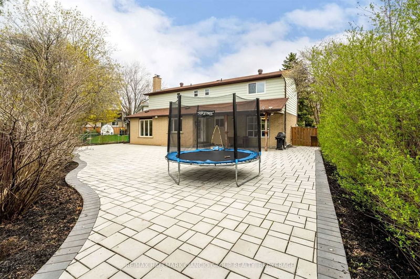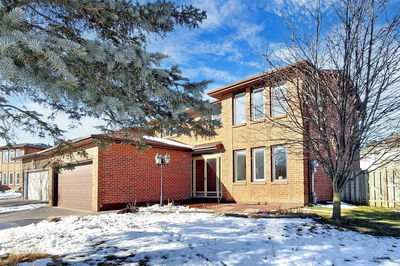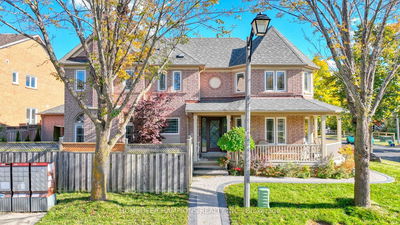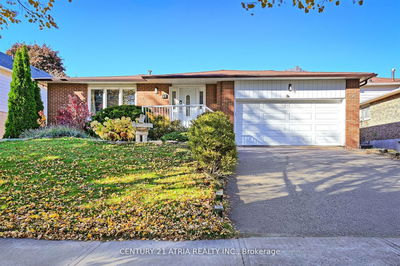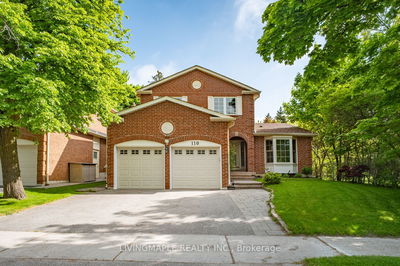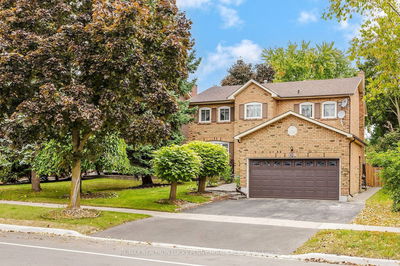Jack & Jill Had Been Searching For Their Dream Home For Months, But Nothing Seemed Quite Right. One Day, They Stumbled Upon A 4-Bed, 3-Bath Home Located On A Quiet Court In Markham Village. As They Walked Through The Front Door, They Were Immediately Struck By The Interior Which Was Full Of Warmth & Character. As They Made Their Way To The Backyard, They Were Delighted To Find A Maintenance-Free Space. The Interlocked Area Was Perfect For Relaxing And Entertaining. The Finished Basement Was A Pleasant Surprise, Offering Endless Possibilities For Customization. The Primary Was A True Retreat, Offering Plenty Of Room For A King-Size Bed & Lounge Area. Each Of The Other Bedrooms Were Perfectly Sized To Accommodate For Their Growing Family. Located On A Quiet Court, This Home Offered The Perfect Combination Of Privacy & Community. Jack & Jill Were Thrilled To Have Easy Access To Top-Rated Schools, Picturesque Parks, & Beautiful Walking Trails, All Within Walking Distance Of Their New Home.
详情
- 上市时间: Wednesday, April 26, 2023
- 3D看房: View Virtual Tour for 8 Jill Court
- 城市: Markham
- 社区: Markham Village
- 交叉路口: Hwy 7 & Wooten Way
- 详细地址: 8 Jill Court, Markham, L3P 3R9, Ontario, Canada
- 客厅: Hardwood Floor, Combined W/Dining, Large Window
- 家庭房: Hardwood Floor, Gas Fireplace, Pot Lights
- 厨房: Hardwood Floor, Stainless Steel Appl, W/O To Patio
- 挂盘公司: Re/Max Hallmark Ciancio Group Realty, Brokerage - Disclaimer: The information contained in this listing has not been verified by Re/Max Hallmark Ciancio Group Realty, Brokerage and should be verified by the buyer.

