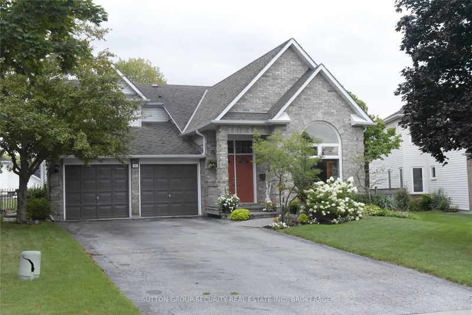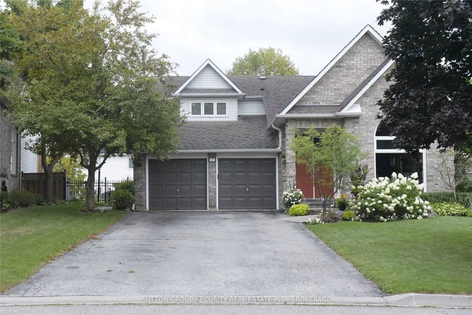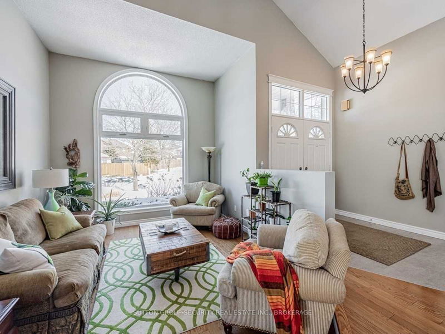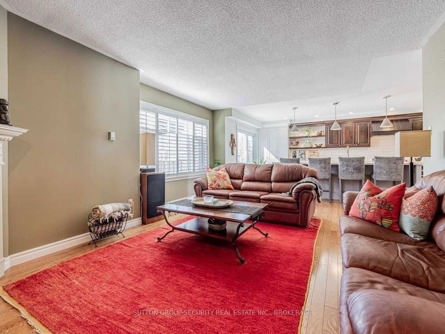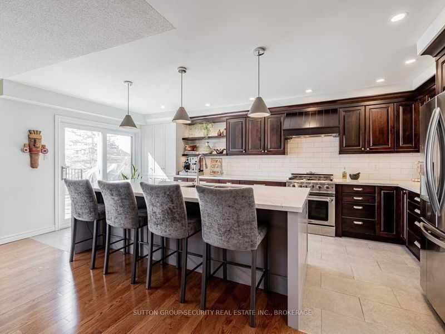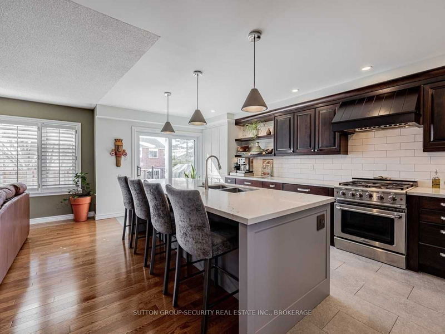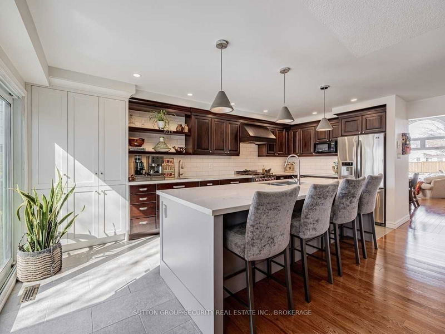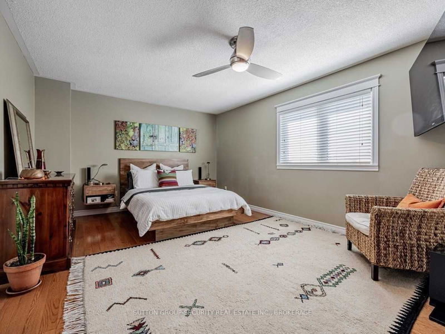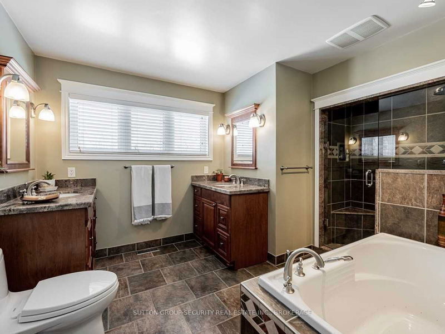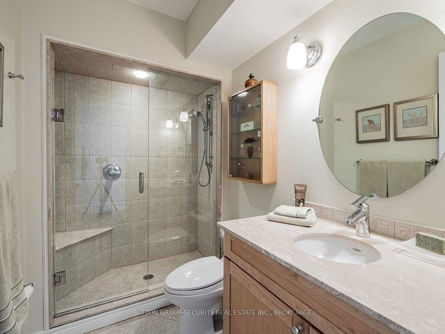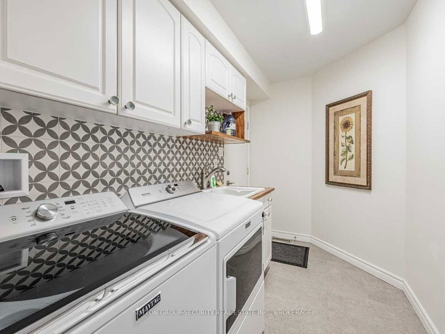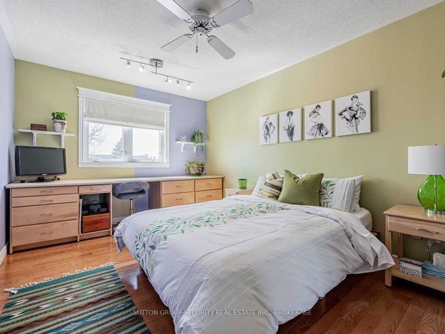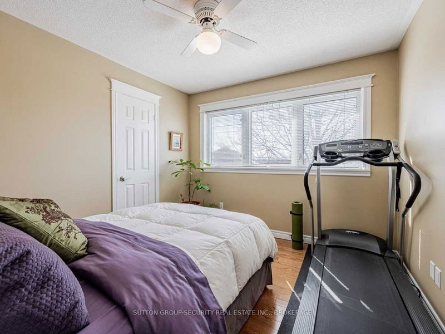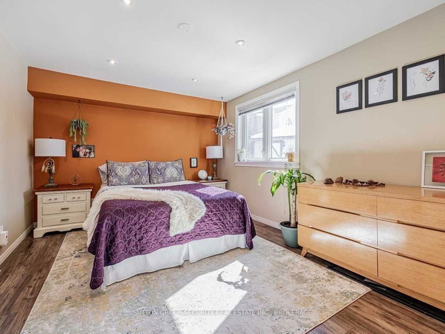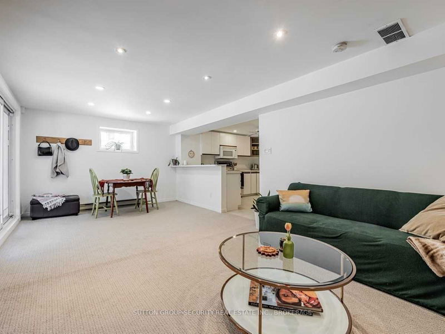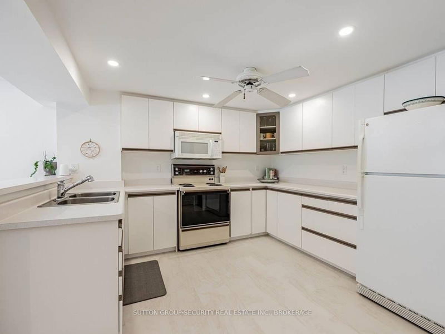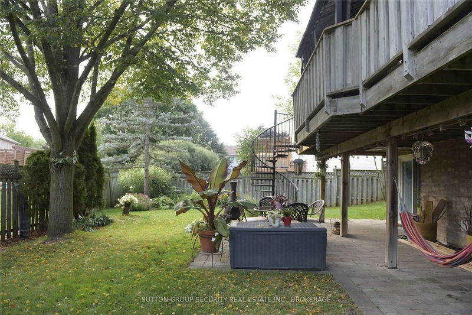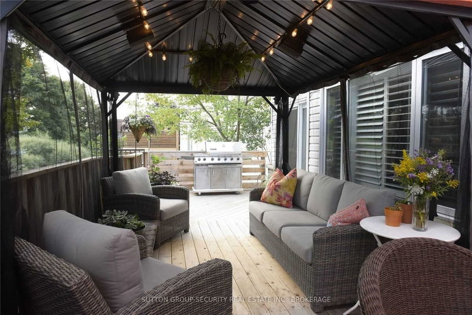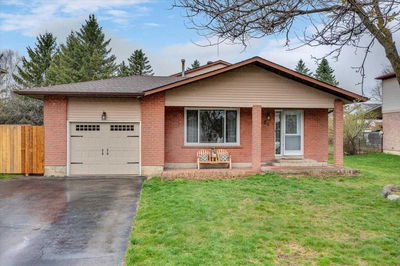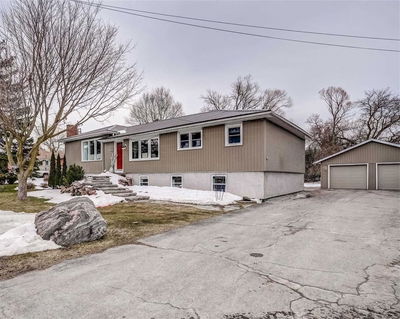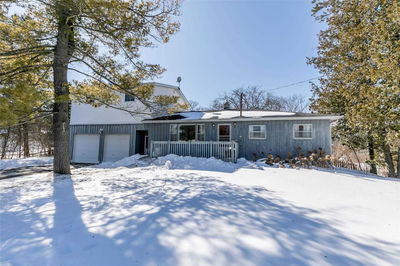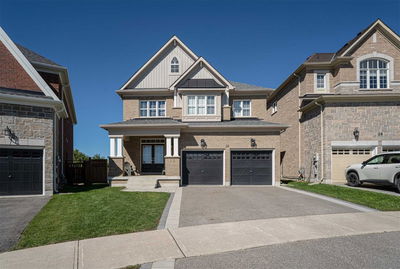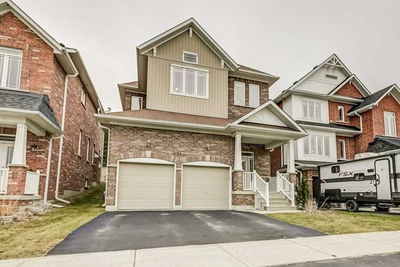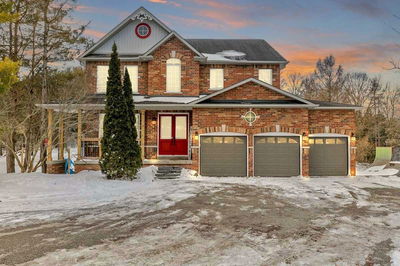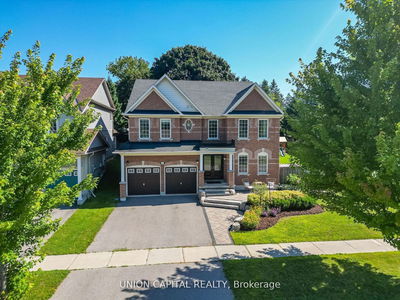Welcome To This Beautiful 4 Br,4 Bath Family Home On A Premium Lot W/ W/O And Oversized Deck In The Heart Of Mount Albert. Home Features Solid Oak Hardwood Flrs Throughout A Bright And Spacious Living & Dining Area With Vaulted Ceiling And Oversized Windows, Newly Renovated Custom Chefs Kitchen With S/S Appliances, 2 Sinks, Reclaimed Wood Cabinets And 10Ft Caesar Stone Island With In Floor Heating. Adjoining Family Rm Area With Gas Fireplace. A Custom Second Bathroom Just Off The Family Rm And A Spacious Office With Custom Built Desks And Wall Unit. W/O To Private Raised Deck Overlooking A Large Yard W/ Mature Trees, Perennial Gardens, Stone Walkway With Patio And Storage Shed. The Prim Br Boasts A Large W/I Closet And Luxurious 5Pc Ensuite Spa Bath With In Floor Heating. The Finished W/O Bsmt Includes A Large In-Law Suite With Full Kitchen, Dining Rm, Living Room. Easy Access To Local Shops, Excellent Schools, Walking Trails And Amenities. *See Attached For Full Description
详情
- 上市时间: Wednesday, April 26, 2023
- 3D看房: View Virtual Tour for 50 Robert Hunter Crescent
- 城市: East Gwillimbury
- 社区: Mt Albert
- 交叉路口: Mt Albert + King Rd
- 厨房: Hardwood Floor, Ceramic Floor, Walk-Out
- 家庭房: Hardwood Floor, B/I Shelves, Fireplace
- 客厅: Broadloom, Walk-Out, Fireplace
- 厨房: Breakfast Bar, Vinyl Floor
- 挂盘公司: Sutton Group-Security Real Estate Inc., Brokerage - Disclaimer: The information contained in this listing has not been verified by Sutton Group-Security Real Estate Inc., Brokerage and should be verified by the buyer.

