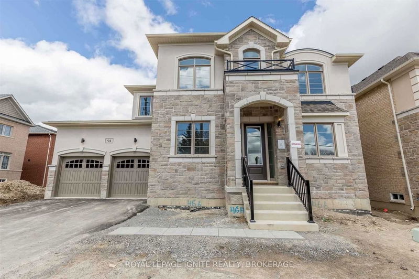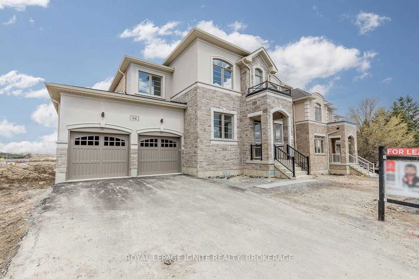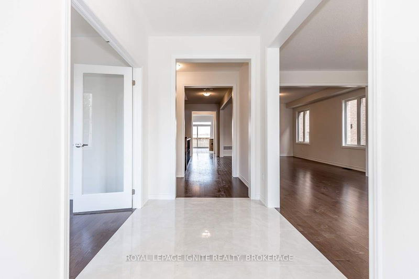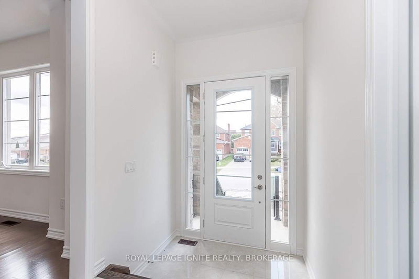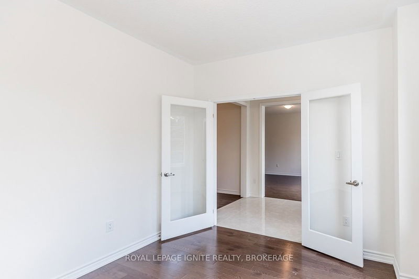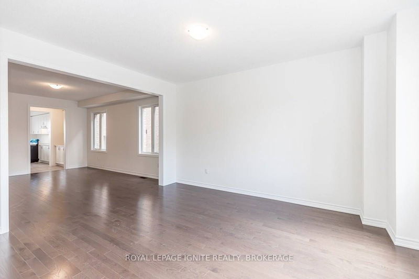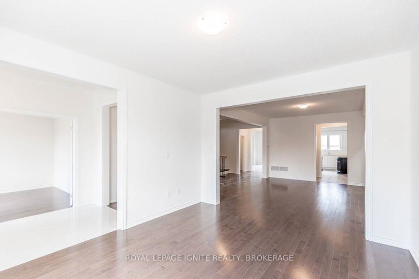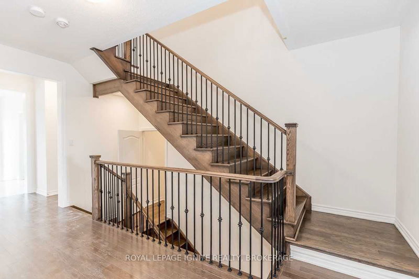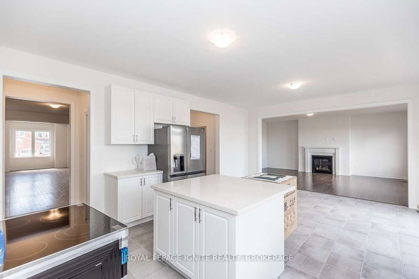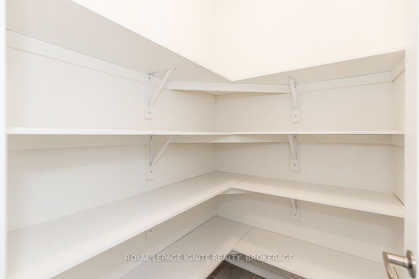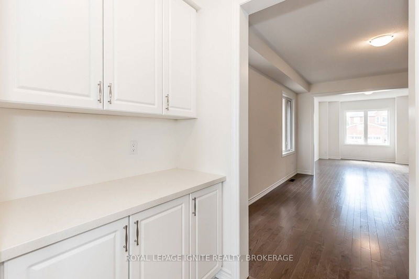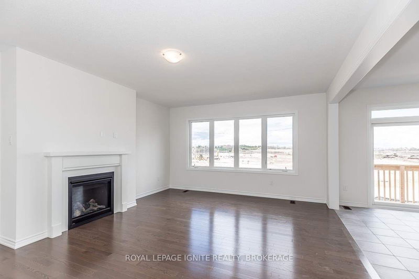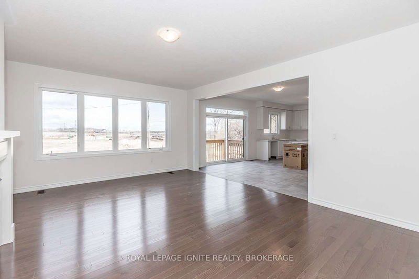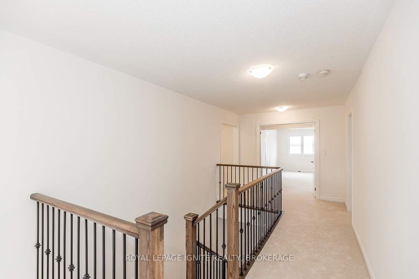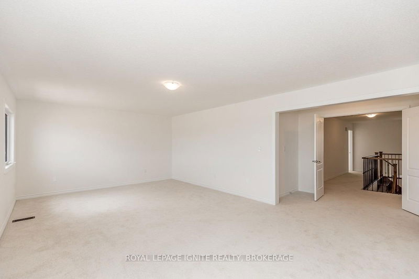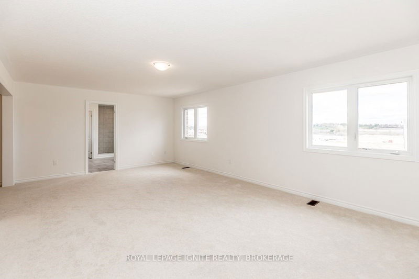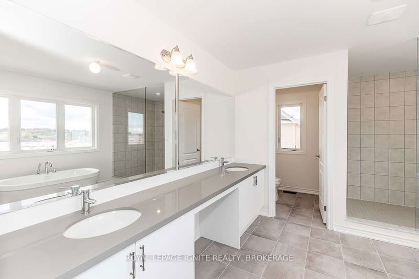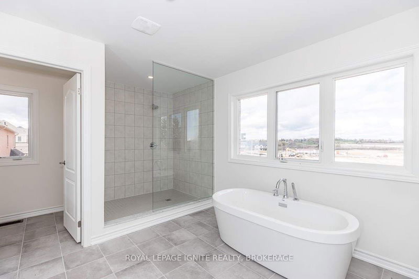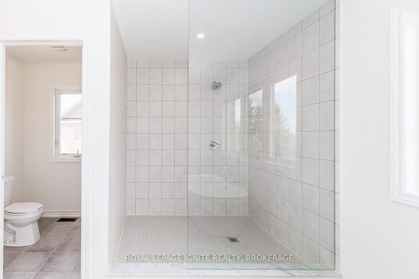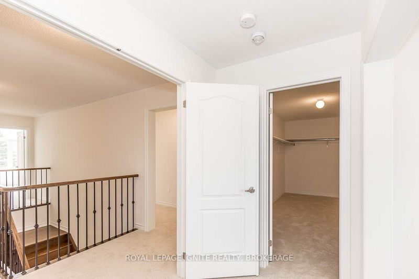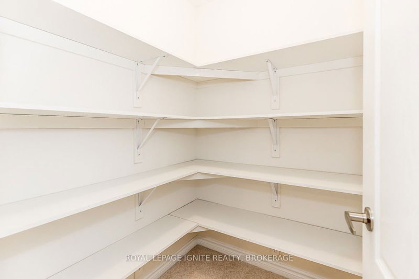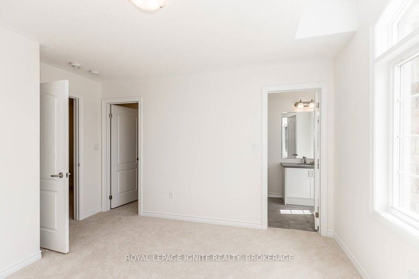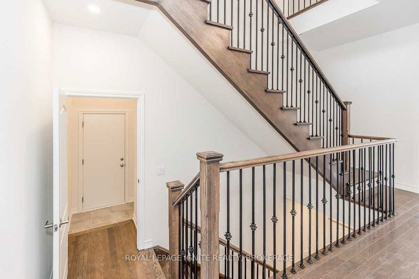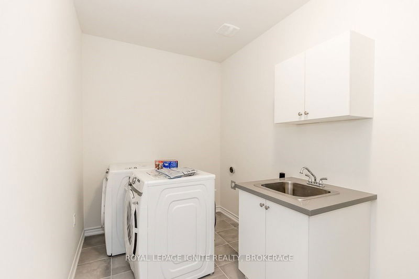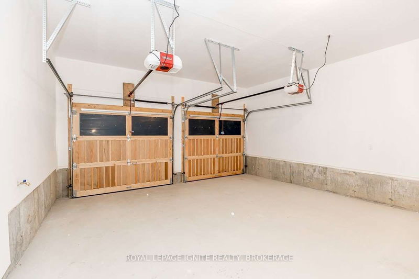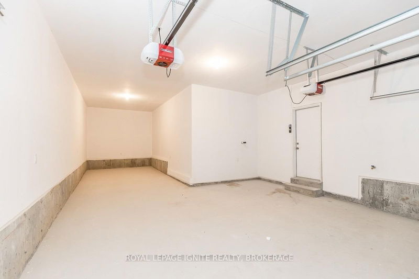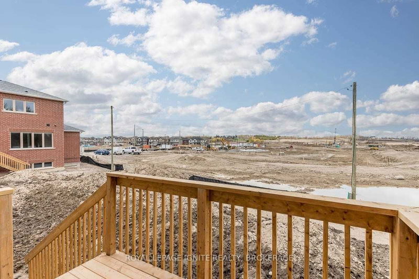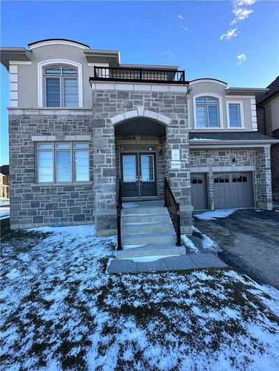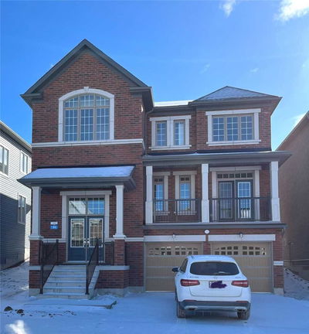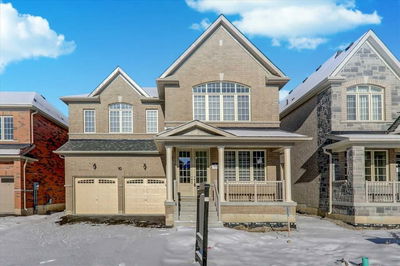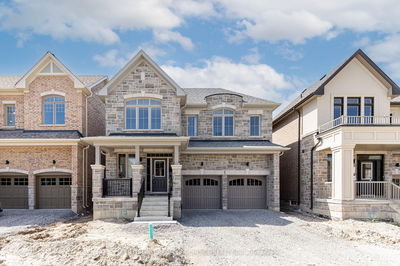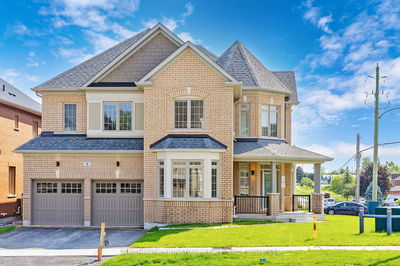Georgina Heights, Loc In Keswick, Offers An Excptn Living Exp For Those Seeking Ideal Residence. The Community Is Conveniently Situated On Church St & Woodbine Ave, Short Dist Fr Cook's Bay. The Home Boasts A Spacious Interior Covering 4060 Sqft, Incl 5 Br, Office/Den Spc, &4.5 Bthrm, & 3 Car Garage (Tandem) Constructed By Treasure Hill In A Well-Planned Neighborhd. The Interior Design Ftr An Opn Floor Plan: 9Ft Ceilings, Hardwood Floors, Premium Tiles, & Abundant Natural Light. The Family Room Ftrs An Appealing Fireplace & The Kitchen Is Eqpd W/ S/S App. The Prim Bdrm Is Gnrsly Sized & Incl Walk-In Closet & Luxrs 5-Pc Ensuite. Each Bdrm Has An Ensuite Bath W/ Main-Floor Laundry Room & Mudroom. The Loc Is Highly Convenient, W/ Easy Access To Hwy 404 & Shopping Centers, Making It An Ideal Choice For Those Seeking A Home In The Keswick/Georgina Area. The Tenant Is Responsible For All Utilities & Is Reqd To Provide Proof Of Income & A Gov-Issued Photo Id For Orea Rental App.
详情
- 上市时间: Tuesday, April 25, 2023
- 城市: Georgina
- 社区: Keswick North
- 交叉路口: Church St & Woodbine Avenue
- 详细地址: 94 Church Street, Georgina, L4P 0J4, Ontario, Canada
- 厨房: Quartz Counter, O/Looks Family, Open Concept
- 家庭房: Fireplace, Large Window, Hardwood Floor
- 挂盘公司: Royal Lepage Ignite Realty, Brokerage - Disclaimer: The information contained in this listing has not been verified by Royal Lepage Ignite Realty, Brokerage and should be verified by the buyer.

