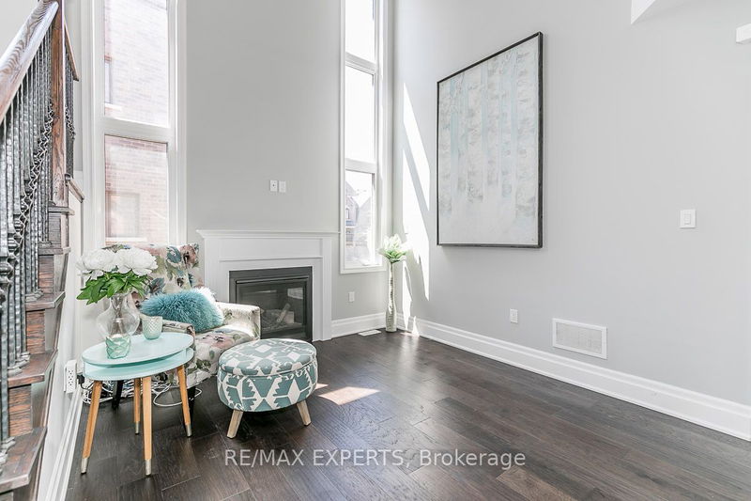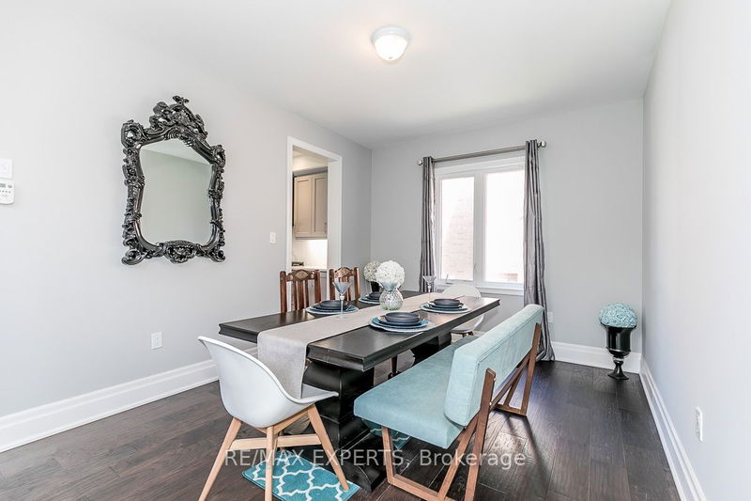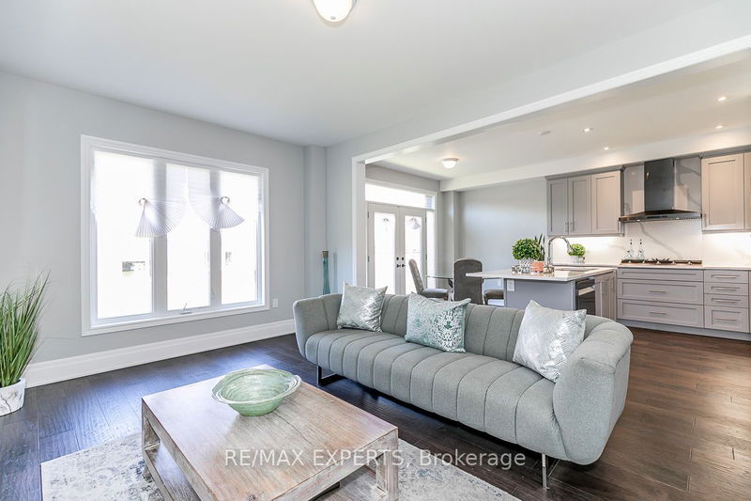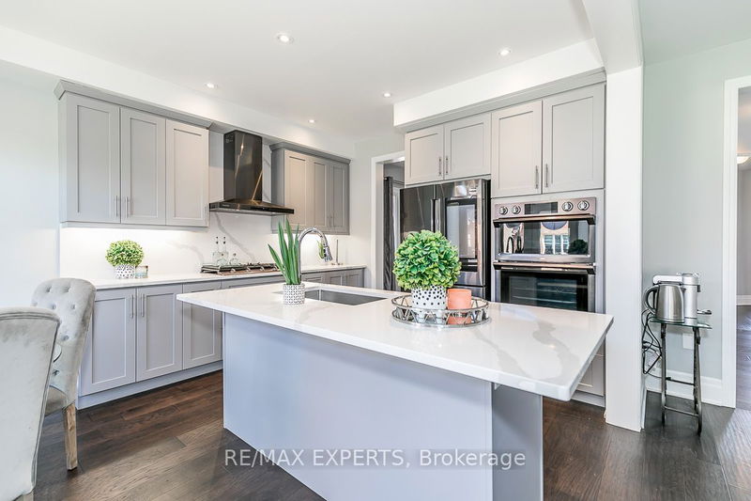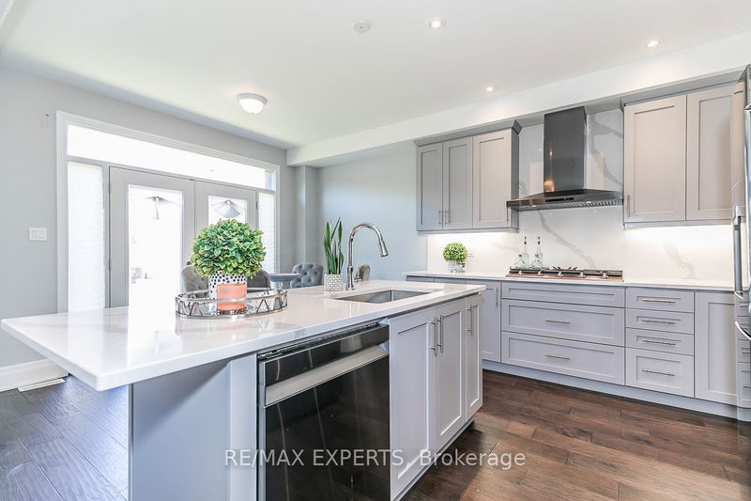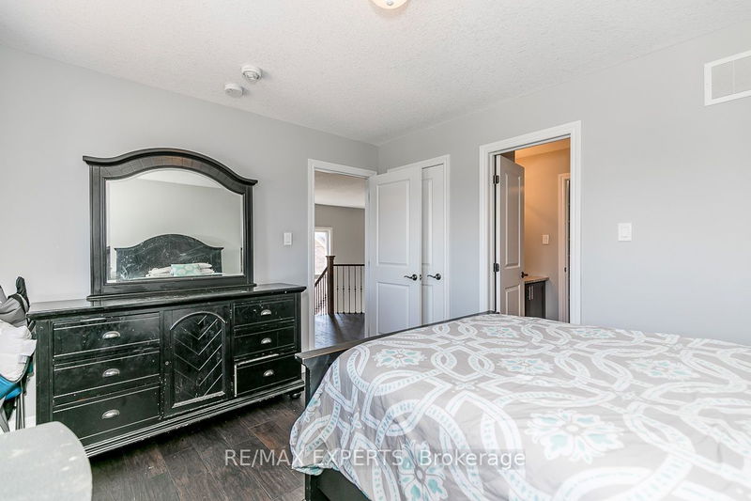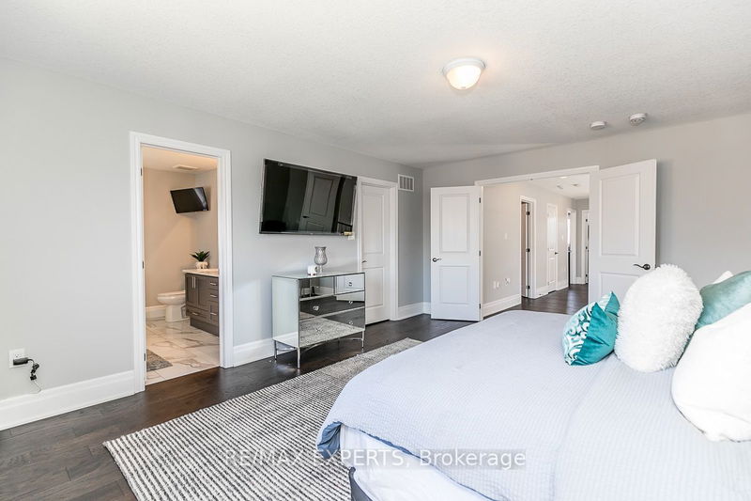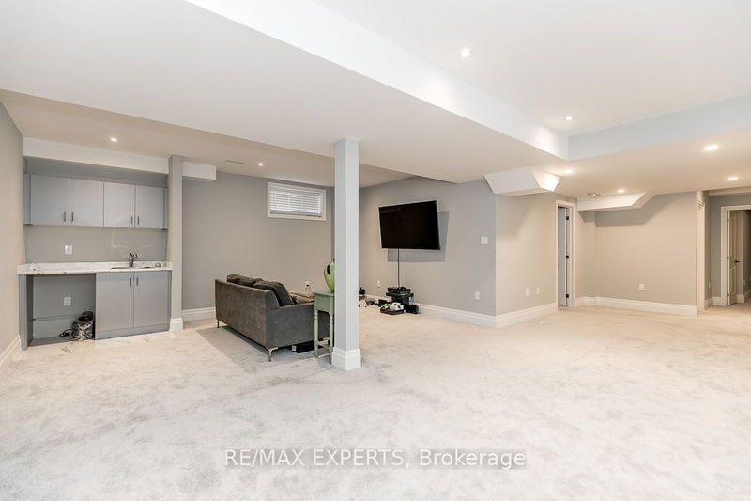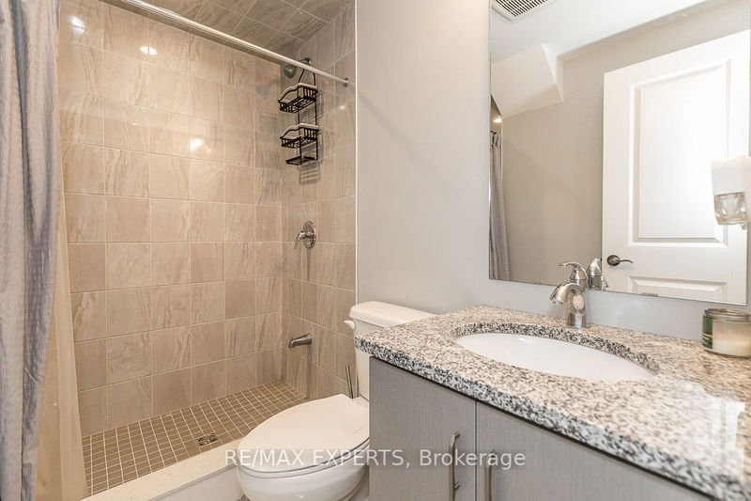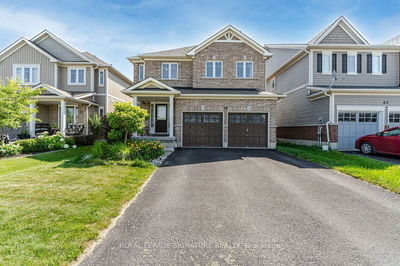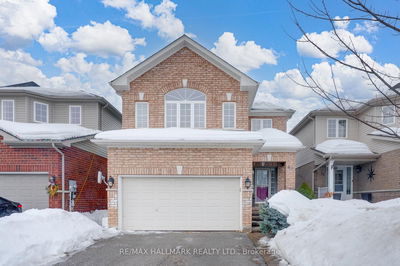Introducing A Stunning Executive Home Located In The Highly Sought-After Victorian Village In Alliston. Boasting 2641 Sq Ft, This Luxurious Home Features 4 Bedrooms And 5 Bathrooms, Including A Bedroom In The Builder's Finished Basement. Upon Entering, One Is Immediately Greeted By An Impressive Open Concept Design, Featuring An 18 Ft. Ceiling In The Living Room Area With A Cozy Fireplace. The Stunning Chef's Kitchen Is Equipped With Upgraded Appliances, Granite Countertops, And An Eat-In Kitchen Area, Perfect For Entertaining Guests Or Enjoying Family Meals. All Bedrooms In This Home Have Entrance To A Washroom. The Highlight Of The Upper Level Is The Stunning Primary Bedroom, Which Boasts A Large Walk-In Closet And An Ensuite Washroom With A Separate Shower And A Stand-Alone Bathtub, Providing The Perfect Retreat After A Long Day. This Home Is Truly A Rare Find, Offering Both Luxury And Comfort In One Of Alliston's Most Desirable Neighbourhoods. On Premium Lot!
详情
- 上市时间: Thursday, May 25, 2023
- 3D看房: View Virtual Tour for 90 Holt Drive
- 城市: New Tecumseth
- 社区: Alliston
- 交叉路口: Holt And Eighth
- 详细地址: 90 Holt Drive, New Tecumseth, L9R 0R2, Ontario, Canada
- 厨房: Breakfast Area, Granite Counter, W/O To Yard
- 客厅: Fireplace, Cathedral Ceiling, Hardwood Floor
- 家庭房: Large Window, Open Concept, Hardwood Floor
- 挂盘公司: Re/Max Experts - Disclaimer: The information contained in this listing has not been verified by Re/Max Experts and should be verified by the buyer.



