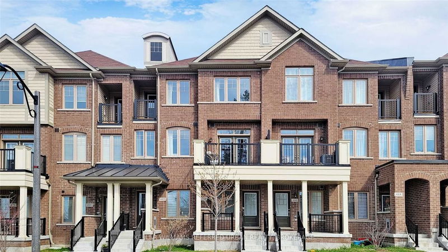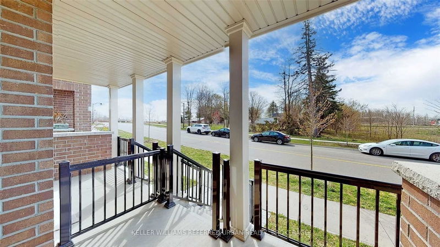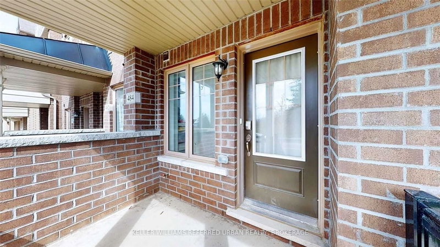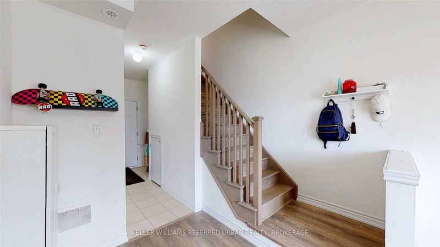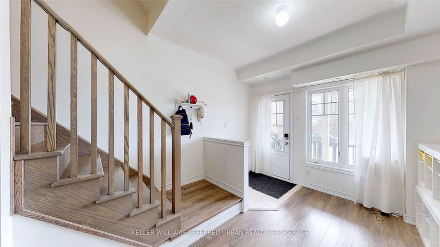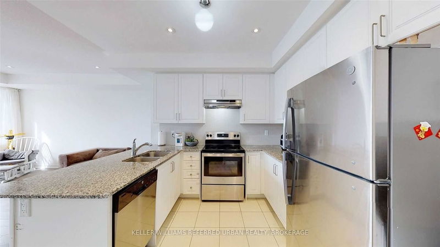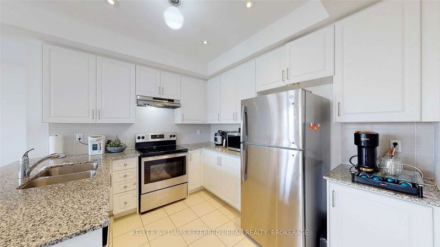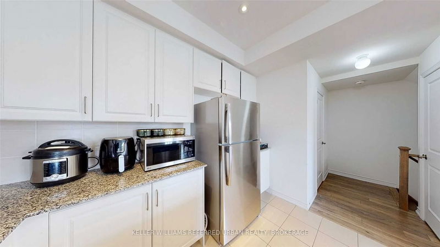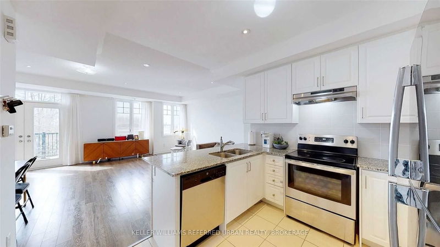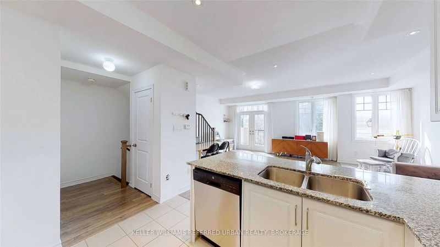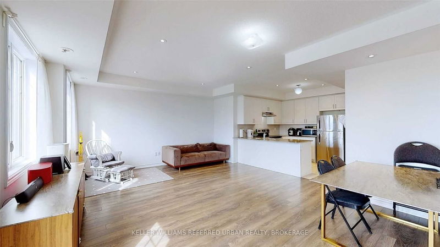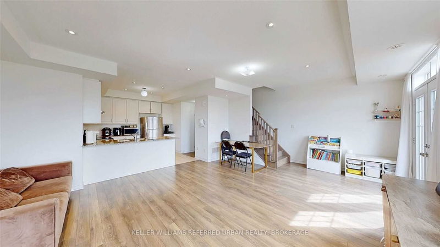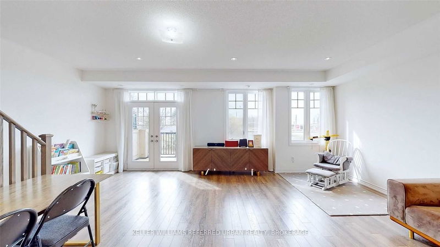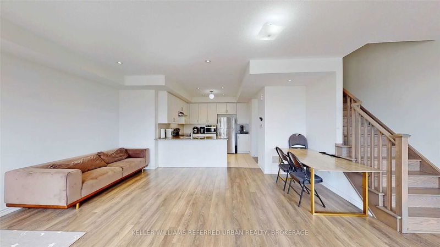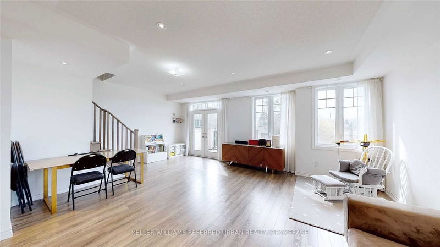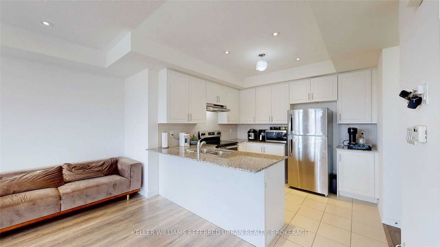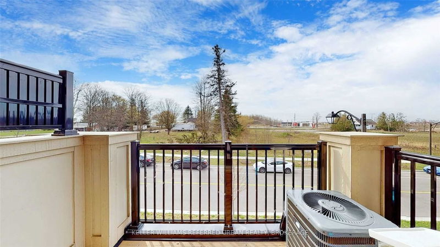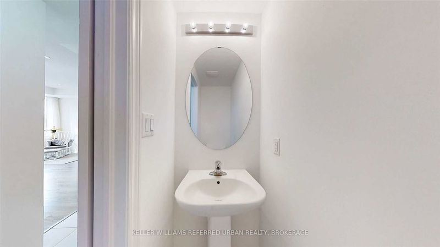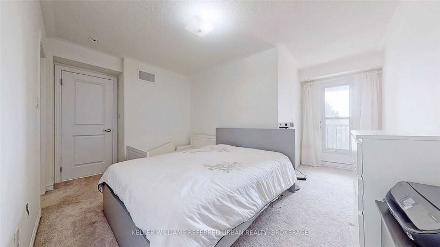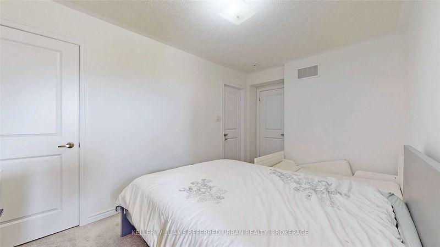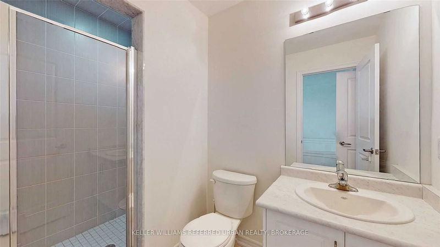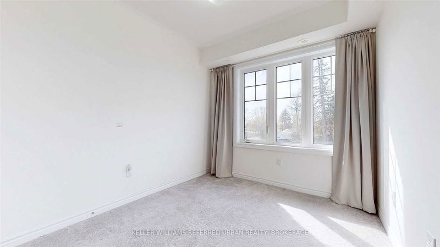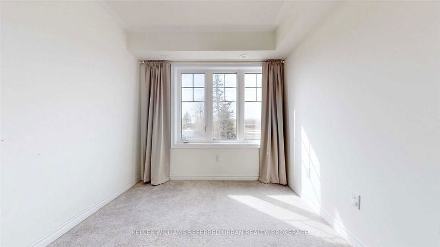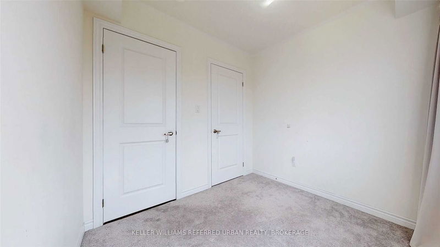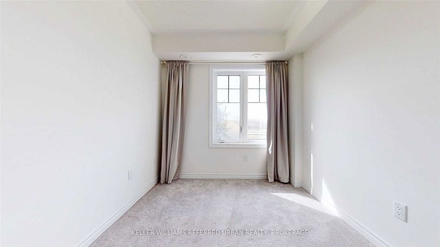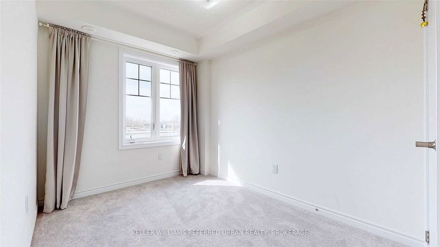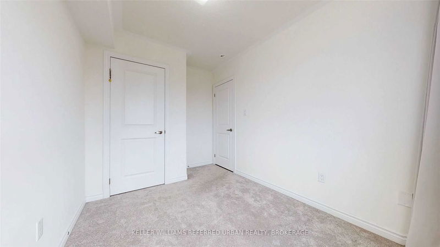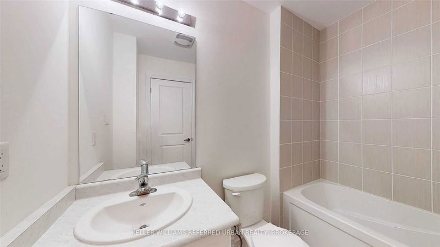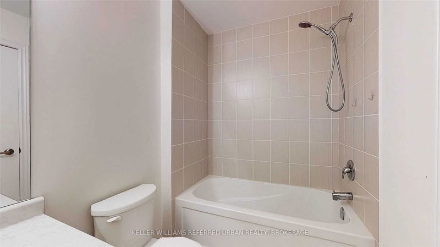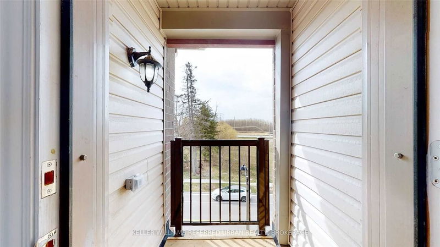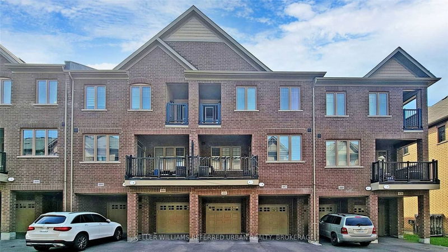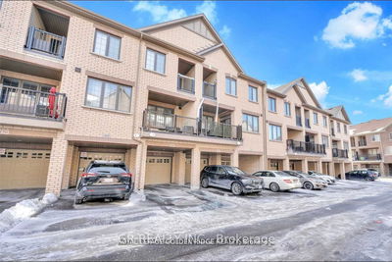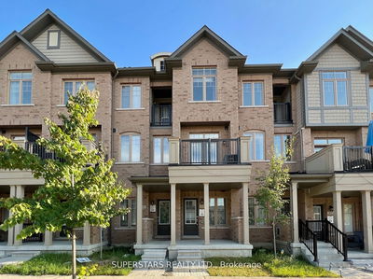Welcome To 484 Arthur Bonner Ave In The Cornell Community Of Markham. 1472 Sq Ft 3-Storey Townhome With 3 Bedroom And 3 Washrooms. Spacious Open Concept Main Level With Walk Out To Balcony. Modern Open Kitchen With Stainless Steel Appliances, Granite Countertops, Breakfast Bar And Plenty Of Storage. Laminate Flooring In Living And Dining Area. Direct Access To Home Via Your Garage. Ground Floor Flex Space Could Be Used As A Home Office Or Recreation Room. Large Primary Bedroom With Walk-In Closet, 3-Piece Ensuite And Additional Sitting Area With Walk Out To Second Balcony. Second And Third Bedrooms Have Closet And Large Windows. Just Minutes To Cornell Community Centre & Library, Highway 407, Parks, Schools, Shopping, Public Transit And Markham Stouffville Hospital. Attached Single Garage And One Drive Parking Included.
详情
- 上市时间: Tuesday, April 25, 2023
- 3D看房: View Virtual Tour for 484 Arthur Bonner Avenue
- 城市: Markham
- 社区: Cornell
- 交叉路口: Hwy 7 & Bur Oak Ave
- 详细地址: 484 Arthur Bonner Avenue, Markham, L6B 1P6, Ontario, Canada
- 家庭房: Laminate, Access To Garage
- 厨房: Stainless Steel Appl, O/Looks Living, Ceramic Floor
- 客厅: Laminate, Combined W/Dining, W/O To Balcony
- 挂盘公司: Keller Williams Referred Urban Realty, Brokerage - Disclaimer: The information contained in this listing has not been verified by Keller Williams Referred Urban Realty, Brokerage and should be verified by the buyer.

