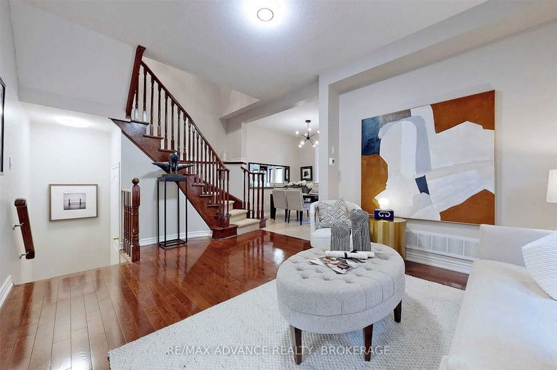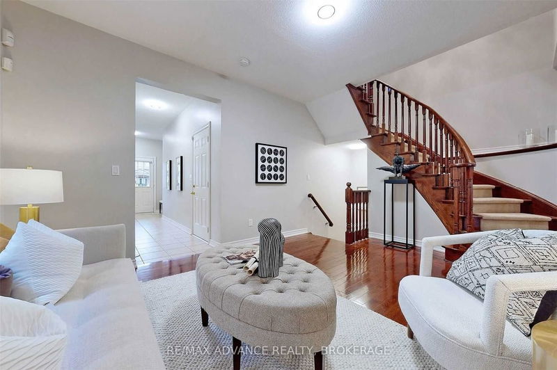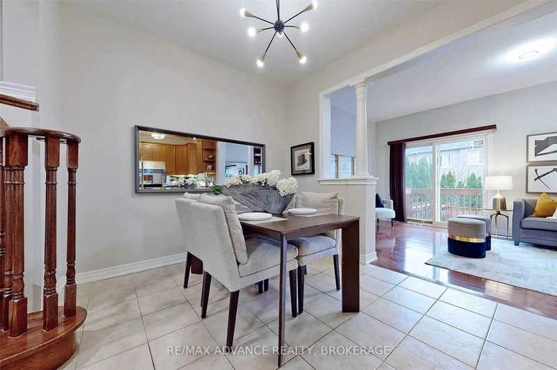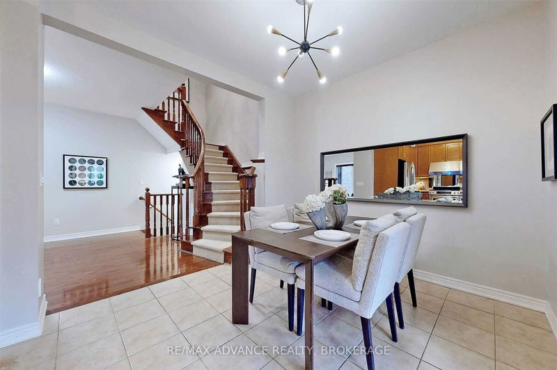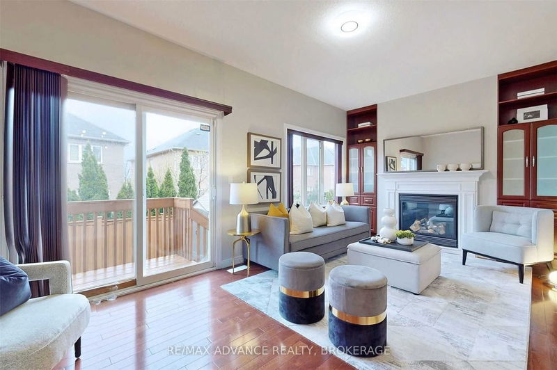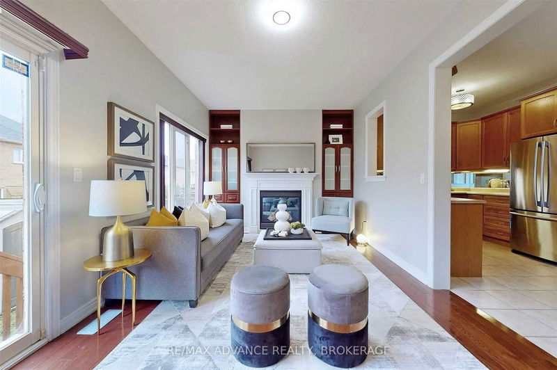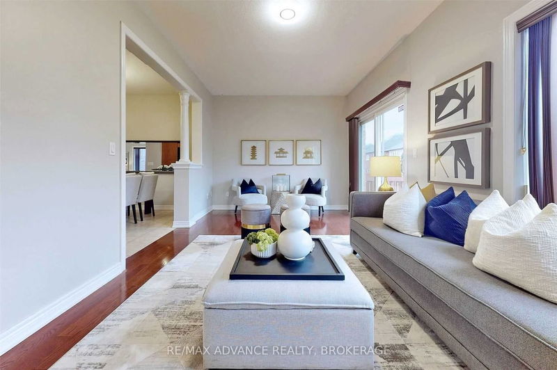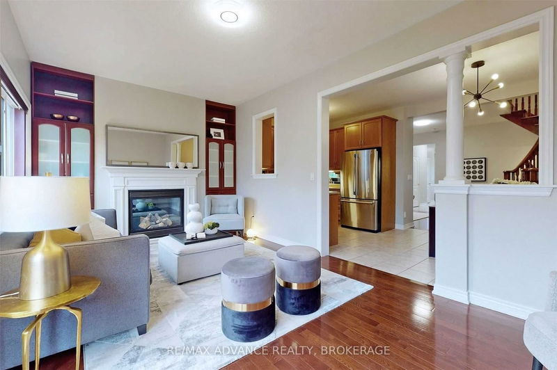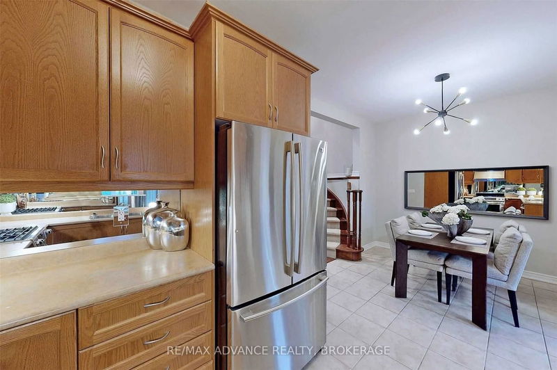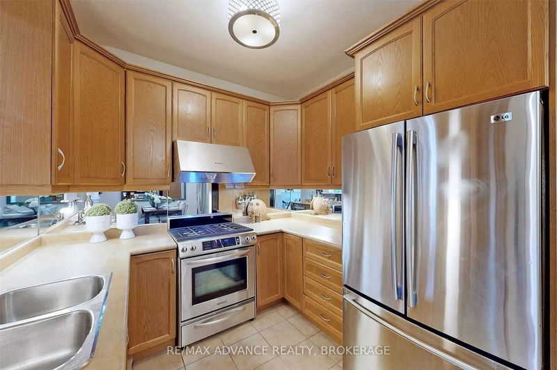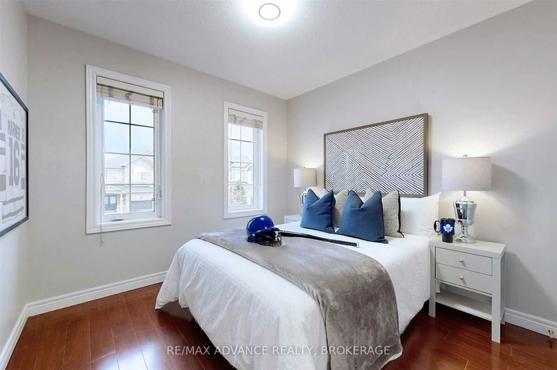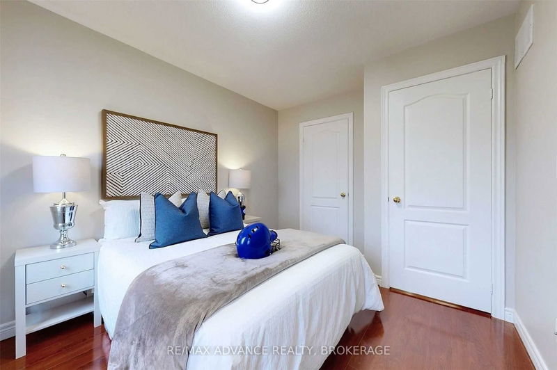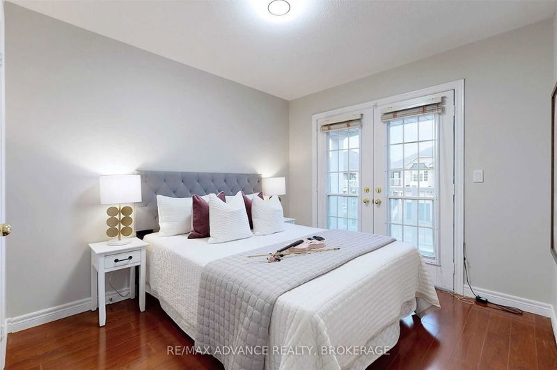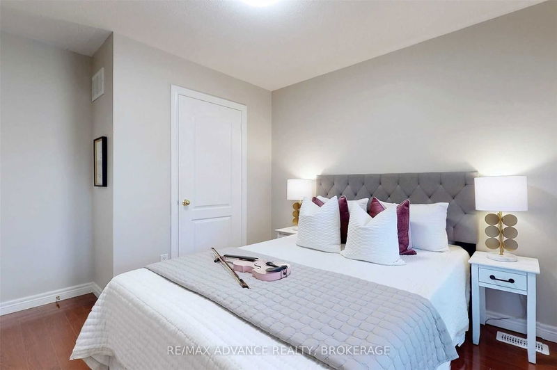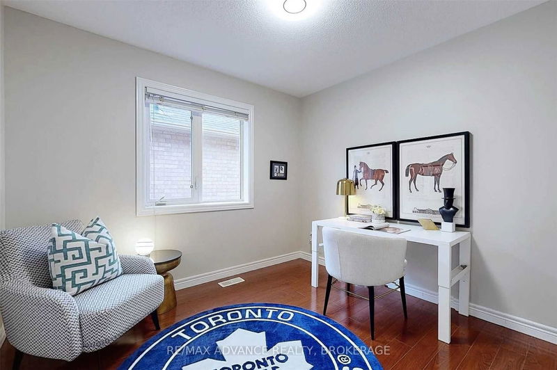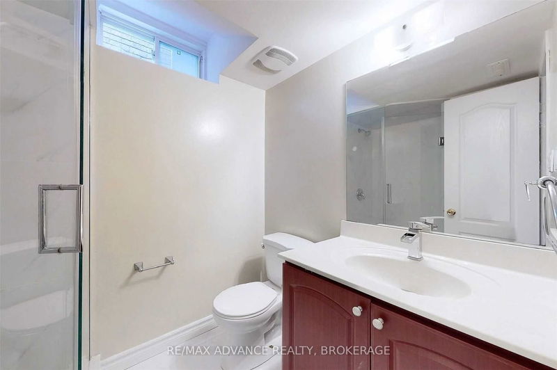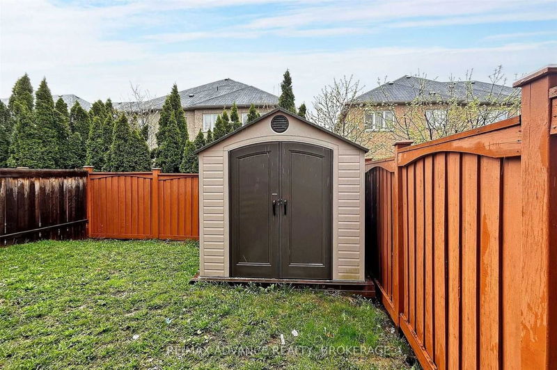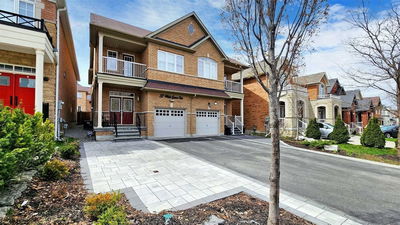Highly Demanded Patterson Area; Bright And Beautiful Semi-Detached House,2030Sf, W/4+1Brs, 5 Washrooms! Byard F/South! O/Looks Pond View! Walking Distance To Pond Trail. Short Distance To Go Train! Freshly Painted! New Flooring In All Brs. New Renovated Bathroom In Basement W Brand New Vinyl Flooring. Freshly Painted Facility And Laundry Room. Up To $40K Upgrade. Huge Family Room W/O To Deck. Backyard W/Shed. No Side Walk! Walking Dis. To F/I Schl, Park. Very Closed To Go Train, V-Mills Mall, Wonderland, Walmart, Hospital. 5 Mints To Hwy7, 4 Extras: Sound Insulated , Wall/ Entment Unit,Rough-In Audio/Video/Net. Cable,Yamaha U3 Piano. All Build In Cabinets. ** Primary Room With Pond View!**
详情
- 上市时间: Sunday, April 23, 2023
- 3D看房: View Virtual Tour for 262 Lauderdale Drive
- 城市: Vaughan
- 社区: Patterson
- 交叉路口: Rutherford And Dufferin
- 详细地址: 262 Lauderdale Drive, Vaughan, L6A 0N4, Ontario, Canada
- 客厅: Combined W/Dining, Large Window, Hardwood Floor
- 家庭房: Fireplace, Hardwood Floor, W/O To Deck
- 厨房: South View, Stainless Steel Appl, O/Looks Garden
- 挂盘公司: Re/Max Advance Realty, Brokerage - Disclaimer: The information contained in this listing has not been verified by Re/Max Advance Realty, Brokerage and should be verified by the buyer.



