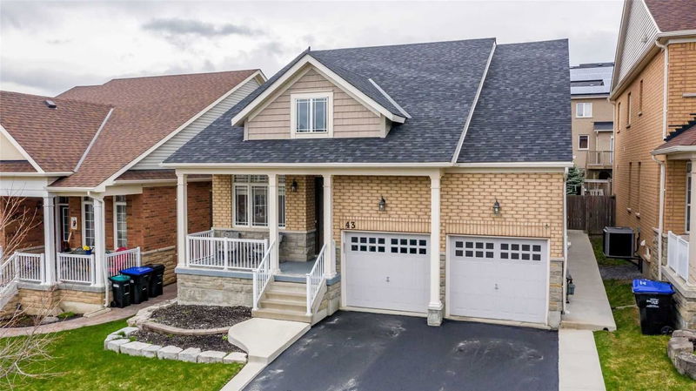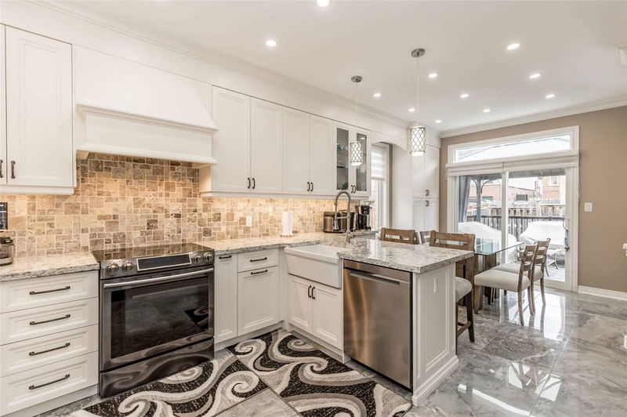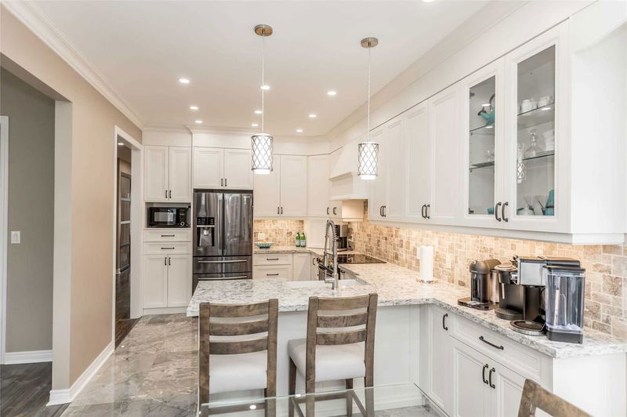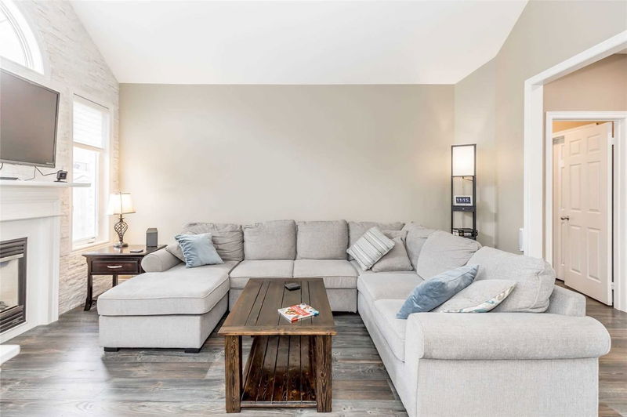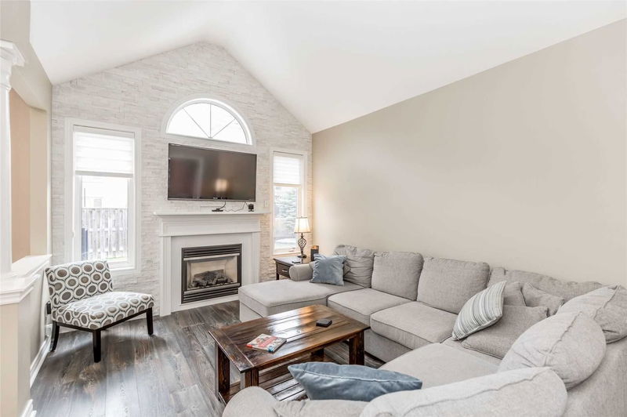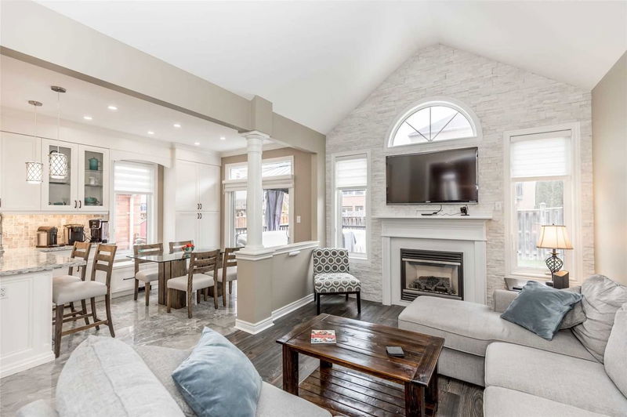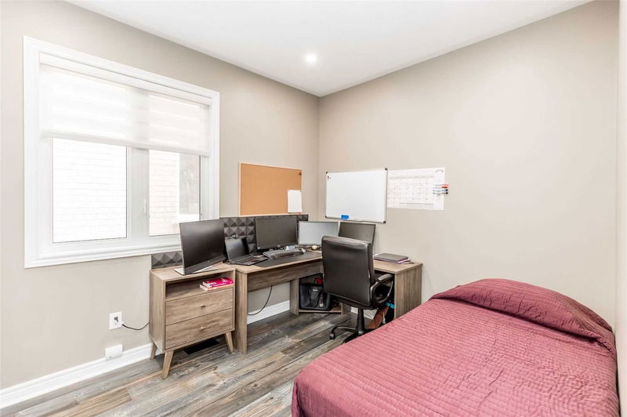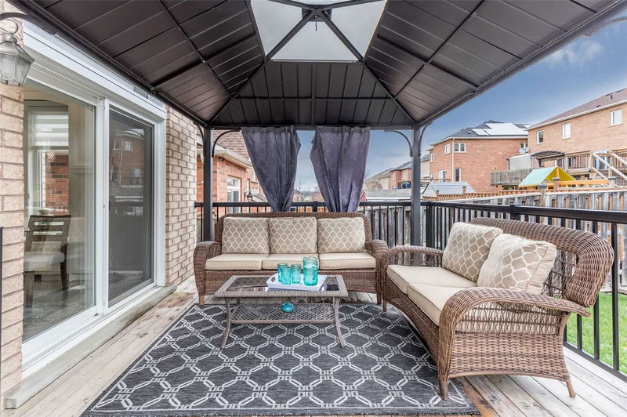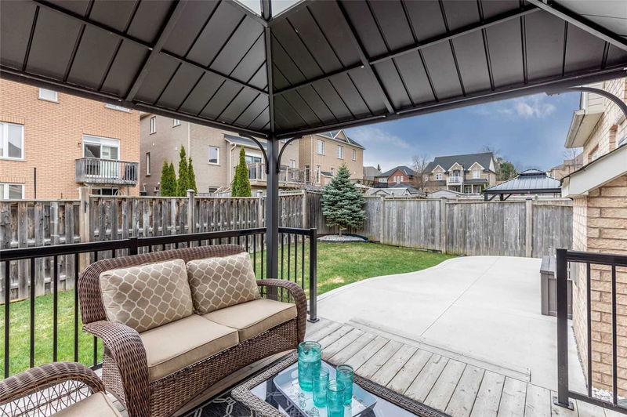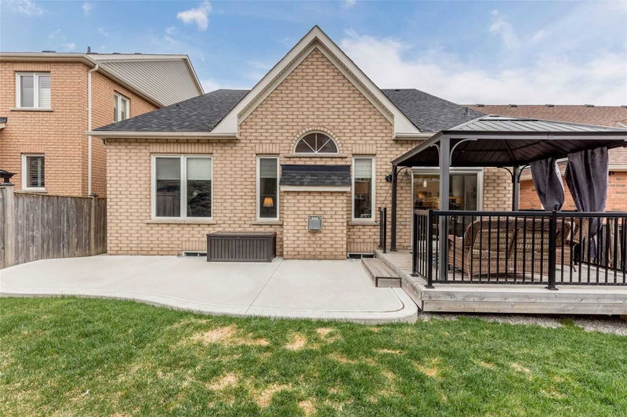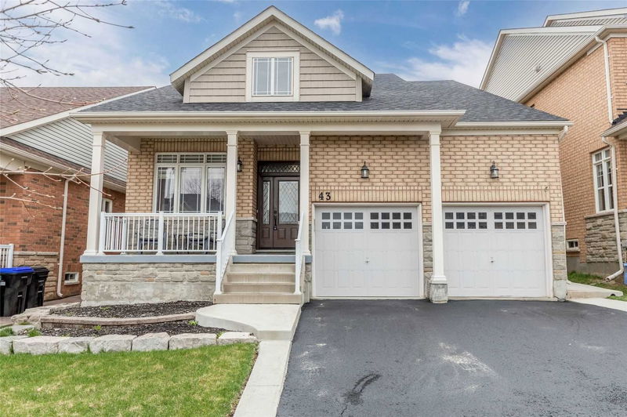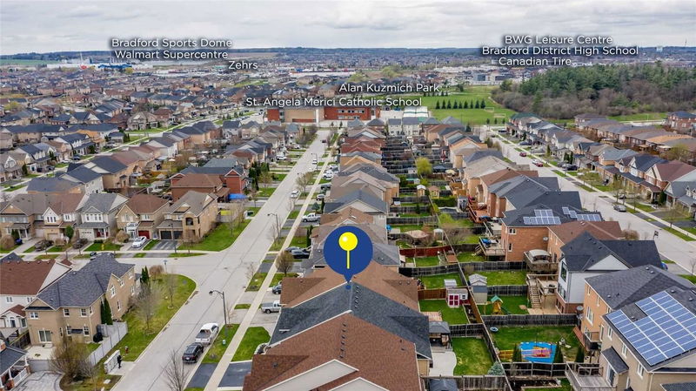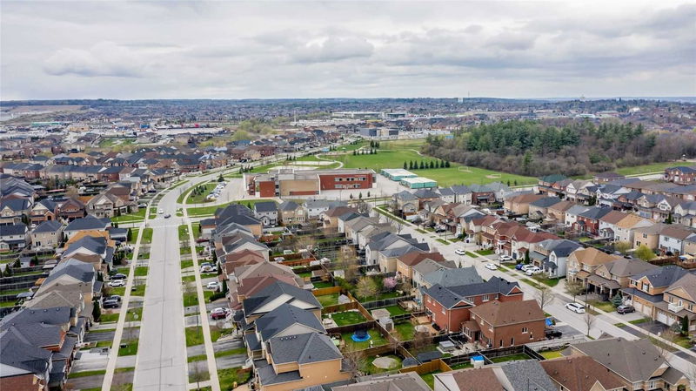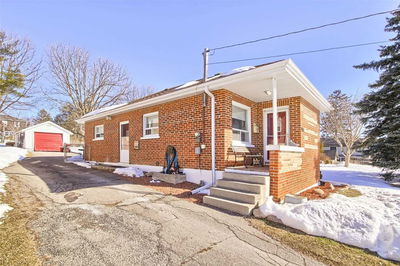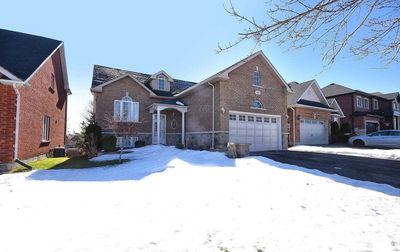Immaculately Kept 1688 Sqft Bungalow Resting On 43' Lot Nestled In Family Friendly Neighbourhood. Custom Built Chef's Kitchen W/ Quartz Counter Tops, Stone Backsplash, Farmhouse Sink, Stainless Steel Appliances, Crown Moulding, Extended Coffee Bar, & Pantry. Open Concept Eat-In W/ Pot Lights & W/O To Backyard. Sun Filled Family Room W/ Cathedral Ceilings, Feature Wall, & Gas Fp. 18' Dining Room W/ 9' Ceilings Throughout, Perfect For Hosting Your Whole Family! Proper Primary Bedroom W/ Backyard Views Features W/I Closet, Full Ensuite W/ Shower & Soaker Tub. Completely Open Concept Basement W/ Rough-In Awaiting Your Finishing Touch. Plus An Additional Basement Room Ideal For An Office, Spare-Room, Or Workshop. Spacious Laundry Room W/ Folding Counter & Ample Cupboard Storage. Inside Garage Access W/ Room For 2 Vehicles. Fully Fenced Low Maintenance Backyard With Patio & Canopy Outfitted W/ Privacy Shades Perfect For Relaxing Summer Evenings.
详情
- 上市时间: Wednesday, April 19, 2023
- 3D看房: View Virtual Tour for 43 Milligan Street
- 城市: Bradford West Gwillimbury
- 社区: Bradford
- 详细地址: 43 Milligan Street, Bradford West Gwillimbury, L3Z 0C4, Ontario, Canada
- 厨房: Stainless Steel Appl, Breakfast Area, Combined W/Living
- 客厅: Gas Fireplace, Cathedral Ceiling, Combined W/厨房
- 挂盘公司: Re/Max Hallmark Bwg Realty, Brokerage - Disclaimer: The information contained in this listing has not been verified by Re/Max Hallmark Bwg Realty, Brokerage and should be verified by the buyer.

