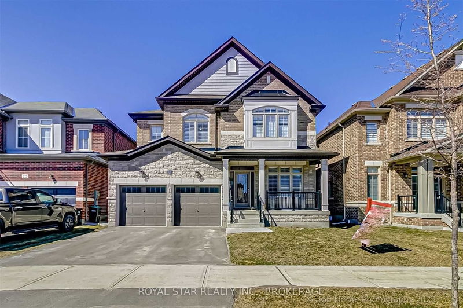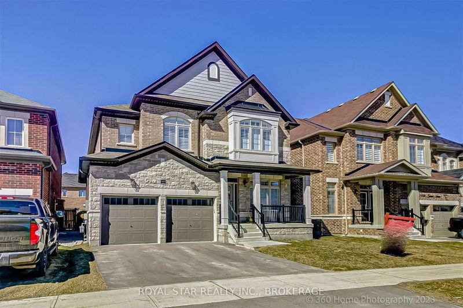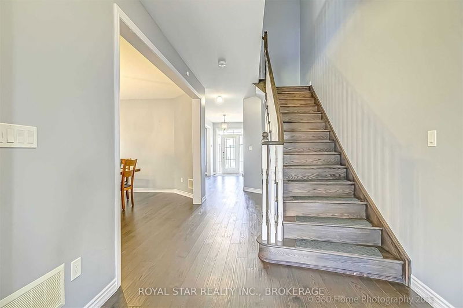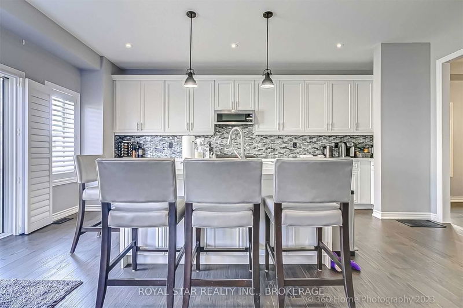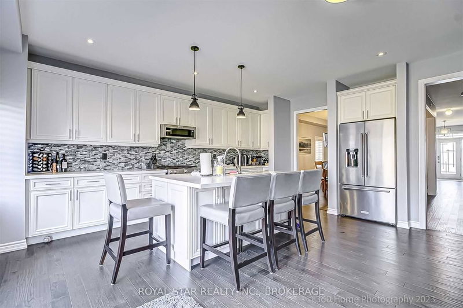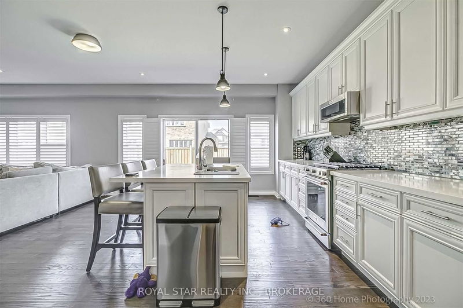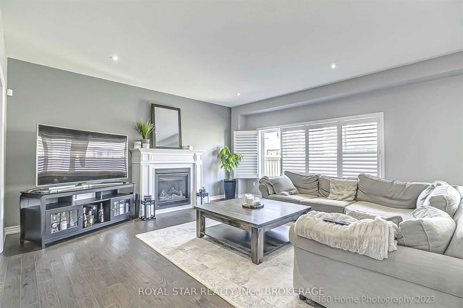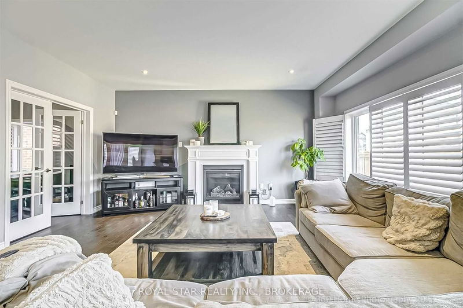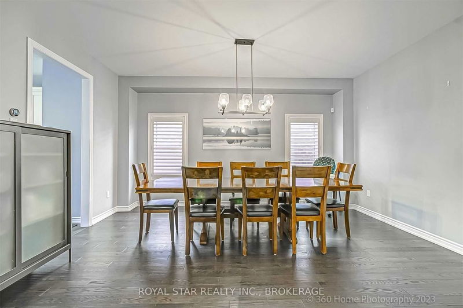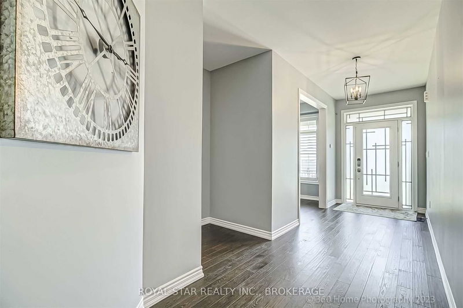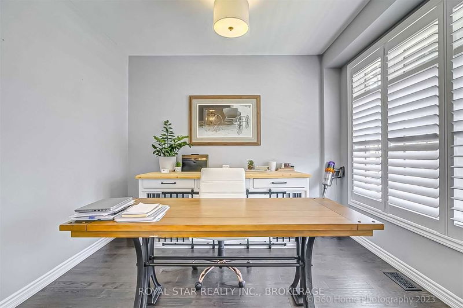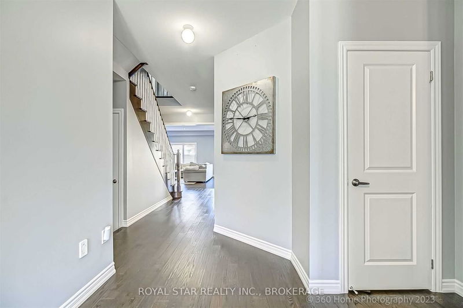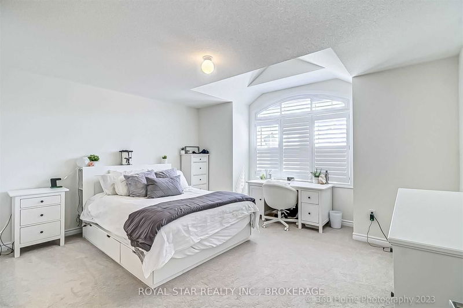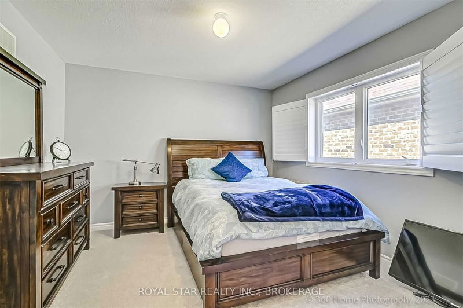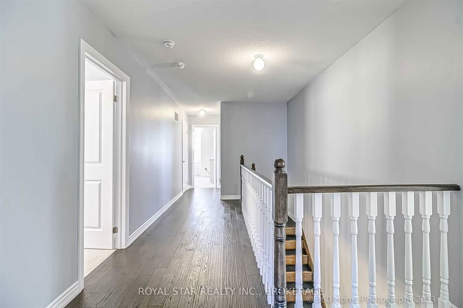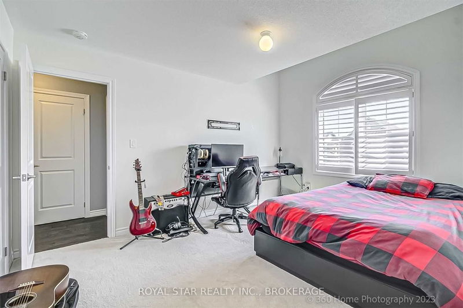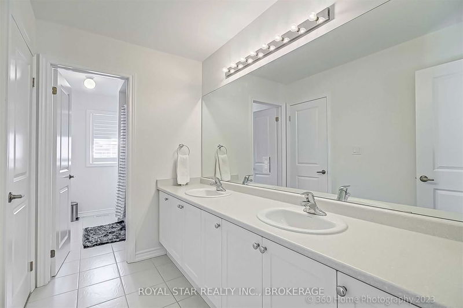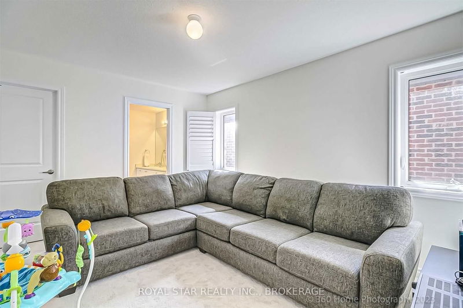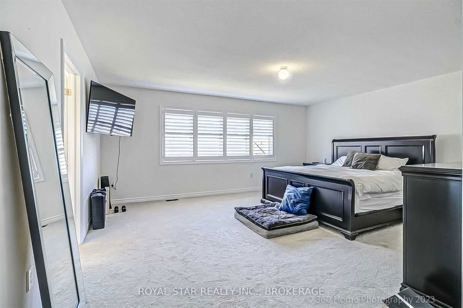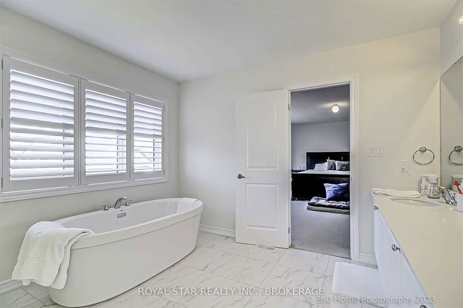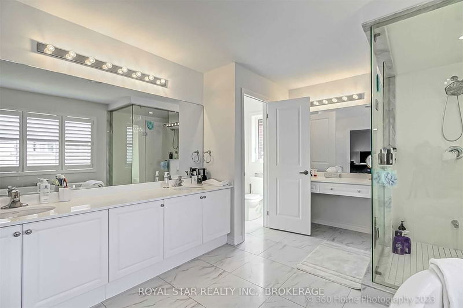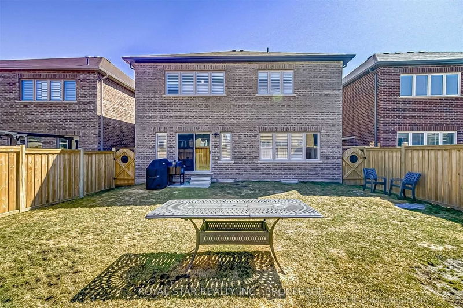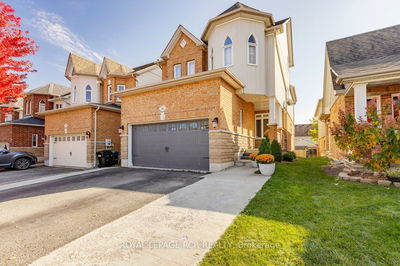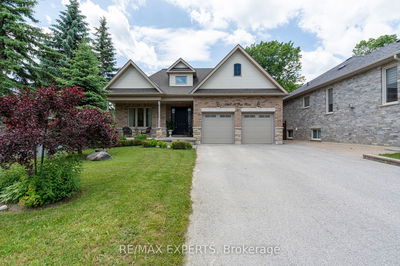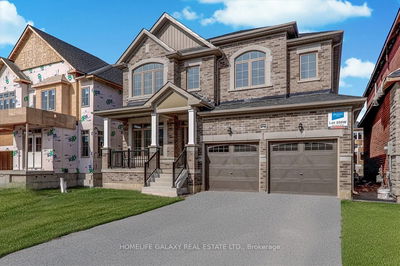Two Storey Masthead Model Detached 3348Sqft. 5 Bedroom & 3.5 Bathrooms Home On A Premium Lot In The Town Of Innisfil. This Home Has Maxmar Shutters Throughout With Upgraded Dark-Stained Hardwood Floor And 9'Ft Ceiling On Main Floor. The Modern Family Size Kitchen, Guard Counter, Upgraded Appliances With Large Island. The Main Floor Also Includes A Formal Dining Room, 2Pc Bath, Office & Laundry. The Upstairs Large Master Bedroom Includes 5Pc Ensuite With A Soaker Tub And Frameless Glass Shower & 4 Additional Bedrooms With Jack & Jill Bathrooms That Provide The Perfect Space For Kids & Guests. Upgraded Lights, Nice Appliances, Cac, Alarm Systems, Thermostat, Water Softener, Reverse Osmosis System.
详情
- 上市时间: Tuesday, April 18, 2023
- 3D看房: View Virtual Tour for 1010 Larter Street
- 城市: Innisfil
- 社区: Alcona
- Major Intersection: Angus Sreet And Larter Street
- 详细地址: 1010 Larter Street, Innisfil, L9S 0N4, Ontario, Canada
- 厨房: Tile Floor, Centre Island, Open Concept
- 挂盘公司: Royal Star Realty Inc., Brokerage - Disclaimer: The information contained in this listing has not been verified by Royal Star Realty Inc., Brokerage and should be verified by the buyer.

