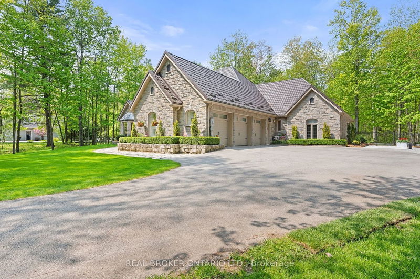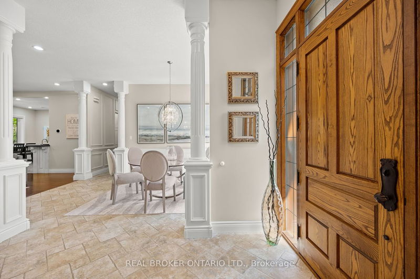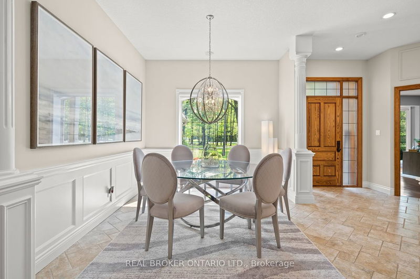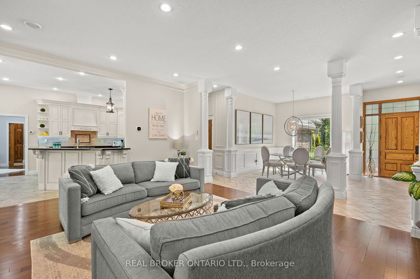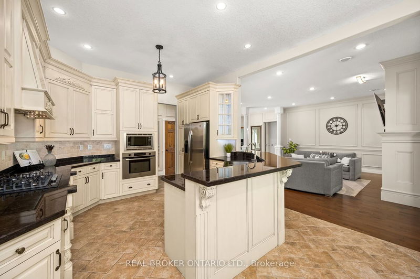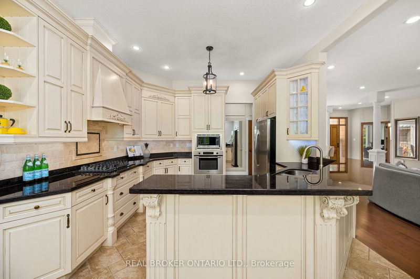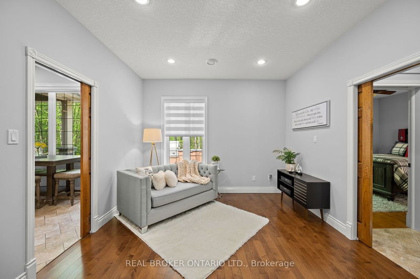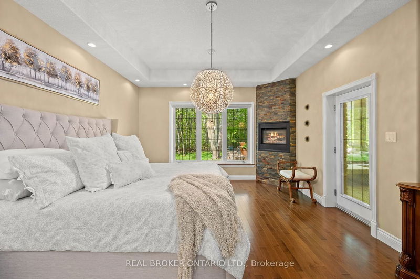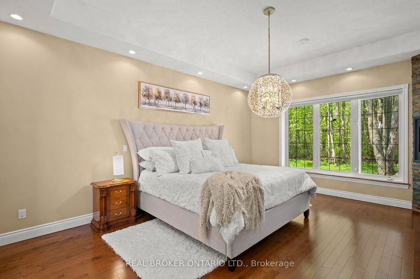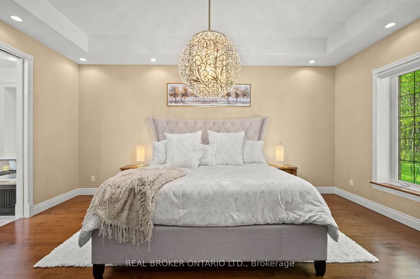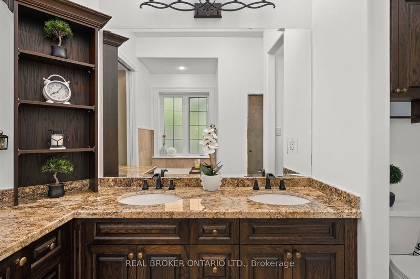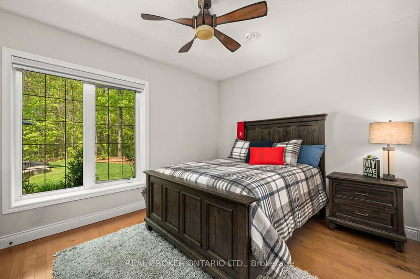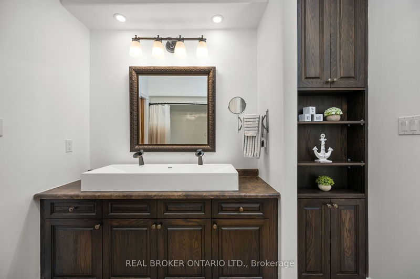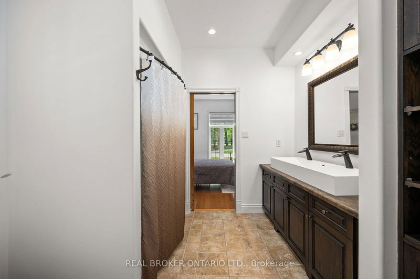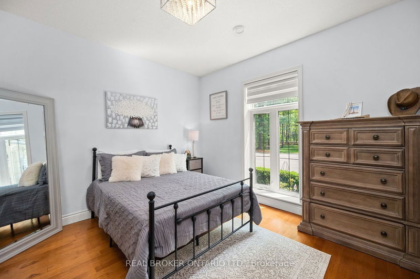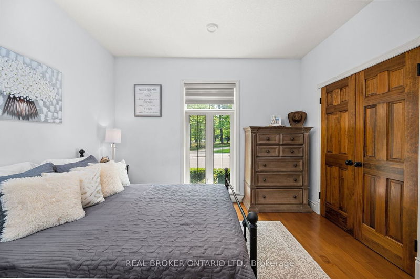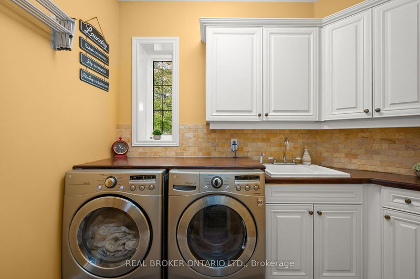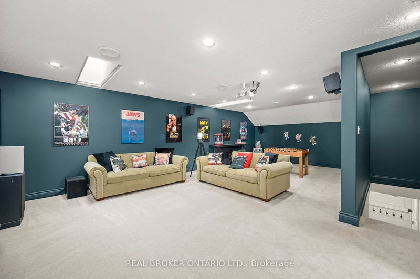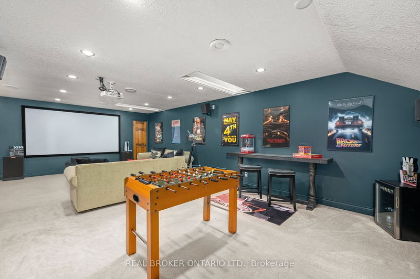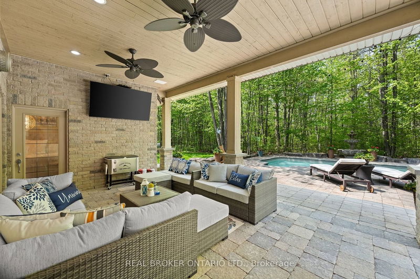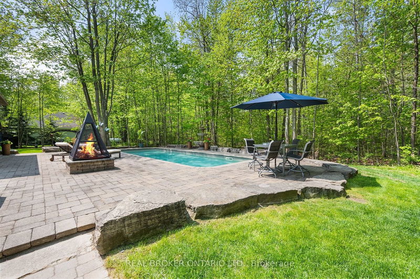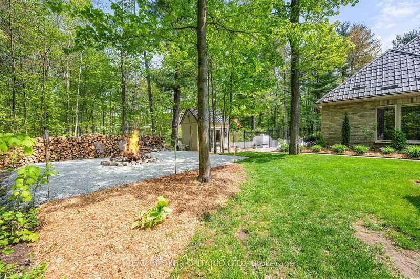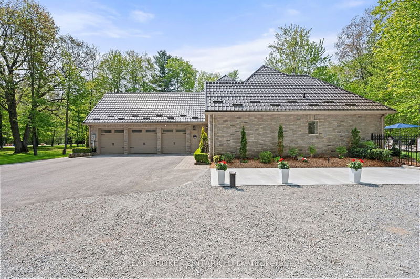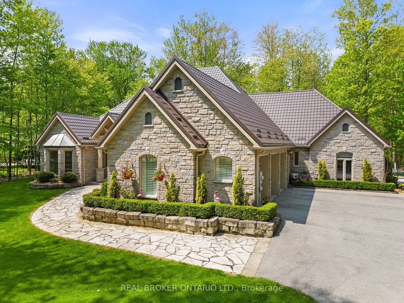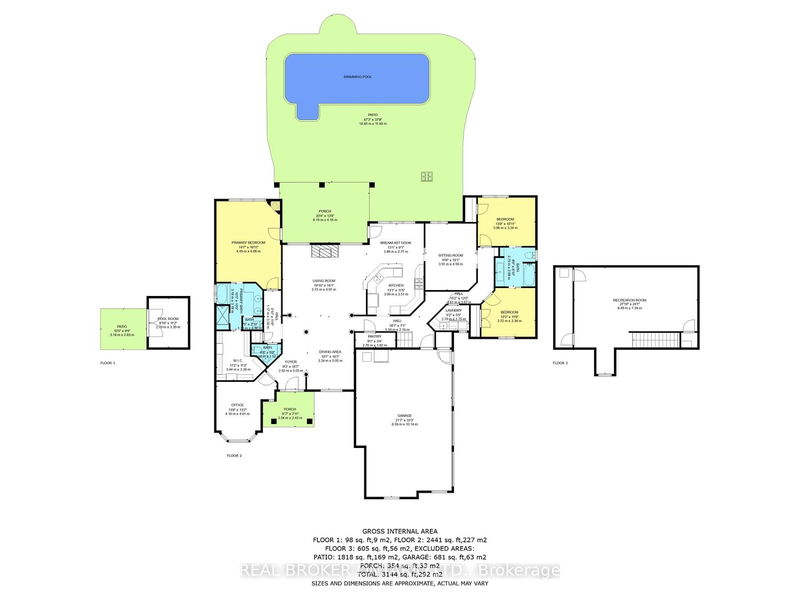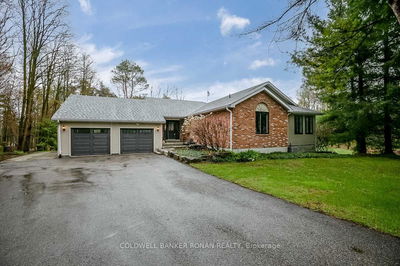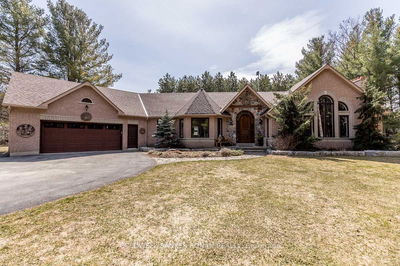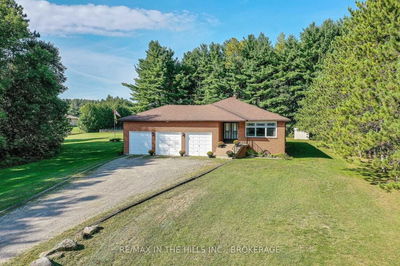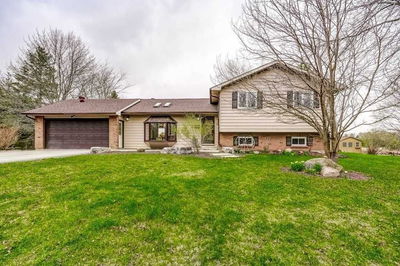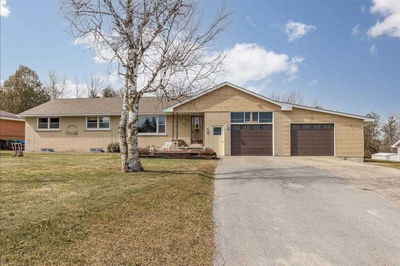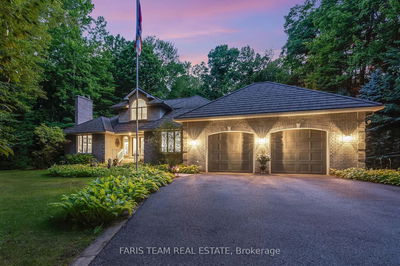Experience the Gold Standard of Luxury Living in this Custom-Built Executive Bungaloft. From the Moment You Step Through the Front Door, You'll Be Captivated by the Exquisite Details that Define this Home. With Textured Stone Tile Flooring, 10-foot Ceilings, and an Abundance of Potlights, Every Inch Exudes Warmth & Elegance. The Chef's Dream Kitchen Boasts Granite Counters, Classic Ivory Cupboards, & a Convenient Breakfast Bar. The Dining Room Features Hardwood Floors, While the Family Room Offers a Cozy Fireplace & Wainscotting Throughout. The Primary Bedroom is a Private Retreat with a Stone Fireplace, Walk Out to Patio, Coffered Ceiling, & Ensuite Bathroom. Two Additional Bedrooms Share a Jack & Jill Bathroom. The Loft Offers Versatile Living Space, Including a Theater Room. Step Outside to Your Own Oasis, with Lush Gardens, Mature Trees, & a Heated Saltwater Pool. The Covered Porch, Two Outdoor Fire Pits, & the Ultimate Privacy Backing On Golf Course on Approx 1.3 Acres.
详情
- 上市时间: Wednesday, May 24, 2023
- 3D看房: View Virtual Tour for 8 Cindy Lane
- 城市: Adjala-Tosorontio
- 社区: Rural Adjala-Tosorontio
- Major Intersection: Conc 4 And 17th Side Road
- 详细地址: 8 Cindy Lane, Adjala-Tosorontio, L0M 1M0, Ontario, Canada
- 厨房: Ceramic Floor, Granite Counter, Centre Island
- 挂盘公司: Real Broker Ontario Ltd. - Disclaimer: The information contained in this listing has not been verified by Real Broker Ontario Ltd. and should be verified by the buyer.


