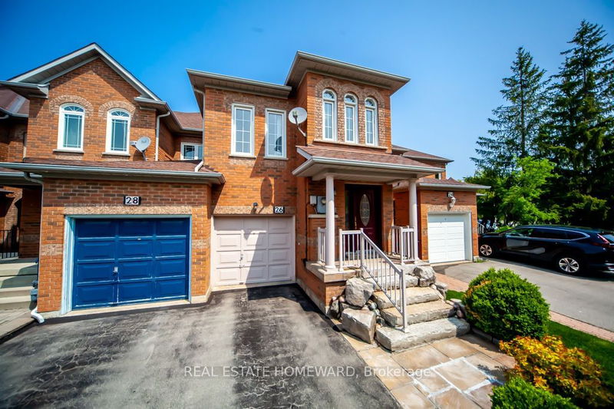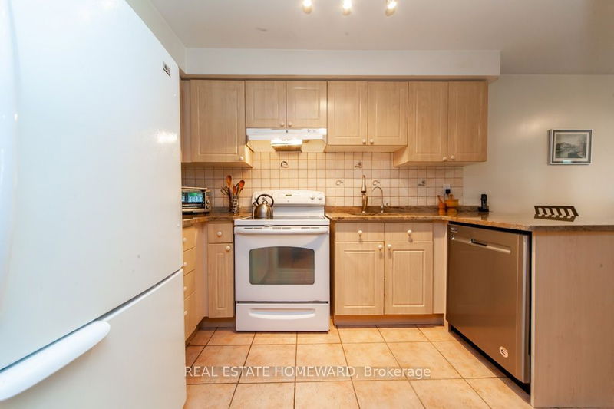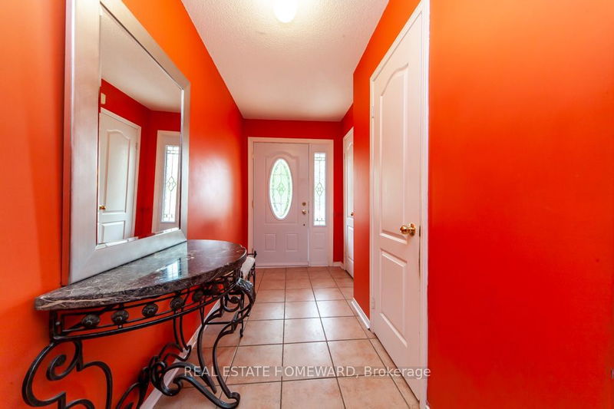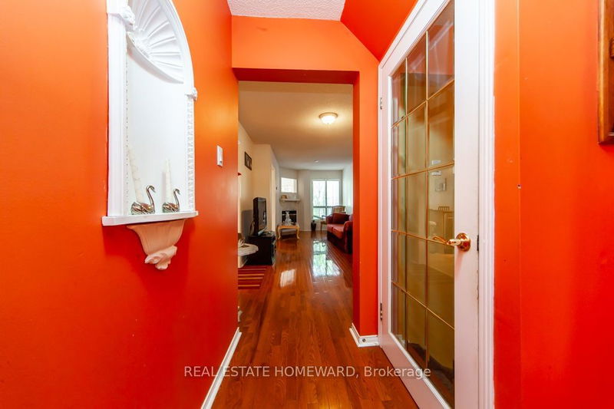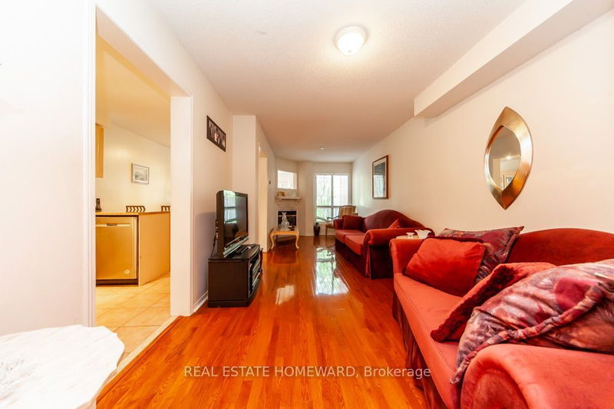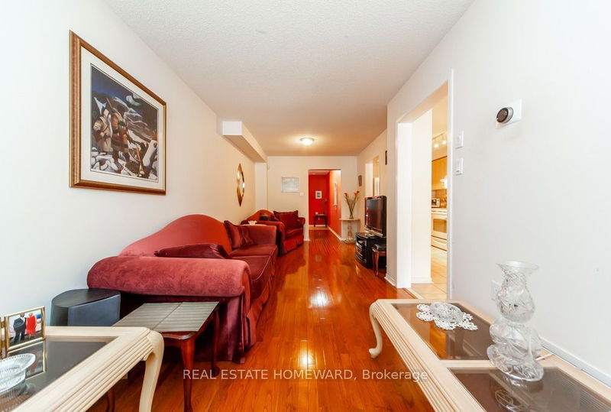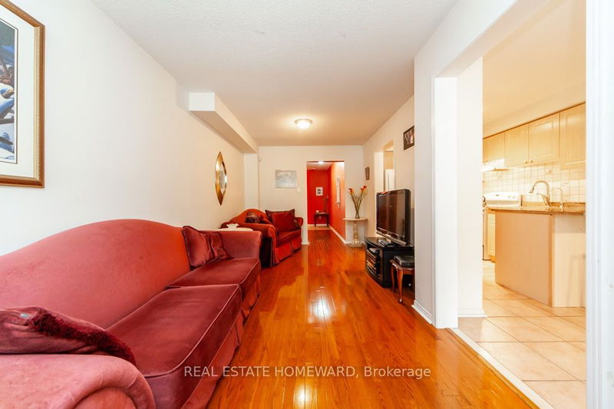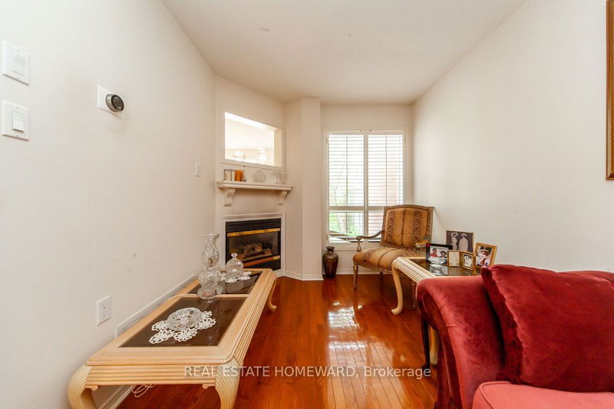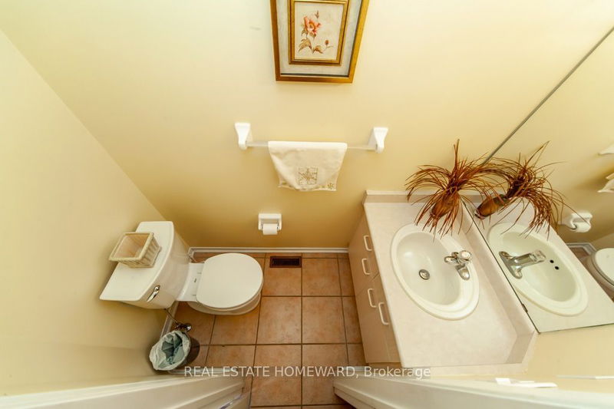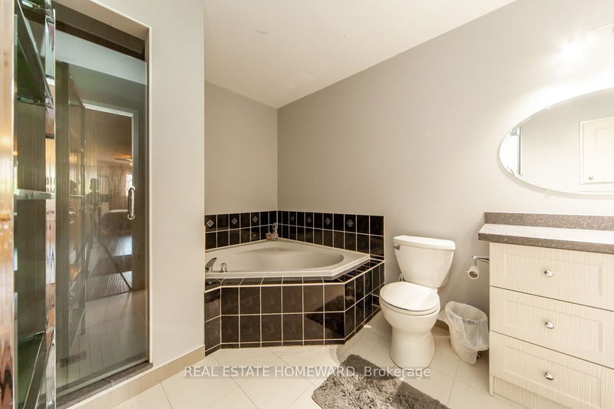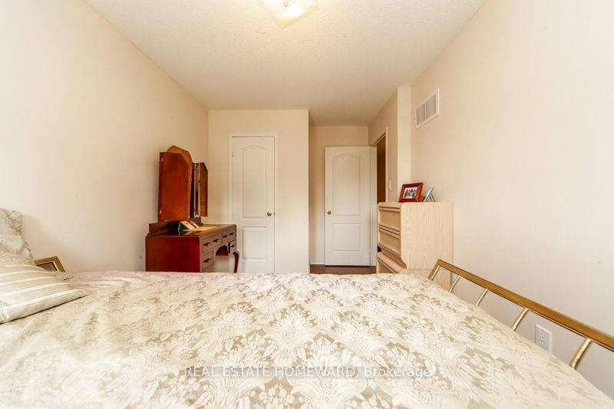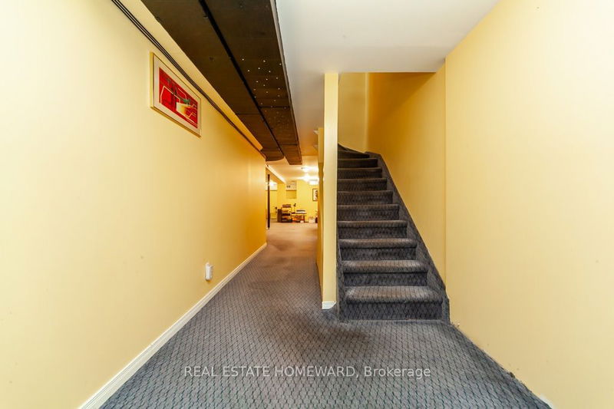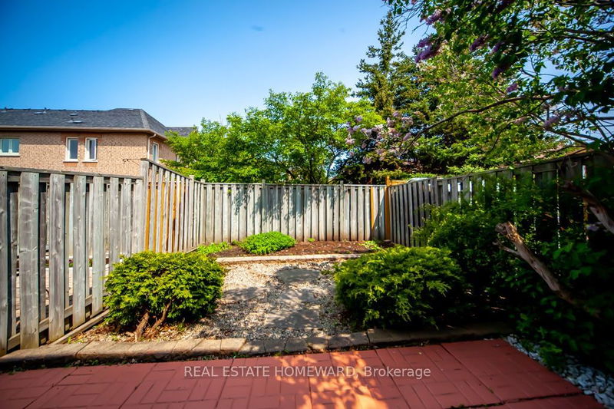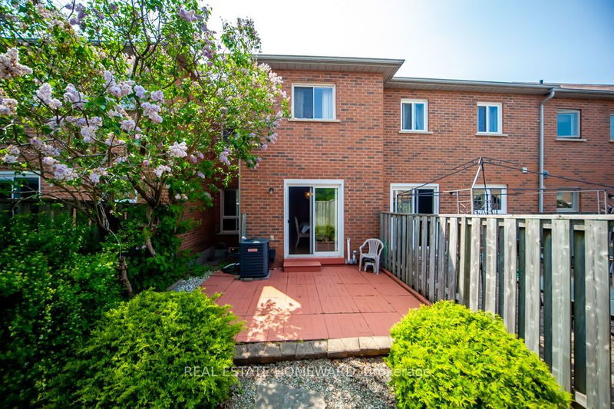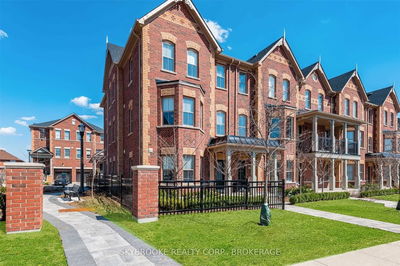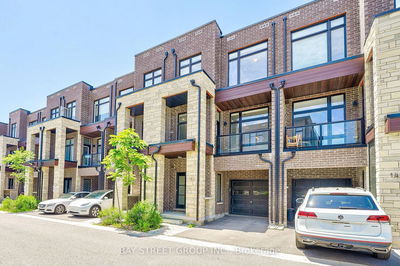Lovingly Cared For And Well Maintained Family Home For 20+ Years. Opportunity Knocks! Come With A Vision And Create Your Dream Home In The Heart Of Maple Village. This 4 Bed, 3 Bath Freehold Townhouse Offers Plenty Of Space For Your Family To Grow. Eat-In Kitchen, Family Room (Currently Set Up As Dining) With Walkout To Deck, Combined Living/Dining, Generous Prime Bedroom With Walk In Closet & Ensuite Bathroom With Spacious Tub And Separate Shower, 7'6" Height In Basement With Tons Of Potential. Lots Of Storage Throughout. Beautiful Outdoor Escape With Fragrant Lilac Tree, Parking For Up To 2 Vehicles. Highly Desired Location, Easy Highway Access & Transportation, Vaughn Mills Mall, Parks & Schools.
详情
- 上市时间: Tuesday, May 23, 2023
- 3D看房: View Virtual Tour for 26 Parktree Drive
- 城市: Vaughan
- 社区: Maple
- 交叉路口: Jane & Rutherford
- 详细地址: 26 Parktree Drive, Vaughan, L6A 2K9, Ontario, Canada
- 厨房: Ceramic Back Splash, Eat-In Kitchen, Quartz Counter
- 家庭房: Laminate, Sliding Doors, W/O To Deck
- 客厅: Hardwood Floor, Combined W/Dining
- 挂盘公司: Real Estate Homeward - Disclaimer: The information contained in this listing has not been verified by Real Estate Homeward and should be verified by the buyer.


