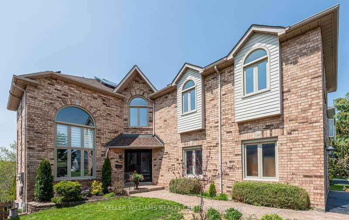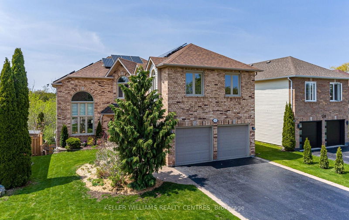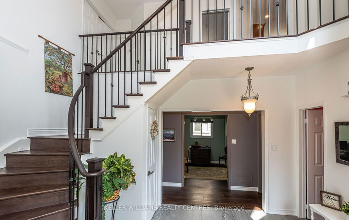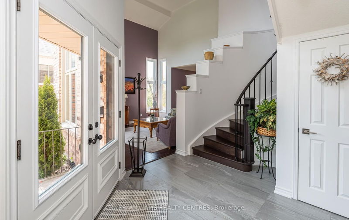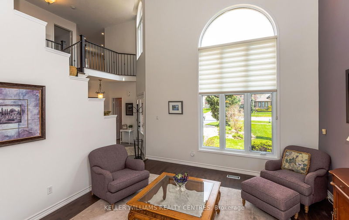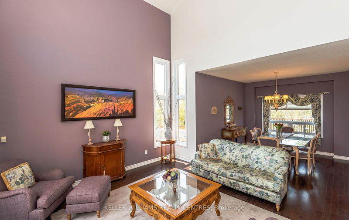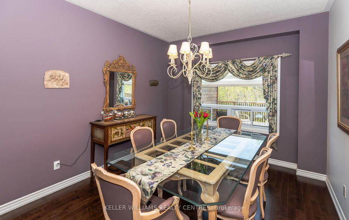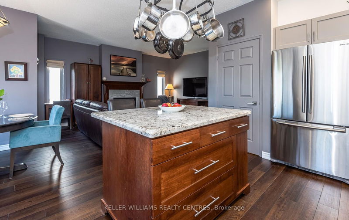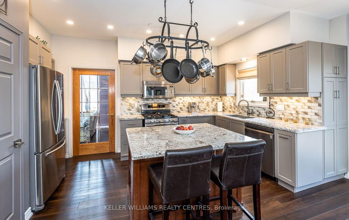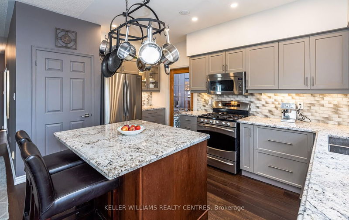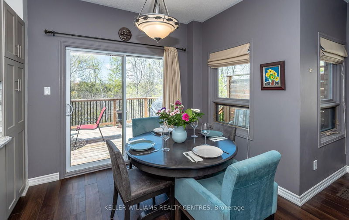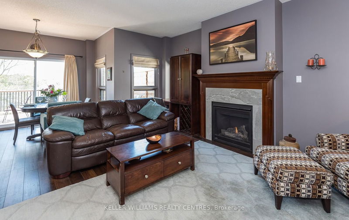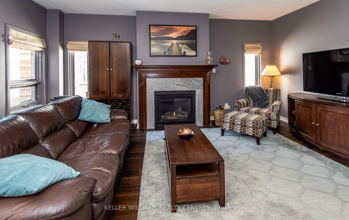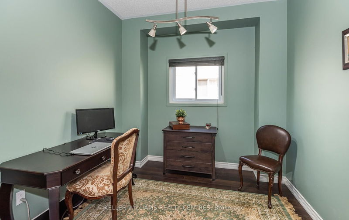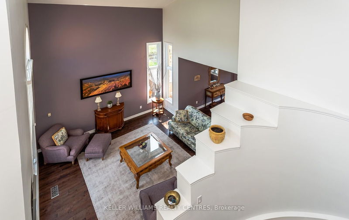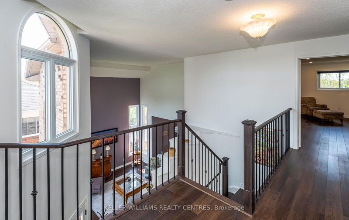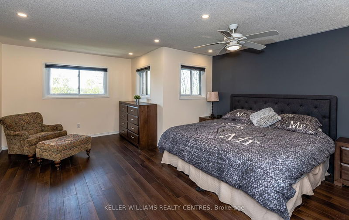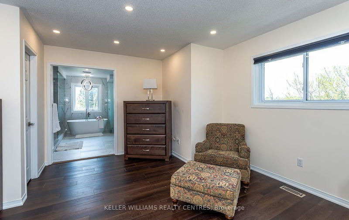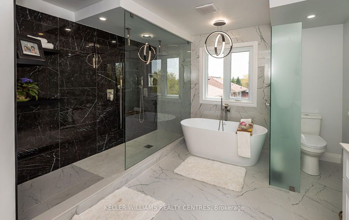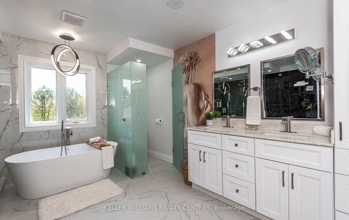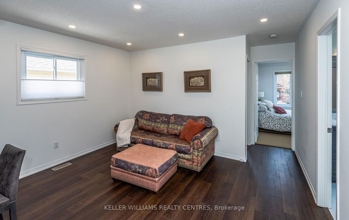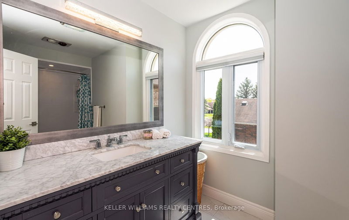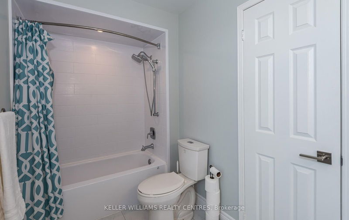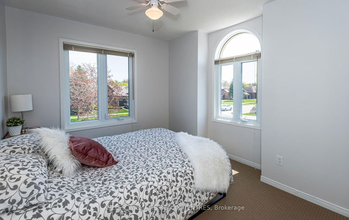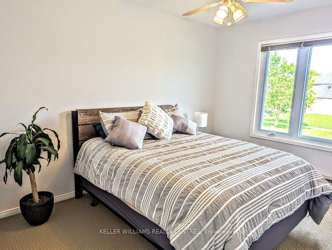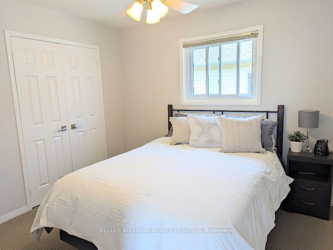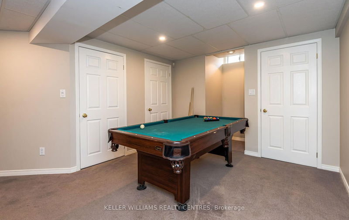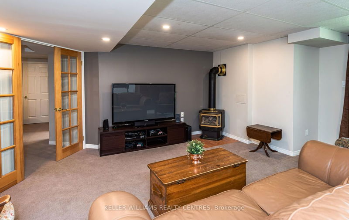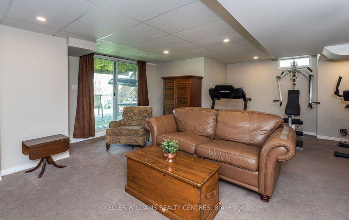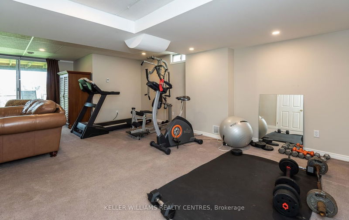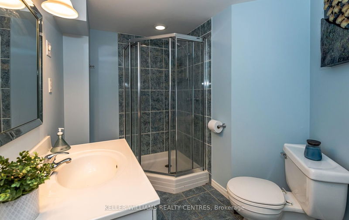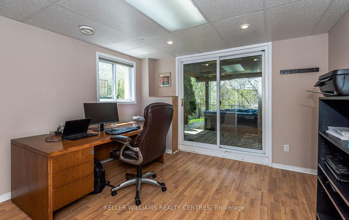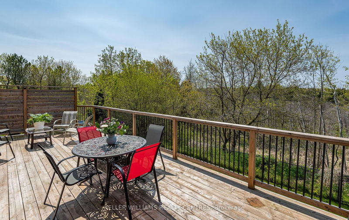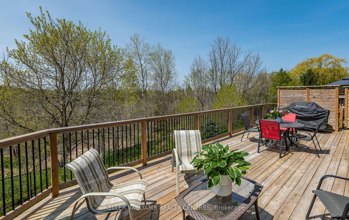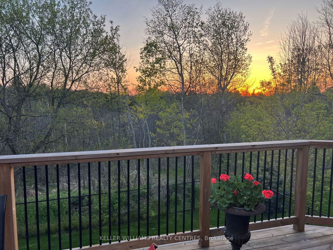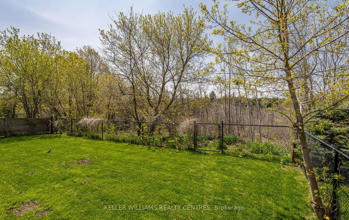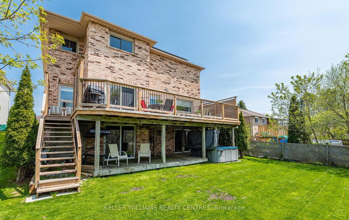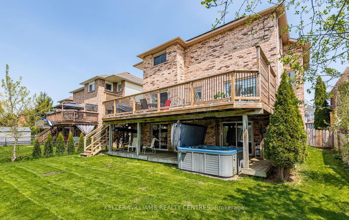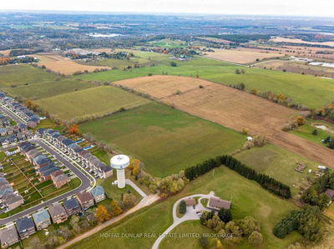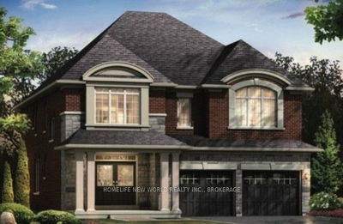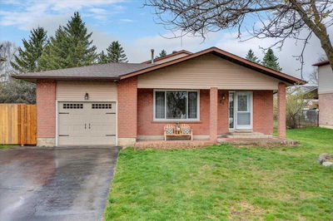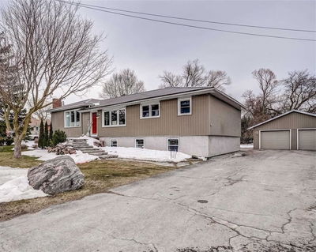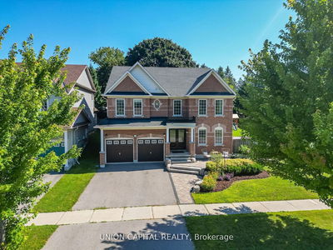Stunning Executive Family Home On A Premium Lot With Ultimate Privacy Backing Onto A Ravine In The Highly Desirable Community Of Mt Albert! Complete Privacy Lounging On The Huge Sun-Filled Deck Overlooking The Forest! From The Moment You Walk In The Front Double Dr Entrance With Gorgeous Porcelain Tile, You Will Be Impressed With The Vaulted Ceiling And Floor To Ceiling Fabulous Windows And Beautiful Staircase. The Main Floor Offers An Open Concept Kitchen/Family Room And A Private Office/Library. Once You Go Upstairs, You Will Be Mesmorized By The Incredible Primary Bedroom With Sitting Area And Double Dr Entrance To Brand New Luxury Ensuite With Double Rain Shower, Soaker Tub And Heated Floors! The Perfectly Finished Basement Incl 2 Full Walkouts To A Lower Deck, Hot Tub, Entertainment Room,Exercise Area, Pool Table Rm, 3 Pce Bath And Tons Of Closets/Storage And A Second Office Perfect For A Family With 2 Remote Jobs. Home Has Been Meticulously Owned By The Same Family For 29 Yrs
详情
- 上市时间: Tuesday, May 23, 2023
- 3D看房: View Virtual Tour for 122 King Street
- 城市: East Gwillimbury
- 社区: Mt Albert
- 交叉路口: King/Mt Albert Rd.
- 详细地址: 122 King Street, East Gwillimbury, L0G 1M0, Ontario, Canada
- 厨房: Granite Counter, Pot Lights, O/Looks Ravine
- 家庭房: Open Concept, Walk-Out, Gas Fireplace
- 客厅: Hardwood Floor, Vaulted Ceiling, O/Looks Garden
- 挂盘公司: Keller Williams Realty Centres - Disclaimer: The information contained in this listing has not been verified by Keller Williams Realty Centres and should be verified by the buyer.

