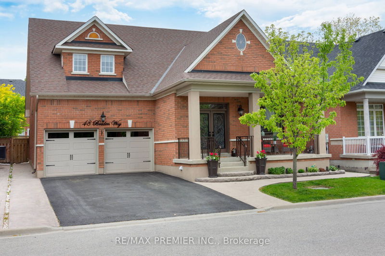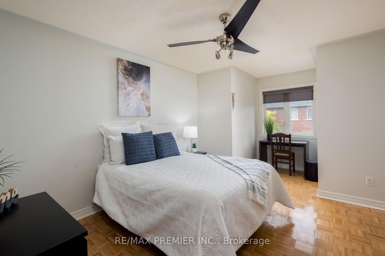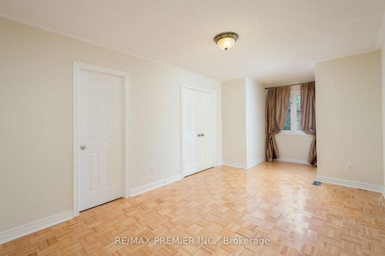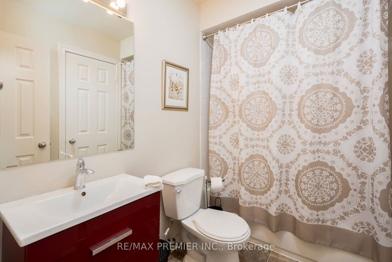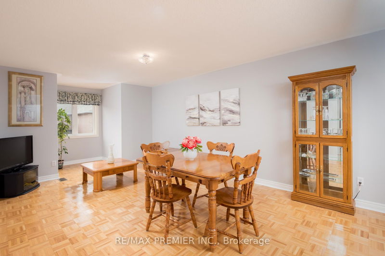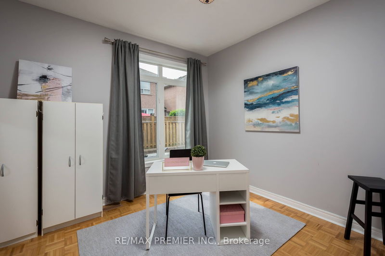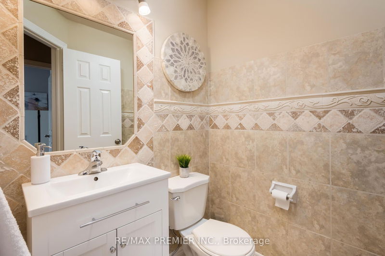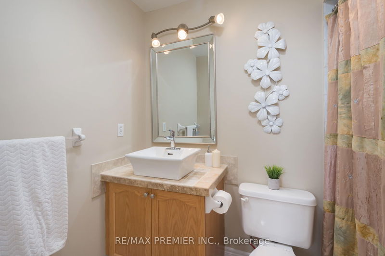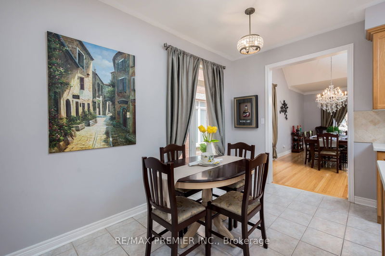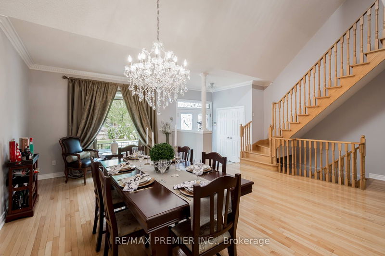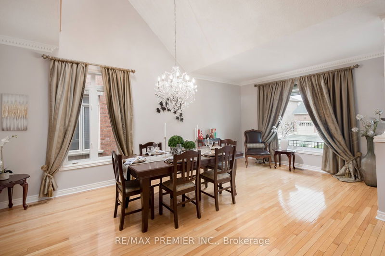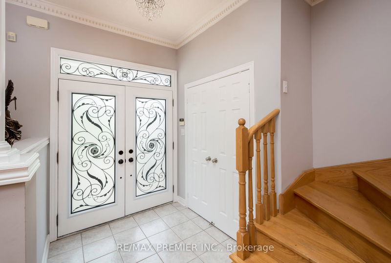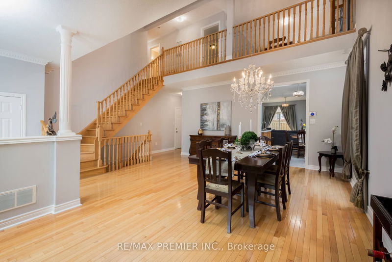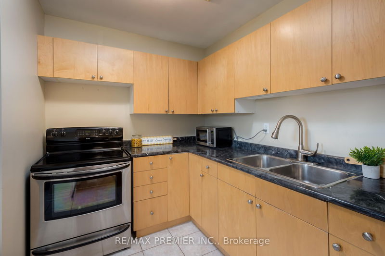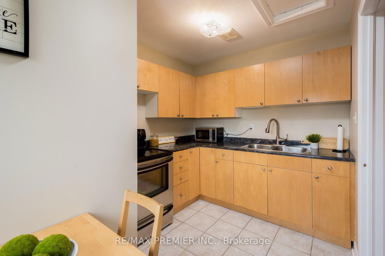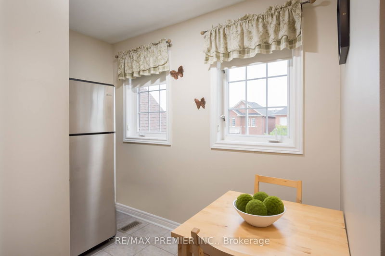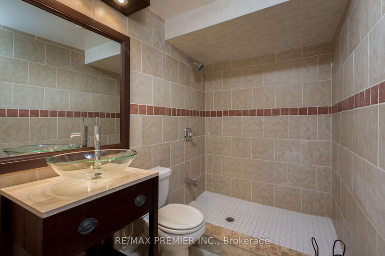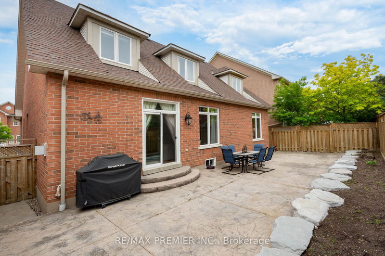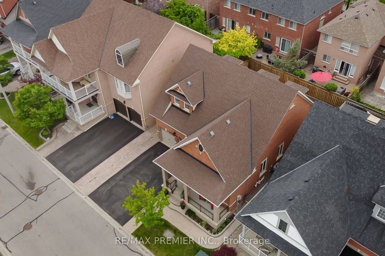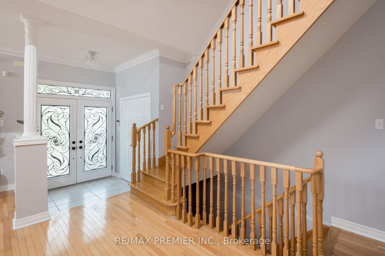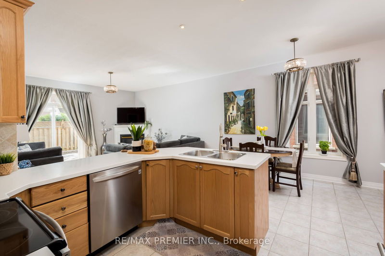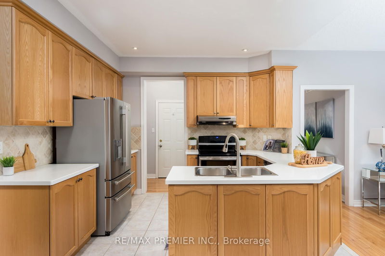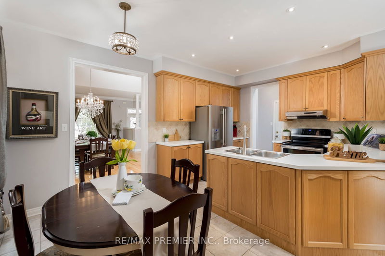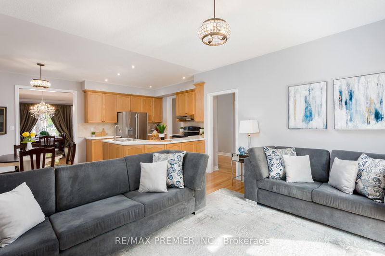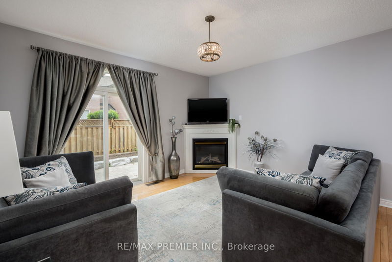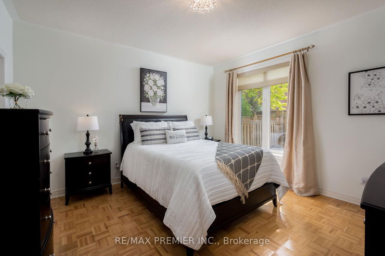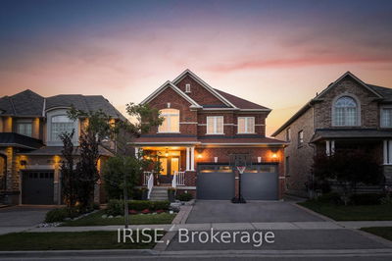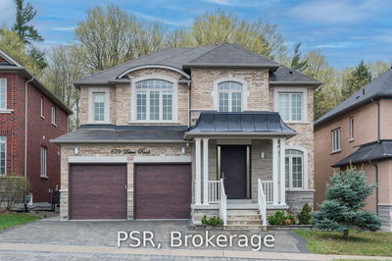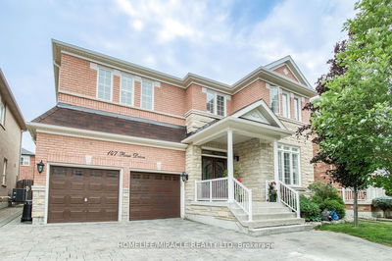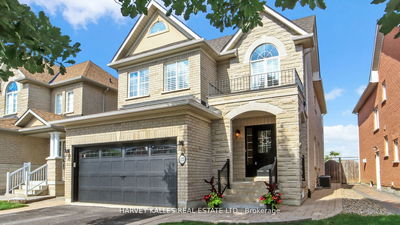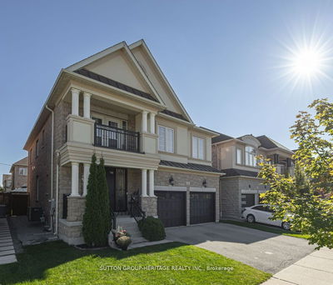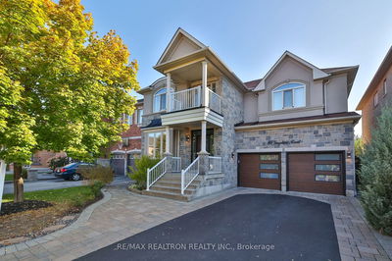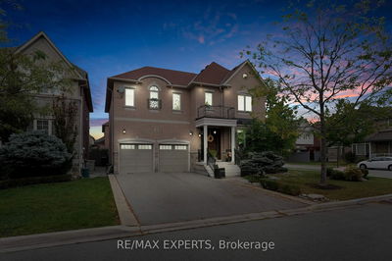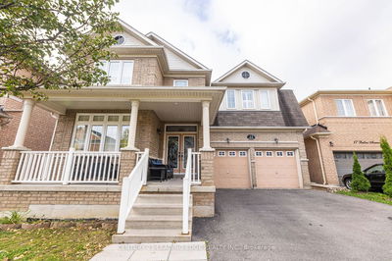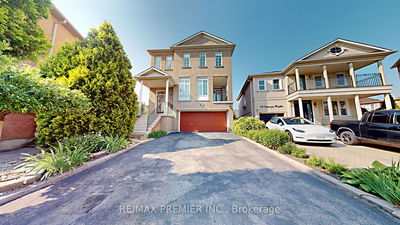WELCOME To This Stunning Approx 2700 Square Foot 4 Plus 1 Bedroom Bungaloft On a 50' Lot Located in Desirable Vellore Village Open Concept on Main Level including Two Spacious Bedrooms Upper Level Loft Includes Kitchen Family Room, Dining Room and Two Bedrooms (Perfect In law Suite) Partially Finished Basement Including Bedroom and Three-Piece Bathroom Newer Roof, Furnace, Air Conditioning , Custom Curtains, Upgraded Appliances Beautifully Landscaped Close to All Amenities Open House Sunday, August 6 2-4 PM
详情
- 上市时间: Monday, May 22, 2023
- 3D看房: View Virtual Tour for 48 Braden Way
- 城市: Vaughan
- 社区: Vellore Village
- 交叉路口: Weston/Rutherford
- 详细地址: 48 Braden Way, Vaughan, L4H 2W6, Ontario, Canada
- 客厅: Hardwood Floor, Combined W/Dining, Crown Moulding
- 厨房: Ceramic Floor, Eat-In Kitchen, Corian Counter
- 家庭房: Hardwood Floor, Gas Fireplace, W/O To Patio
- 客厅: Parquet Floor
- 厨房: Ceramic Floor
- 挂盘公司: Re/Max Premier Inc. - Disclaimer: The information contained in this listing has not been verified by Re/Max Premier Inc. and should be verified by the buyer.

