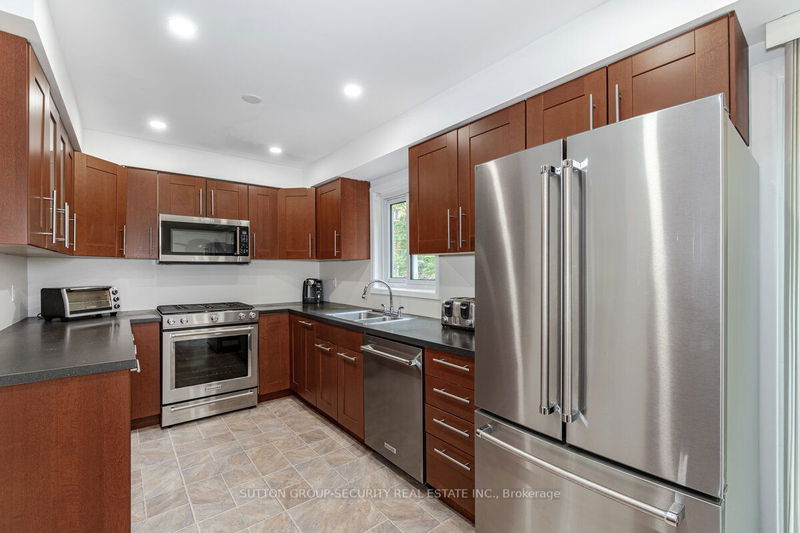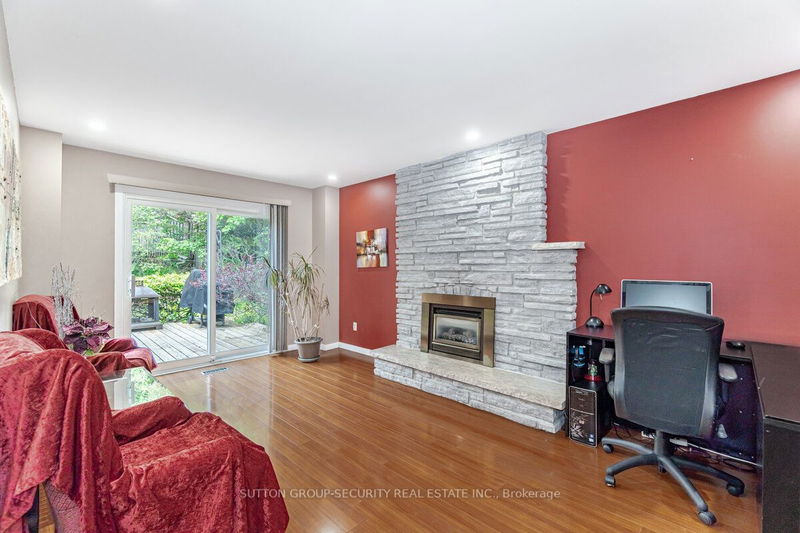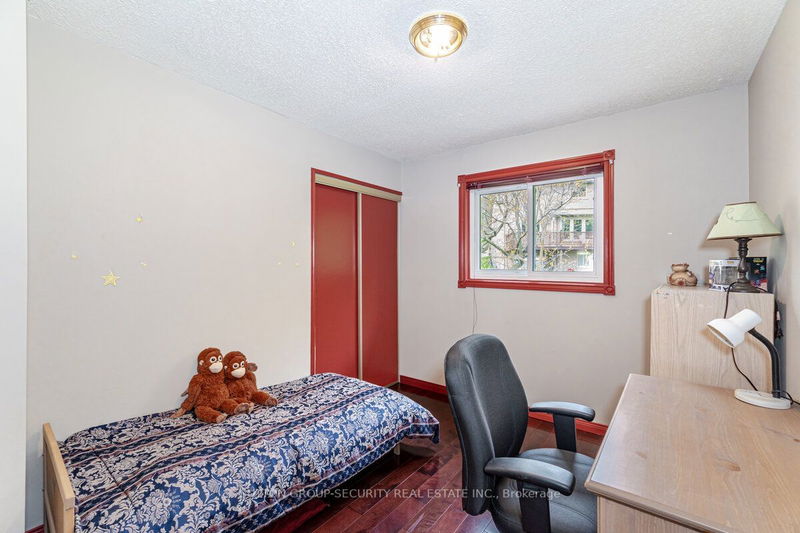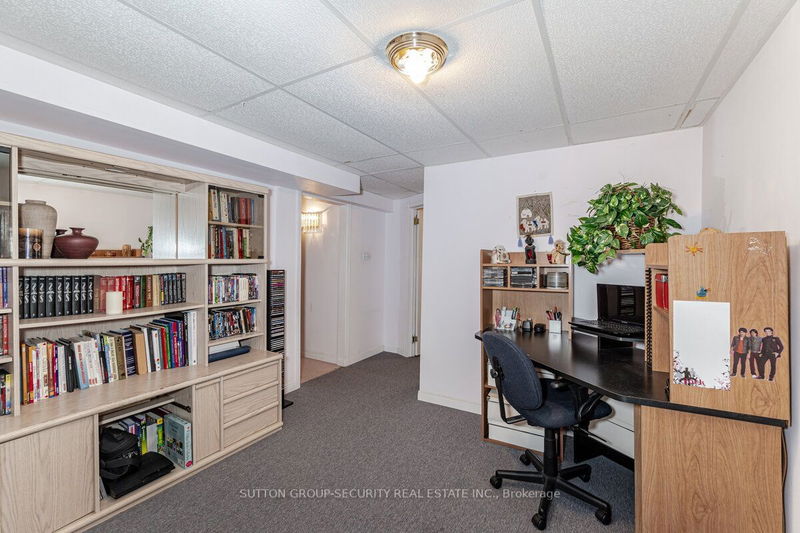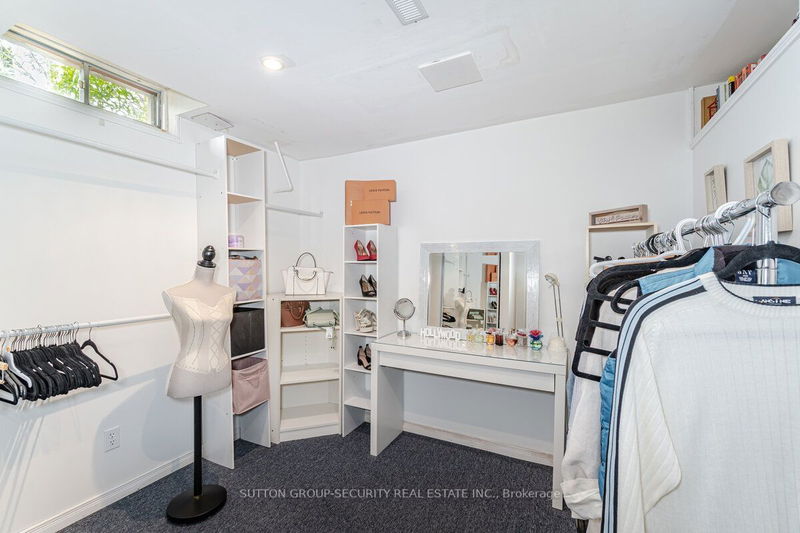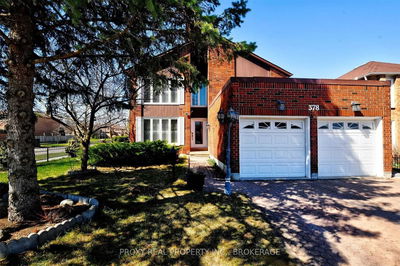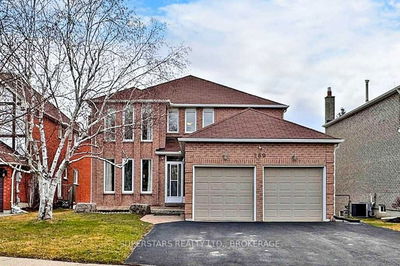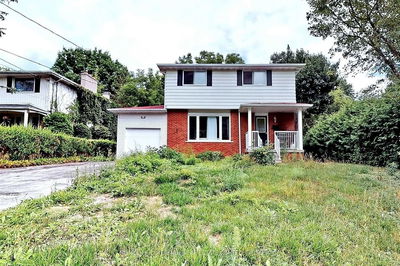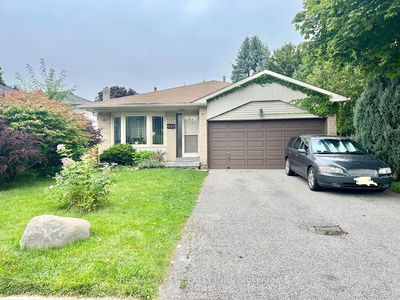Beautiful Home In A Family Friendly Neighborhood, Spacious Living & Dining Rms With Bay Windows. Kitchen And Family Rm With Lots Of Natural Light And W/O To The Backyard. 2 Fireplaces (Only Basement Fireplace Is Operational); Lots Of Closet Storage. Backyard With Gazebo, Gas Bbq Hook Up & Large Deck, Lots Of Greenery & Shade. Existing Irrigation System That Wasn't Used Or Maintained (Sold As Is). Basement With Rec Rm, 2 Bedrooms, Full Bath And Separate Entrance, Ideal For Family Or A Nanny Living In. 2 Car Garage With 4 Parking On The Driveway. House Has Gone Through Improvements Such As Hardwood Floor On The 2nd Floor , Pot Lights On Main, Newer Kitchen Cabinets, Shingles 2021; 2 Of 4 Baths Have Been Renovated 2021, Primary Bath W Heated Floors & Bidet. Walking Distance To Amenities: Schools, Playgrounds, Parks, Few Minutes Drive To Go Station, Upper Canada Mall & All Big Box Stores, South Lake Hospital, Fairy Lake & George Richardson Park, Community Centre, Library, Golf Course.
详情
- 上市时间: Tuesday, May 23, 2023
- 3D看房: View Virtual Tour for 258 Burford Street
- 城市: Newmarket
- 社区: Bristol-London
- 交叉路口: Main And London
- 详细地址: 258 Burford Street, Newmarket, L3Y 6E6, Ontario, Canada
- 厨房: Breakfast Area, Pot Lights, Stainless Steel Appl
- 客厅: Laminate, Bay Window, Pot Lights
- 家庭房: Fireplace, Laminate, O/Looks Backyard
- 挂盘公司: Sutton Group-Security Real Estate Inc. - Disclaimer: The information contained in this listing has not been verified by Sutton Group-Security Real Estate Inc. and should be verified by the buyer.




