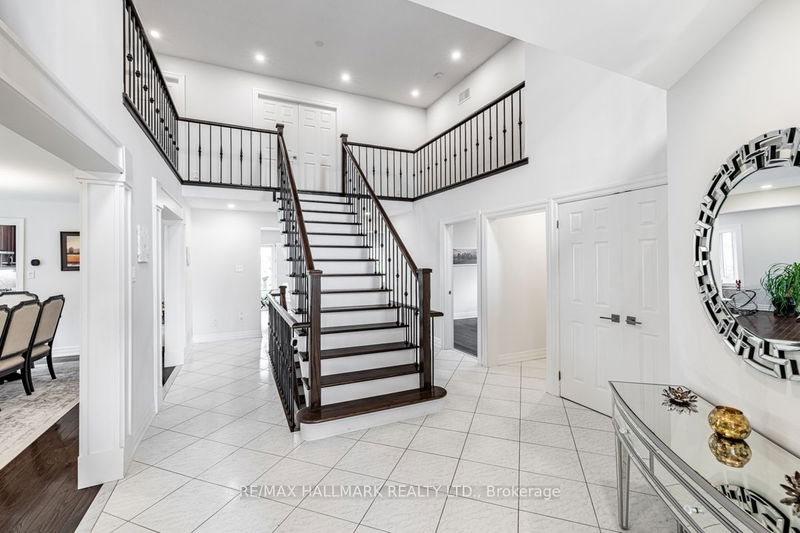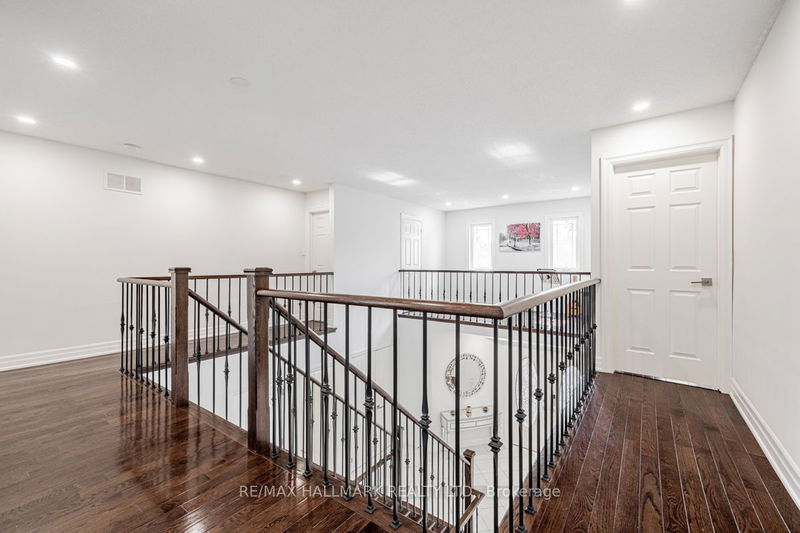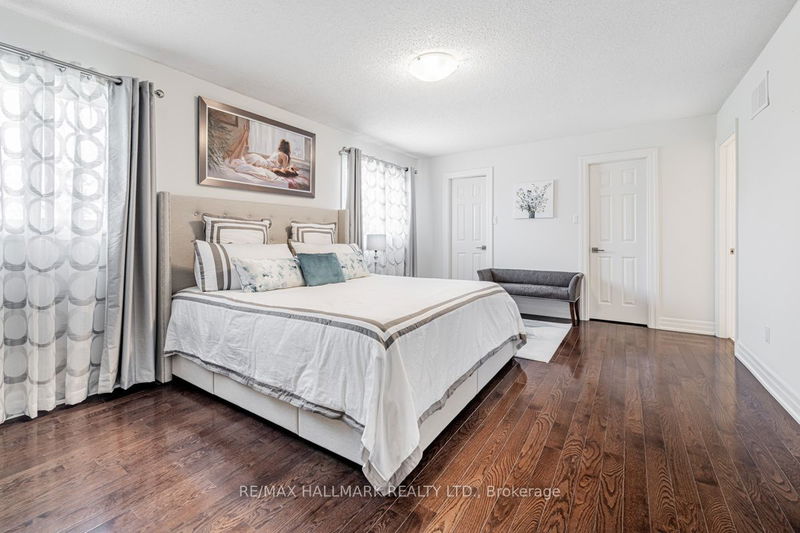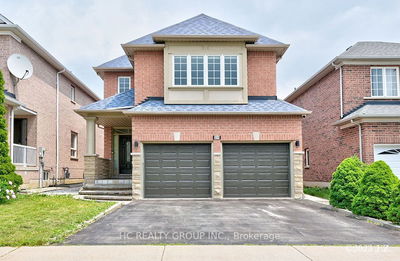A Pie-Shaped Lot; Backs Onto Park;$$$$ Spent On Upgrades. Updates: Kitchen, S/S Appliances/Granite Countertop/Backsplash/Valance Lighting/Pot Lites; Renovated Bathrooms; Oak Staircase W/Iron Pickets. Interlocking Stone Double Driveway. Replaced All Windows(11)Including Two Bay Windows; Professionally Landscaped Front Rock Garden; Close To Community Centre & Top Ranked High Schools.
详情
- 上市时间: Tuesday, May 23, 2023
- 3D看房: View Virtual Tour for 62 Pickett Crescent
- 城市: Richmond Hill
- 社区: Westbrook
- 交叉路口: W Of Yonge/N Of Eglin Mills
- 详细地址: 62 Pickett Crescent, Richmond Hill, L4C 9L3, Ontario, Canada
- 客厅: Hardwood Floor, Combined W/Dining
- 厨房: Open Concept, Granite Counter, B/I Appliances
- 家庭房: Hardwood Floor, Bay Window, O/Looks Park
- 挂盘公司: Re/Max Hallmark Realty Ltd. - Disclaimer: The information contained in this listing has not been verified by Re/Max Hallmark Realty Ltd. and should be verified by the buyer.






















































