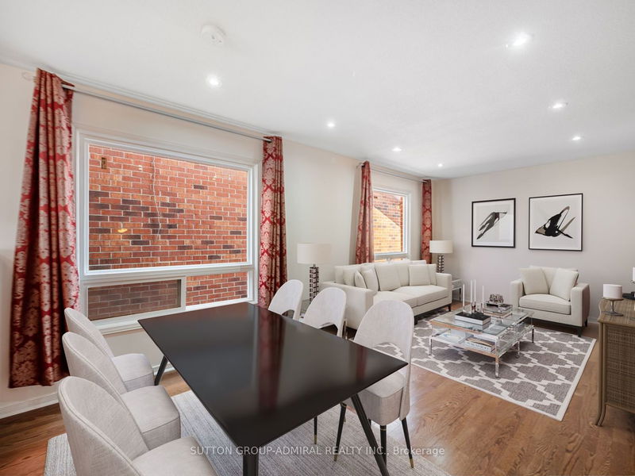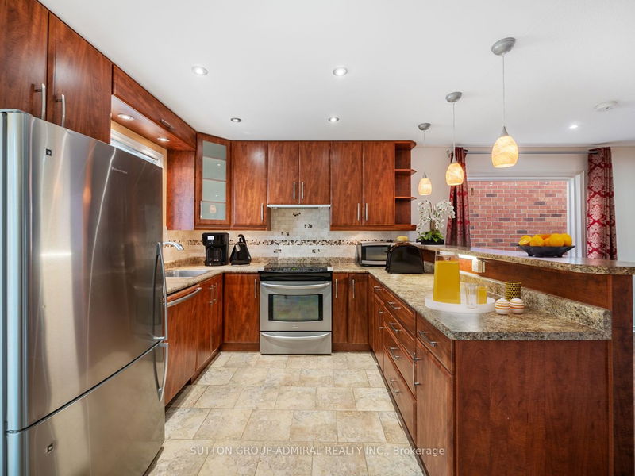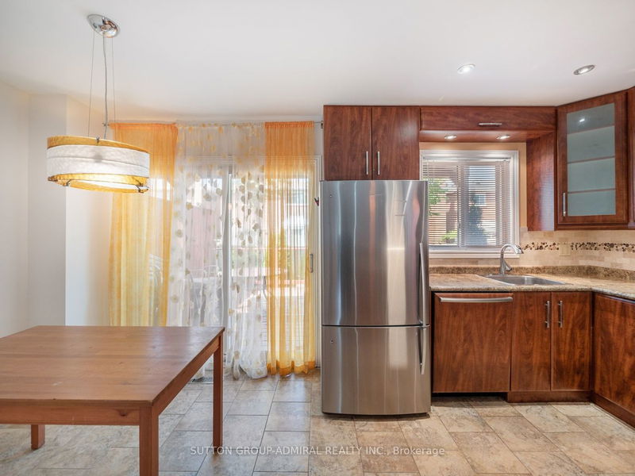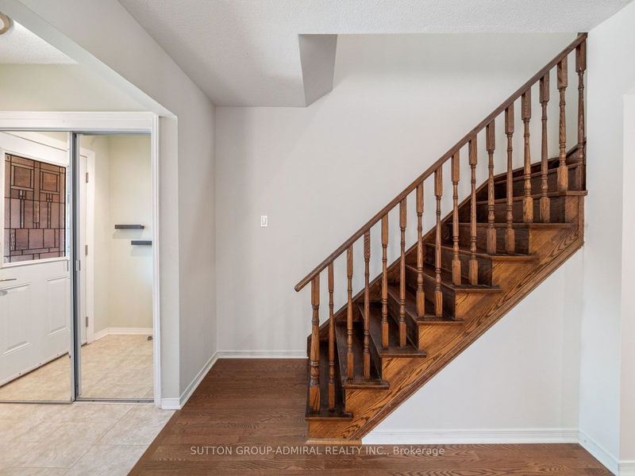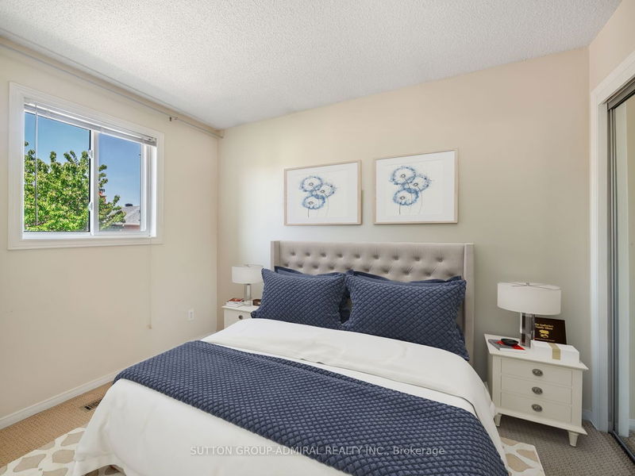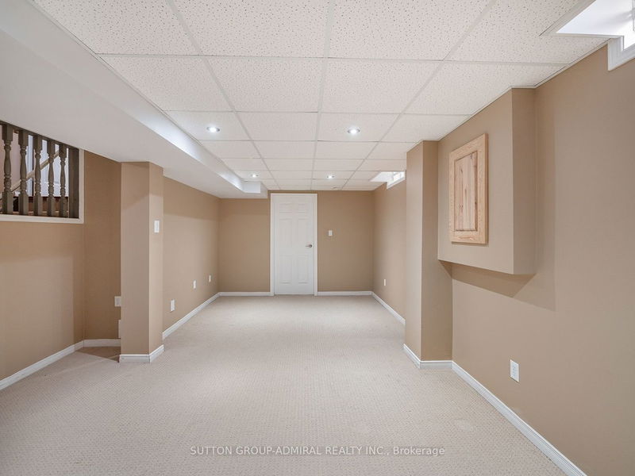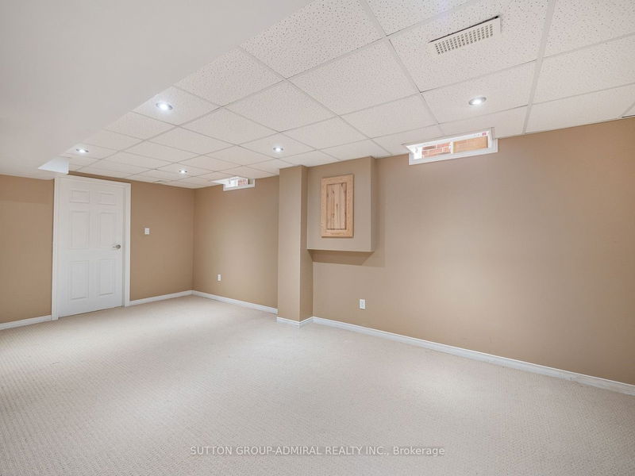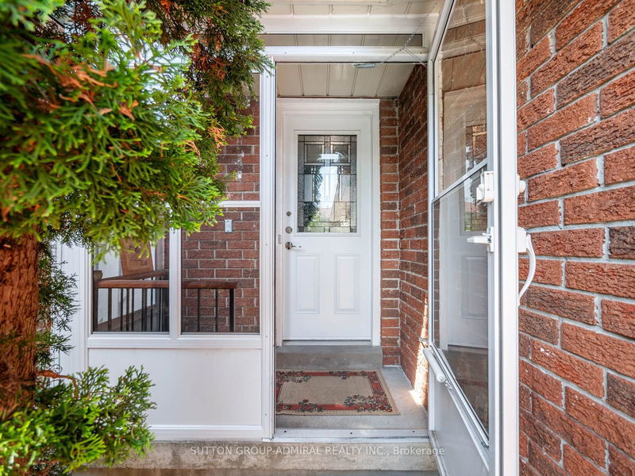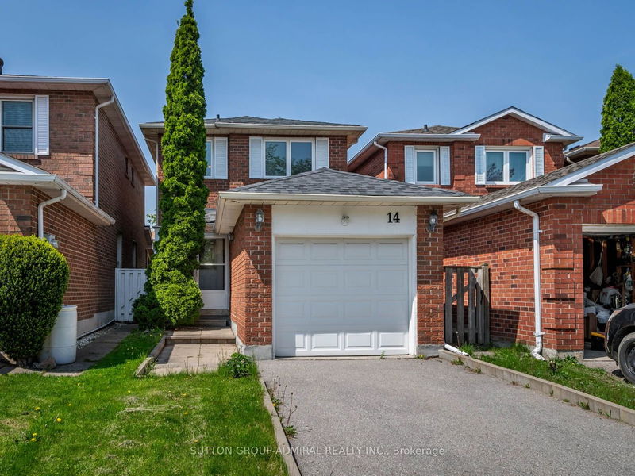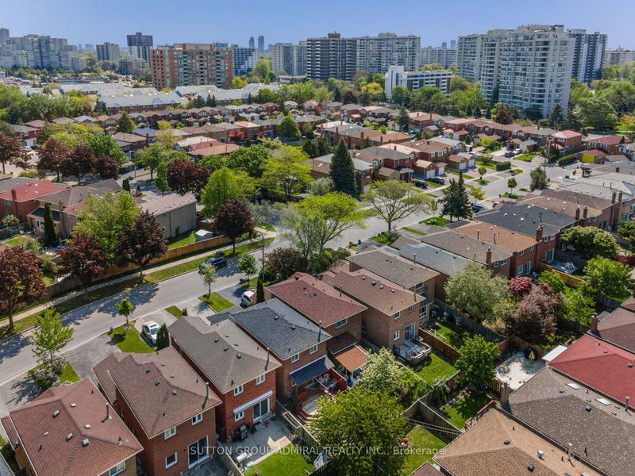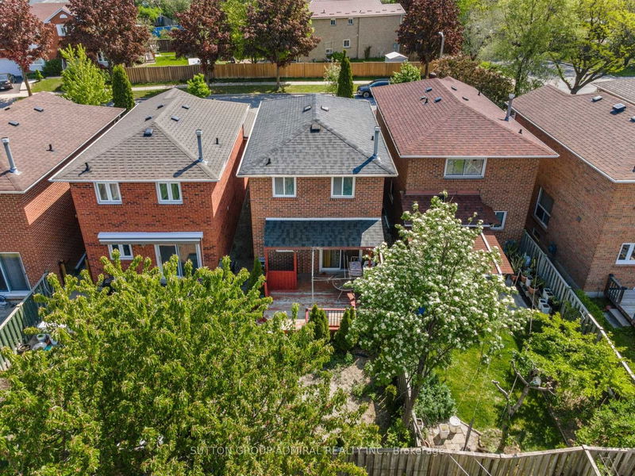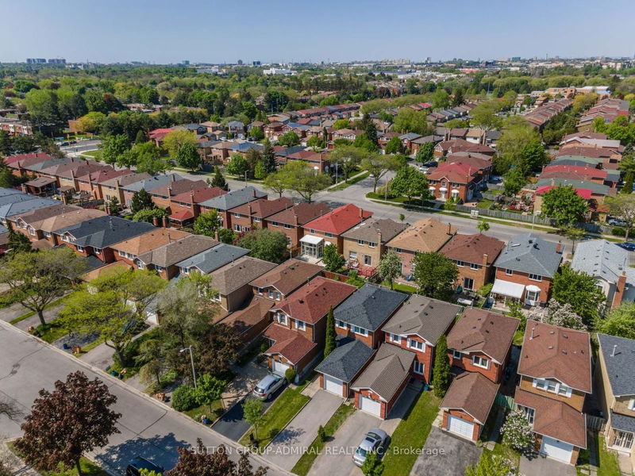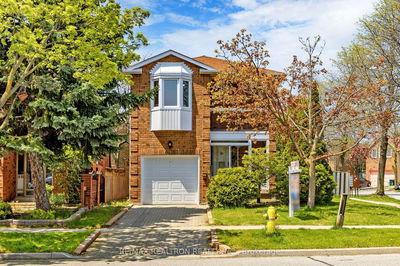Welcome To 14 Whitney Place In The Heart Of Thornhill Just A Walk Away From Scenic Parks And All Amenities. This Functional Layout Welcomes With 3 Bed - 3 Bath Tastefully Upgraded With An Abundance Of Natural Light. Rich Hardwood Floors Throughout The Main Level, Gleaming Pot Lights, Ample Closet Storage, And Plenty Of Entertainment Space. The Gourmet Kitchen Awaits You With Stainless Steel Appliances, Granite Countertops, And A Custom Backsplash With A Breakfast Bar And A Generous Eat-In Area. Walking Out To The Large Deck, You Are Greeted With The Patio Surrounded By Lovely Lush Greenery, Mature Trees, And A Fenced Yard. Highlights Of The Second Floor Include A Primary Suite With Built-In Closet Organizers, A 4 Piece Bath, And 2 Additional Principal Rooms. The Entertainer's Retreat Can Be Found In The Basement Completed With A Recreational Room And 3 Piece Bath. Reap The Benefits Of Being Minutes To Top-Ranked Schools, Public Transit, Grocery Stores, Trendy Eateries, Cafes, And More!
详情
- 上市时间: Monday, May 22, 2023
- 3D看房: View Virtual Tour for 14 Whitney Place
- 城市: Vaughan
- 社区: Lakeview Estates
- 详细地址: 14 Whitney Place, Vaughan, L4J 6V9, Ontario, Canada
- 客厅: Hardwood Floor, Pot Lights, Large Window
- 厨房: Ceramic Floor, Stainless Steel Appl, Backsplash
- 挂盘公司: Sutton Group-Admiral Realty Inc. - Disclaimer: The information contained in this listing has not been verified by Sutton Group-Admiral Realty Inc. and should be verified by the buyer.



