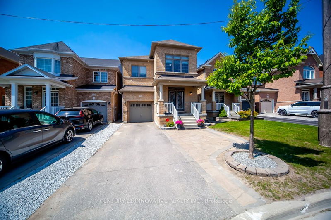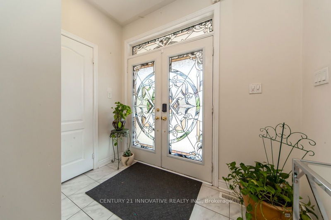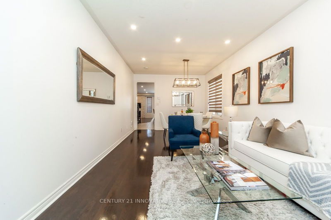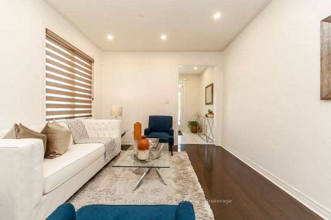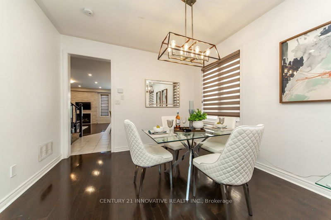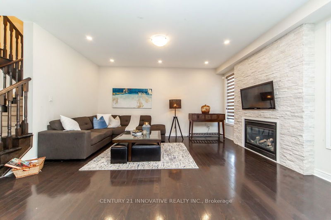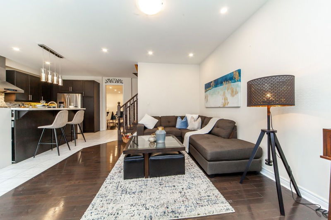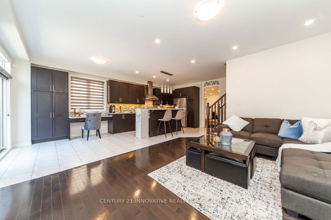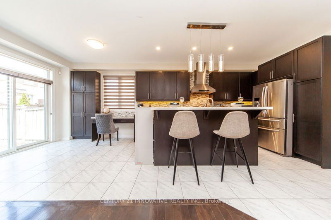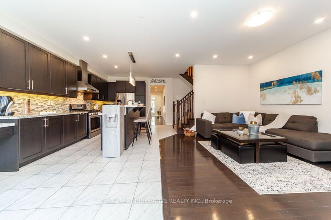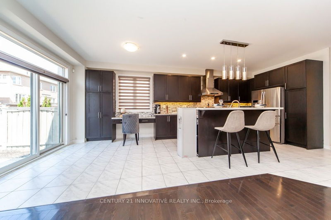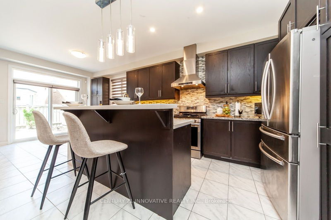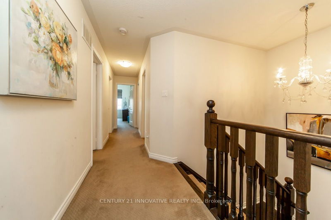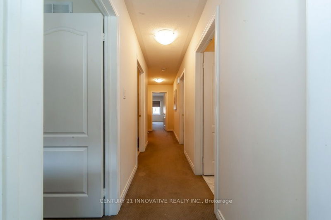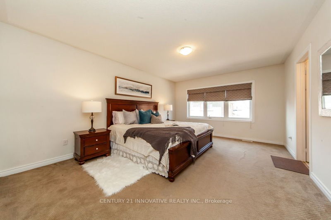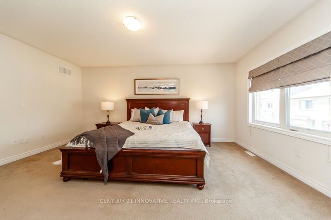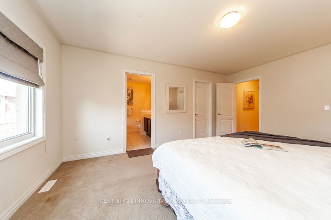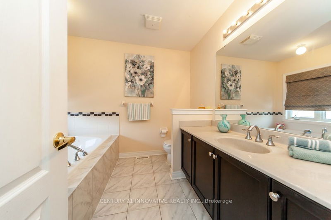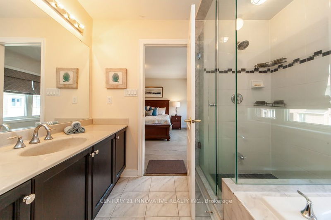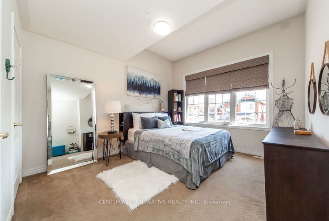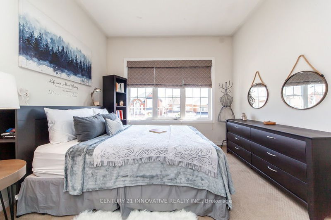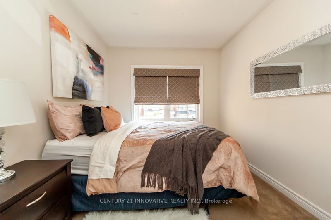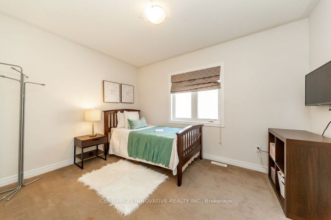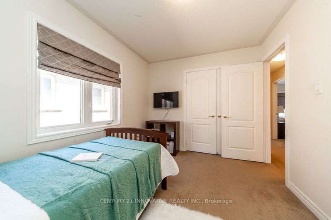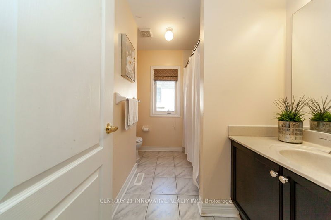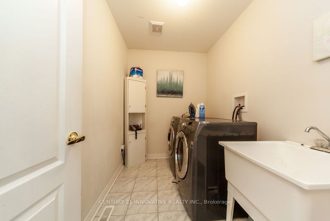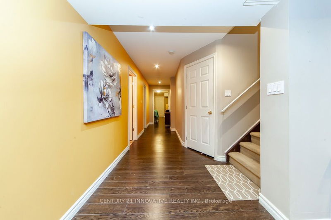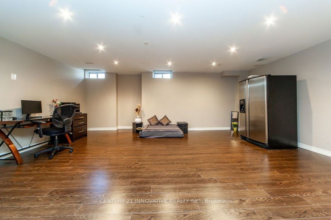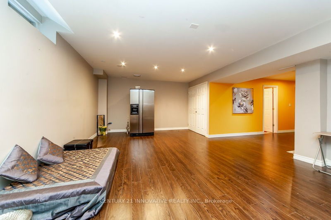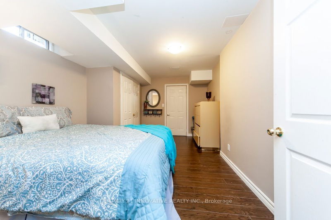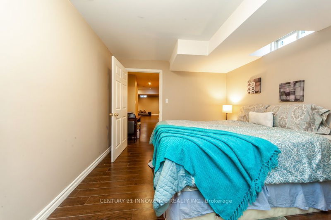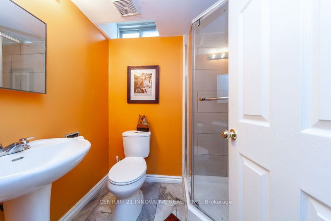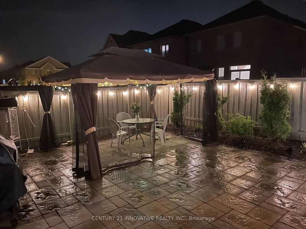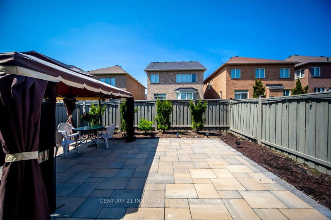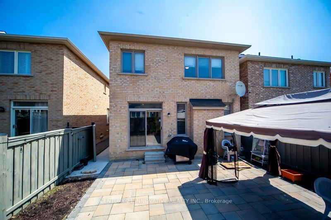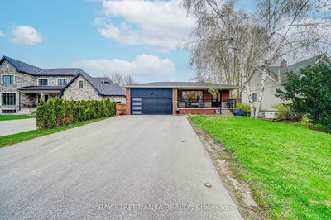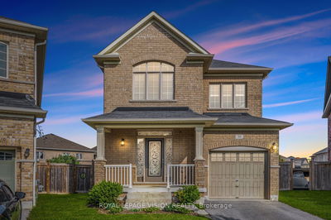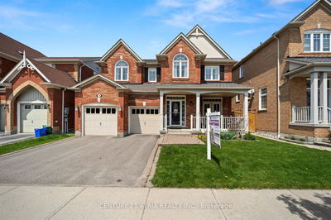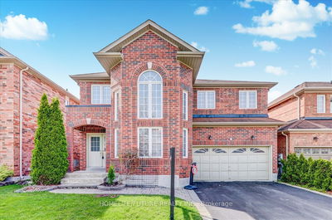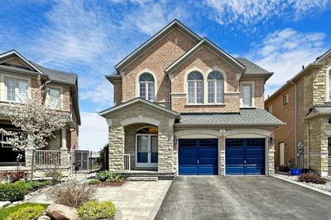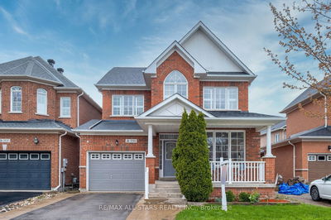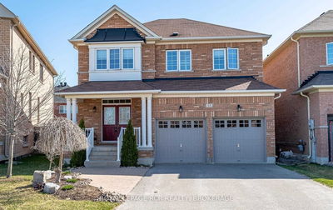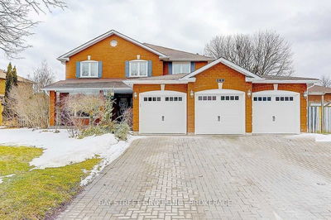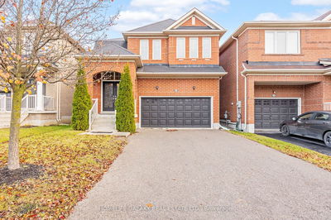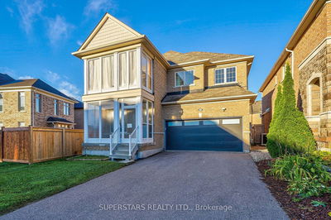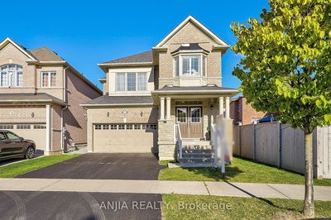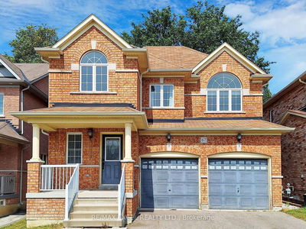This Stunning Bright Spacious 4+1 Bedroom Home. Features An Extended Kitchen, With Upgraded Backslash, Quartz Counter Top And Beautiful Dark Wood Tall Cabinets. Open Concept Family Room With A Gas Fireplace Designed With White Quartz Stones And W/O To Backyard With Gazebo And Freshly Painted Fence. Offering A Private Dining And Family Room, Modern Kitchen With Under Cabinet Lights. 2nd Floor W/ Large Master Bedroom With 5-Piece En-Suite Soaker Tub, Large Mirror Vanity And Separate Glass Shower Stall, Walk-In Closet. 2nd 3rd And 4th Bedrooms With Ample Closet Space. (Large 3rd Bedrm Is Like A Semi Mast ) 2nd Flr Has Easy Access Laundry. Finished Basement With A Large Bedroom & Large Family / Office Space With 4 Pcs Washrm & Extra Storage Space. Direct Access To Garage Thru Main Floor With Ample Parking On The Driveway. Easy Access To Bsmnt Thru Garag. Ideal Home For Large Family. Walk To Public Transit, Schools.,Go Stn Banks, Ms Hsptl, Library, Parks, Hwys 404/407. A Must See Home
详情
- 上市时间: Thursday, May 18, 2023
- 3D看房: View Virtual Tour for 14 Philip Brown Avenue
- 城市: Whitchurch-Stouffville
- 社区: Stouffville
- 交叉路口: Hoover Park And Philip Brown
- 厨房: Ceramic Floor, Open Concept, O/Looks Family
- 家庭房: Hardwood Floor, O/Looks Dining, Large Window
- 客厅: Hardwood Floor, Marble Fireplace, Large Window
- 家庭房: Laminate, Large Closet, 4 Pc Bath
- 挂盘公司: Century 21 Innovative Realty Inc. - Disclaimer: The information contained in this listing has not been verified by Century 21 Innovative Realty Inc. and should be verified by the buyer.


