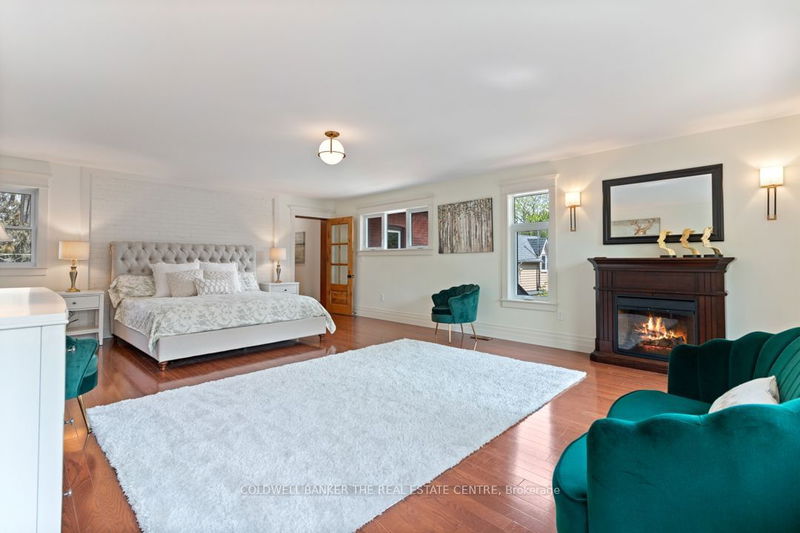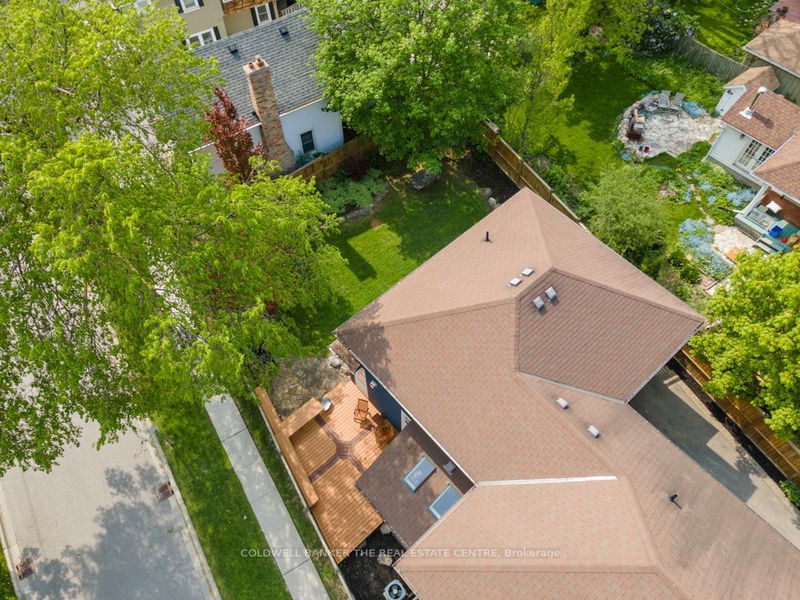Stunning 3500Sqft 4-Bedroom Home In Central Newmarket That Hits All The Buttons! Situated On A 60Ft X 118Ft Lot, This 1915 Home Was Completely Renovated In 2007 With A Large Addition Off The Backend Which Nearly Doubled The Size Of The Original Home Adding A Stunning Open Concept Kitchen & Living Space With 10Ft Ceilings, Oversized Single Car Garage With Bonus Storage + A Large Primary Bedroom With Walk-In Closet & Ensuite Bath With Soaker Tub + Steam Shower. The Renovation Also Included Stripping The Home Back To The Studs, Insulating The Exterior Walls, Installing All New Electrical, Plumbing & Hvac To Make This Home More Comfortable Through The Seasons And Efficient To Operate. Other Features To This Home Include Spacious Front Porch, 2nd Floor Laundry, 2 Large Secondary Bedrooms With Large Closets On The 2nd Floor + An Amazing 3rd Floor Loft Bedroom/Hangout Room With 2-Pc Bathroom, Finished Basement With 8Ft Ceilings In Addition + Partially Finished Basement In Original Home
详情
- 上市时间: Thursday, May 18, 2023
- 3D看房: View Virtual Tour for 118 Raglan Street
- 城市: Newmarket
- 社区: Central Newmarket
- 交叉路口: Queen/Raglan
- 详细地址: 118 Raglan Street, Newmarket, L3Y 4B1, Ontario, Canada
- 客厅: Hardwood Floor, Gas Fireplace, South View
- 厨房: Hardwood Floor, Quartz Counter, Open Concept
- 家庭房: Hardwood Floor, Fireplace, O/Looks Backyard
- 挂盘公司: Coldwell Banker The Real Estate Centre - Disclaimer: The information contained in this listing has not been verified by Coldwell Banker The Real Estate Centre and should be verified by the buyer.






















































