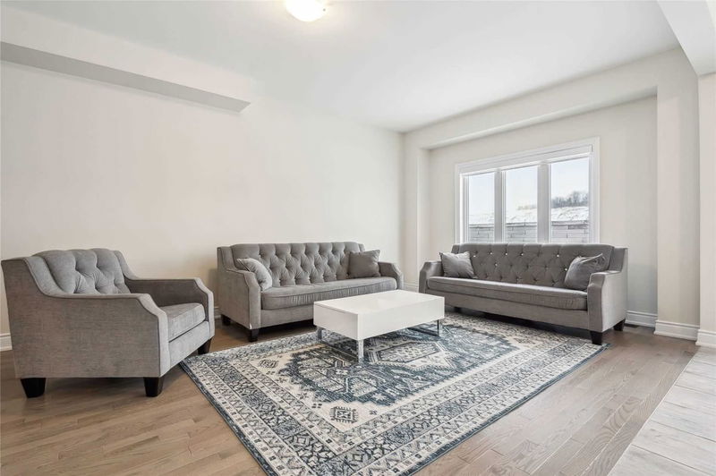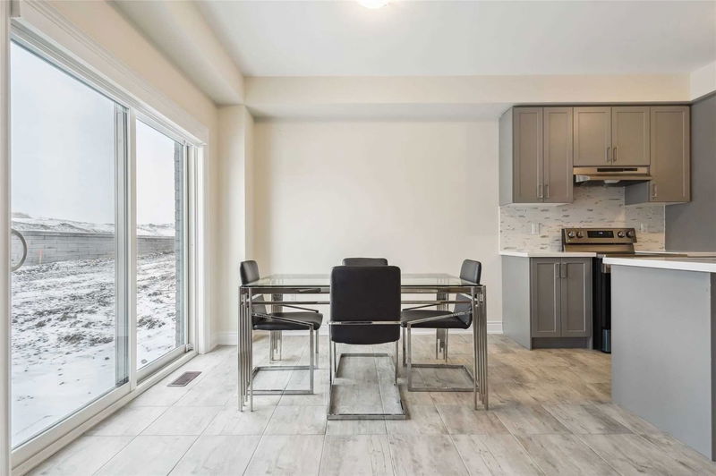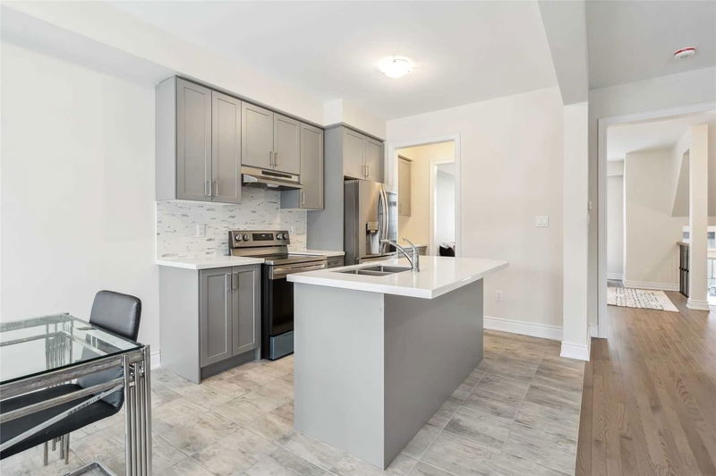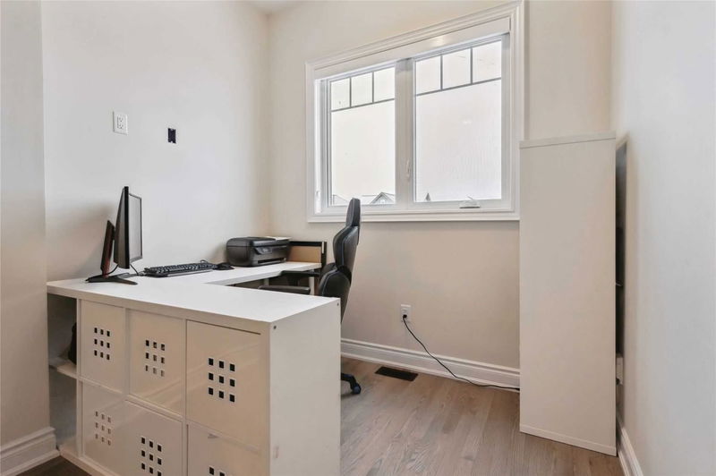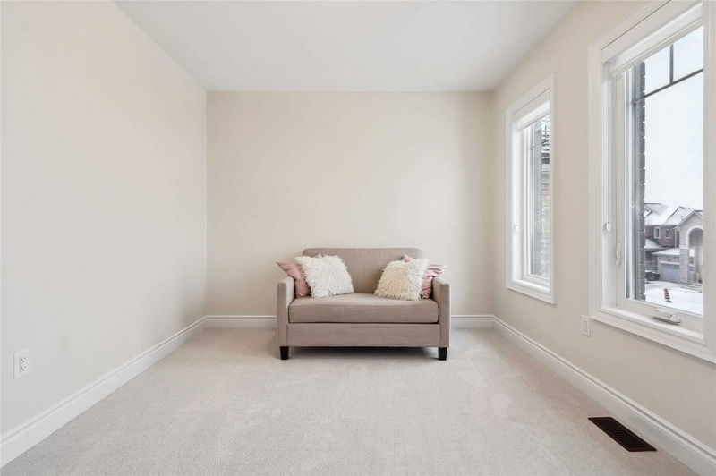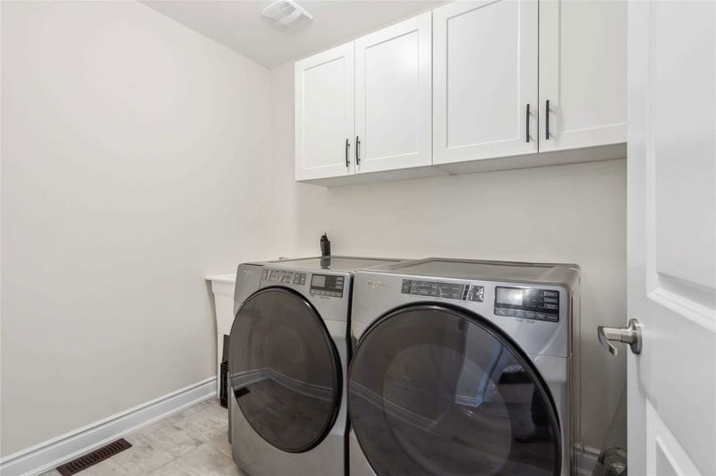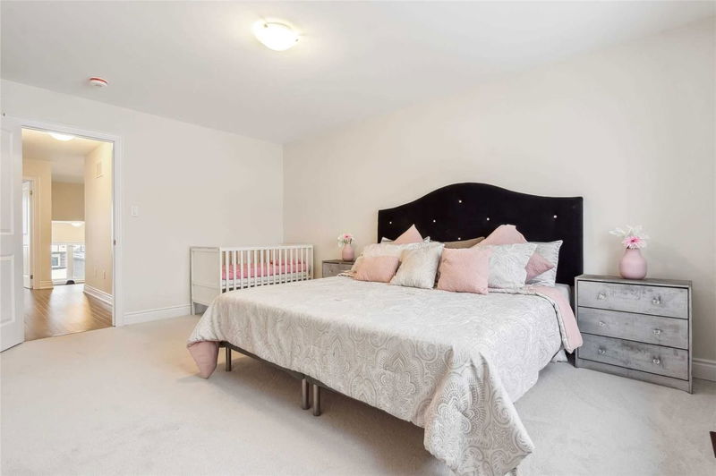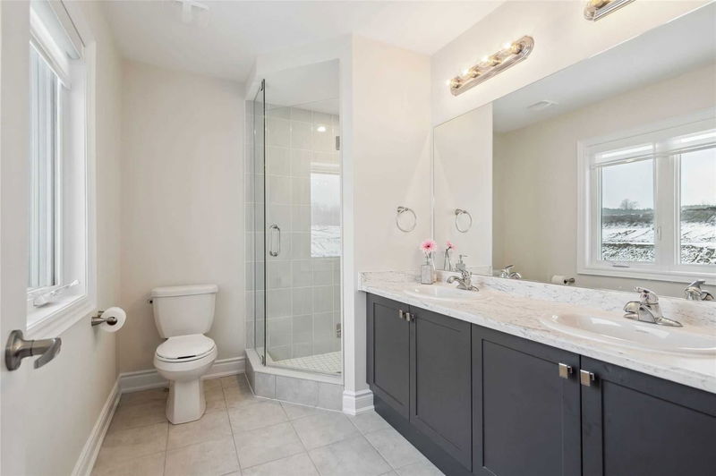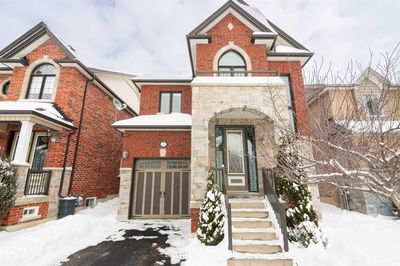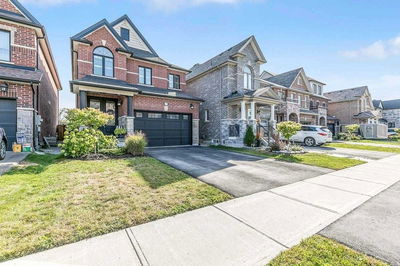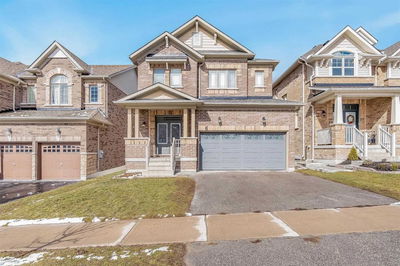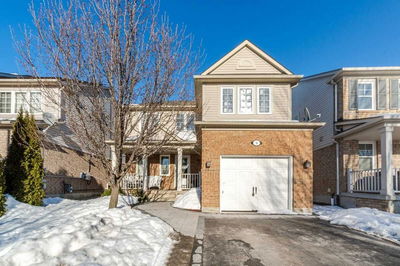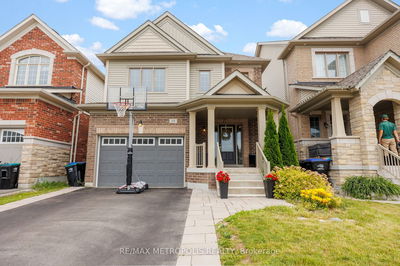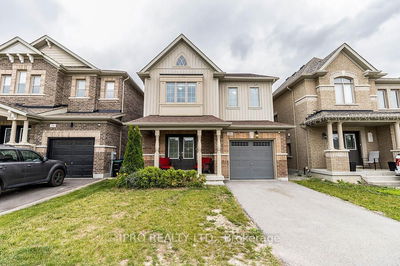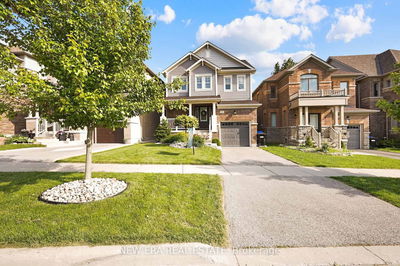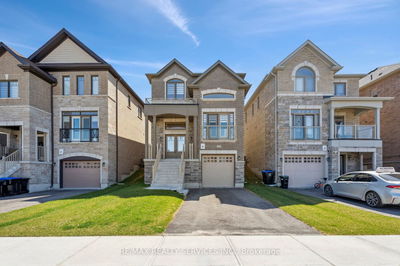This Newly Built Charmer Is Waiting For You To Make This Your Forever Home. Built By First View, The Giffard Model Offers 2116 Sq Ft Above Grade. 3 Bedrooms, 2.5 Baths. Open Concept Layout, Modern Kitchen With Servery, Quartz Countertops, Back Splash, 9Ft Ceilings And Hardwood Throughout. Spacious Prim Bdrm With W/I Closet And 4 Pc Ensuite Plus So Much More. This Family-Friendly Treetops Community Is Close To Schools, Shopping...
详情
- 上市时间: Monday, April 03, 2023
- 3D看房: View Virtual Tour for 40 Janes Crescent
- 城市: New Tecumseth
- 社区: Alliston
- Major Intersection: 10th Side Rd & Treetops Blvd
- 详细地址: 40 Janes Crescent, New Tecumseth, L9R 0L8, Ontario, Canada
- 厨房: Eat-In Kitchen, Hardwood Floor
- 挂盘公司: Re/Max West Realty Inc., Brokerage - Disclaimer: The information contained in this listing has not been verified by Re/Max West Realty Inc., Brokerage and should be verified by the buyer.





