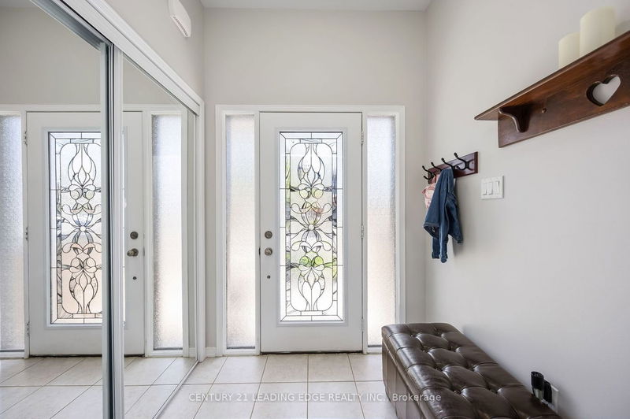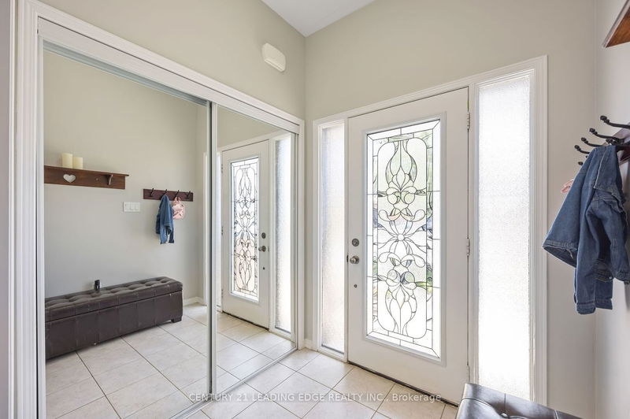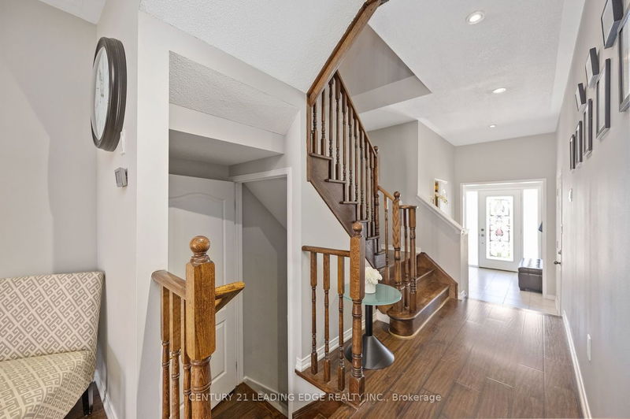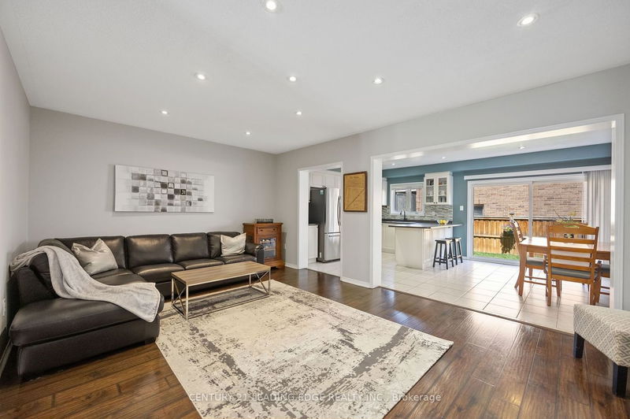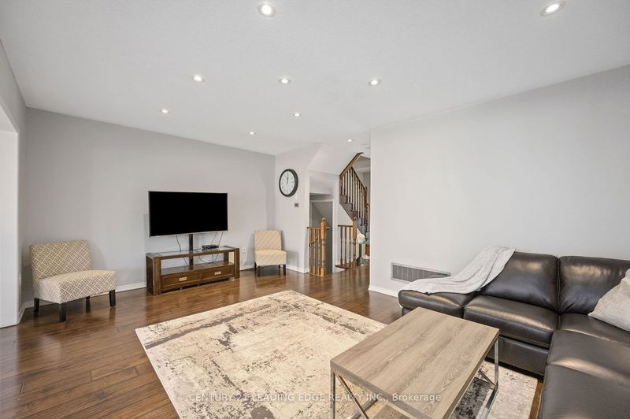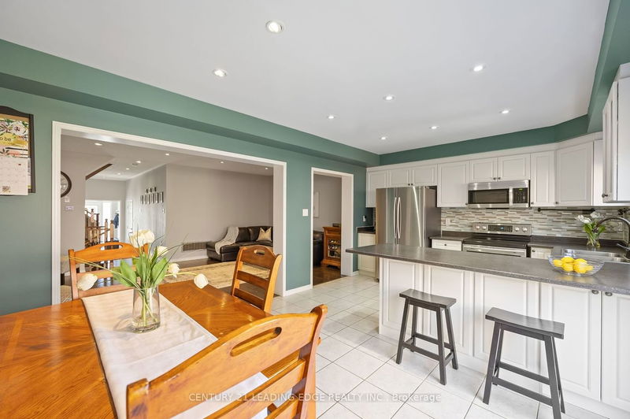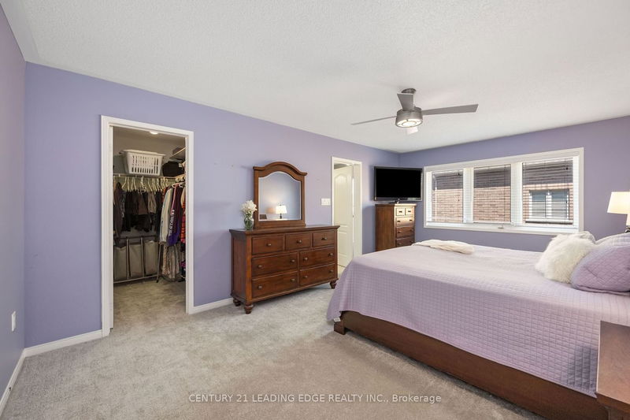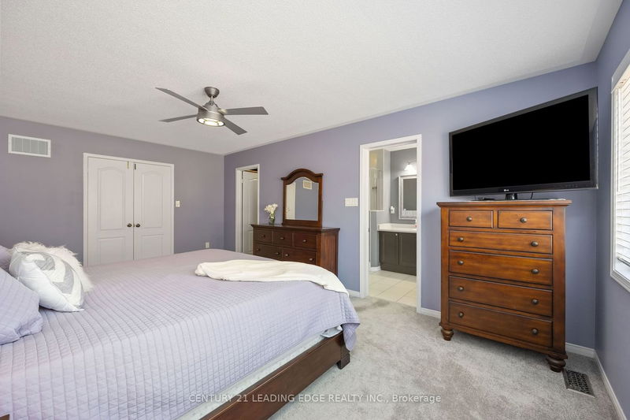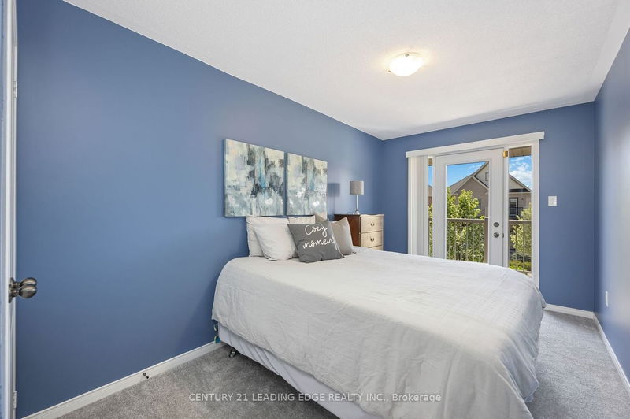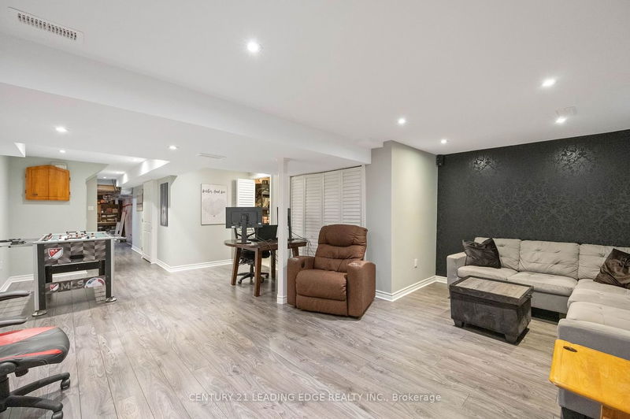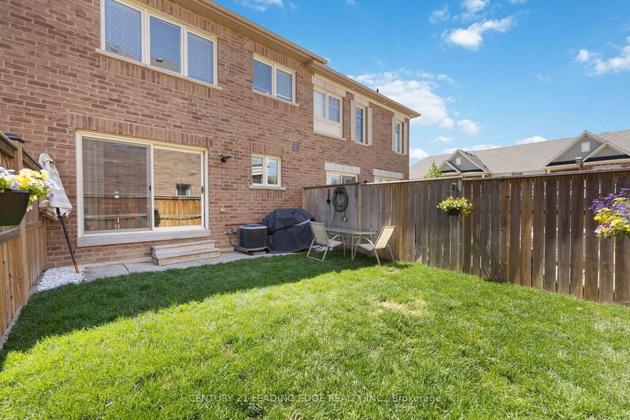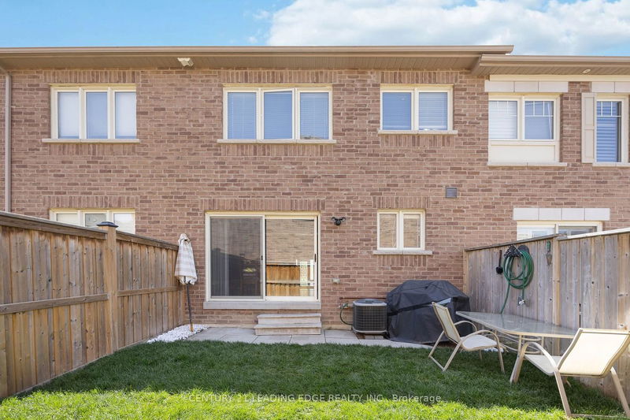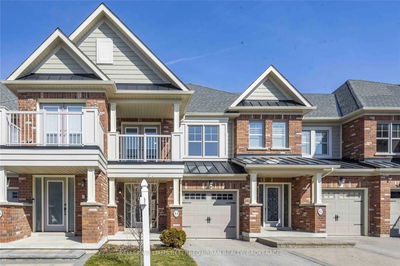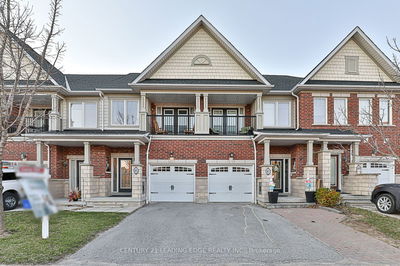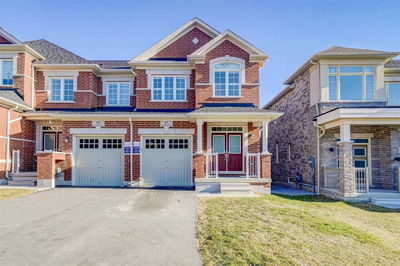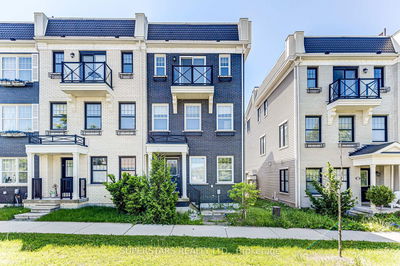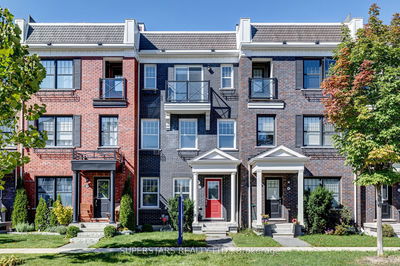Welcome To 113 John Davis Gate! Ideal For First-Time Buyers, Investors Or Downsizers, This Freehold Townhome Is Perfect For You. Featuring 3 Spacious Bedrooms & 3 Bathrooms, It Offers 1700 Sq. Ft. Of Living Space Plus Finished Basement With Potlights, Laminate & Plenty Of Storage Space. The Family-Sized Eat-In Kitchen Is Equipped With Stainless Steel Appliances, A Stylish Backsplash, Pot Lights, Breakfast Bar & Walkout To The Fully Fenced Yard. The Primary Bedroom Offers A Large Walk-In Closet & A 4 Piece Ensuite. Additionally, The Convenience Of Second-Floor Laundry Adds To The Overall Appeal. Bedroom 2 Also Has Its Own Balcony For Private Relaxation. With An Extra-Long Driveway Accommodating 3 Cars Total & No Sidewalk, Parking Is Hassle-Free. Situated In A Prime Stouffville Location, This Home Is So Close To Excellent Schools, Parks, Trails, Shops, Restaurants, Grocery Stores, Go Station & So Much More!
详情
- 上市时间: Monday, May 15, 2023
- 3D看房: View Virtual Tour for 113 John Davis Gate
- 城市: Whitchurch-Stouffville
- 社区: Stouffville
- 详细地址: 113 John Davis Gate, Whitchurch-Stouffville, L4A 1T8, Ontario, Canada
- 客厅: Laminate, Pot Lights, Combined W/Dining
- 厨房: Ceramic Floor, Pot Lights, Stainless Steel Appl
- 挂盘公司: Century 21 Leading Edge Realty Inc. - Disclaimer: The information contained in this listing has not been verified by Century 21 Leading Edge Realty Inc. and should be verified by the buyer.





