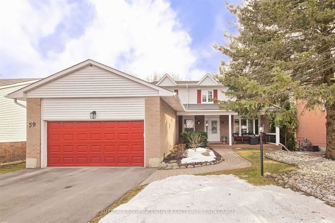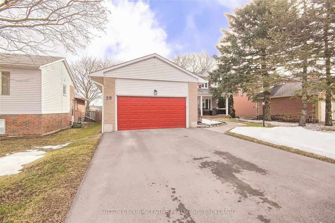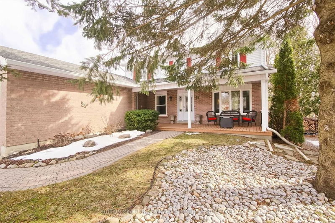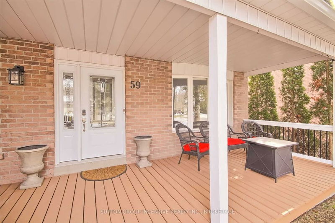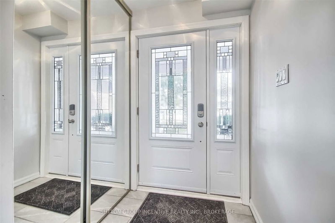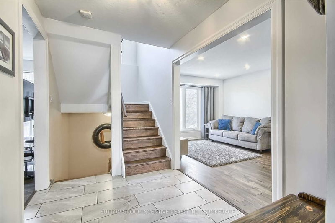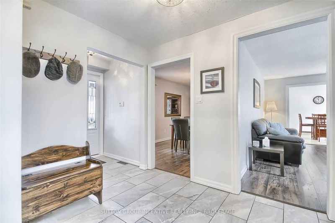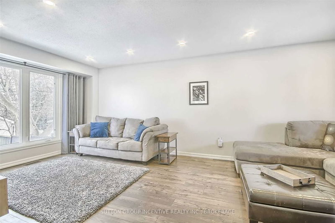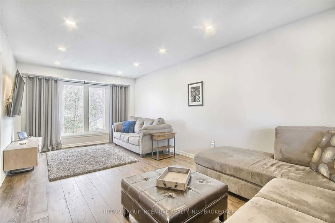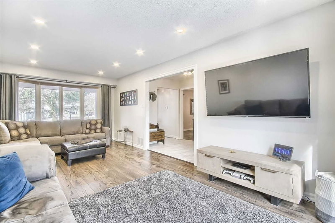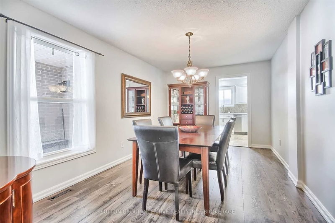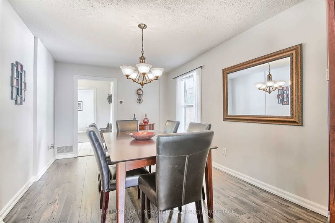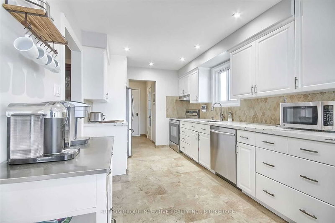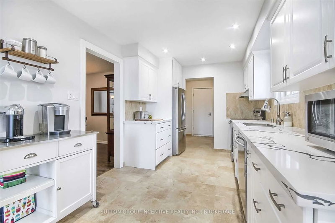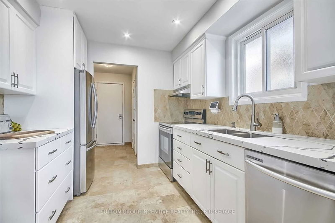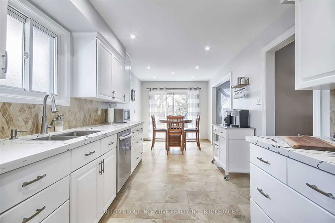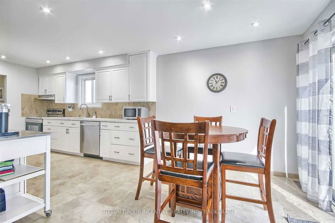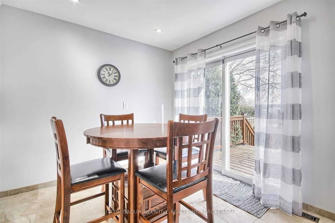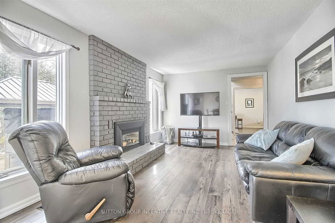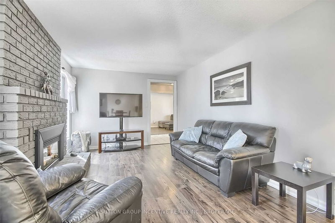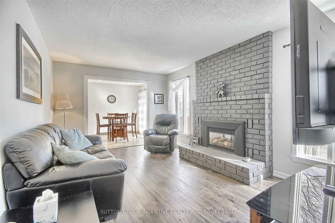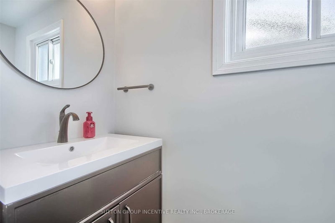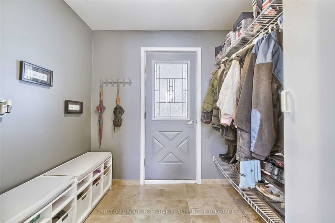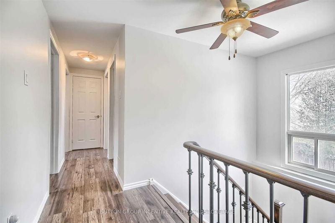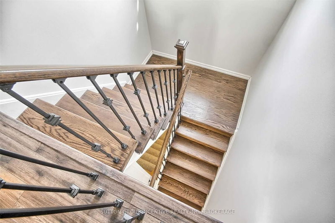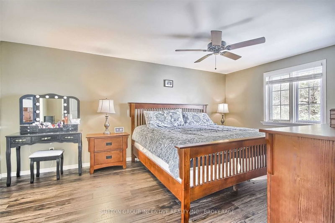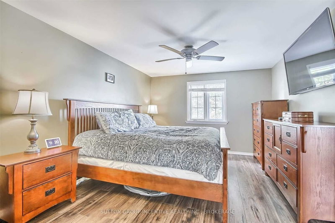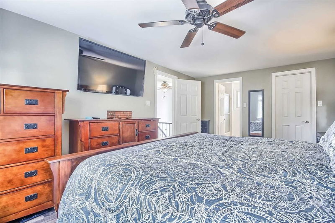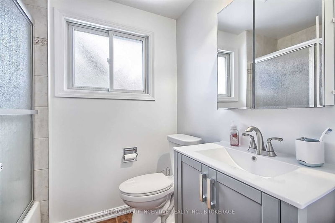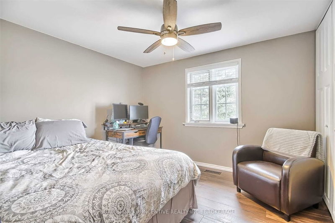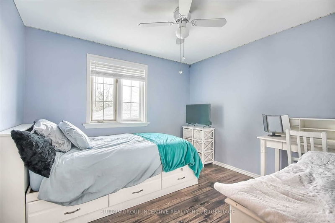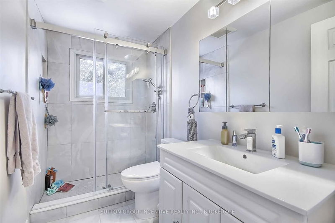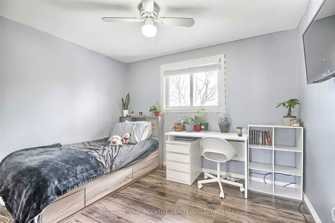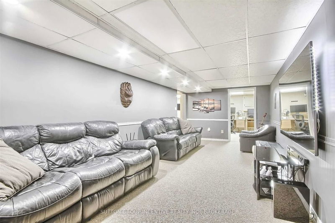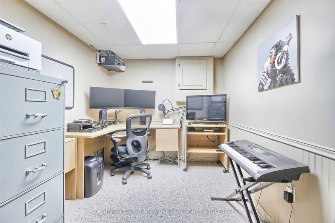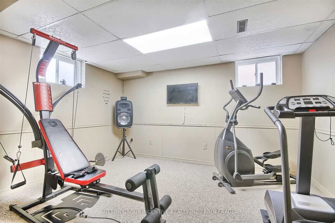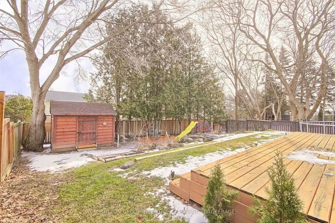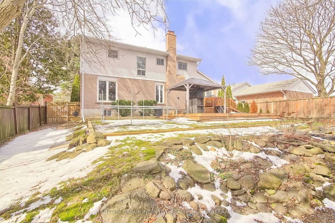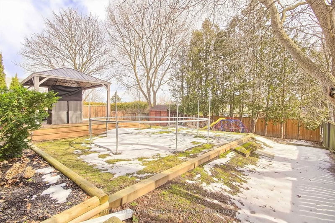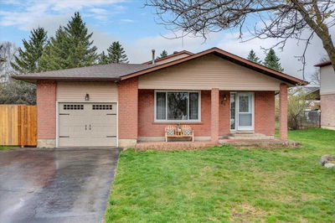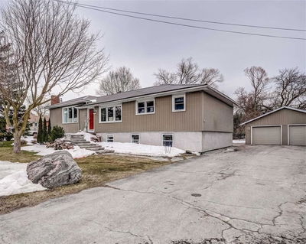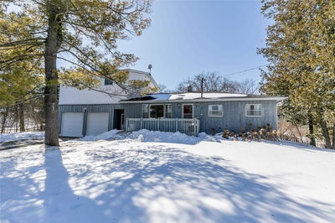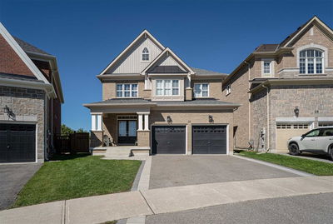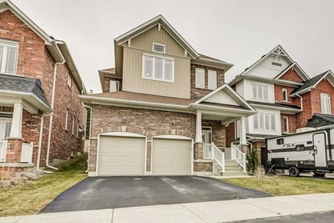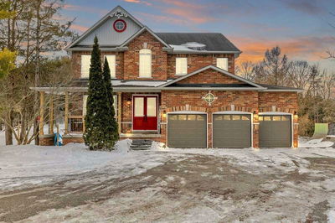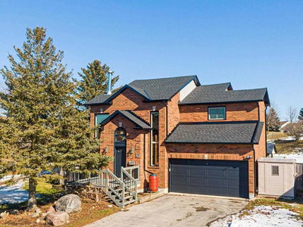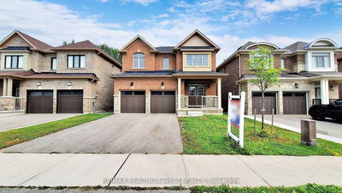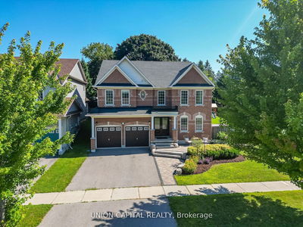Gorgeous Family Home In Great Neighbourhood. Just Move In. 2022-Furnace, A/C, Eaves, Kitchen Remodel, 3Pc Main Bathroom. Driveway-21, Front Door-15, Shingles-13. Windows Great T/Out. Great Formal Layout. Large Foyer. Bright Living Room With Front & Rear Windows. Laminate Floors T/Out. Hardwood Staircase. Formal Dining & Family Room. Family With Gas Fpl Insert. Stunning Kitchen With Breakfast Area, Tons Of Counter Space (Quartz) & Cabinets/Storage. Main Floor Mudroom (Could Be Converted Back To Laundry). Modern 2Pc On Main Beside Garage Entrance. W/O To Smaller Bbq Deck With Stairs Down To 24X16 Deck. Gazebo & Shed. Fully Fenced, Treed Private Yard. Home Is Prof Smart Wired. Smart Front Door, Garage Door, Some Light Sensors & Switches. Master With W/I Closet & 4Pc Bathroom. 3Pc Main Bathroom Renovated. 3 Good Sized Other Bedrooms With Dbl Closets. Basement Has Gym(Bedroom), Office, R/R, Laundry/Utility Room, Workshop & Coldroom Under Front Deck.
详情
- 上市时间: Monday, March 27, 2023
- 3D看房: View Virtual Tour for 59 Royal Oak Road
- 城市: East Gwillimbury
- 社区: Mt Albert
- 交叉路口: Mt Albert Rd/Royal Oak Rd N
- 详细地址: 59 Royal Oak Road, East Gwillimbury, L0G 1M0, Ontario, Canada
- 客厅: Laminate, Separate Rm, Picture Window
- 家庭房: Laminate, Gas Fireplace, Separate Rm
- 厨房: Pot Lights, Ceramic Floor, Renovated
- 挂盘公司: Sutton Group Incentive Realty Inc., Brokerage - Disclaimer: The information contained in this listing has not been verified by Sutton Group Incentive Realty Inc., Brokerage and should be verified by the buyer.

