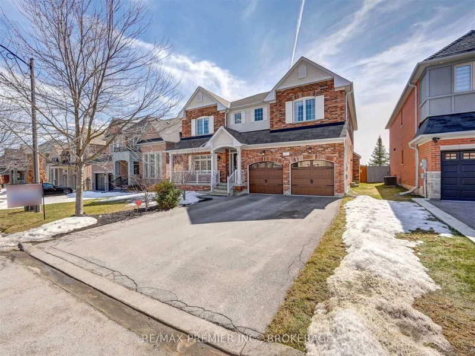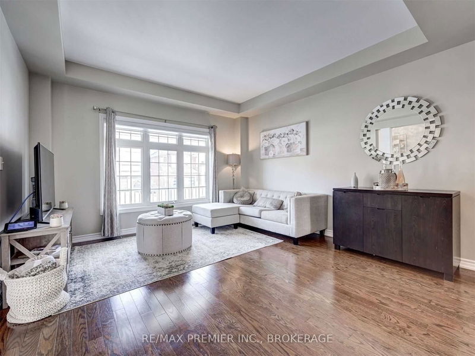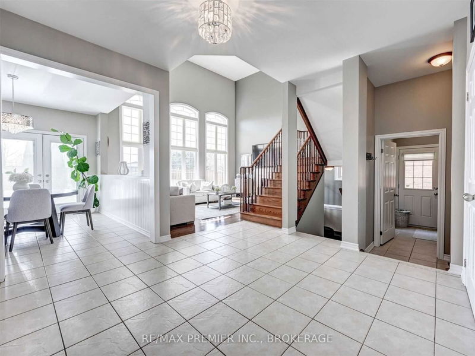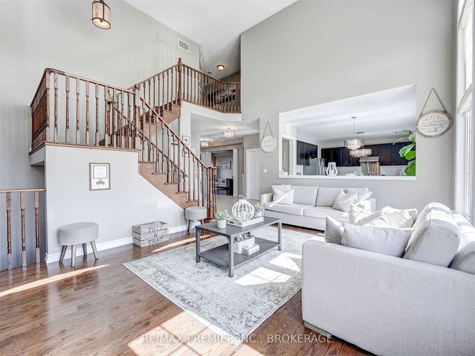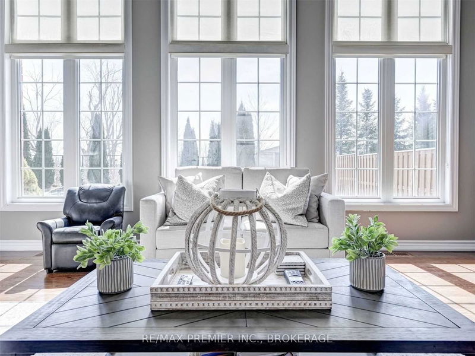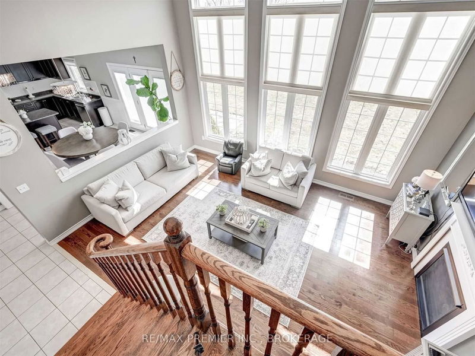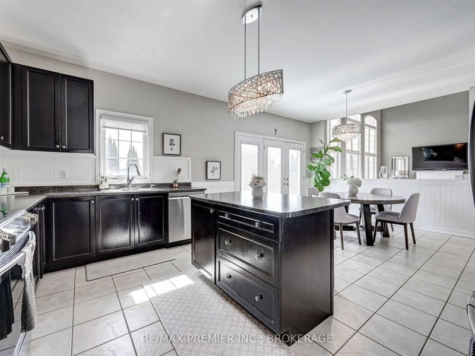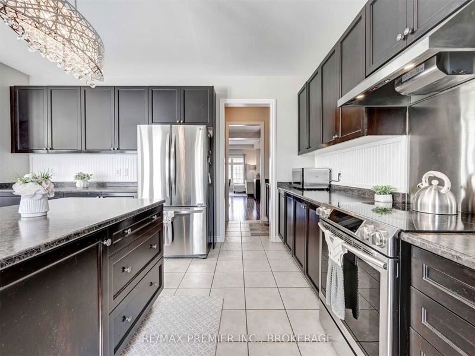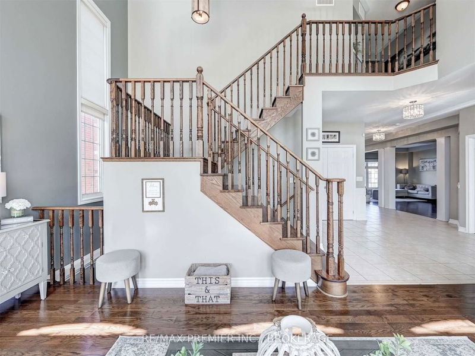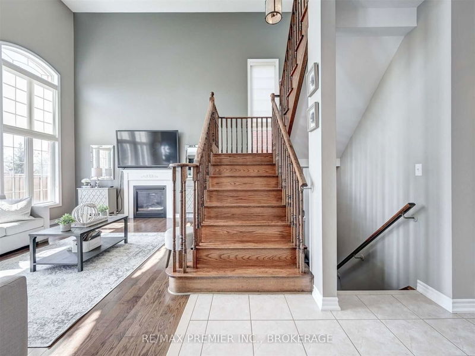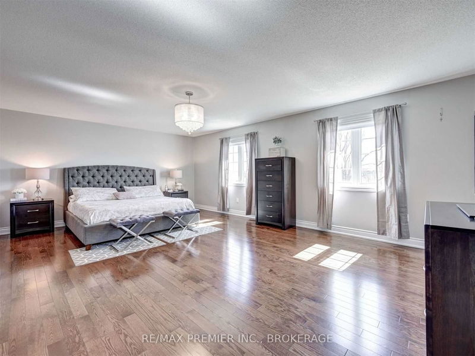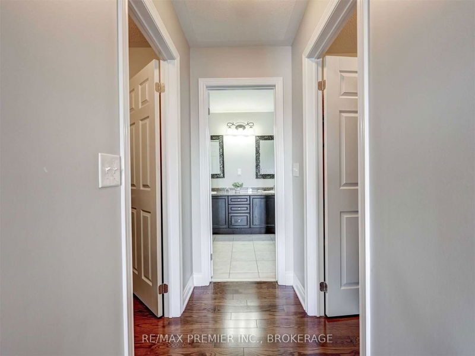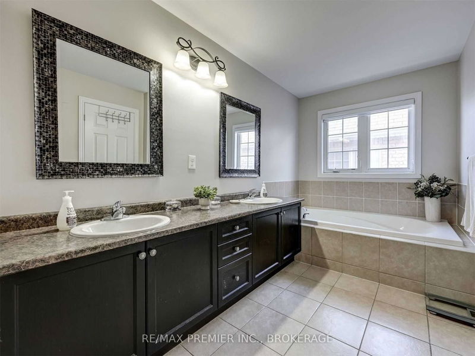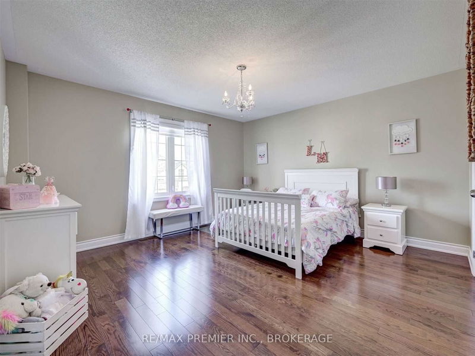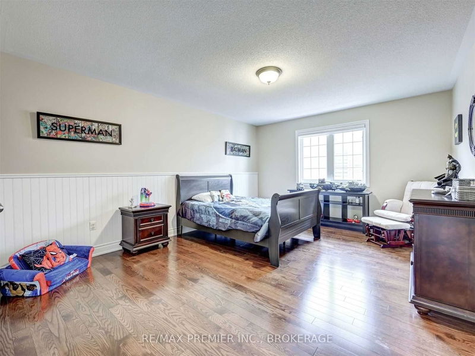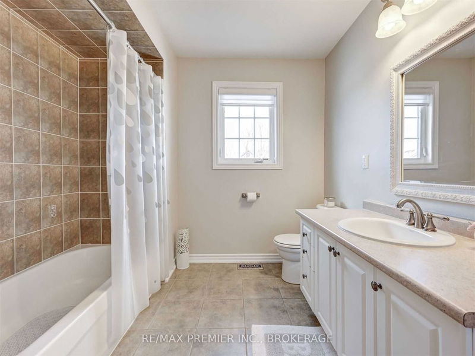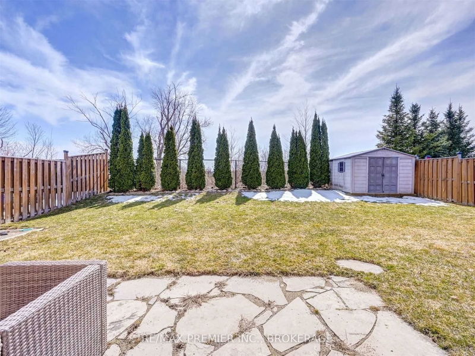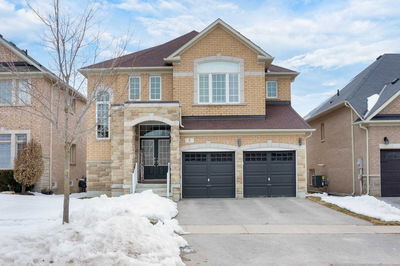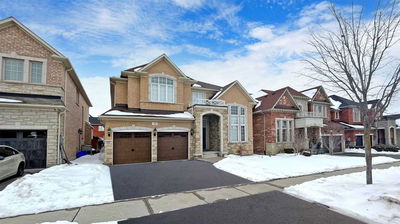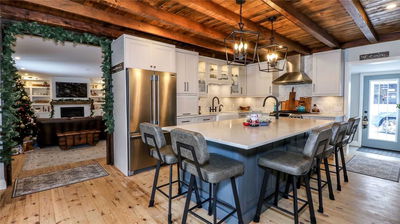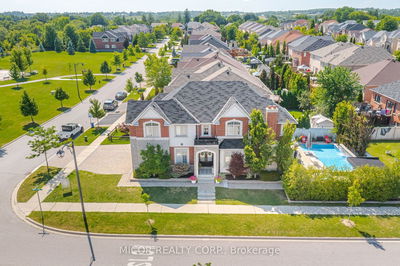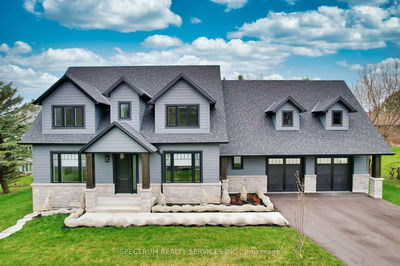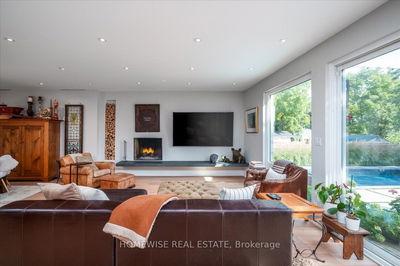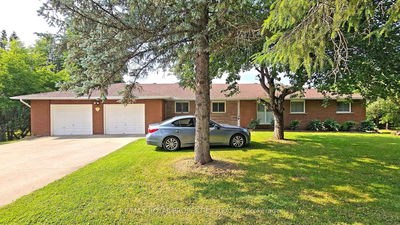This Spacious 3000 Plus Sq Ft Home Is Located In The Beautiful Community Of Schomberg. This Home Features A Bright And Spacious Layout With 9Ft Ceilings On Main Flr And 17 Ft Ceiling In The Greatroom. With A Bright And Open Concept Design Throughout The Main Flr, This Home Features A Large Eat-In Kitchen With Island, Butler's Pantry/Servery & W/O To Patio. Great For Entertaining Family And Friends. Upstairs You'll Find A Huge Primary Bedroom With His/Her Walk In Closets, 4 Pc Ensuite With Double Vanity Sinks. 3 Large Principal Sized Bedrooms, Hardwood Flrs Throughout. Landscaped Front/Rear Yard. South Facing Backyard Which Backs Onto Green Space. This Wonderful And Friendly Community Is Conveniently Located Close To Schools, Parks, Grocery Store, Gas Station, Shops And Restaurants.
详情
- 上市时间: Saturday, March 25, 2023
- 3D看房: View Virtual Tour for 7 Summit Ridge Drive
- 城市: King
- 社区: Schomberg
- 详细地址: 7 Summit Ridge Drive, King, L0G 1T0, Ontario, Canada
- 厨房: Ceramic Floor, Eat-In Kitchen, O/Looks Backyard
- 家庭房: Hardwood Floor, Gas Fireplace, Large Window
- 挂盘公司: Re/Max Premier Inc., Brokerage - Disclaimer: The information contained in this listing has not been verified by Re/Max Premier Inc., Brokerage and should be verified by the buyer.

