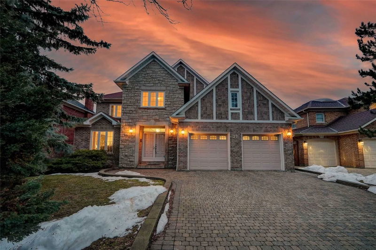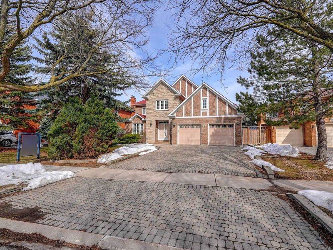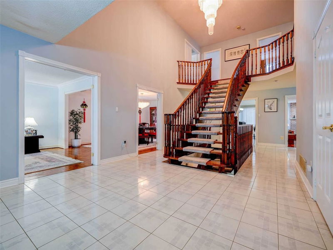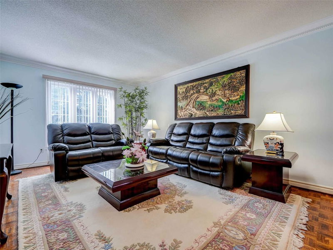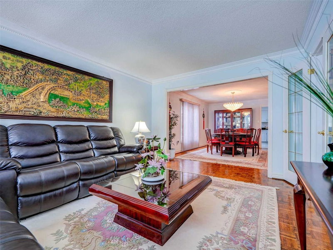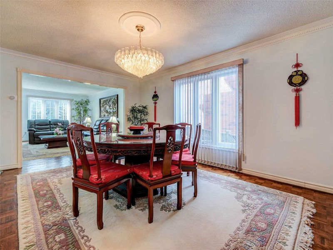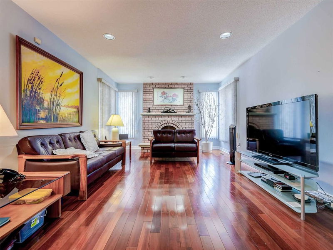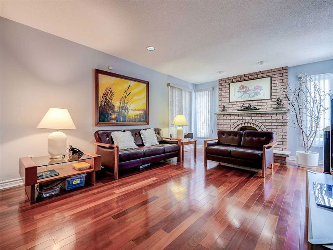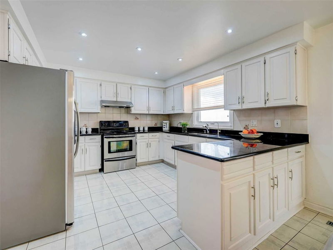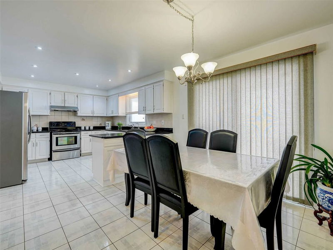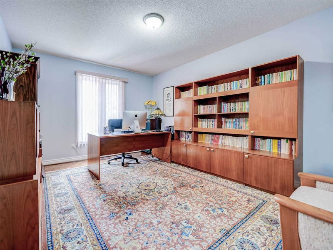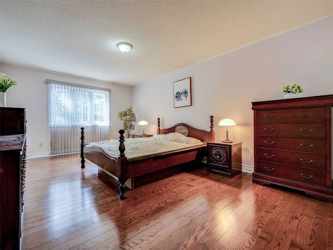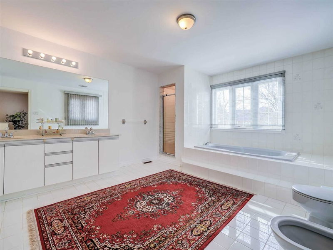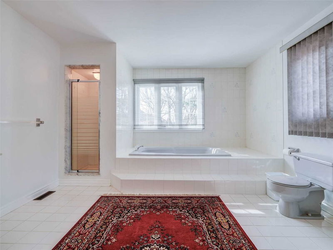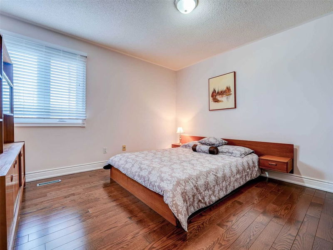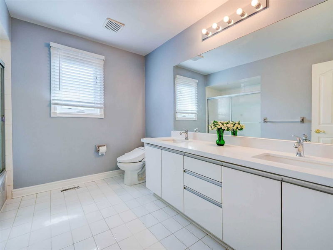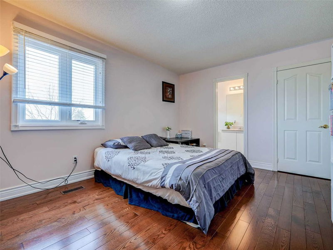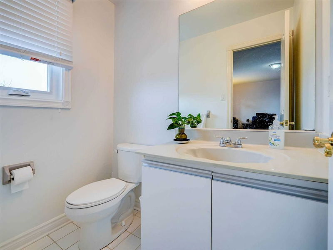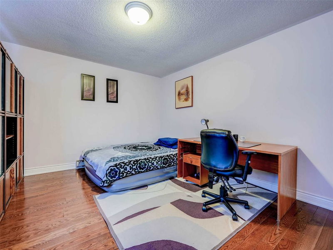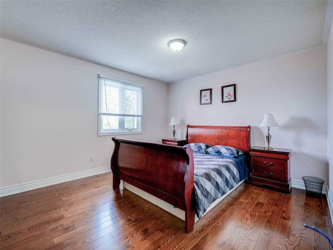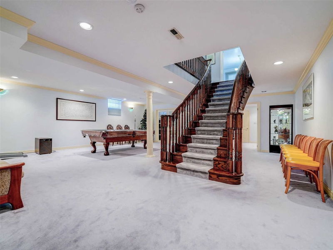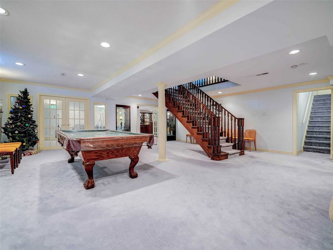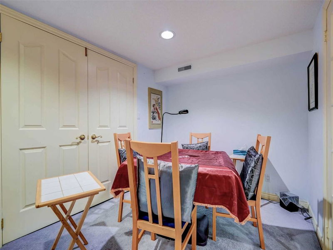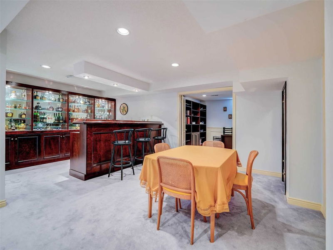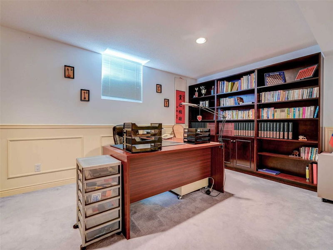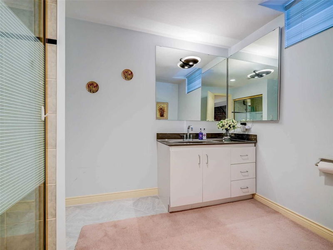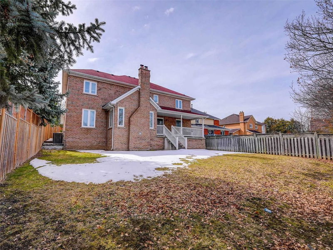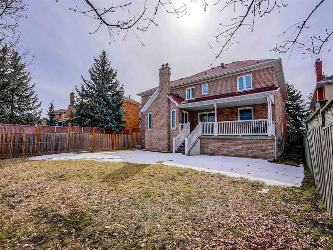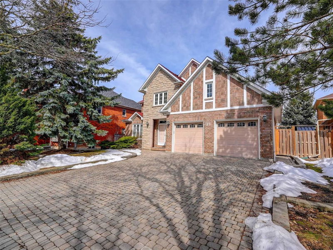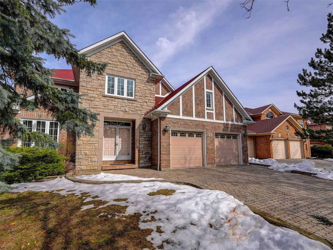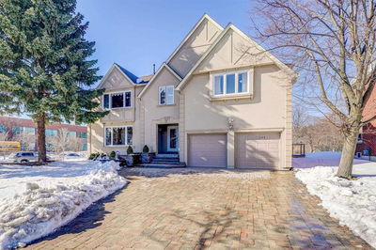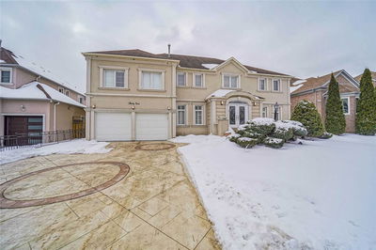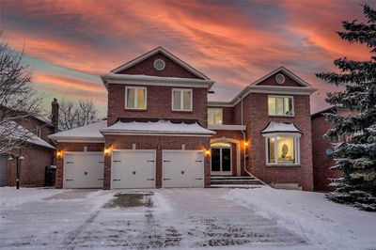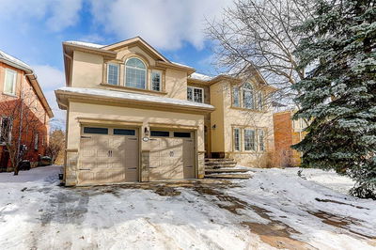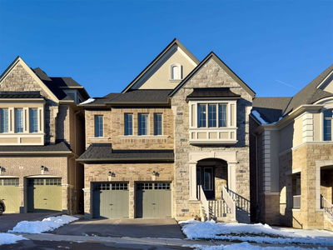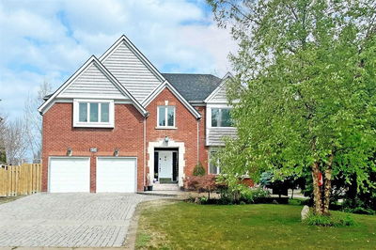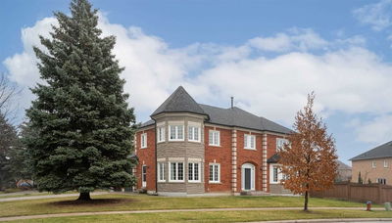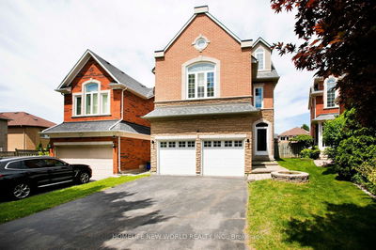Fabulous And Impressive Home In Most Sought-After Bayview Hill Neighbourhood. Premium Lot 59.48 X 142.08 Ft. Exceptional Layout Boasting Approx 5,300 Sf Of Luxurious Living Space. *** 3-Car Tandem Garage ***. Spacious 5 Bedrooms As Well As 5 Bathrooms With Two Ensuites. Exquisitely Sun Filled And Preciously Maintained By One Original Owner. Modern Grand Staircase. Gleaming Hardwood Floors On F1 & F2. Large Family Room That Overlooks Beautiful Backyard. Living Room Open To Dining Room. Private Library. Contemporary Gourmet Kitchen With Granite Countertops, Breakfast Area, And Stainless Steel Appliances, Walk-Out To Porch. Fabulous Primary Bedroom With Spa Like 6 Piece Ensuite And Walk-In Closet. Pro Finished Basement With Separate Entrance, Wet Bar, Storage, Recreation Room, Home Office & 3-Piece Bath. Excellent Location. Steps To Top Ranking Schools: Short Walk To Bayview Secondary School And Walking Distance To Bayview Hill Elementary School. Steps To Plaza, Parks, And All Amenities.
详情
- 上市时间: Friday, March 24, 2023
- 3D看房: View Virtual Tour for 31 Forest Hill Drive
- 城市: Richmond Hill
- 社区: Bayview Hill
- 交叉路口: Bayview & Major Mackenzie Dr
- 详细地址: 31 Forest Hill Drive, Richmond Hill, L4B 3C1, Ontario, Canada
- 客厅: Hardwood Floor, Window, Combined W/Dining
- 家庭房: Hardwood Floor, Fireplace, French Doors
- 厨房: Ceramic Floor, Granite Counter, Stainless Steel Appl
- 挂盘公司: Harbour Kevin Lin Homes, Brokerage - Disclaimer: The information contained in this listing has not been verified by Harbour Kevin Lin Homes, Brokerage and should be verified by the buyer.

