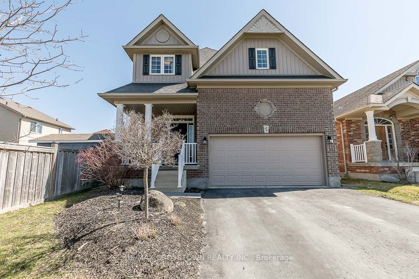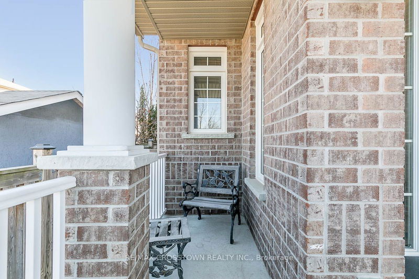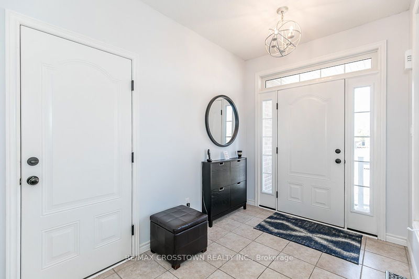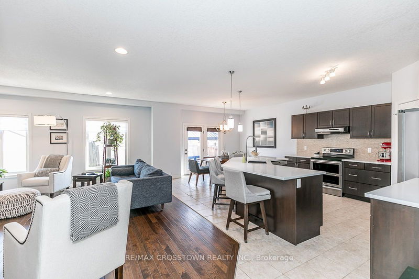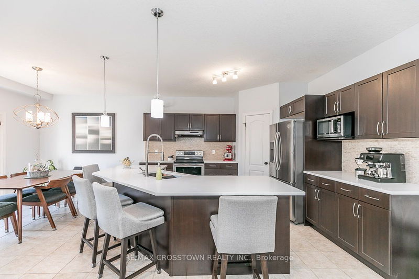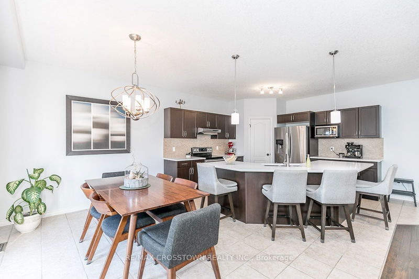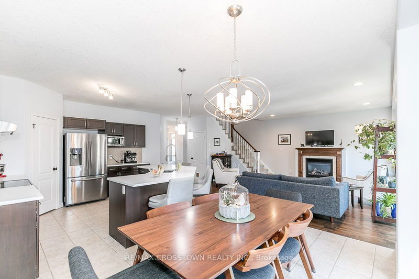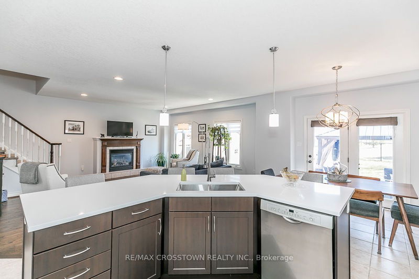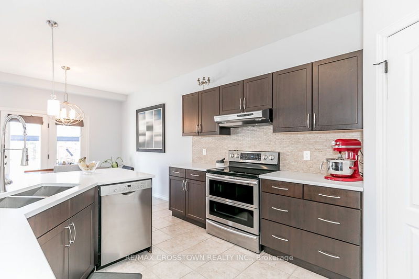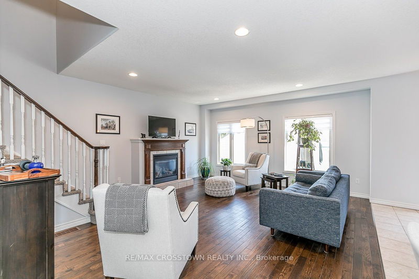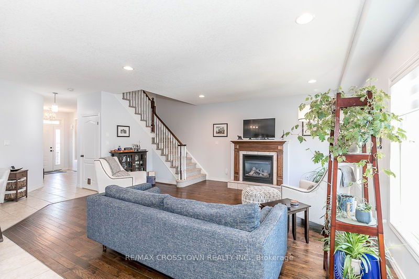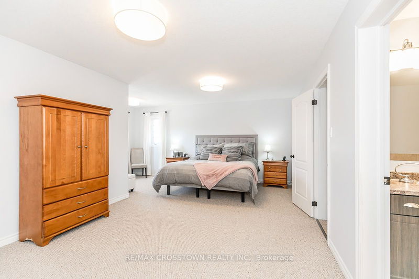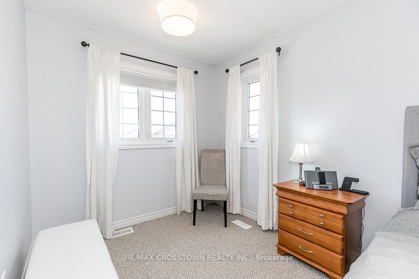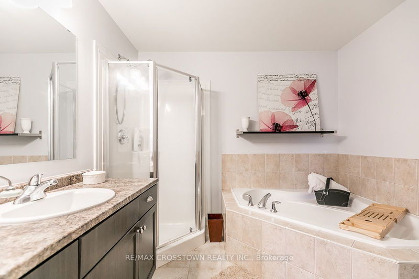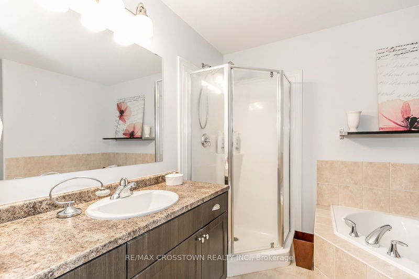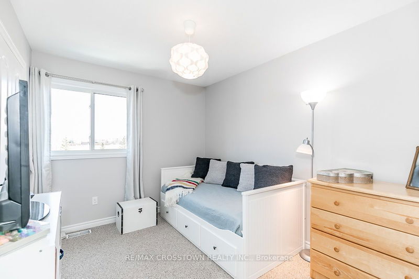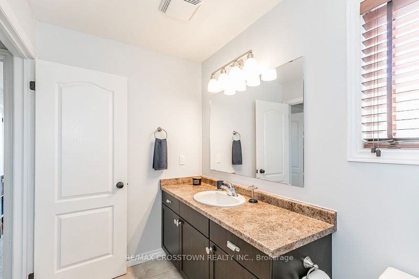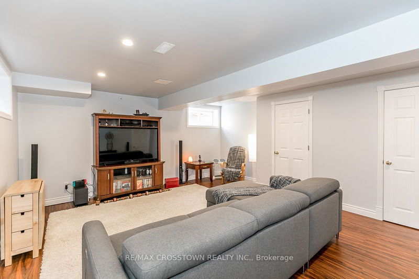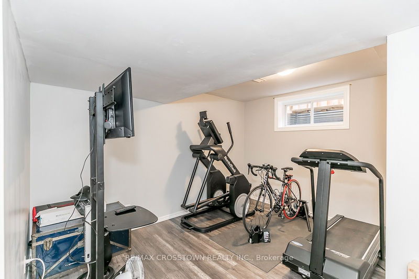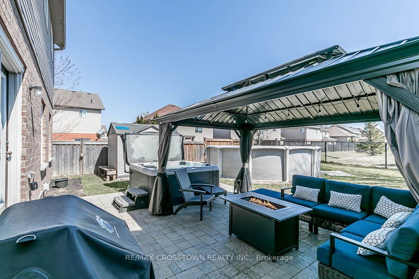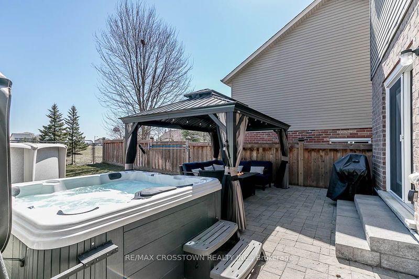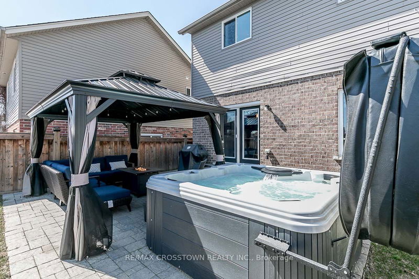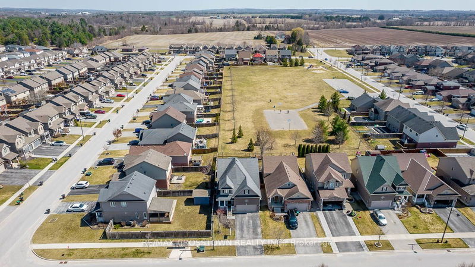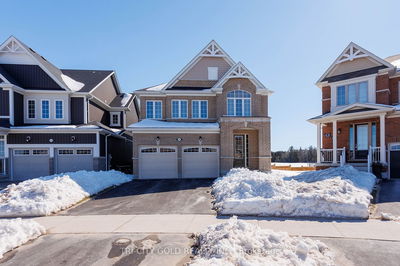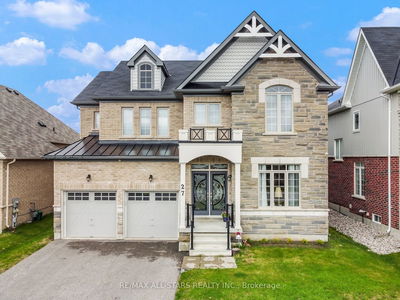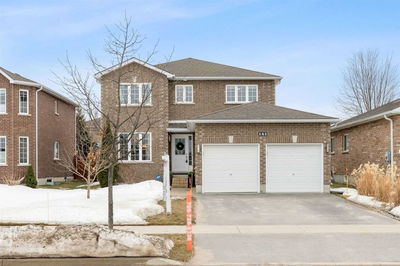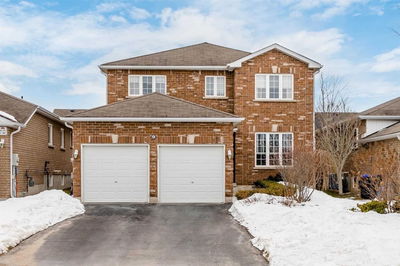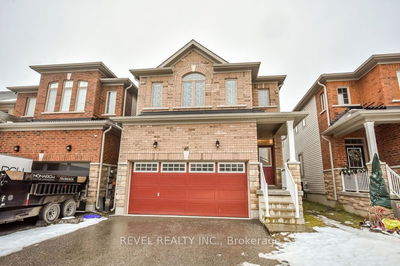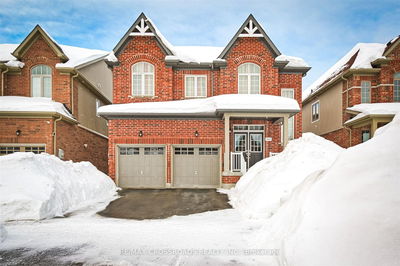Devonleigh Built Wellington Ii, With Over 2000 Sq Ft With A Finished Basement. 4 Bedrooms, 3 Bath Home. Dark Kitchen Cabinets, W/Corner Pantry, Breakfast Bar, And Newly Installed Quartz Counter Tops. Open Concept To Great Room W/Gas Fireplace, Walkout From Dining To Beautiful Patio Overlooking The Park. Upper Level Features A Large Primary Bedroom W/Walking Closet And 4 Pc Ensuite, 3 Other Good Size Bedrooms, 4 Pc Bath And 2 Linen Closets. Basement Has A Large Rec Room, Office/Bedroom, Laundry And A 3Pc Rough In For An Additional Bath. Stainless Steel Appliances, C/A, C/V, Garage Opener. Shed, Above Ground Pool And Hot Tub For Your Enjoyment. Situated On A Quiet Street. Freshly Painted And Ready For You To Move In
详情
- 上市时间: Friday, May 12, 2023
- 3D看房: View Virtual Tour for 31 Red Cedar Lane
- 城市: Essa
- 社区: Angus
- 详细地址: 31 Red Cedar Lane, Essa, L0M 1B6, Ontario, Canada
- 厨房: Quartz Counter, Tile Floor, Pantry
- 家庭房: Fireplace, Hardwood Floor, Open Concept
- 挂盘公司: Re/Max Crosstown Realty Inc. - Disclaimer: The information contained in this listing has not been verified by Re/Max Crosstown Realty Inc. and should be verified by the buyer.

