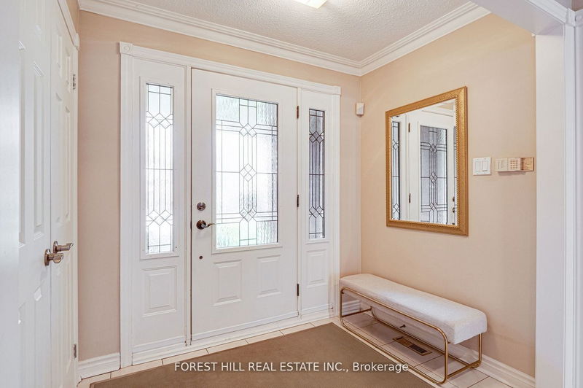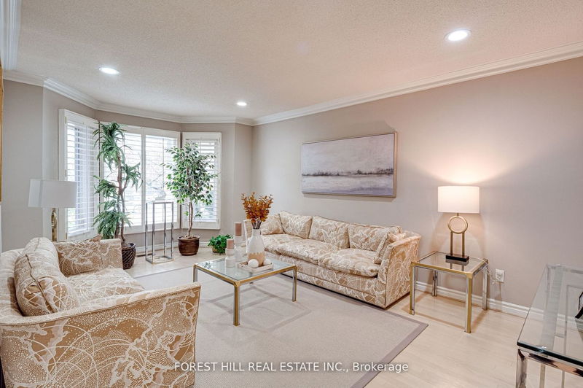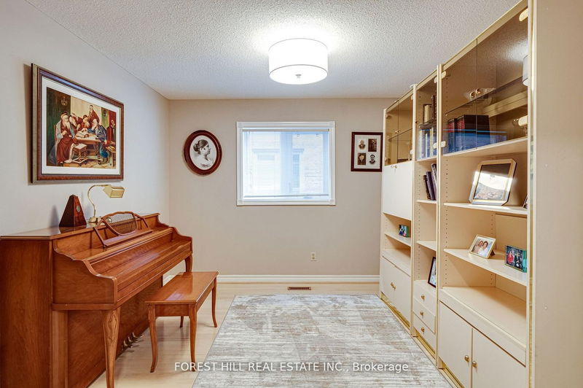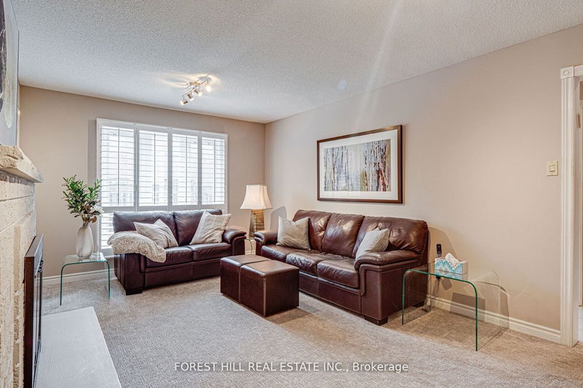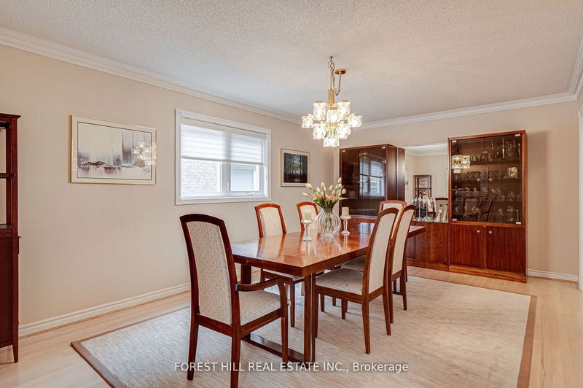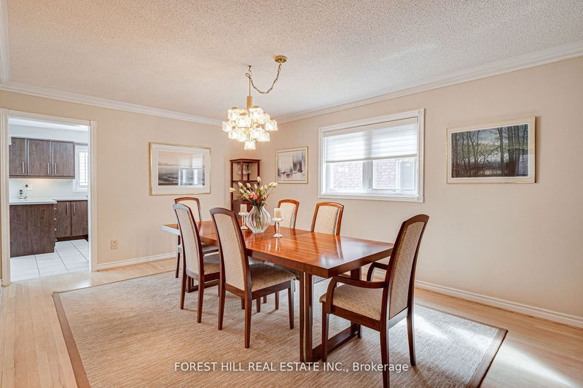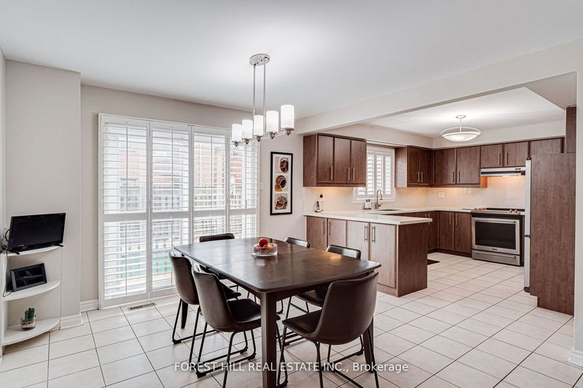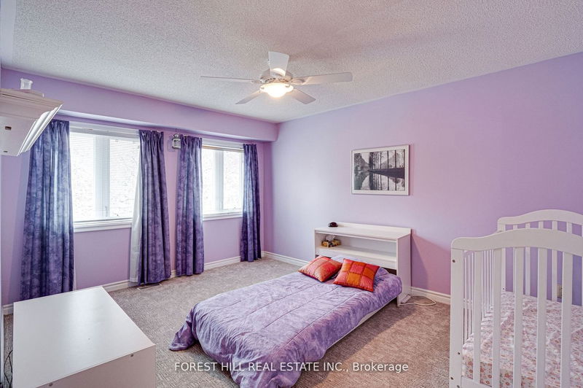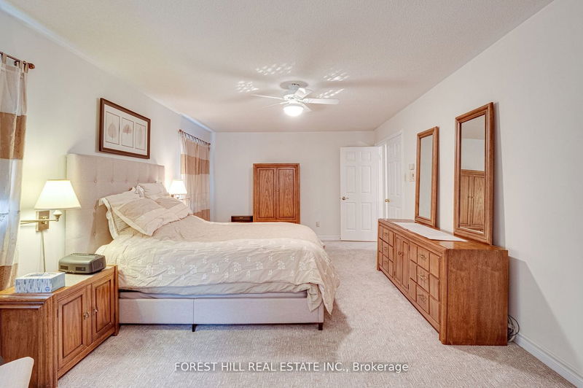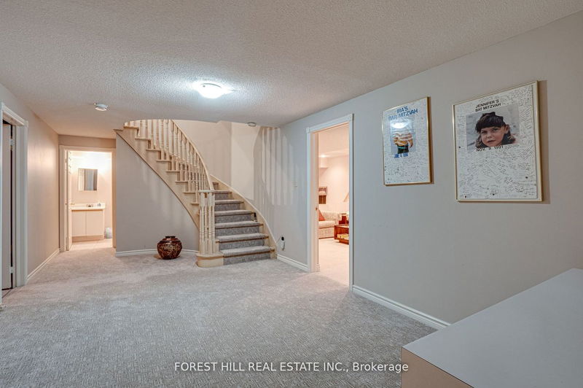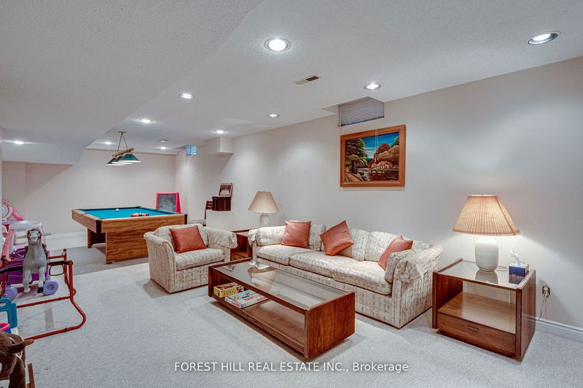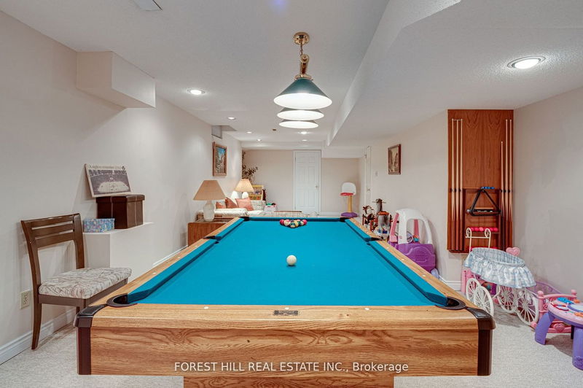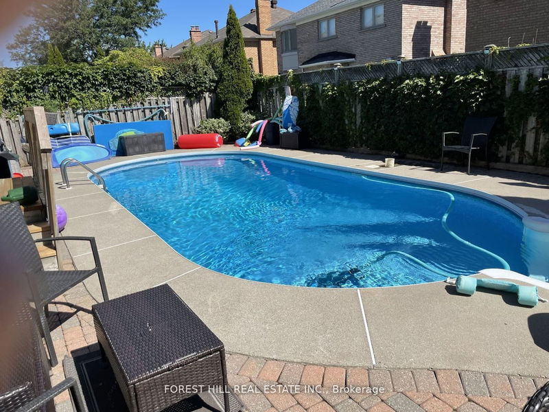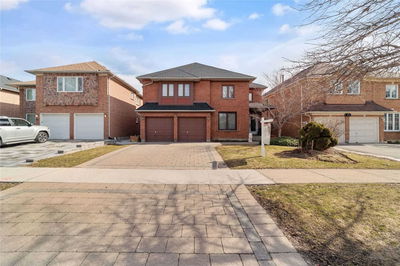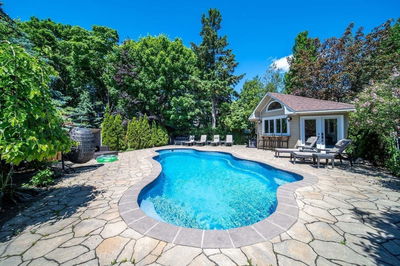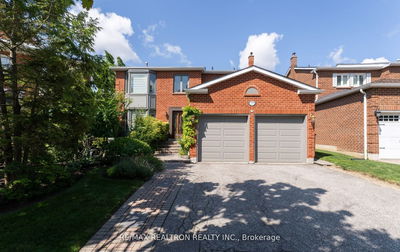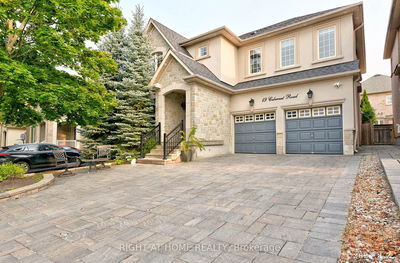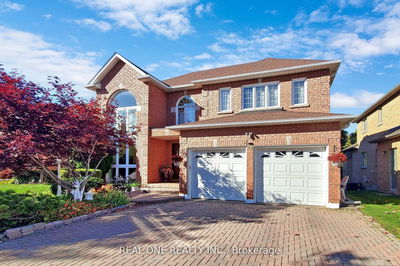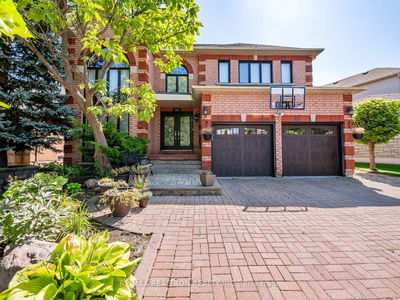Premium Street In The Very Desirable Area Of Beverley Glen! This Very Spacious Home Features Five Bedrooms With Three 2nd Floor Bathrooms. Kitchen Has Quartz Counters, S/S Appliances Calif Shutters And Eat-In Area Overlooking Backyard Pool! Main Floor Office With Wall-Unit, Finished Basement With Large Rec Room And Bedroom Great For Nanny. Split Living Room/Dining Room Perfect For Entertaining. Walking Distance To Top-Rated Schools, Parks And Public Transportation.
详情
- 上市时间: Friday, May 12, 2023
- 3D看房: View Virtual Tour for 19 Palmerston Drive
- 城市: Vaughan
- 社区: Beverley Glen
- 交叉路口: Dufferin & Beverley Glen Blvd
- 详细地址: 19 Palmerston Drive, Vaughan, L4J 7V8, Ontario, Canada
- 客厅: Hardwood Floor, Pot Lights, Crown Moulding
- 厨房: Quartz Counter, California Shutters, Stainless Steel Appl
- 家庭房: Broadloom, California Shutters, Brick Fireplace
- 挂盘公司: Forest Hill Real Estate Inc. - Disclaimer: The information contained in this listing has not been verified by Forest Hill Real Estate Inc. and should be verified by the buyer.


