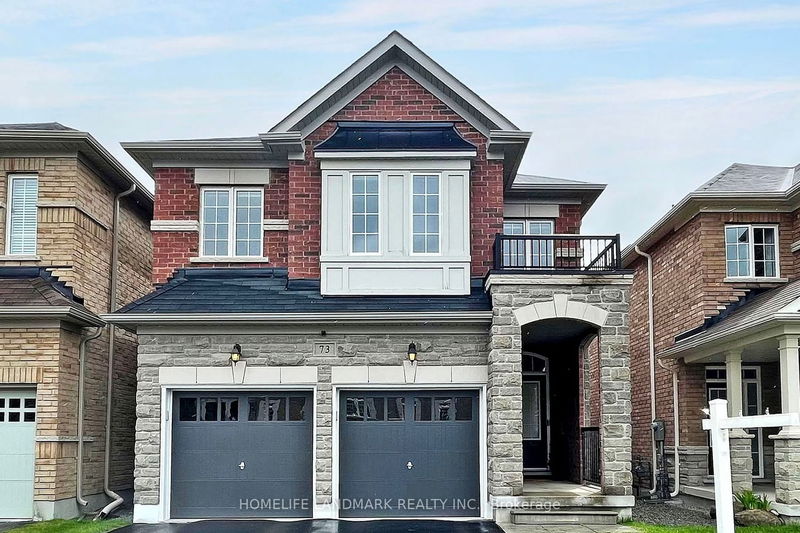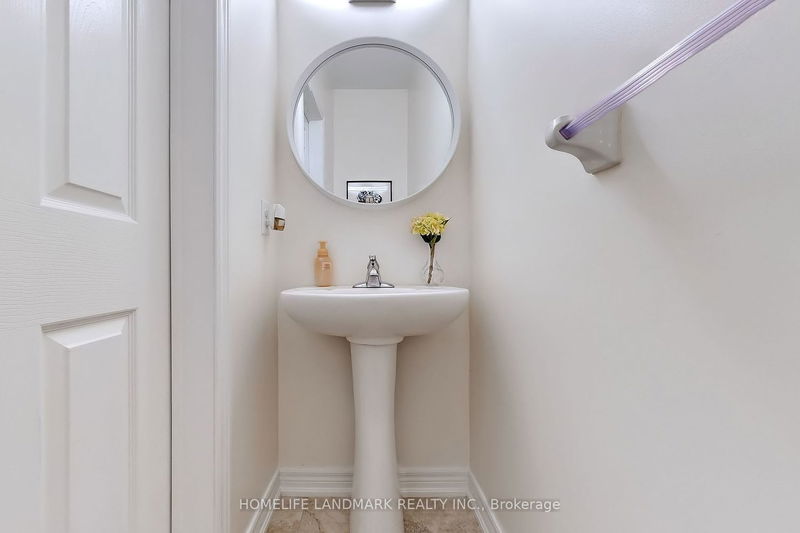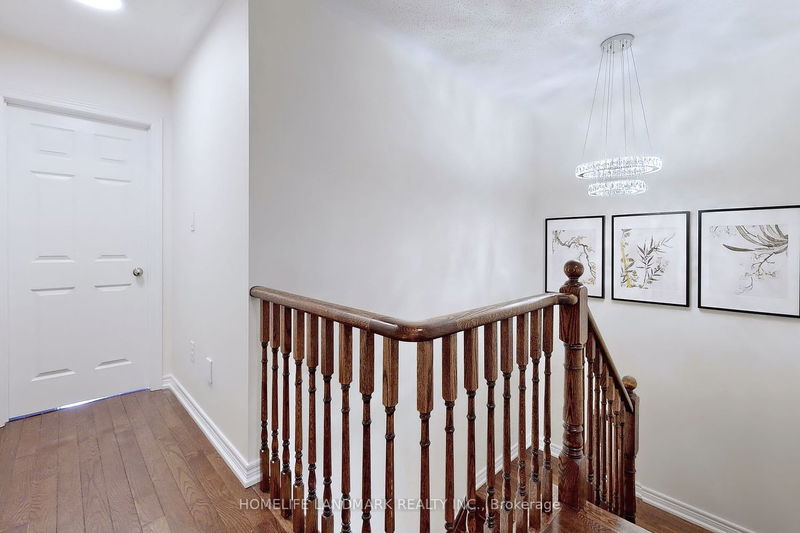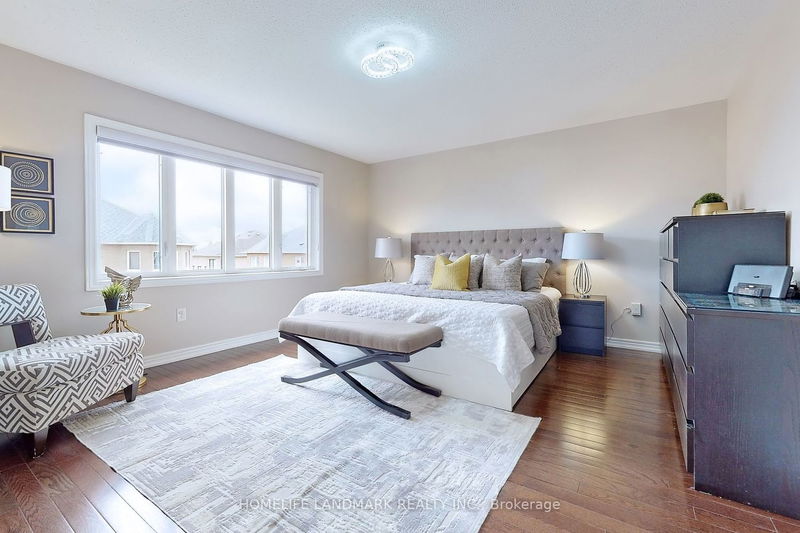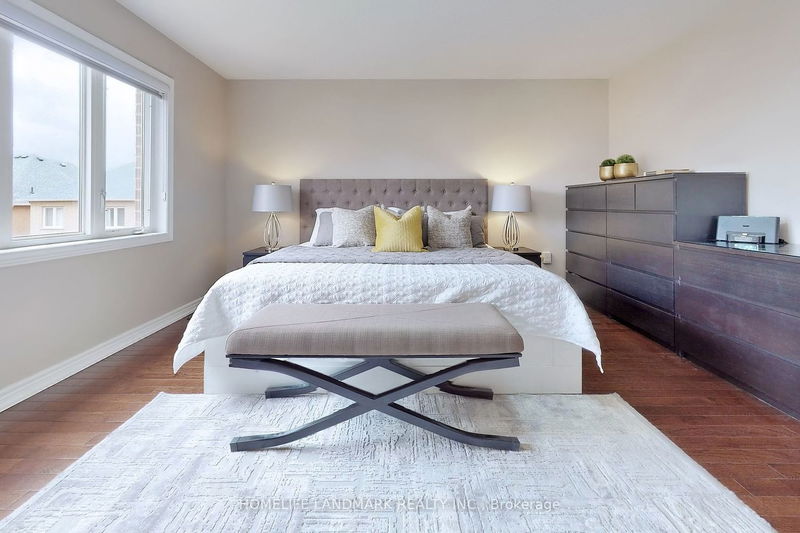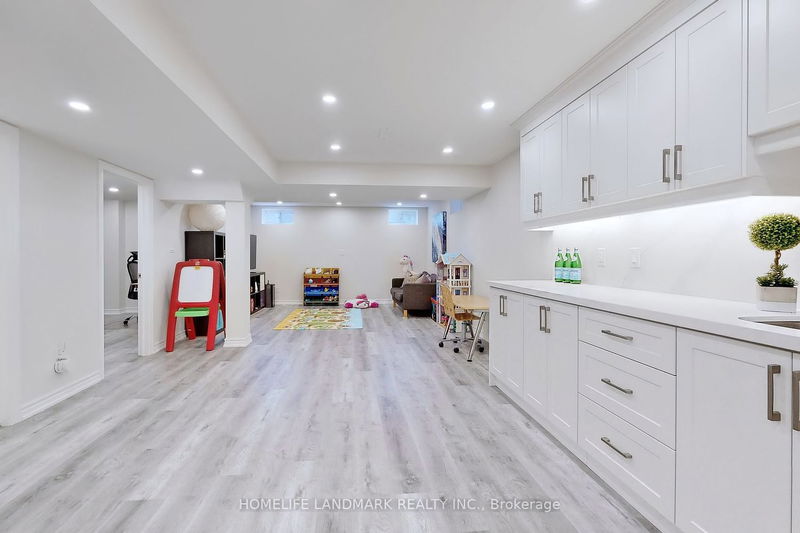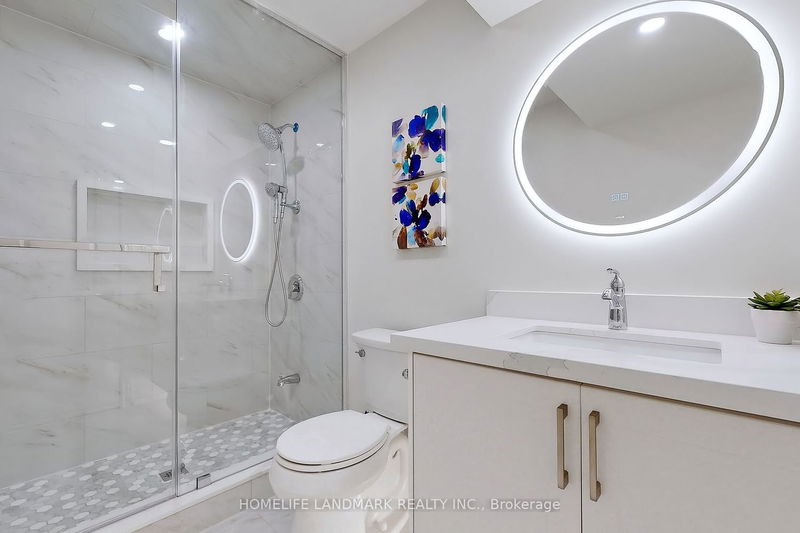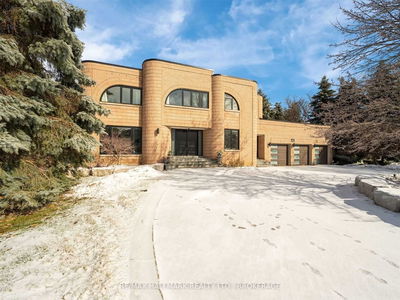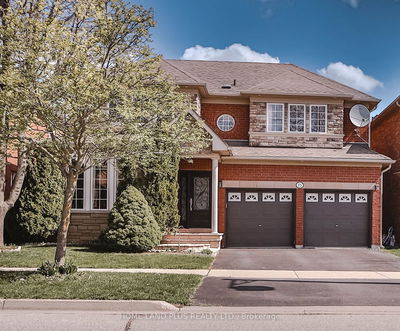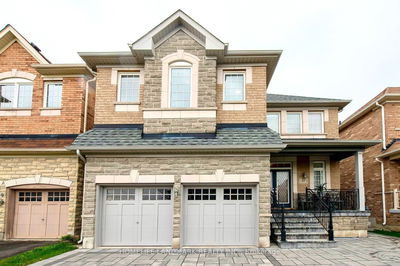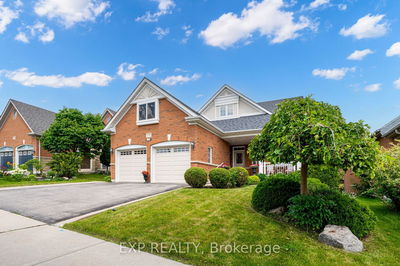Amazing Home Located At Beautiful Jefferson Forest! Newly Renovated Kitchen Upgraded With Quartz Countertop And Backsplash, 9" Ceiling And Pot Lights Throughout Main Floor. Hardwood Floor On Both Main & 2nd Floor. Direct Access To Garage. 4 Bedrooms Upstairs With 2 Ensuites, Jack & Jill Bath, Newly Renovated With Quartz Countertop. 2nd Floor Laundry. $$$ Spent On Professional Finished Basement With Pot Lights, Spacious Living Room, With Office/Bedroom, And Vinyl Floor. Freshly Sealed Driveway. Backyard Oasis With Freshly Painted Deck. Top Ranking Richmond Hill And St. Theresa High School. Lots Of Green Space Around The Neighborhood, Next To Summit Golf Club And Park. Close To All Amenities Including Bank, Restaurant, Shops And Public Transit On Yonge Street. Move In And Enjoy! **For Entry As Yr1880721 Town Of Richmond Hill
详情
- 上市时间: Thursday, May 11, 2023
- 3D看房: View Virtual Tour for 73 Riding Mountain Drive
- 城市: Richmond Hill
- 社区: Jefferson
- 交叉路口: Yonge/19th Ave
- 详细地址: 73 Riding Mountain Drive, Richmond Hill, L4E 0V3, Ontario, Canada
- 客厅: Combined W/Living, Pot Lights, Hardwood Floor
- 厨房: Quartz Counter, Pot Lights, Centre Island
- 家庭房: Fireplace, Pot Lights, Hardwood Floor
- 挂盘公司: Homelife Landmark Realty Inc. - Disclaimer: The information contained in this listing has not been verified by Homelife Landmark Realty Inc. and should be verified by the buyer.

