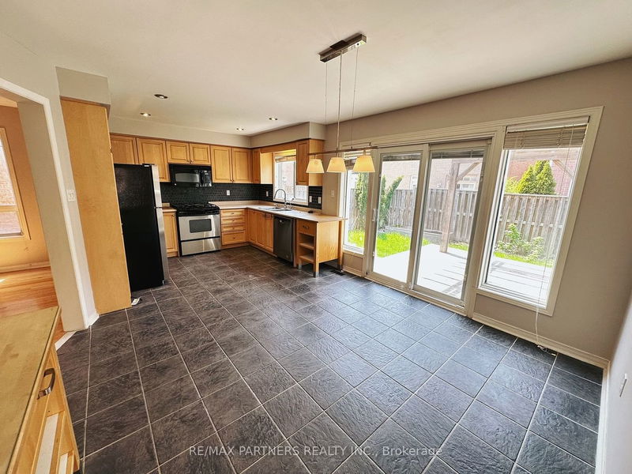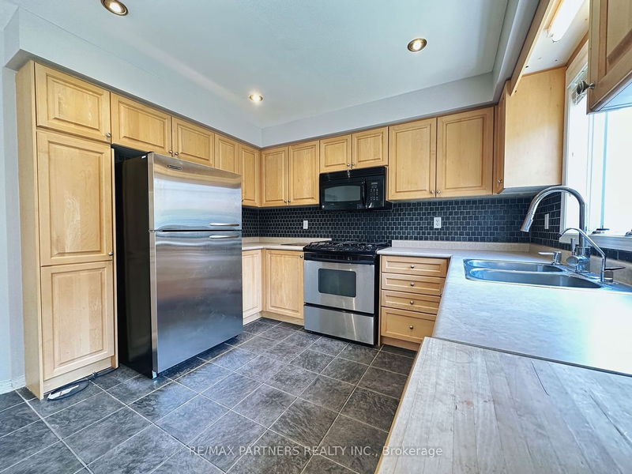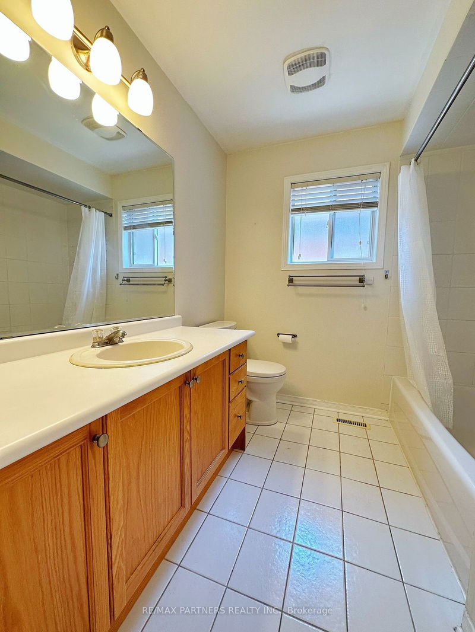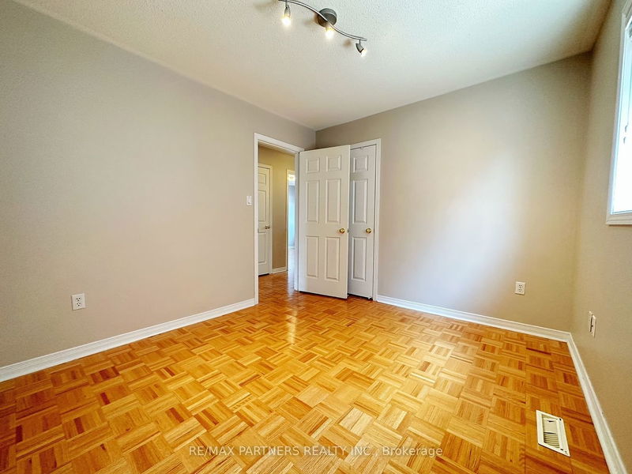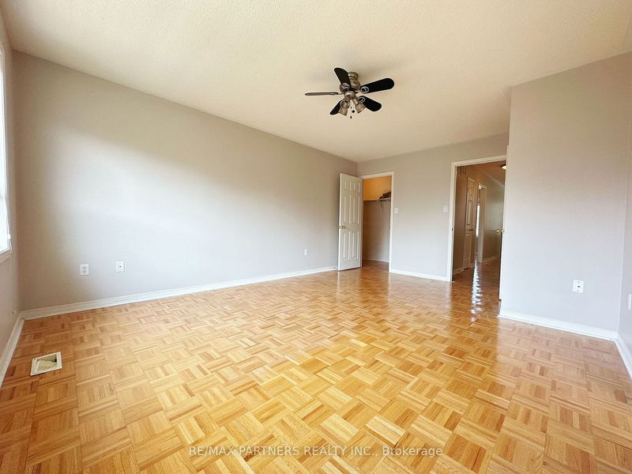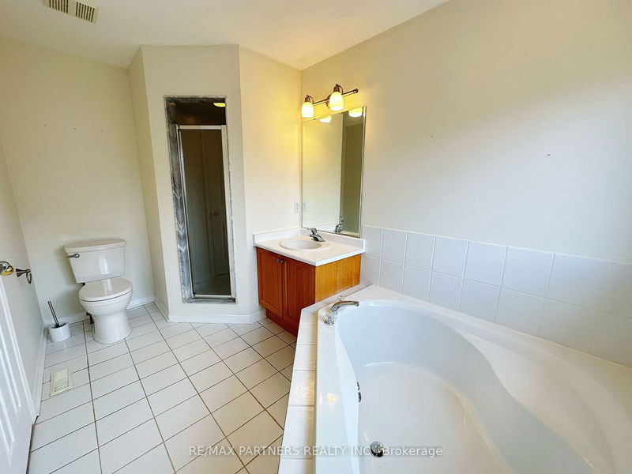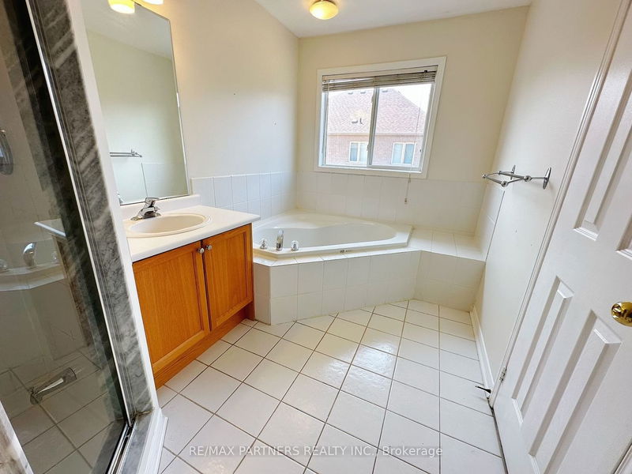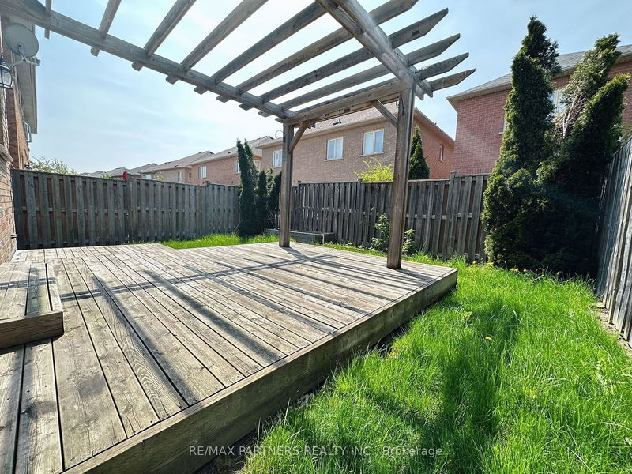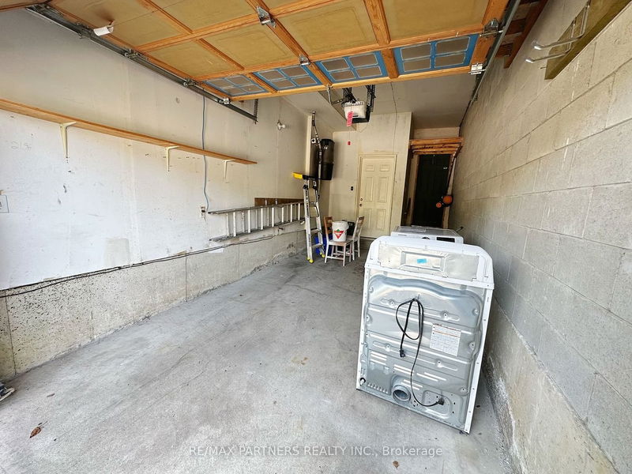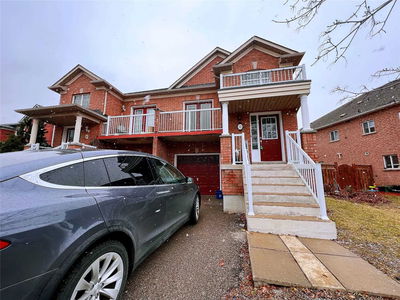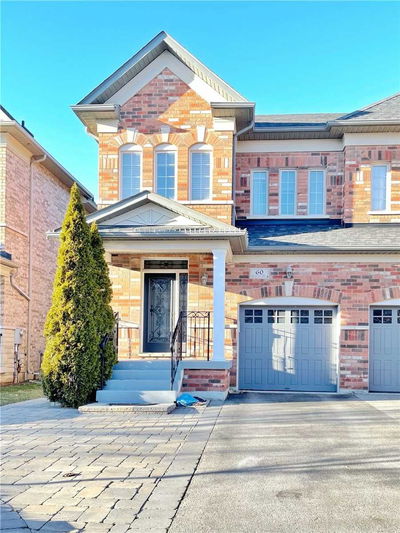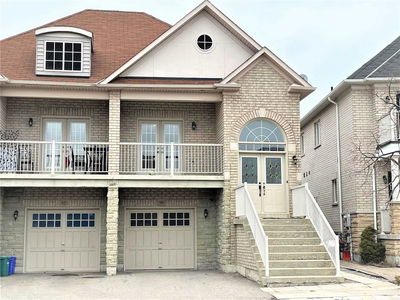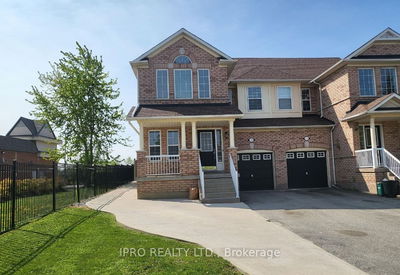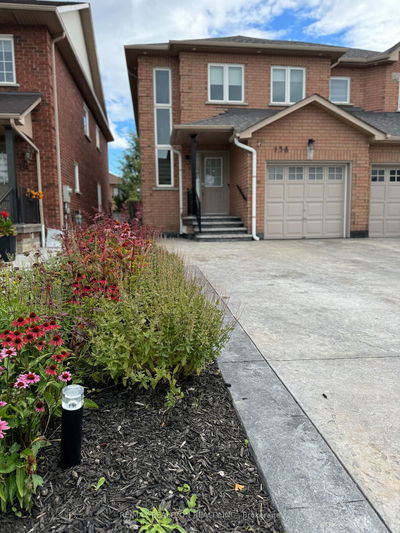Lease Price Is For The Entire Property. Spacious Semi With Functional Floor Plan, Large Foyer With Mirrored Closet, Family Size Kitchen, Open Concept Living & Dining Area, 3 Bedrooms. Finished Basement With Recreation Room, Laundry Room, Private Backyard With Deck And Pergola, Private Driveway, Close To All Amenities, Parks, Schools, Walking Distance To Vellore Village Community Centre, Easy Access To Transportation.
详情
- 上市时间: Thursday, May 11, 2023
- 城市: Vaughan
- 社区: Vellore Village
- 交叉路口: Weston / Rutherford
- 详细地址: 46 Dylan Street, Vaughan, L4H 2X5, Ontario, Canada
- 客厅: Hardwood Floor, Combined W/Dining, Open Concept
- 厨房: Ceramic Floor, Backsplash, O/Looks Backyard
- 挂盘公司: Re/Max Partners Realty Inc. - Disclaimer: The information contained in this listing has not been verified by Re/Max Partners Realty Inc. and should be verified by the buyer.







