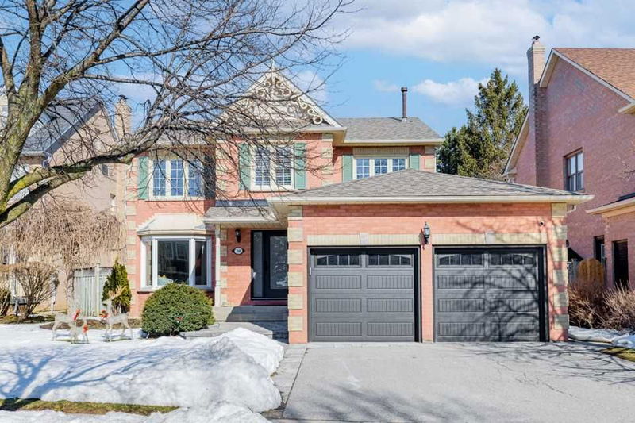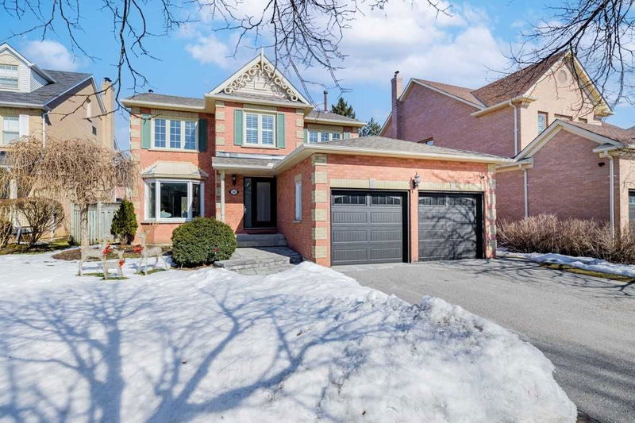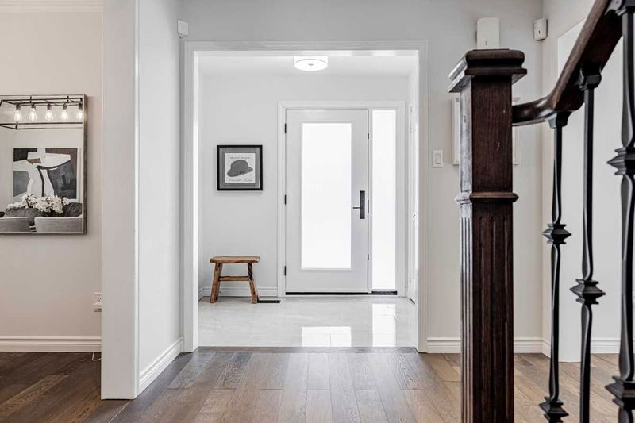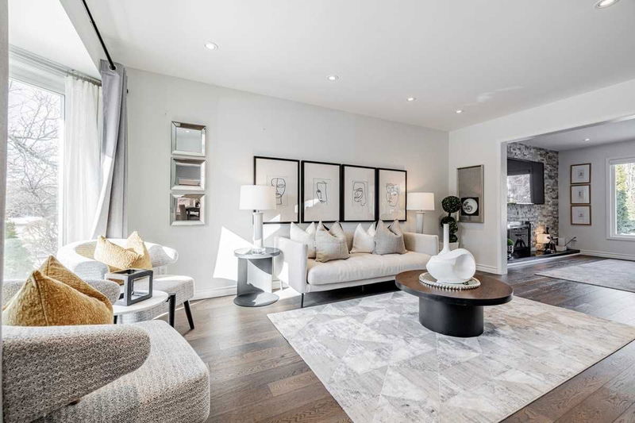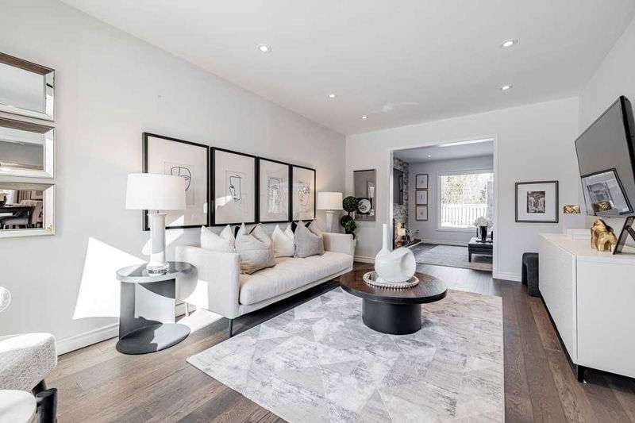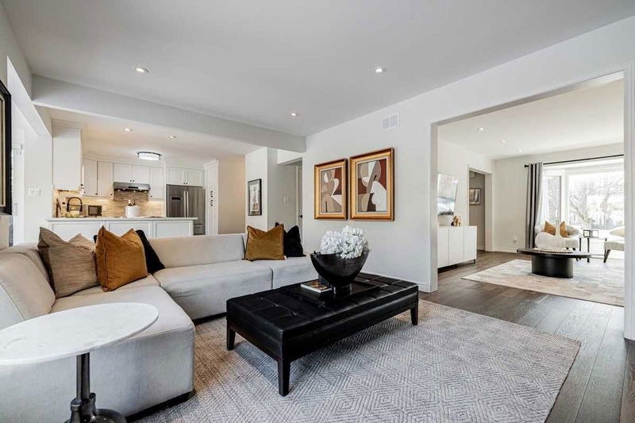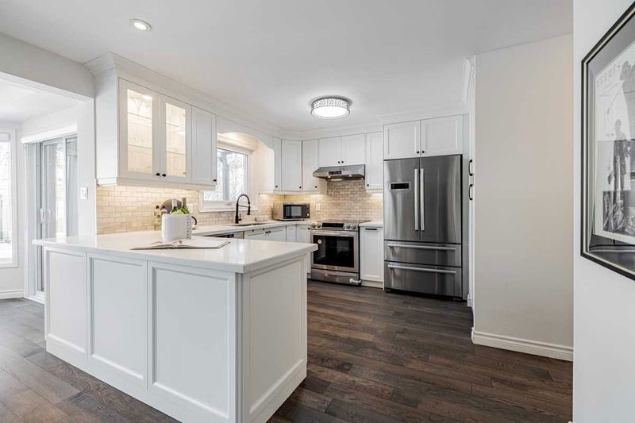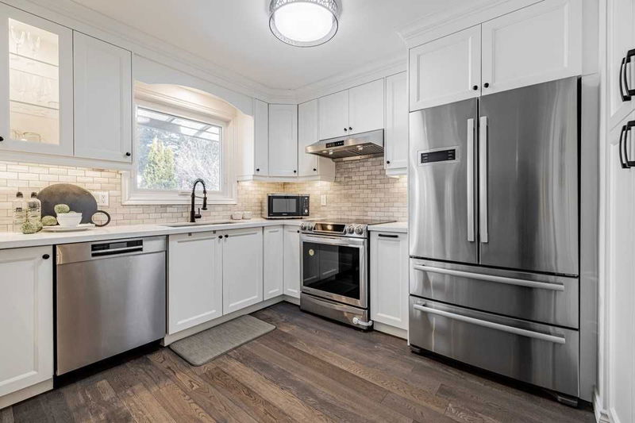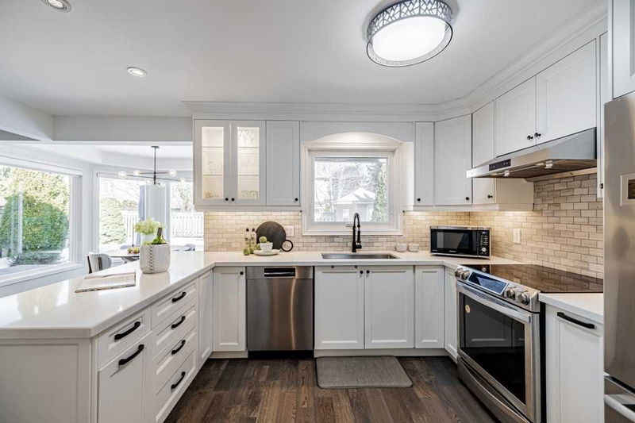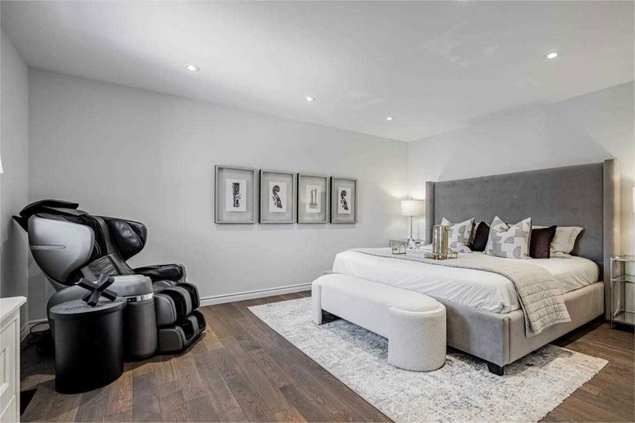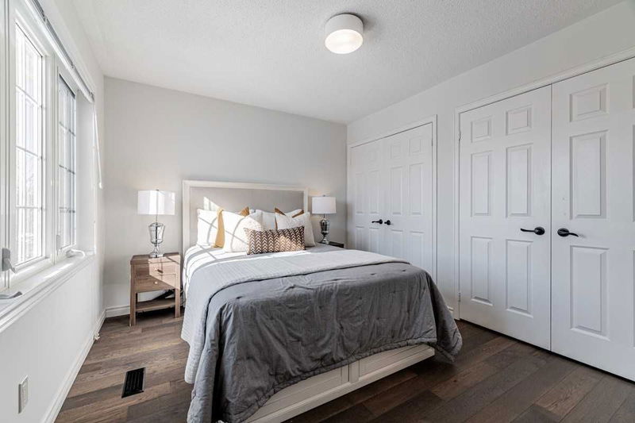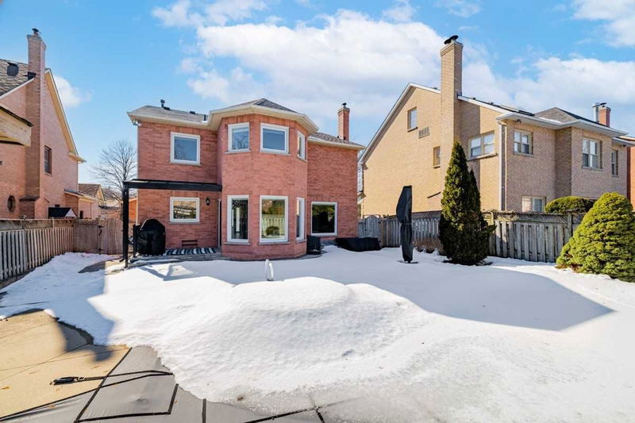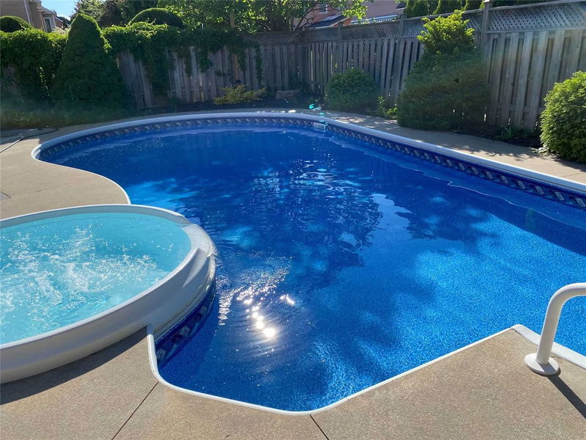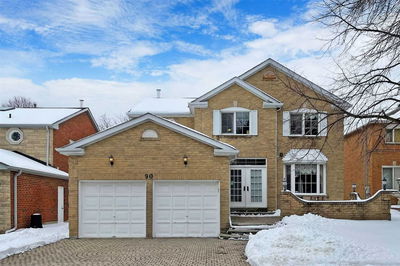Stunning And Family-Friendly Home Spent Lots Of Money On Phenomenal Upgrades Nestled In The Heart Of Prestigious Unionville.Fabulous Modern And Premium Finishes Throughout Comprising 4 Bedrooms, 4 Bathrooms, Well-Appointed Living Spaces And A Resort-Like Backyard Oasis With Inground Swimming Pool And Jacuzzi. Main Flr Features Hardwood Floor, Crown Molding, Pot Lights, Fireplace & Spacious Gourmet Kitchen Complete With W/Ss Apps & Breakfast Area Walk Out To The Inground Swimming Pool And Fenced Backyard.Four Bedrooms Upstairs Including A Large Primary Suite Features A Four-Piece Ensuite Bathroom And A Walk-In Closet.Fully Finished Basement Boast Spacious Rec Room,Wet Bar,Wine Cellar, Office/Theatre Rm,Exercise Rm. Located In One Of Markham's Most-Desirable Neighbourhoods, Top Ranking School Zone, Mins To Go Train Station, Ymca, Markville Mall, T&T, Loblaws, Main St Unionville, 407 And Much Much More.
详情
- 上市时间: Tuesday, March 21, 2023
- 3D看房: View Virtual Tour for 20 Heatherwood Crescent
- 城市: Markham
- 社区: Unionville
- 详细地址: 20 Heatherwood Crescent, Markham, L3R 8W5, Ontario, Canada
- 家庭房: Fireplace, Hardwood Floor, O/Looks Backyard
- 厨房: Stainless Steel Appl, B/I Appliances, O/Looks Backyard
- 挂盘公司: Re/Max Realtron Lucky Penny Homes Realty, Brokerage - Disclaimer: The information contained in this listing has not been verified by Re/Max Realtron Lucky Penny Homes Realty, Brokerage and should be verified by the buyer.

