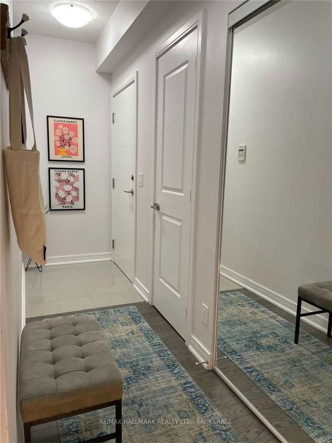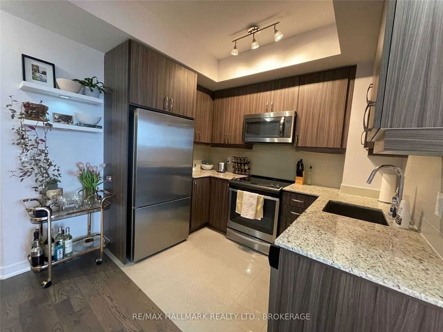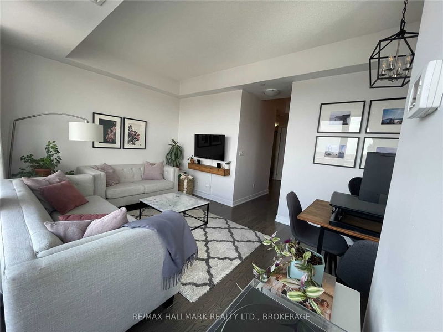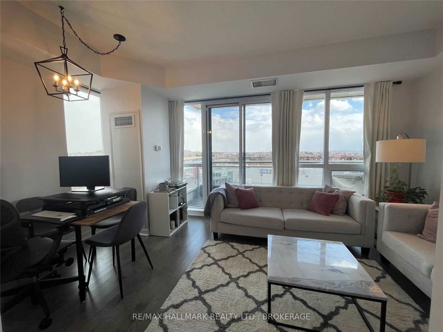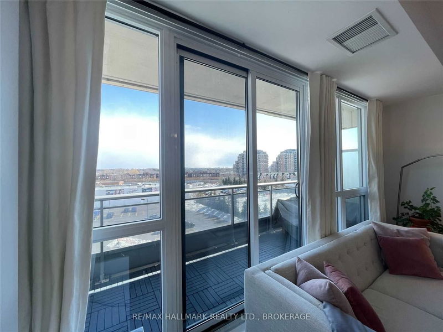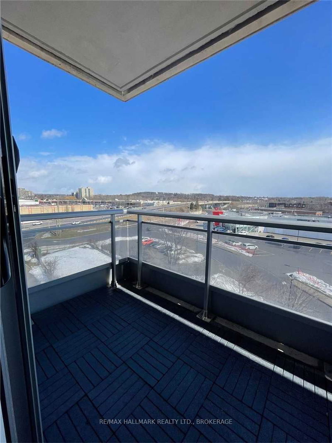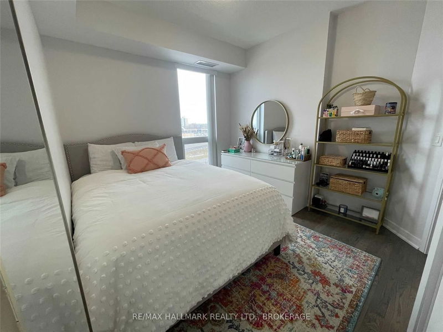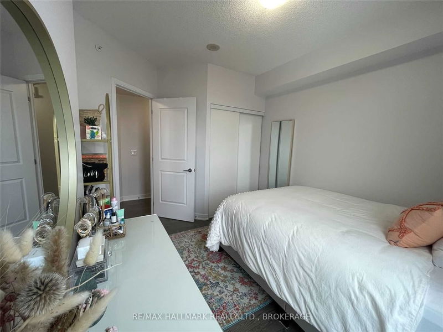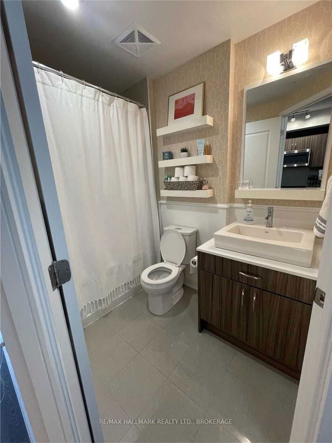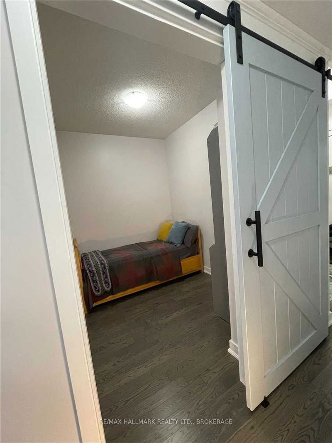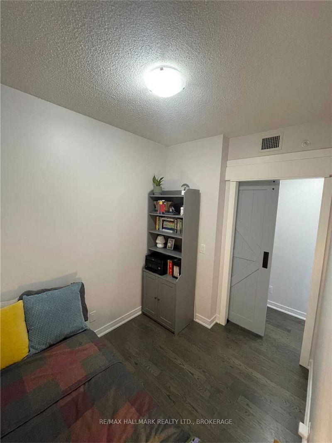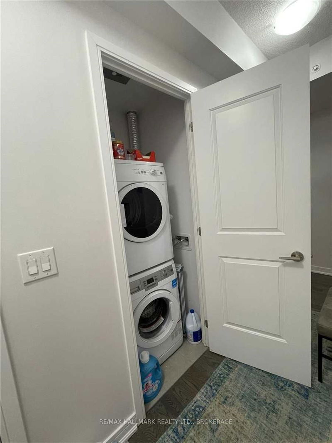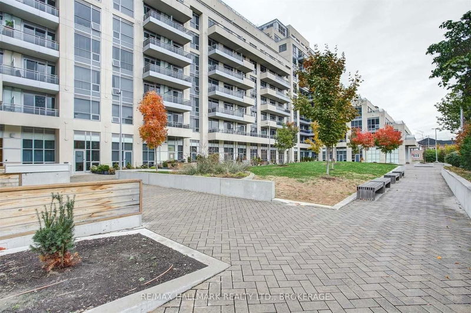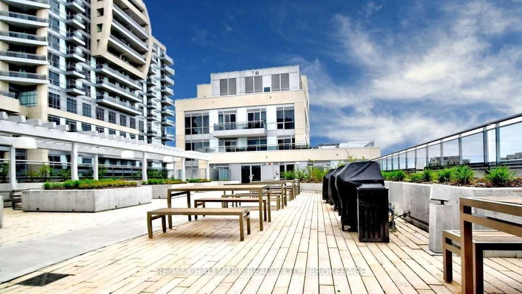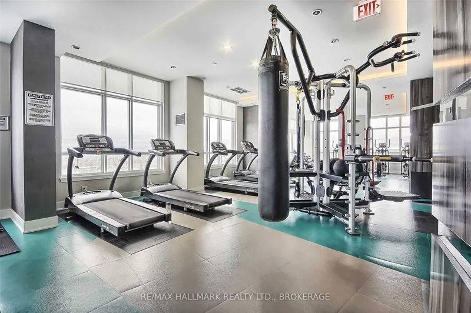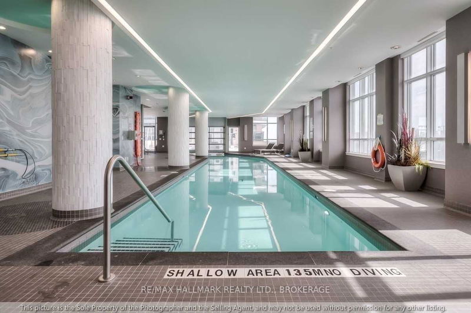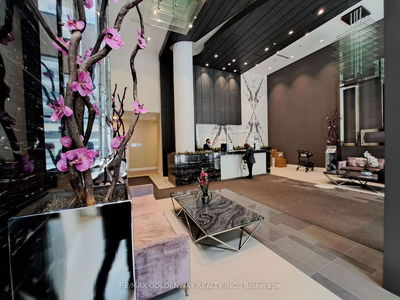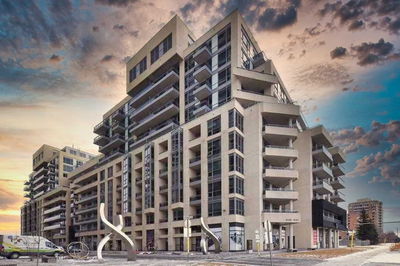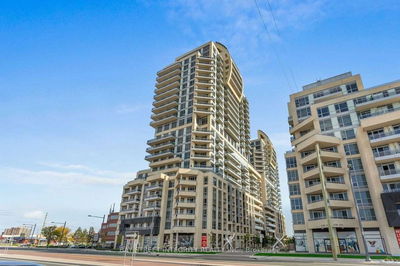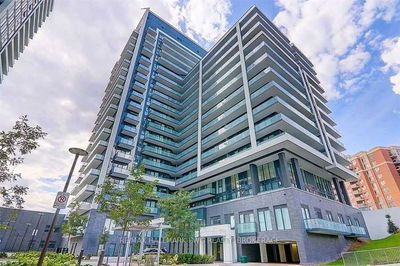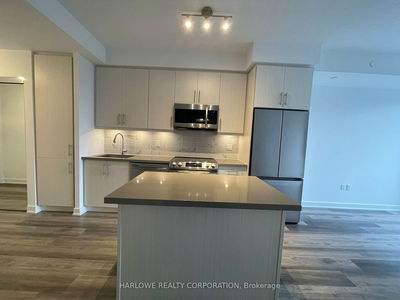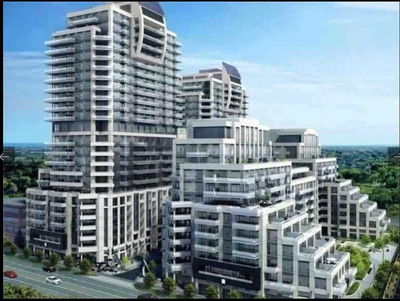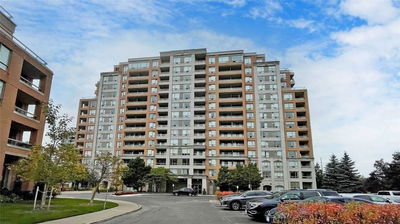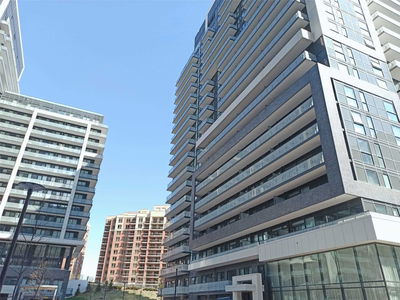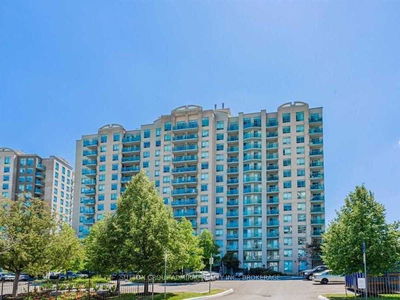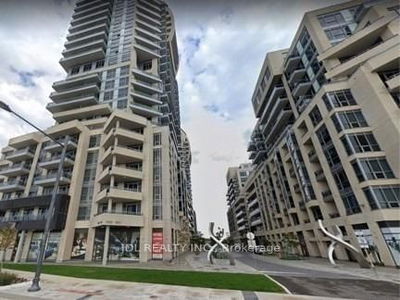Welcome To The Beverly Hills Residences, In The Heart Of Richmond Hill. This Bright & Spacious Corner Unit Floor Plan Features 738 Square Feet, A Large Kitchen With Stainless Steel Appliances, One Bedroom + Den With A Barn Door, One Bathroom, Large Living/Dining Room With Walk Out To Spacious Balcony With Unobstructed Views. 1 Parking Space & Locker Included.
详情
- 上市时间: Monday, March 20, 2023
- 城市: Richmond Hill
- 社区: Langstaff
- 交叉路口: Yonge / 16th
- 详细地址: 504-9205 Yonge Street, Richmond Hill, L4C 1V5, Ontario, Canada
- 厨房: Ceramic Floor, Stainless Steel Appl, Granite Counter
- 客厅: Hardwood Floor, W/O To Balcony, Combined W/Dining
- 挂盘公司: Re/Max Hallmark Realty Ltd., Brokerage - Disclaimer: The information contained in this listing has not been verified by Re/Max Hallmark Realty Ltd., Brokerage and should be verified by the buyer.


