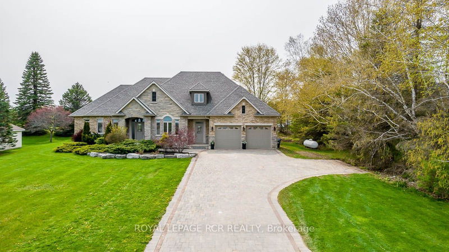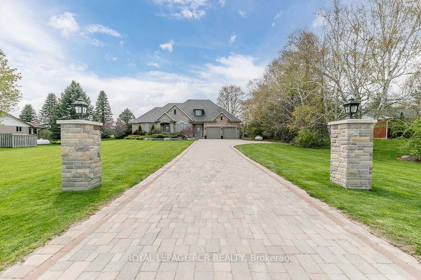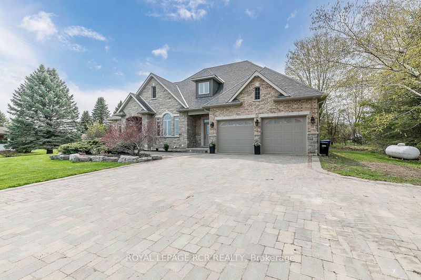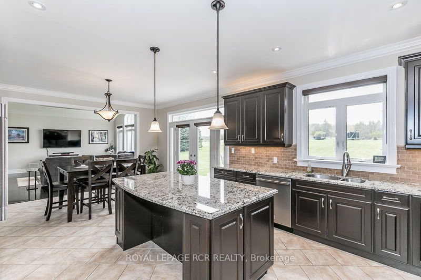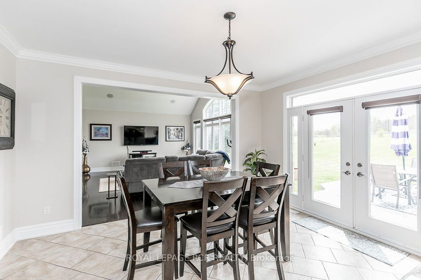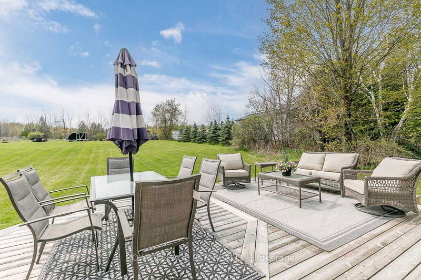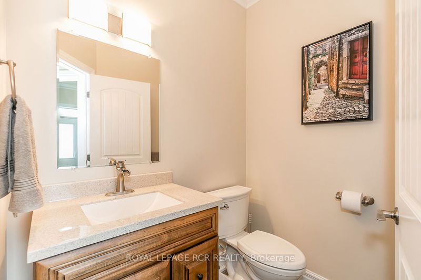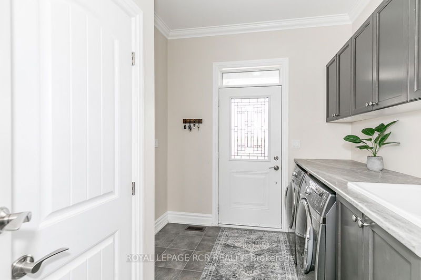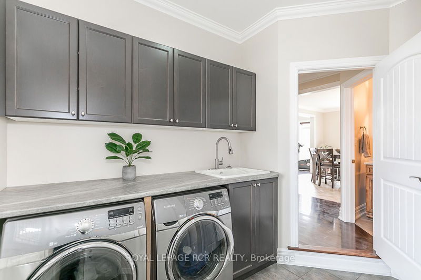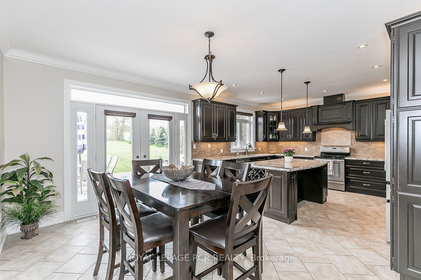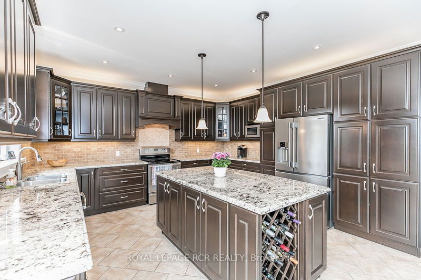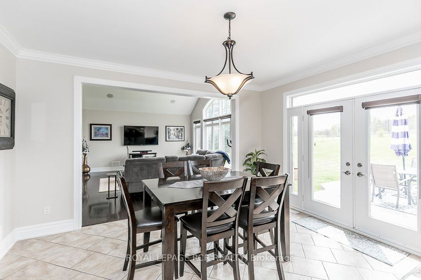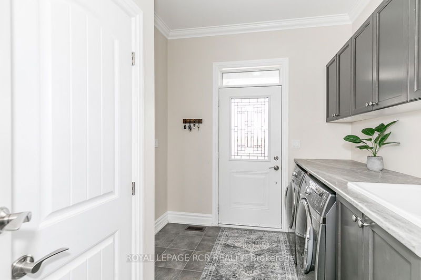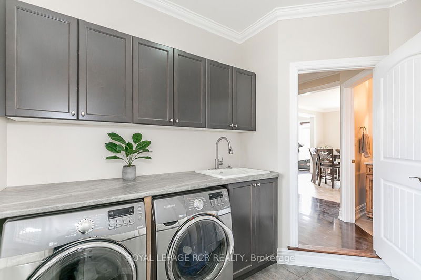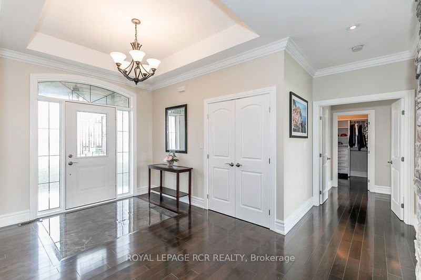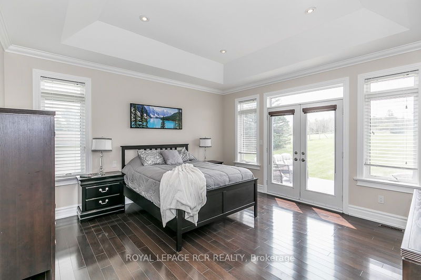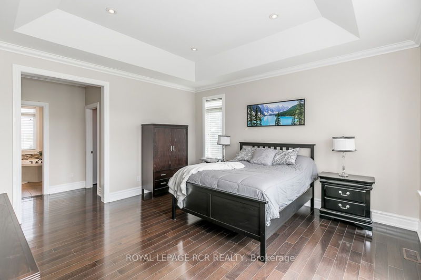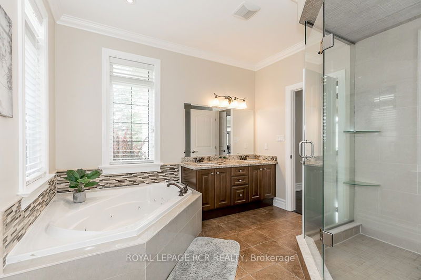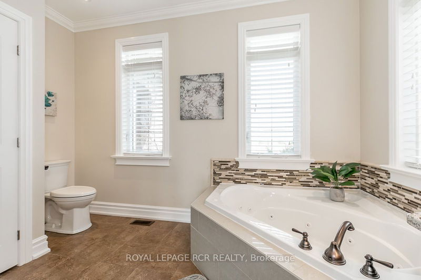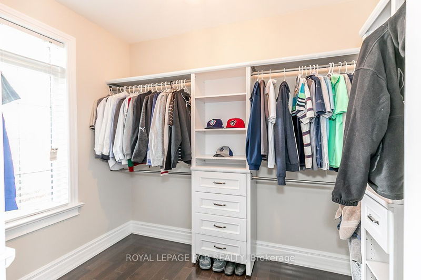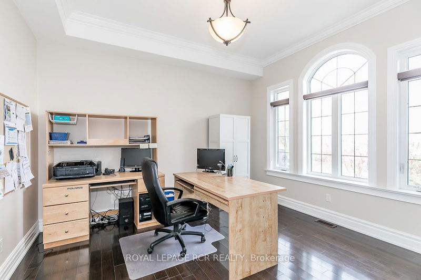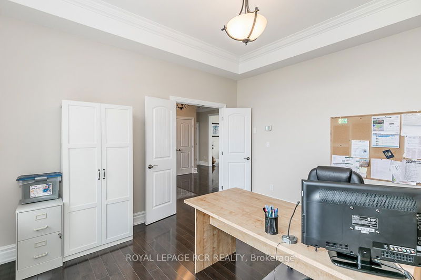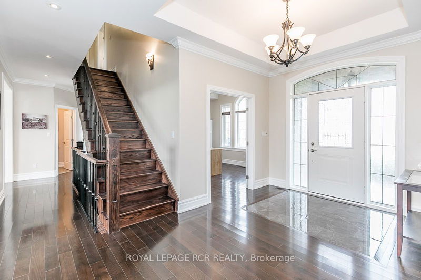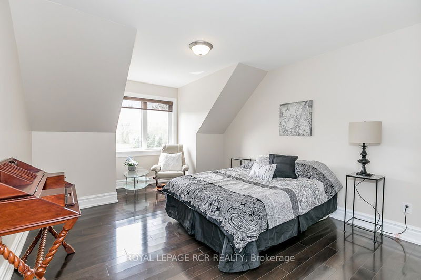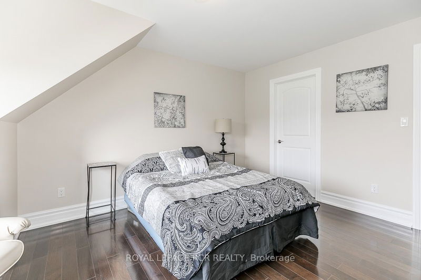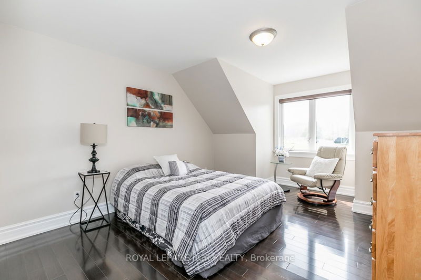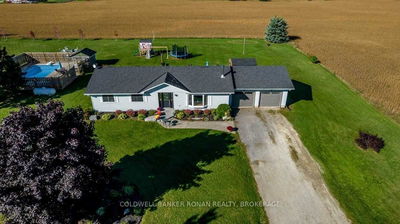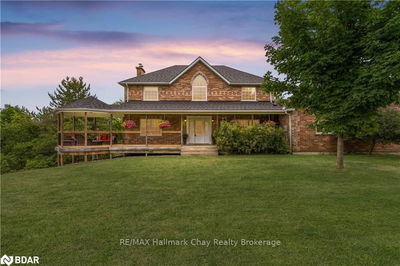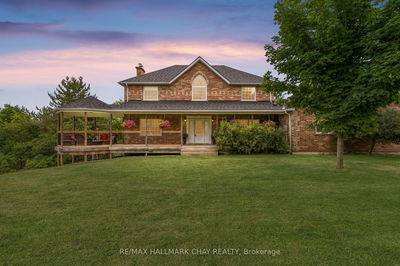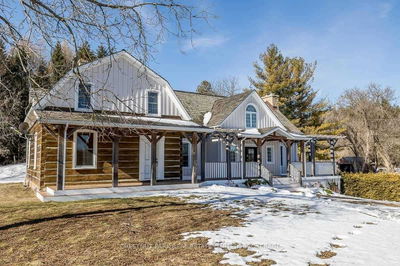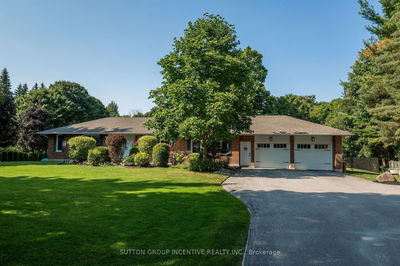Spectacular Custom Stone & brick bungaloft Situated on over 1 acre steps to Alliston's amenities! The grand Interlock driveway offers the perfect first impression. Once inside, the foyer opens into the main flr of the home with a two way propane fireplace and rich hardwood floors! The kitchen features S/S Appliances, beautiful Cabinetry, an abundance of Stone countertops incl a Lg center island, wine rack, c/vac toe kick, and w/out to yard and 1st cedar deck. Through the dining area is the great room with it's vaulted Ceiling, Propane Stone fireplace, and an abundance of natural light. Double doors lead to the primary suite, boasting a spacious 5 pc ensuite, w/ soaker tub & separate glass shower. A large w/in closet, and walkout to the 2nd cedar deck complete this impressive suite. A bedroom/office with double doors, 2 pc pwdr rm, & Laundry room with door to 2nd covered porch, & entrance to the 3 car garage round finish this level. The Hardwood continues in the loft with 2 more bdrms
详情
- 上市时间: Thursday, May 11, 2023
- 3D看房: View Virtual Tour for 4520 Adjala-Tec Townline Line
- 城市: Adjala-Tosorontio
- 社区: Rural Adjala-Tosorontio
- 详细地址: 4520 Adjala-Tec Townline Line, Adjala-Tosorontio, L9R 1V4, Ontario, Canada
- 厨房: Centre Island, Ceramic Back Splash, Crown Moulding
- 客厅: Hardwood Floor, Floor/Ceil Fireplace, Vaulted Ceiling
- 挂盘公司: Royal Lepage Rcr Realty - Disclaimer: The information contained in this listing has not been verified by Royal Lepage Rcr Realty and should be verified by the buyer.

