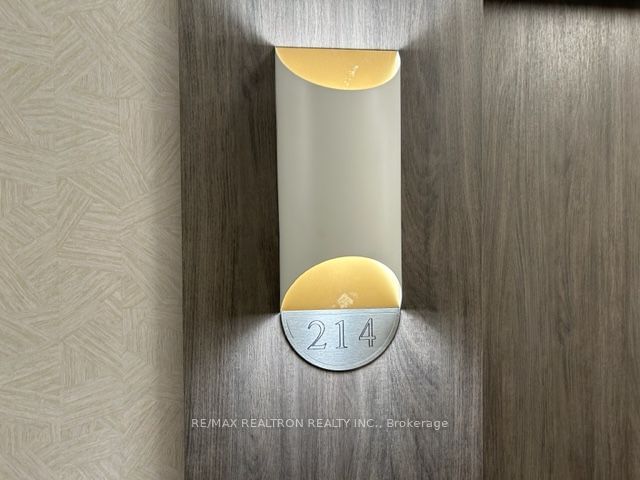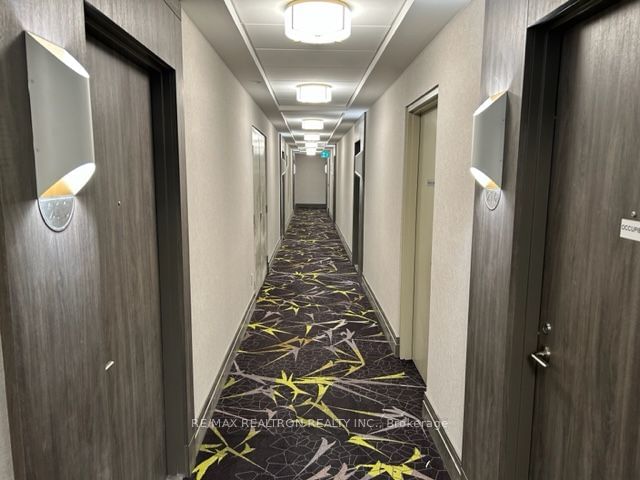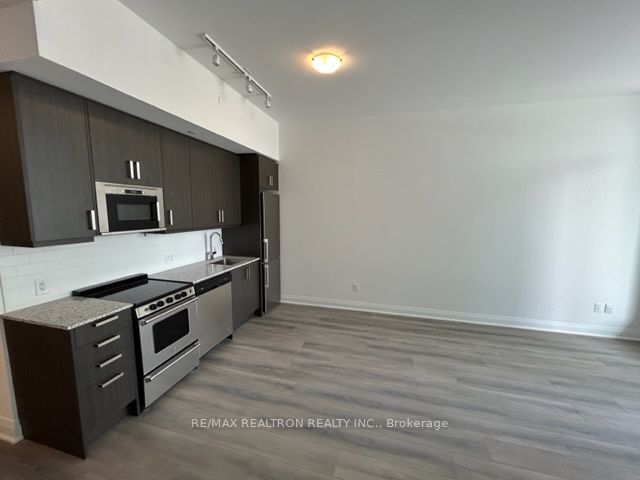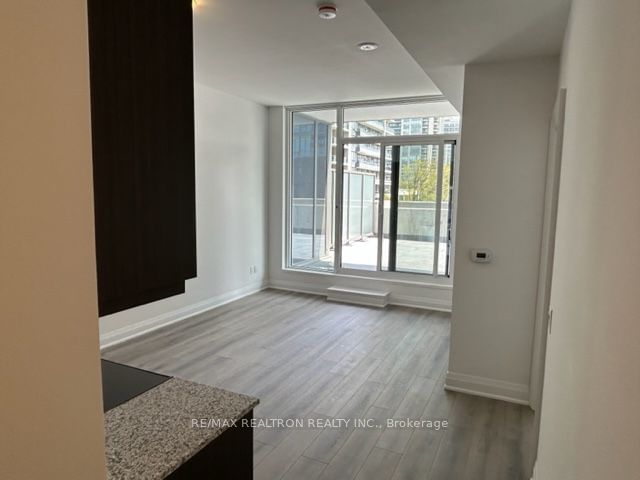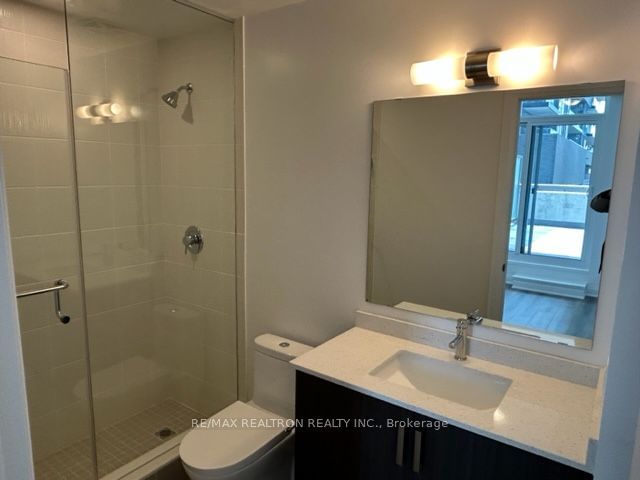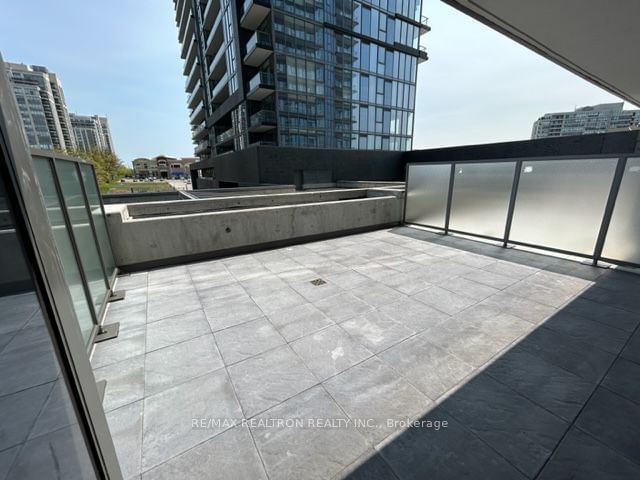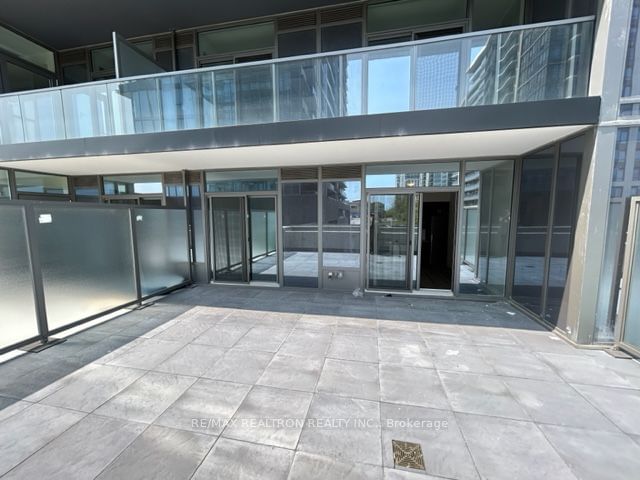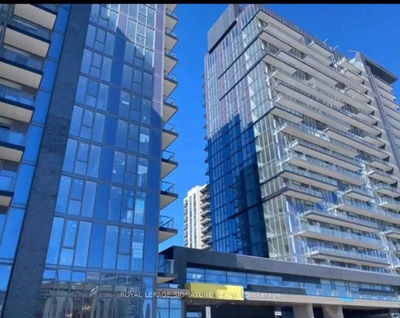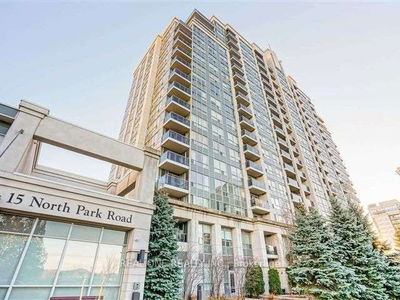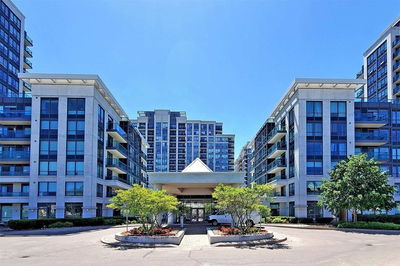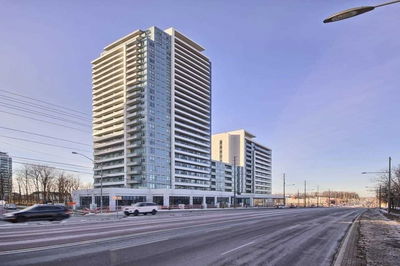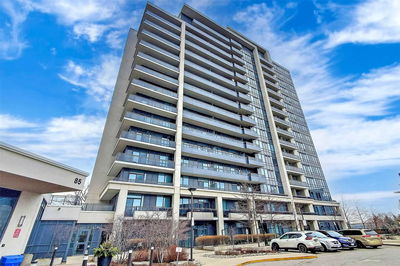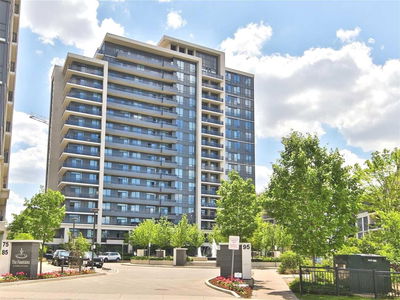Be The Very First To Live In This Absolutely Stunning 1+ Den That Can Be Converted To A 2nd Bedroom And 2 Full Bathroom Suite! Perfect Floor Plan With No Wasted Space Boasting 9Ft Ceiling, Large Primary Bedroom W/ 3Pve Ensuite, Mirrored Double Closet And Walkout To Huge Private Terrace. Spacious Living/Dining & Beautiful Colour Combinations Through Out! Featuring Hardwood Floors, Lots Of Cupboard And Storage Space, Un-Obstructed Exposure, En-Suite Laundry, Floor To Ceiling Windows & Brand New Stainless Steel Appliances, Concierge Monitored Security Alarm. Comes With 1 Parking Spot,, 1 Locker, A+ Amenities & Walking Distance To Walmart, Shops, Restaurants, Schools, Public Transit. Amenities Include Indoor /Outdoor Pool, Sauna, Steam Room & Hot Tub. Party Room, Theatre, Indoor & Outdoor Yoga Area & Gym. Indoor & Outdoor Dining Room. Pet Spa. 24 Hrs Concierge.
详情
- 上市时间: Thursday, May 11, 2023
- 城市: Vaughan
- 社区: Beverley Glen
- 交叉路口: New Westminster / Centre
- 详细地址: 214W-10 Gatineau Drive, Vaughan, L4J 0L2, Ontario, Canada
- 客厅: W/O To Terrace, Open Concept, Laminate
- 厨房: Stainless Steel Appl, Laminate, Custom Backsplash
- 挂盘公司: Re/Max Realtron Realty Inc. - Disclaimer: The information contained in this listing has not been verified by Re/Max Realtron Realty Inc. and should be verified by the buyer.

